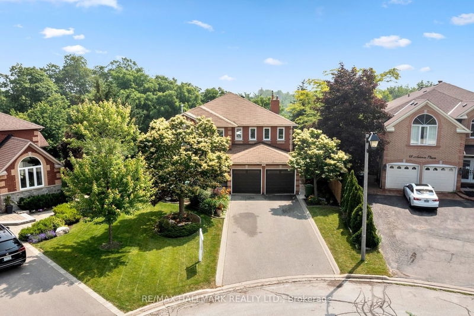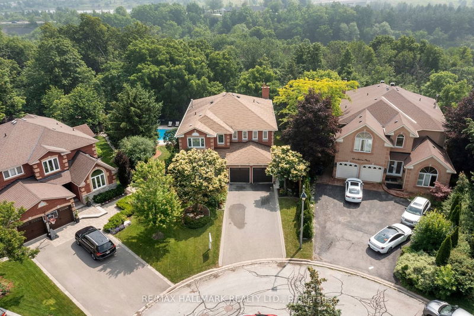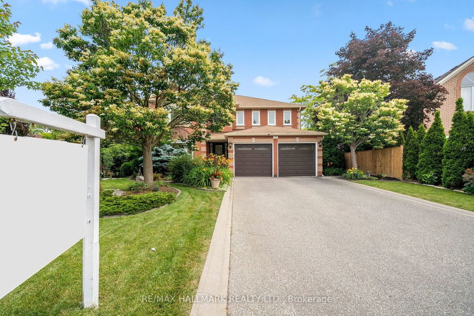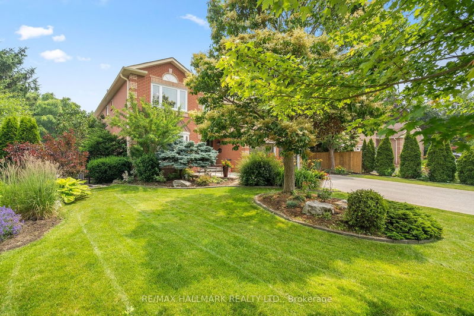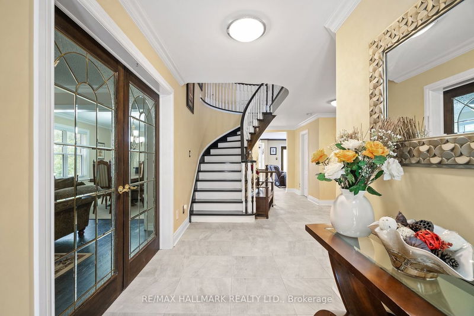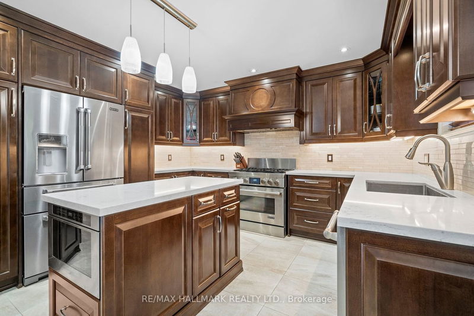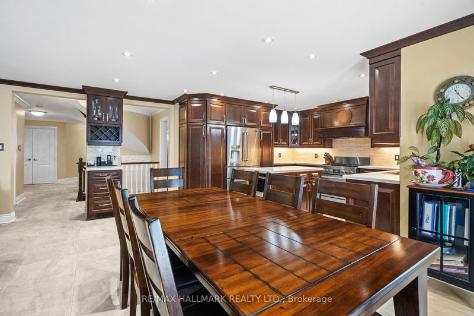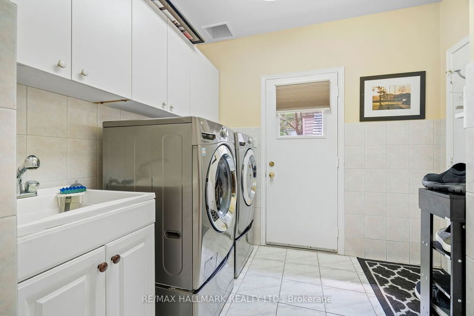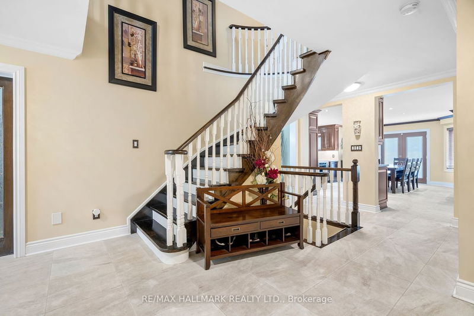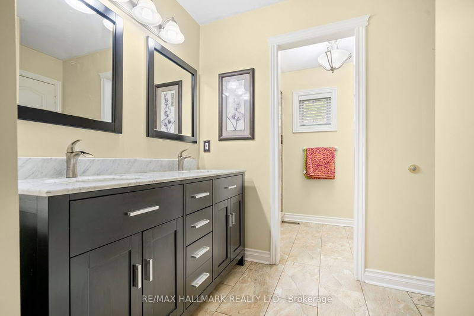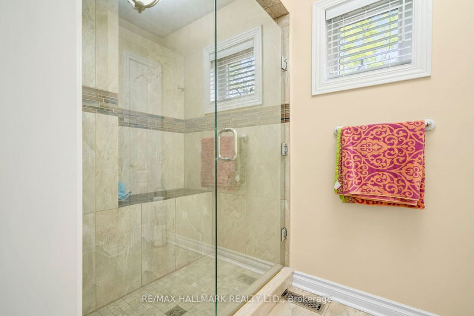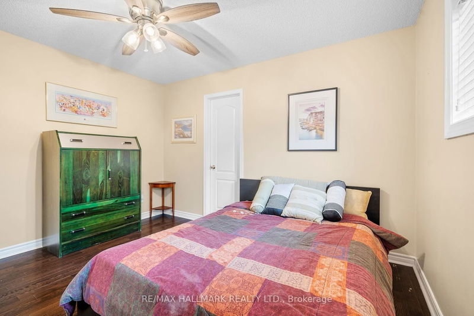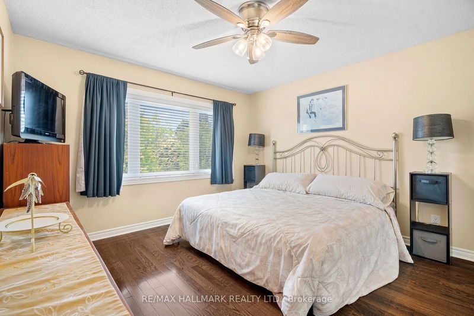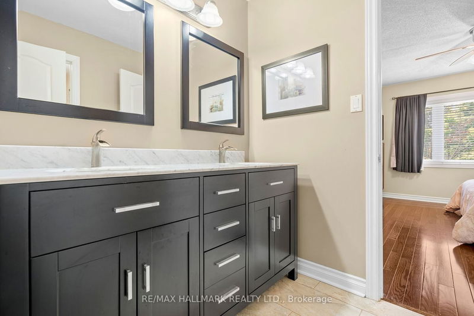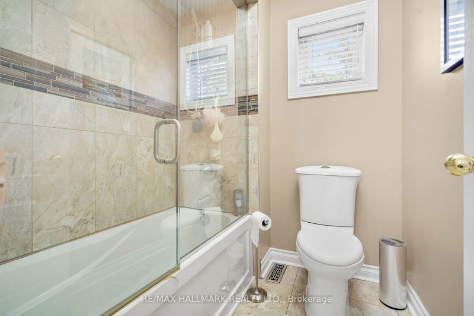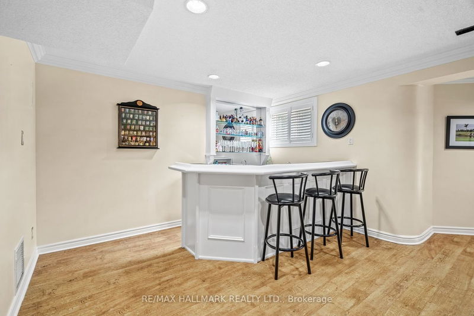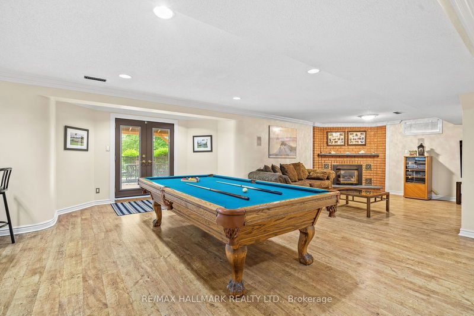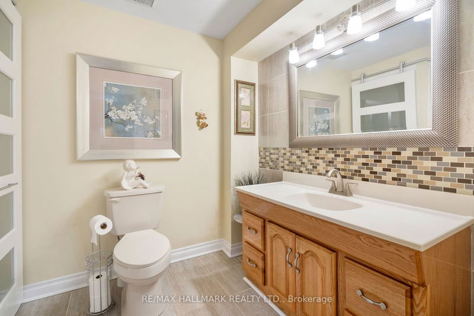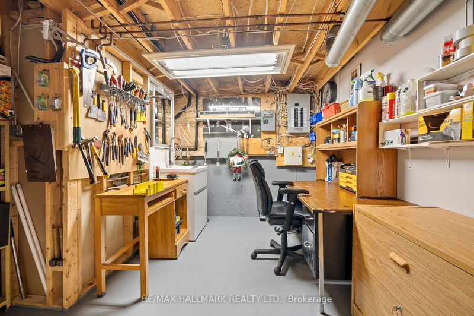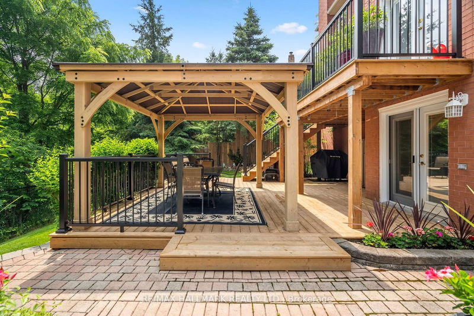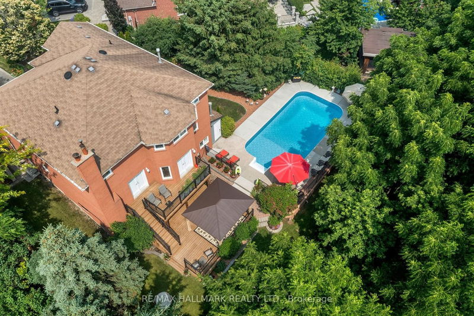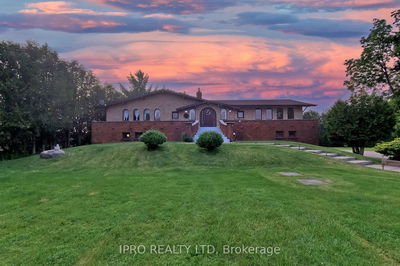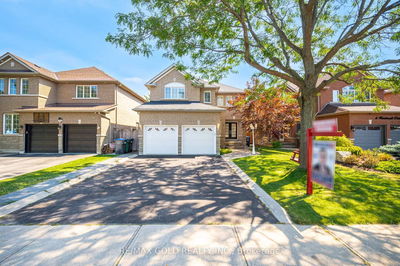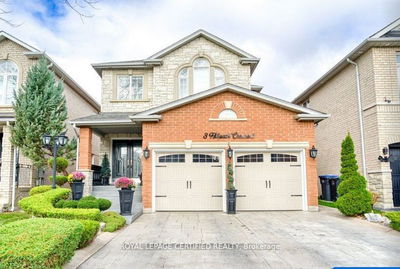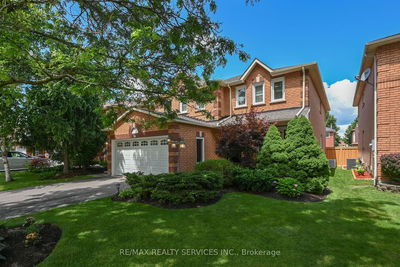Executive Detached Valleywood Home on a quiet cul de sac backing on to the Etobicoke Creek & Trail! Meticulously maintained by original owners with pride of ownership shown throughout. Boasting 3483 Sqft of spacious living, large principal rooms & over 300k spent in complete renovations from top to bottom, inside & out! Traditional main floor layout w/separate living, dining, office, family room ( w/fireplace) & laundry/ mudroom (w/side door & garage access). Beautifully renovated chef inspired kitchen w/ quartz counters & centre island, top of the line stainless steel appliance package & breakfast area that walks out to two tier wood deck w/ modern aluminum railings. 4 spacious bedrooms w/ renovated ensuites worth 75k. Massive fin basement w/ powder rm, wet bar, fireplace, oak billiard table & poker room walks out to your dream backyard oasis w/huge inground pool surrounded by nature & professionally landscaped patio. This backyard is an entertainer's dream!
Property Features
- Date Listed: Friday, July 14, 2023
- Virtual Tour: View Virtual Tour for 17 Astoria Place
- City: Caledon
- Neighborhood: Rural Caledon
- Major Intersection: Hwy 10/Valleywood
- Full Address: 17 Astoria Place, Caledon, L7C 1A4, Ontario, Canada
- Family Room: Hardwood Floor, French Doors, Crown Moulding
- Kitchen: Renovated, Quartz Counter, Centre Island
- Living Room: Ceramic Floor, Fireplace, W/O To Balcony
- Listing Brokerage: Re/Max Hallmark Realty Ltd. - Disclaimer: The information contained in this listing has not been verified by Re/Max Hallmark Realty Ltd. and should be verified by the buyer.

