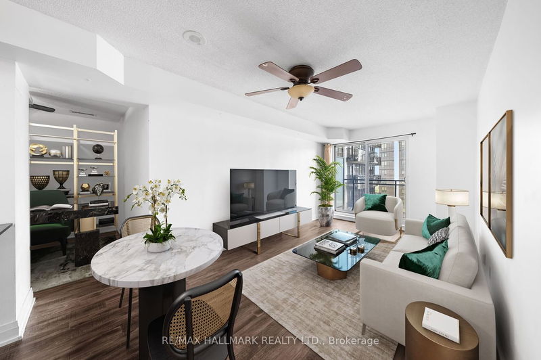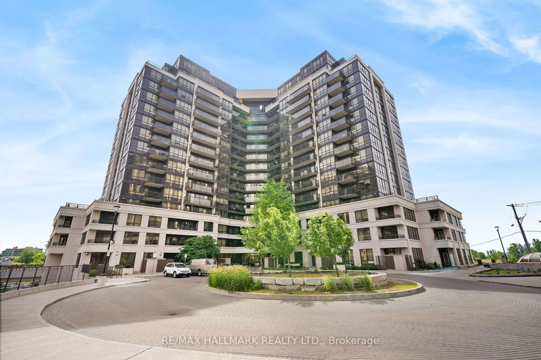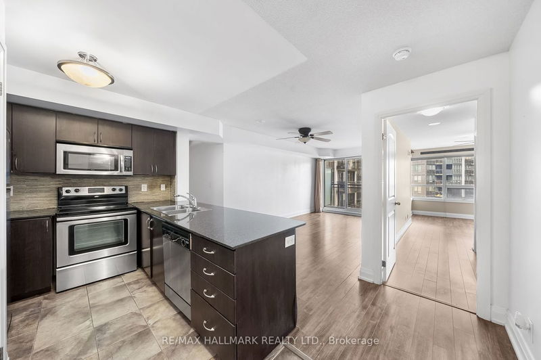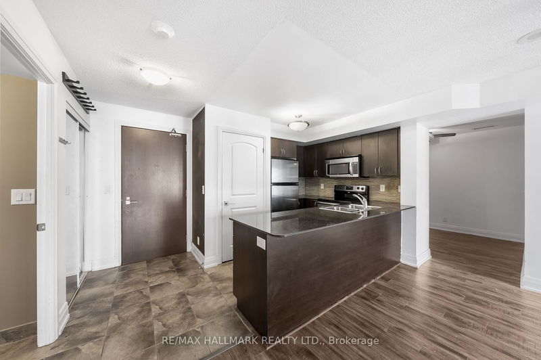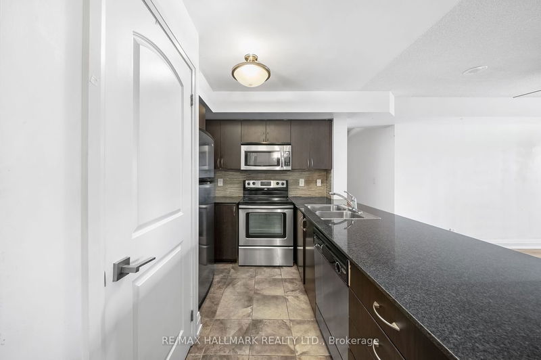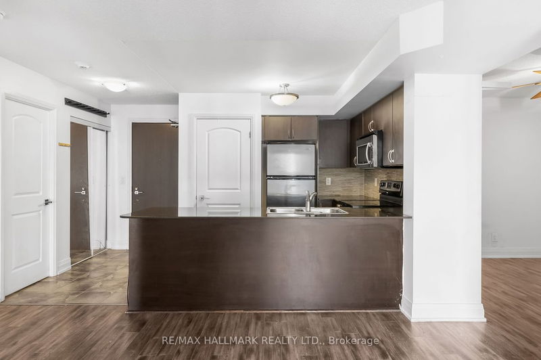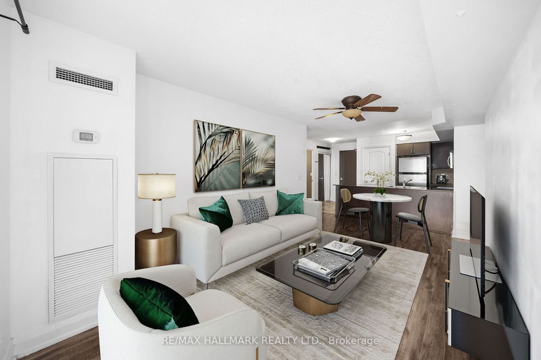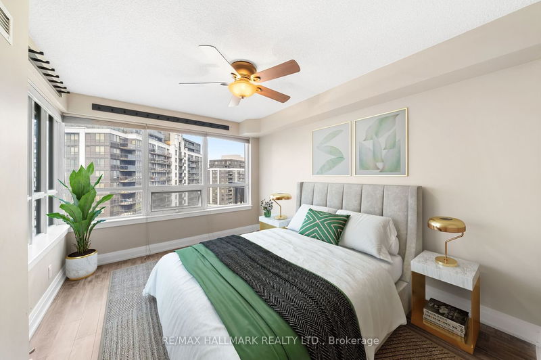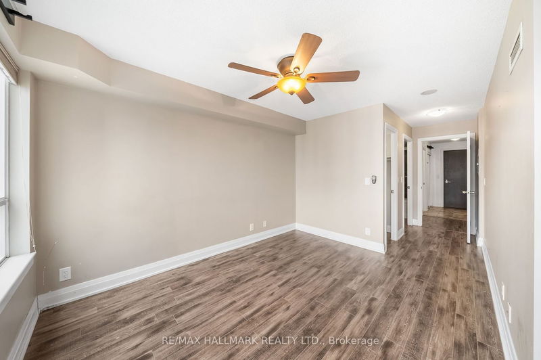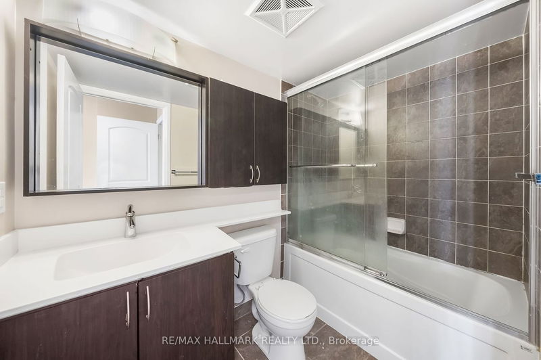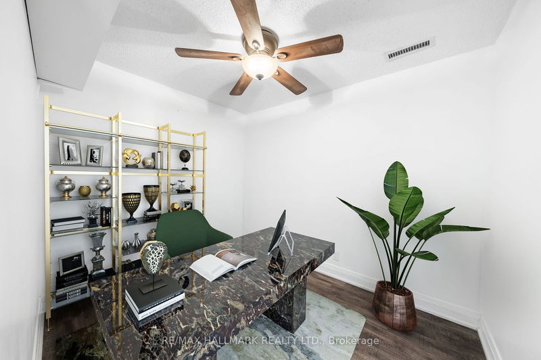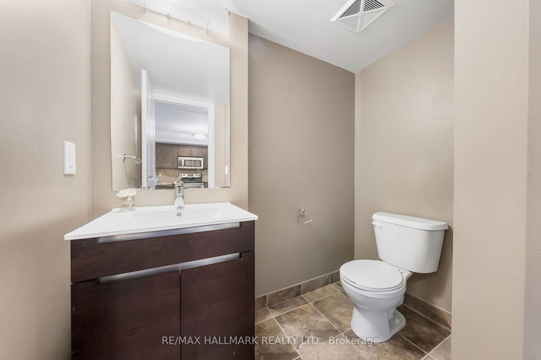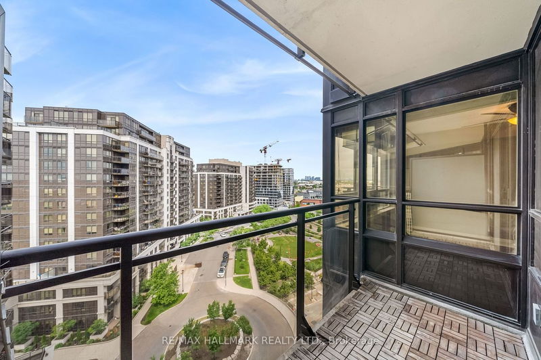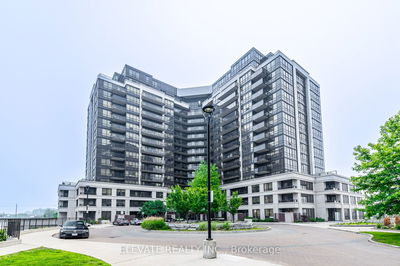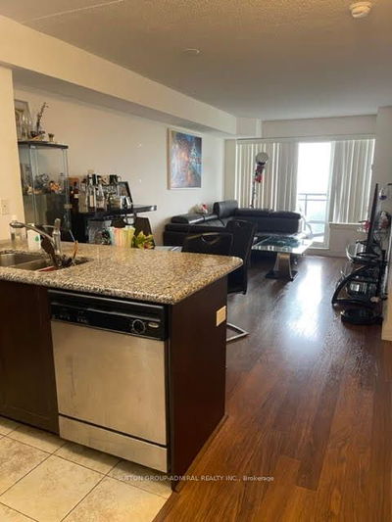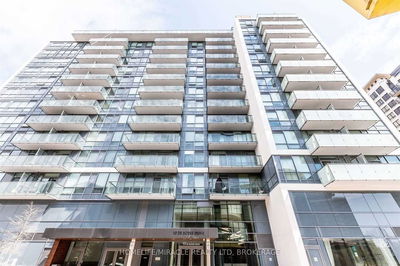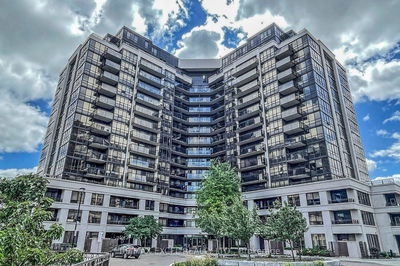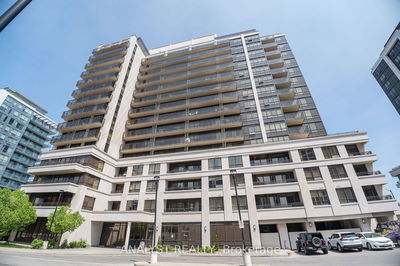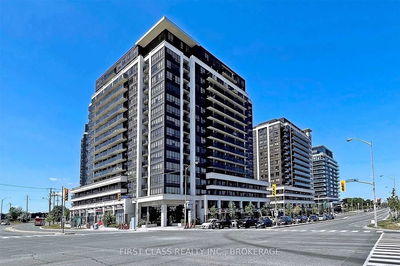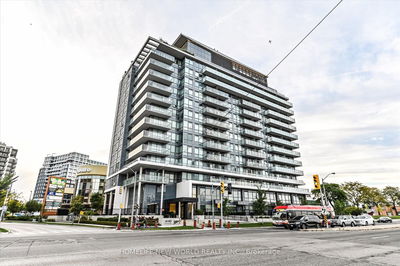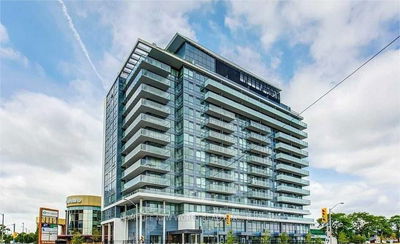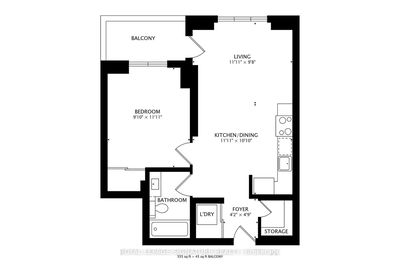An incredible opportunity at an outstanding at Metropolis M3! This sizable and thoughtfully laid-out unit offers 740 square feet of living space with 1 bedroom plus den, 2 bathrooms, and beautiful laminate wood floors. The open-concept kitchen boasts stone counters with tile backsplash, stainless steel appliances and a large peninsula with a breakfast bar. Enjoy indoor/ outdoor living this summer as you entertain in the open-concept living/ dining rooms and then relish evening sunsets on the northwest-facing balcony. The primary bedroom flaunts large wall-to-wall windows for ample natural light, a large walk-in closet with lighting, and a private 4pc ensuite! The large, separate den offers the flexibility to live, work, and play. Whether you're ready to embark on homeownership or seeking a smart investment, this unit is ready for your personal touch! Fantastic building amenities include concierge, pool, gym, party room, visitor parking, and more! *some photos are virtually staged*
Property Features
- Date Listed: Friday, July 14, 2023
- Virtual Tour: View Virtual Tour for 1102-1060 Sheppard Avenue W
- City: Toronto
- Neighborhood: York University Heights
- Full Address: 1102-1060 Sheppard Avenue W, Toronto, M3J 0G7, Ontario, Canada
- Living Room: Open Concept, W/O To Balcony, Laminate
- Kitchen: Stone Counter, Stainless Steel Appl, Breakfast Bar
- Listing Brokerage: Re/Max Hallmark Realty Ltd. - Disclaimer: The information contained in this listing has not been verified by Re/Max Hallmark Realty Ltd. and should be verified by the buyer.

