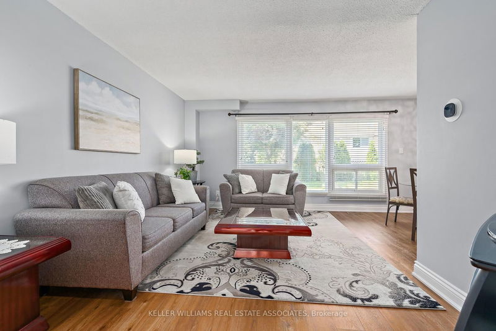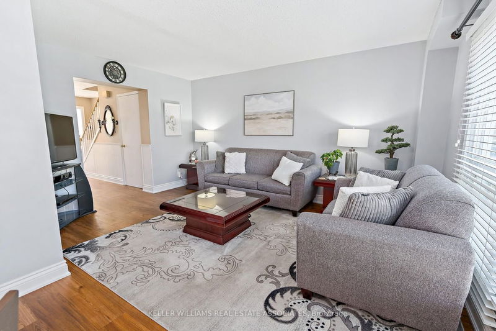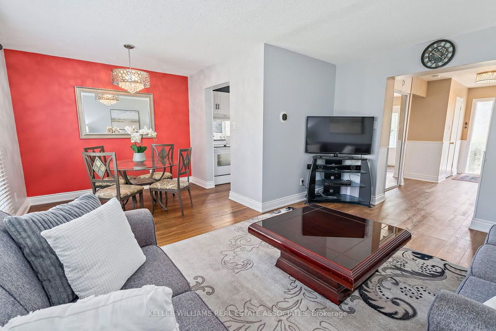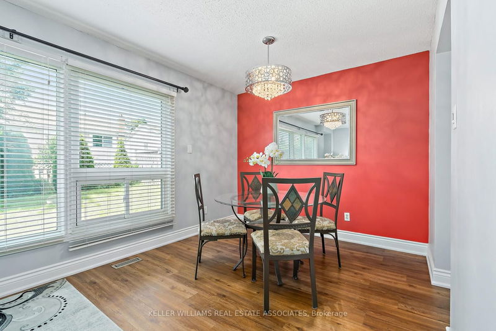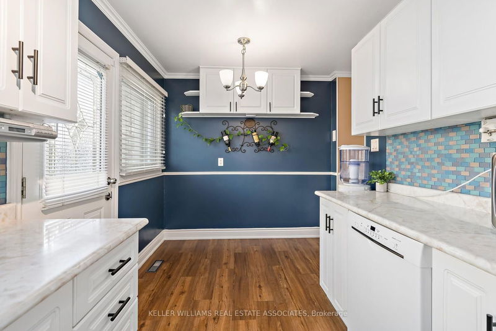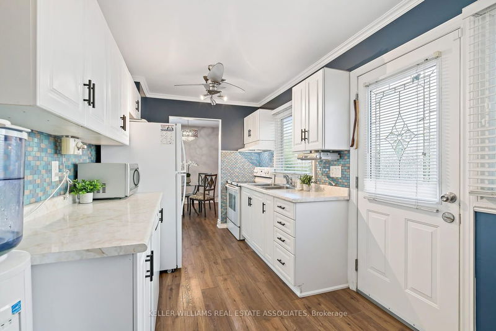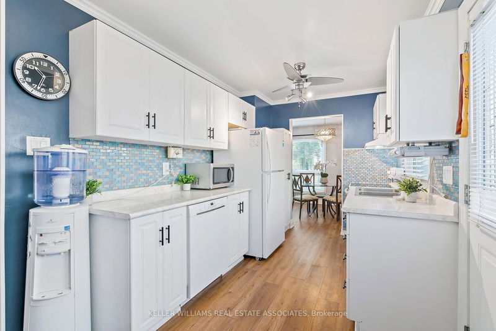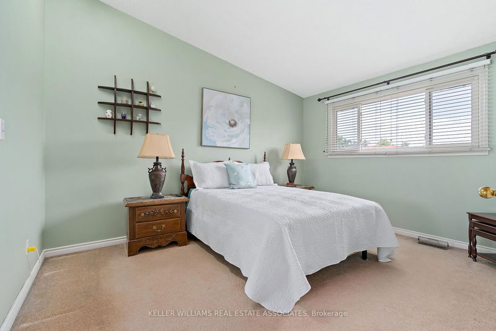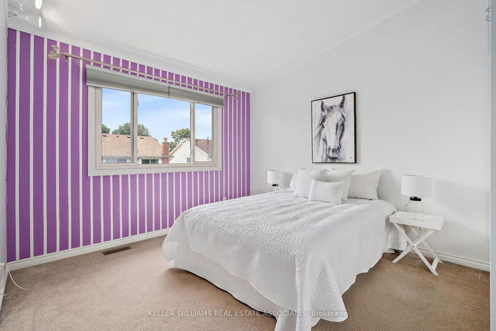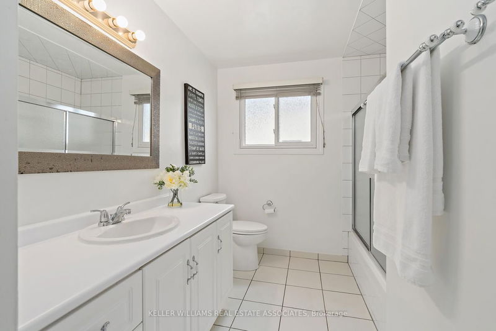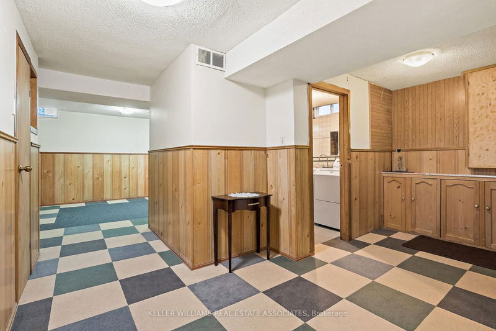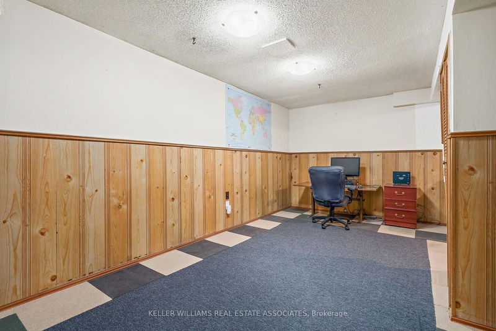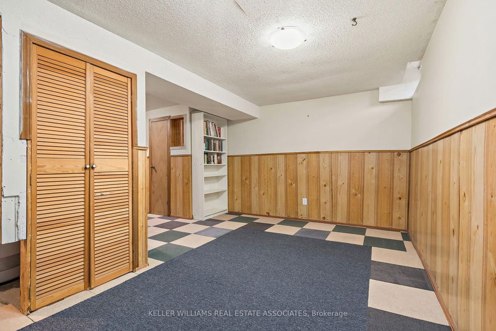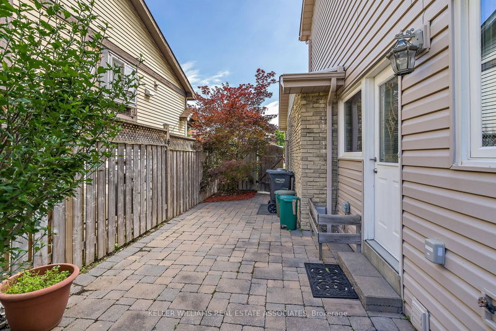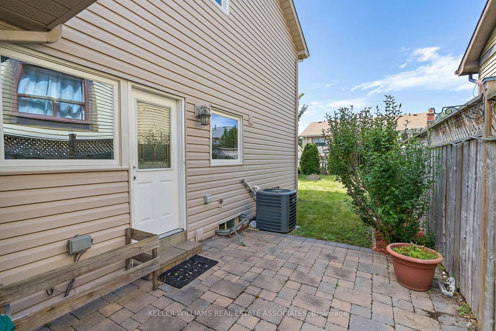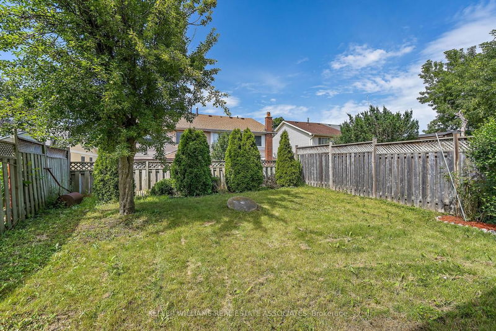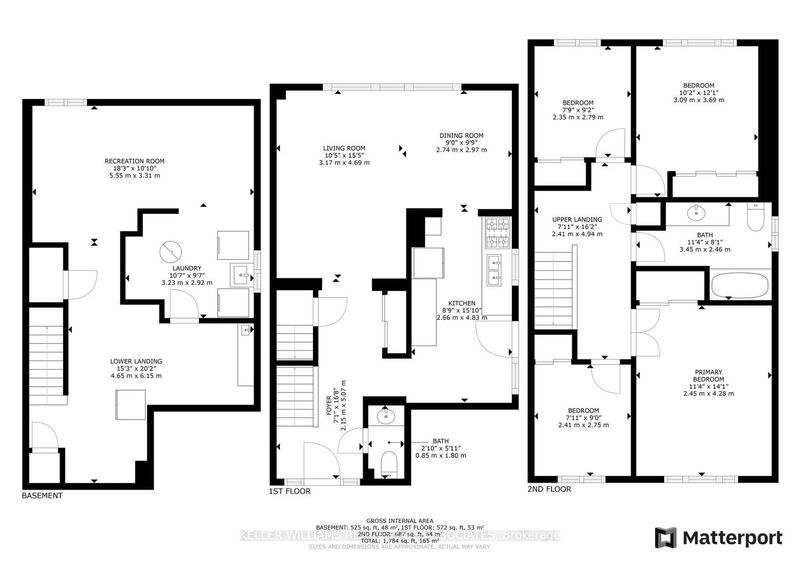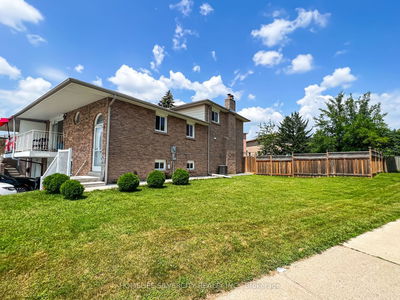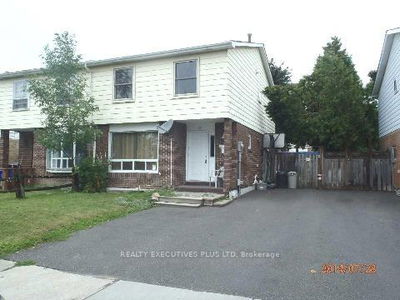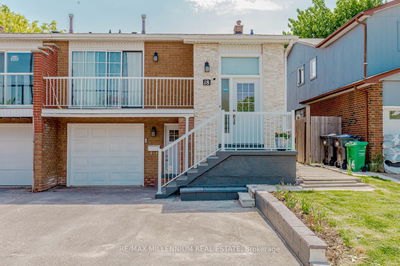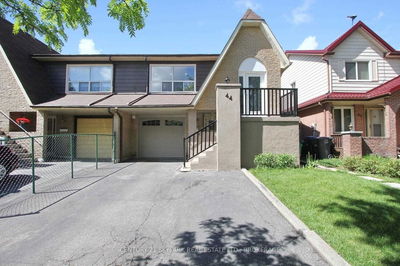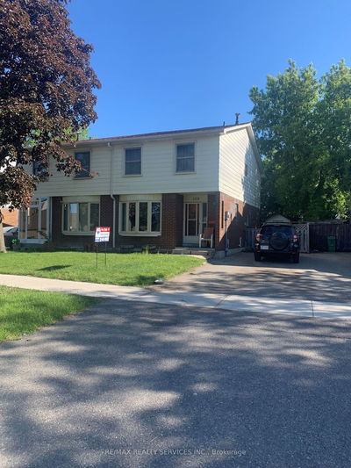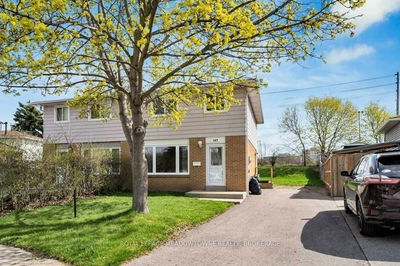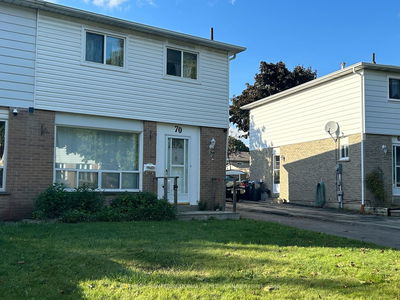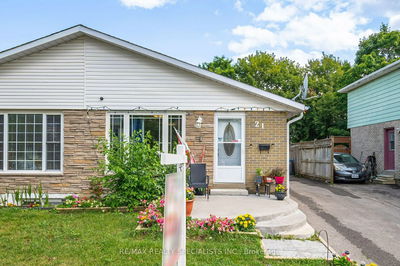This charming semi-detached home is the perfect blend of comfort and style. The main level features a galley kitchen with breakfast area, modern appliances and ample storage space. The adjacent dining area is perfect for hosting family gatherings. The main floor has a 2 pc washroom & living room has loads of natural light. The upper level has four bedrooms, providing plenty of space for everyone in the family. Each bedroom offers comfort, closets, carpet, and privacy. One of the highlights of this property is the large basement recreation room. This versatile space can be transformed to suit your needs, whether you envision a home theatre, a playroom for the kids, or a home gym. The well-maintained yard allowing you to unwind and enjoy the beauty of nature. Close proximity to schools, parks, shopping centers, and major highways ensures that you have everything you need within reach!
Property Features
- Date Listed: Friday, July 14, 2023
- Virtual Tour: View Virtual Tour for 273 Hansen Road N
- City: Brampton
- Neighborhood: Madoc
- Full Address: 273 Hansen Road N, Brampton, L6V 2T5, Ontario, Canada
- Living Room: Laminate, O/Looks Backyard, Large Window
- Kitchen: Laminate, Side Door, Combined W/Br
- Listing Brokerage: Keller Williams Real Estate Associates - Disclaimer: The information contained in this listing has not been verified by Keller Williams Real Estate Associates and should be verified by the buyer.


