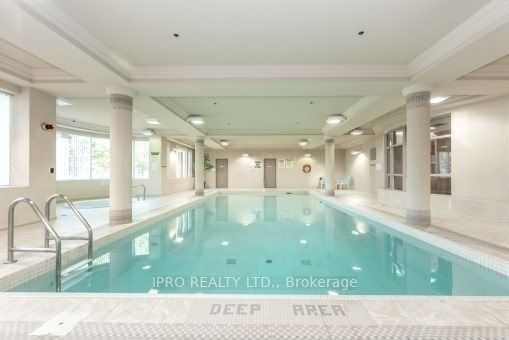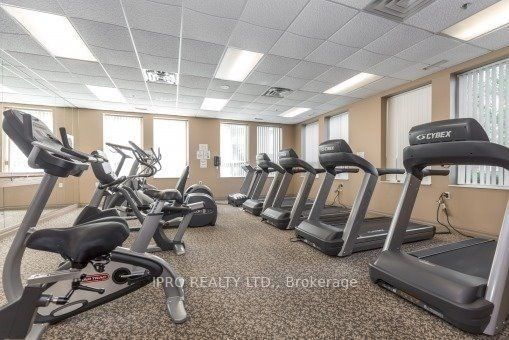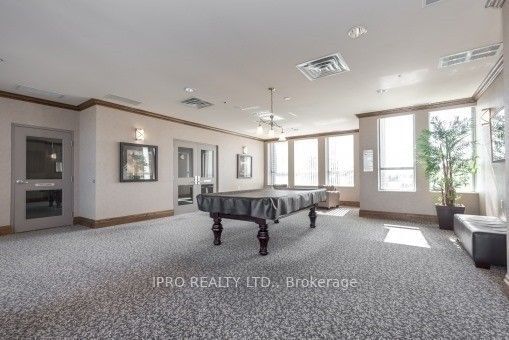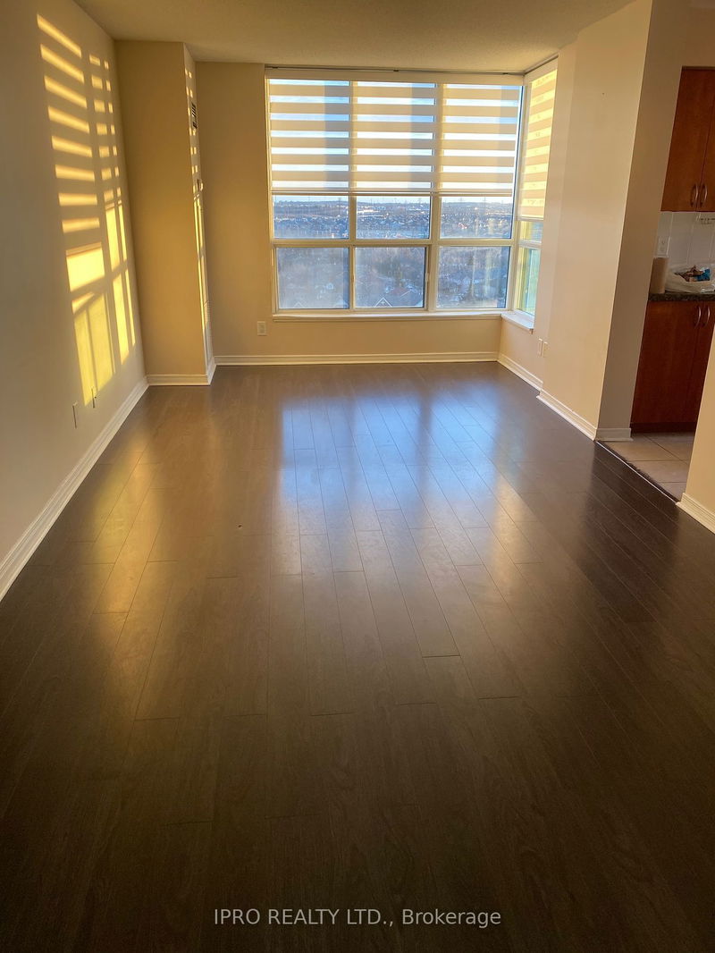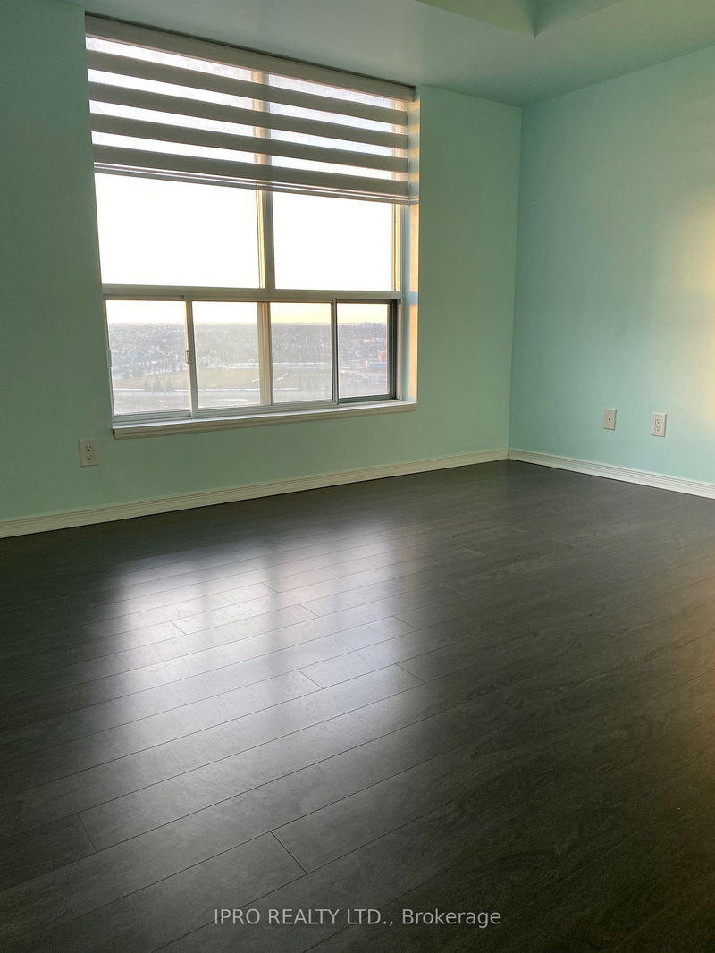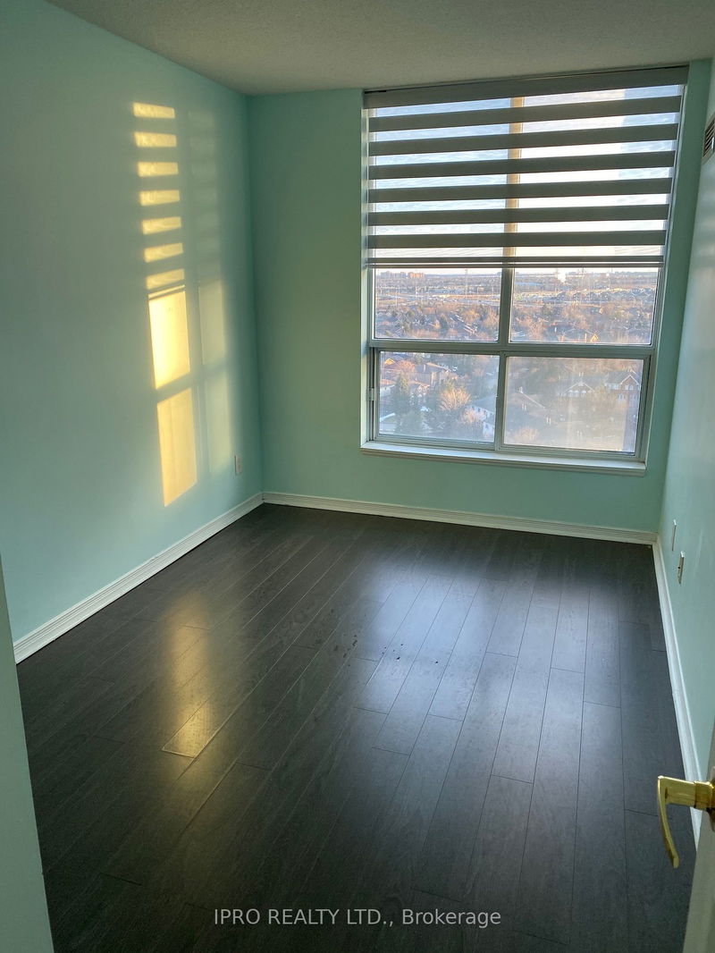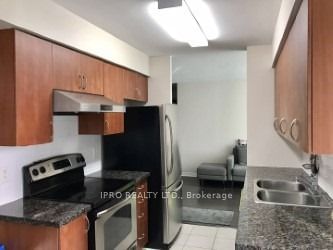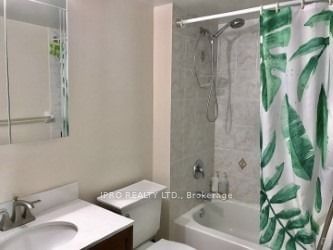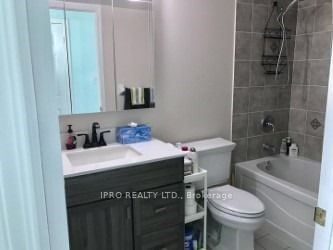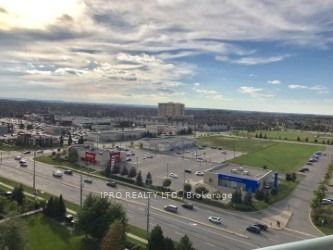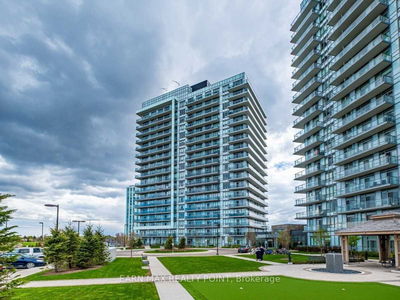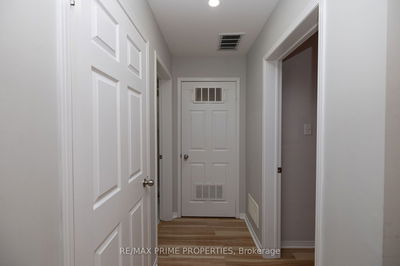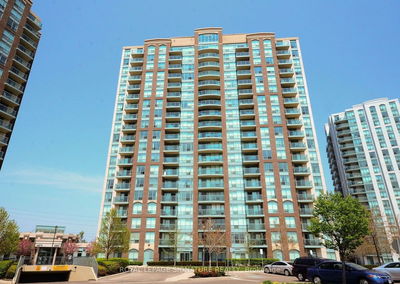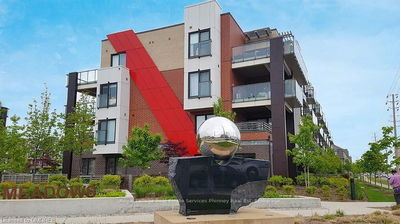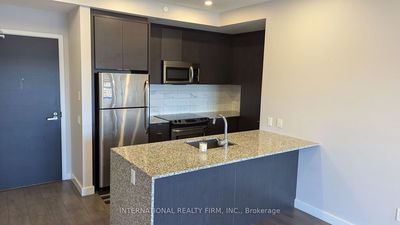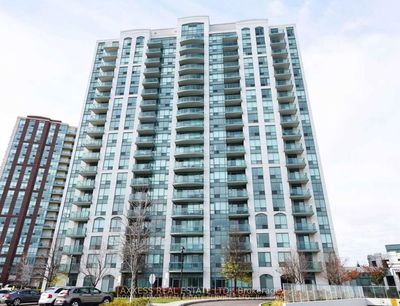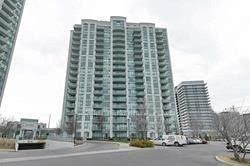Location! Location! Ranked no. 1 school area, beautiful corner unit full of sunlight. Open concept layout with two opposite sided bedrooms. Walking distance to mall, grocery, schools & community centre. Minutes to Credit Valley hospital and hwys 403/401/407. 24hr concierge, theatre room, virtual golf. Relax in the 13,000 sqft papillon rec centre with indoor pool, hot tub, sauna, gym, and much more.. The Landlord will fix any damage part in kitchen cabinet door before closing.
Property Features
- Date Listed: Friday, July 14, 2023
- City: Mississauga
- Neighborhood: Central Erin Mills
- Major Intersection: Eglinton & Erin Mills
- Full Address: 1509-4850 Glen Erin Drive, Mississauga, L5M 7S1, Ontario, Canada
- Living Room: Combined W/Dining, Laminate
- Kitchen: Laminate
- Listing Brokerage: Ipro Realty Ltd. - Disclaimer: The information contained in this listing has not been verified by Ipro Realty Ltd. and should be verified by the buyer.



