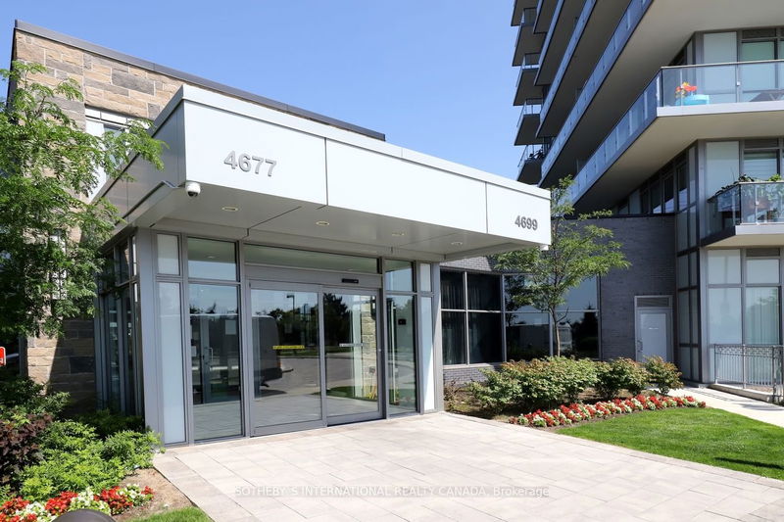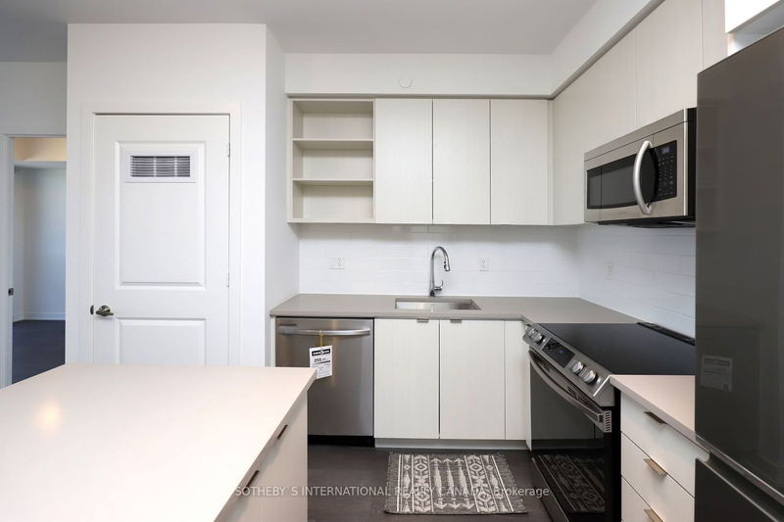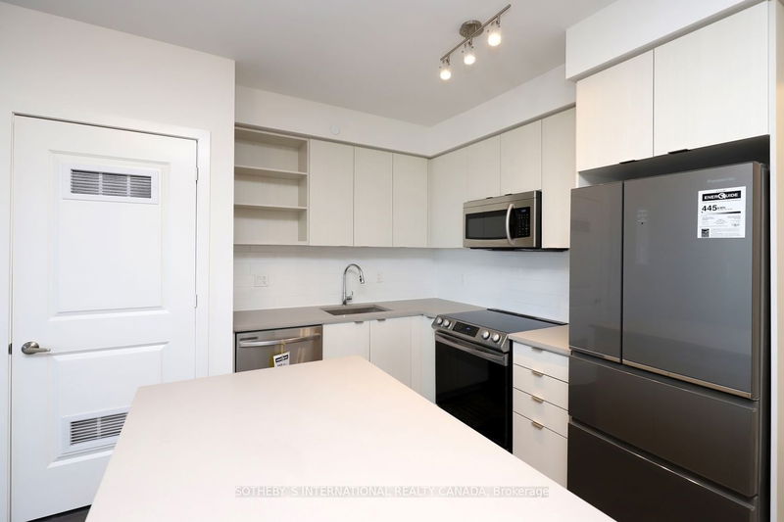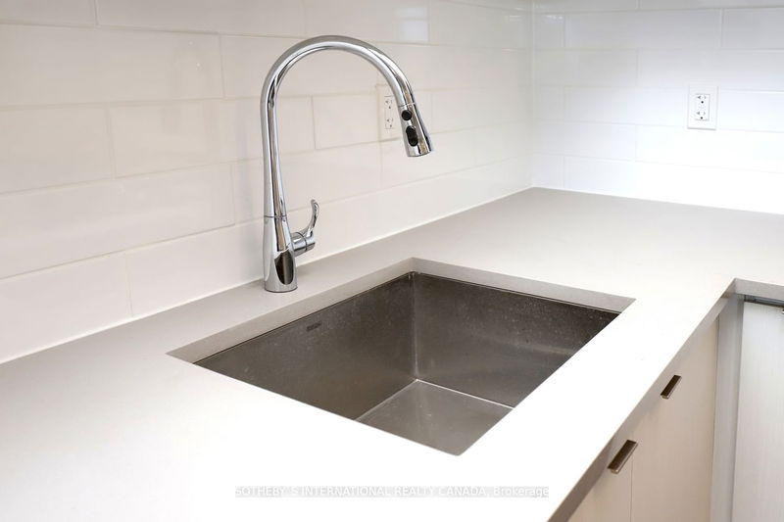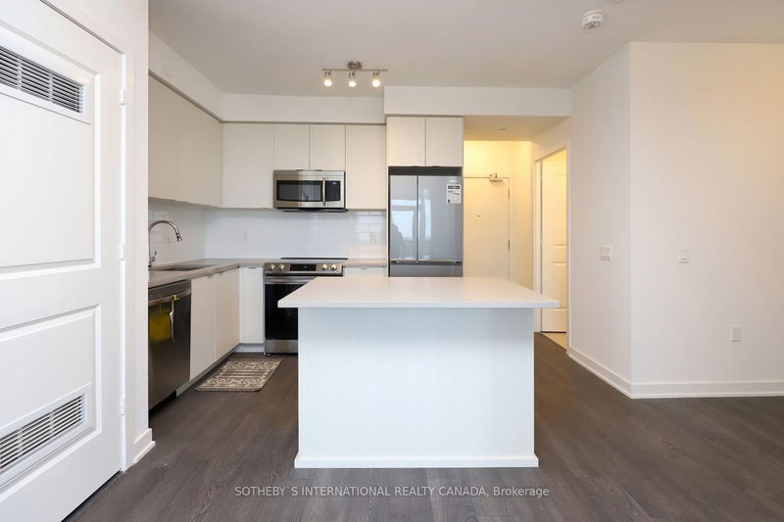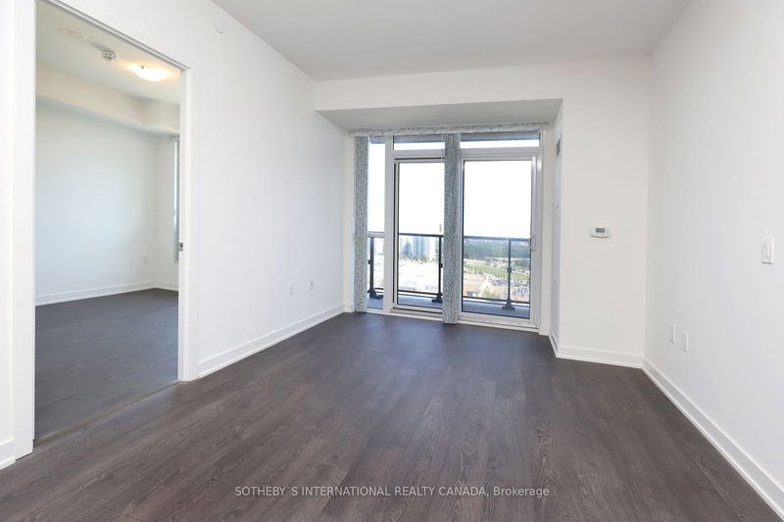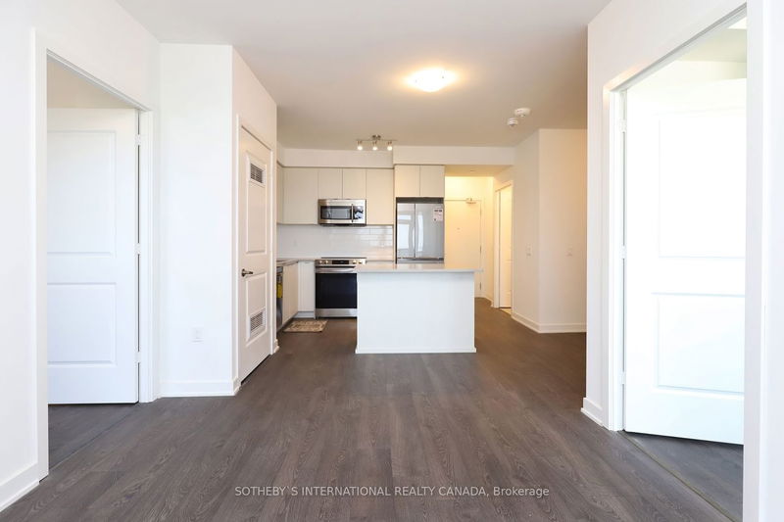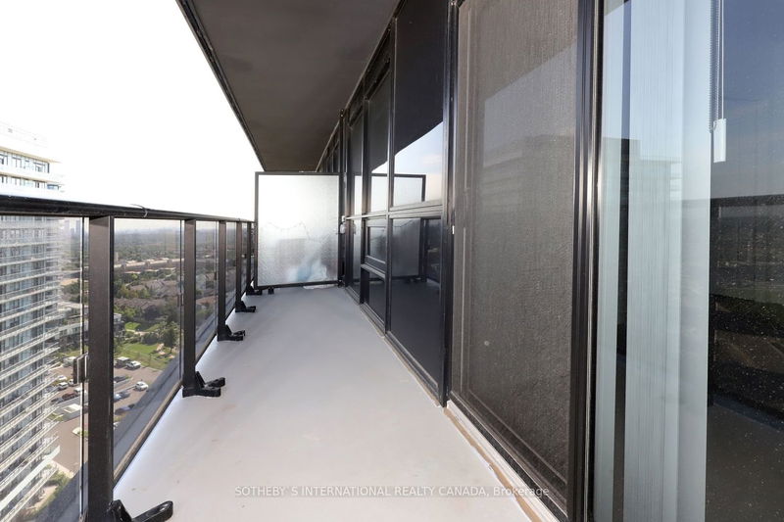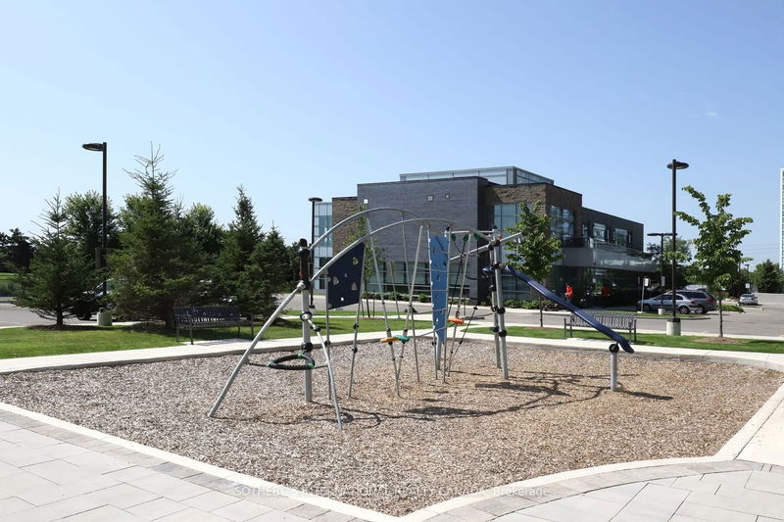This is an amazingly peaceful, elegant brand new never lived in 2 bedroom plus den 2 bath unit. Space is maximized with unobstructed views from the West, to the North and to the East. Friendly community living with a separate recreational building. Plenty to see in the vicinity with Erin Mills Town Centre across the street, restaurants, stores, groceries so much to offer. Easy access to major highways.
Property Features
- Date Listed: Friday, July 21, 2023
- Virtual Tour: View Virtual Tour for 1810-4699 Glen Erin Drive
- City: Mississauga
- Neighborhood: Central Erin Mills
- Full Address: 1810-4699 Glen Erin Drive, Mississauga, L5M 2E5, Ontario, Canada
- Kitchen: Laminate, Stainless Steel Appl, Quartz Counter
- Living Room: Laminate, Combined W/Dining, Balcony
- Listing Brokerage: Sotheby`S International Realty Canada - Disclaimer: The information contained in this listing has not been verified by Sotheby`S International Realty Canada and should be verified by the buyer.


