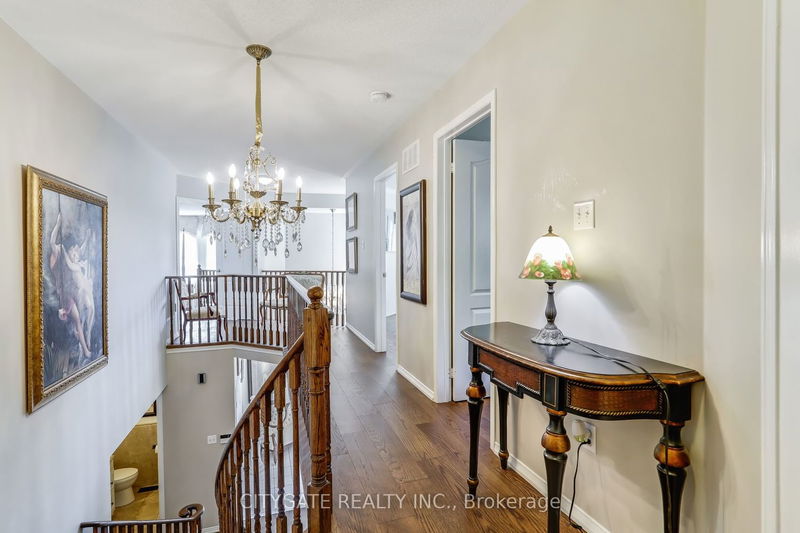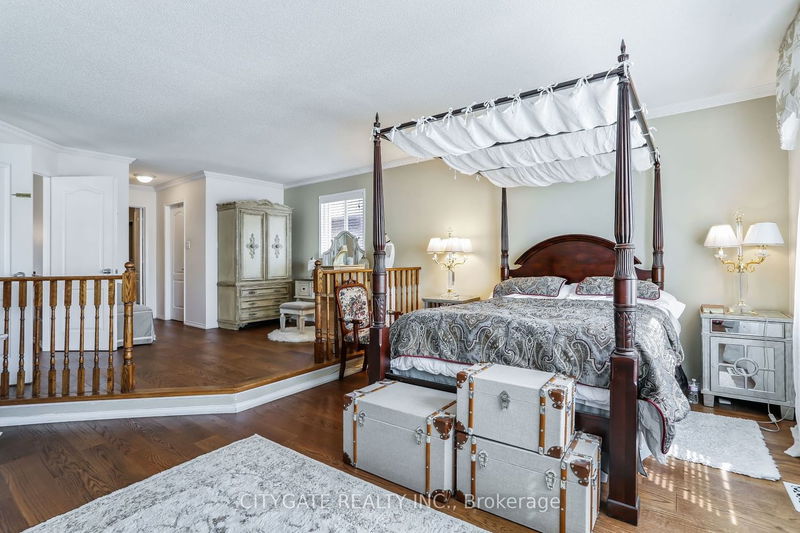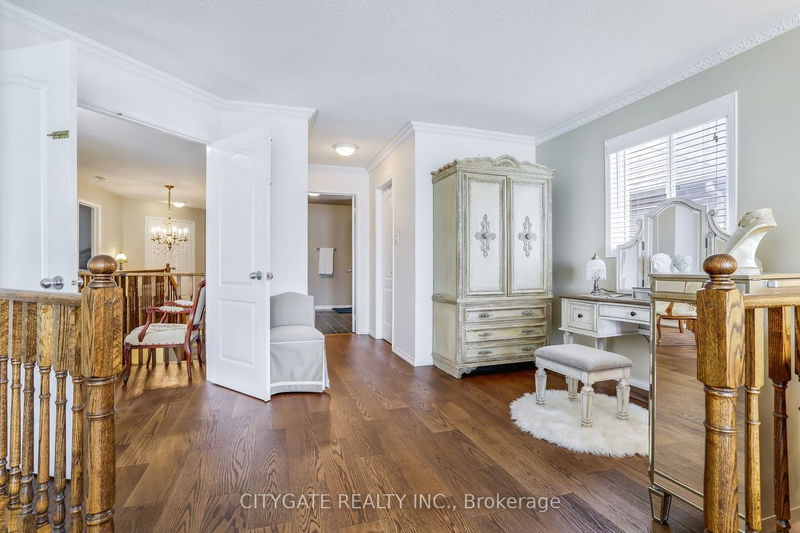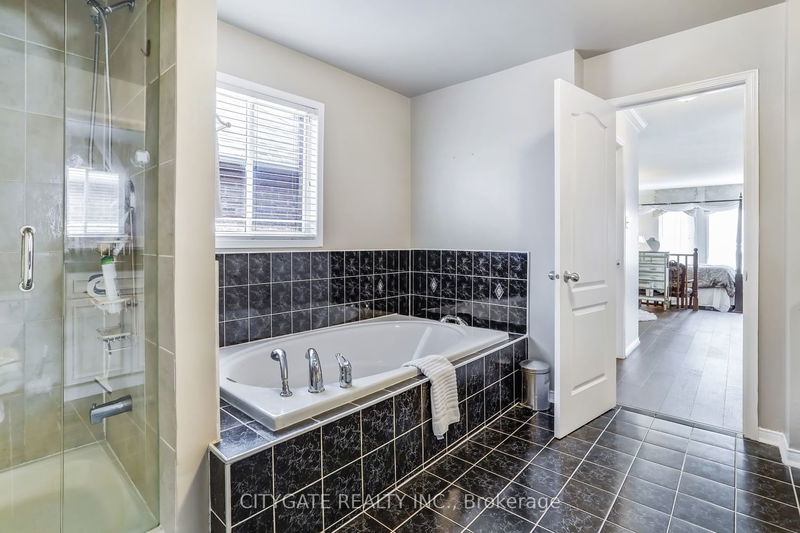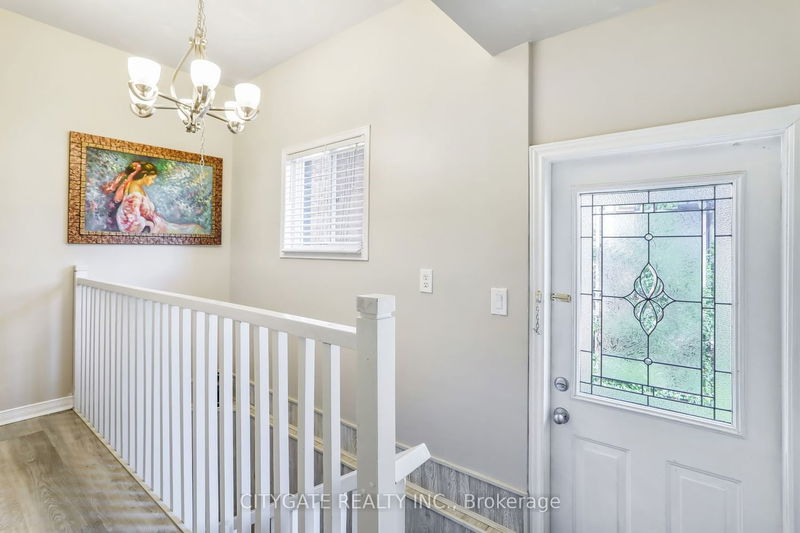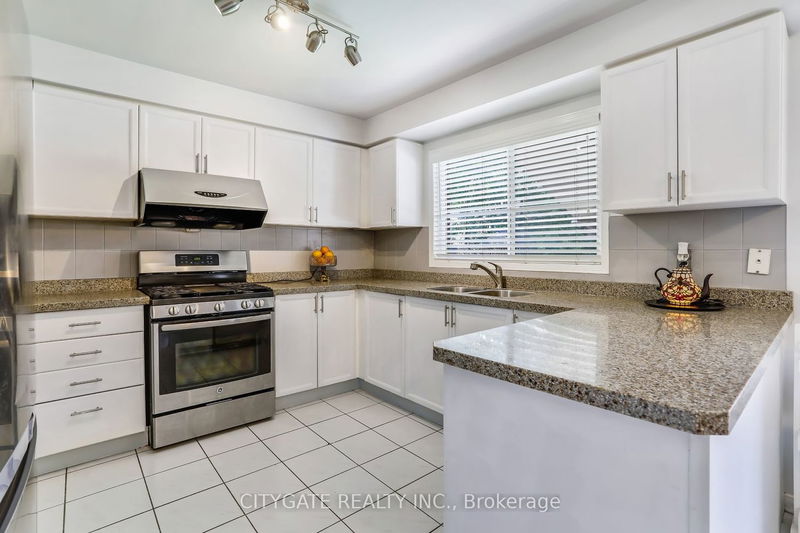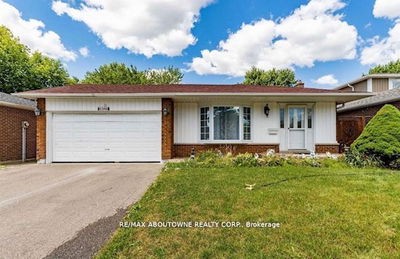AAA location In Heart Of Central Erin Mills Spacious 4 Bedroom Family Home featuring 3 1/2 Baths + Finished Basement Apartment with Sep Entry, Kitchen & Laundry! High Demand Credit Mills & John Fraser School Area! Spacious Principal Rooms! Home Features a Gorgeous Private Backyard with Inground Pool, Modern Kitchen with SSTL Appliances & Walkout from Breakfast Area! Formal Living & Dining Rooms, Large Family Room with Cozy Gas Fireplace, Bonus Main Floor Step Down Office with Windows, Crown Molding, California Shutters, Amazing Huge Master Bdrm Step down retreat with Private Ensuite Bathroom, Dble Closets & Makeup-Dress up Area!
Property Features
- Date Listed: Sunday, July 16, 2023
- Virtual Tour: View Virtual Tour for 5938 Greensboro Drive
- City: Mississauga
- Neighborhood: Central Erin Mills
- Major Intersection: Winston Churchill / Britannia
- Kitchen: Ceramic Floor, Walk-Out, Breakfast Area
- Family Room: Parquet Floor, Window, Fireplace
- Living Room: Parquet Floor, Window, Combined W/Dining
- Kitchen: Laminate
- Listing Brokerage: Citygate Realty Inc. - Disclaimer: The information contained in this listing has not been verified by Citygate Realty Inc. and should be verified by the buyer.














