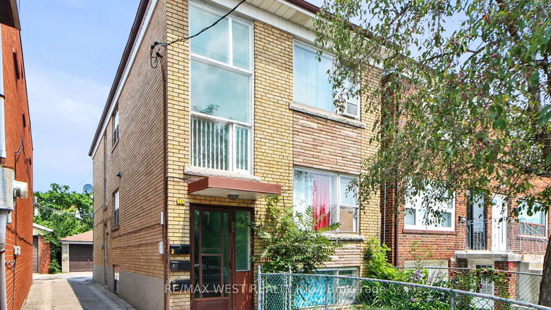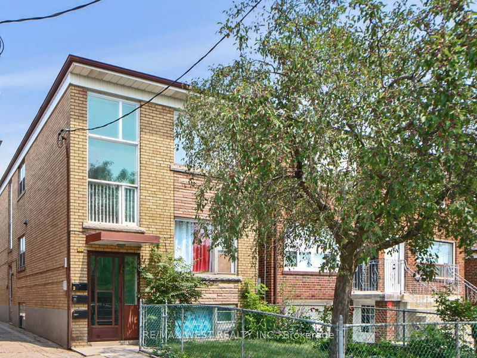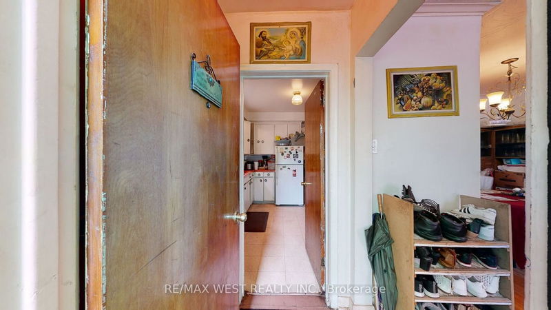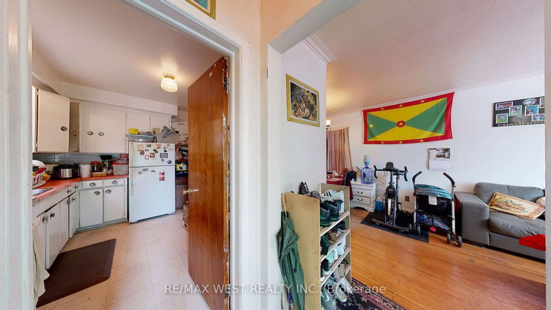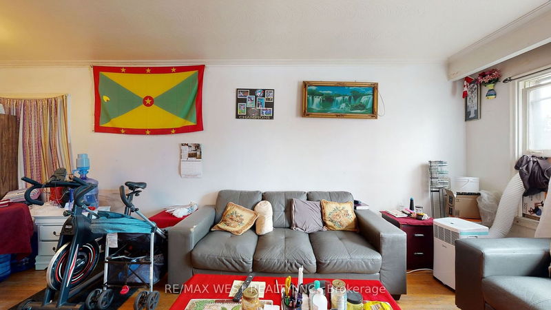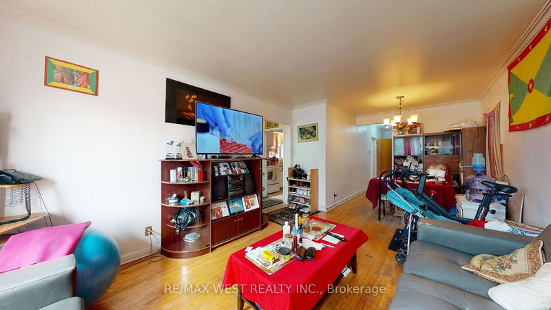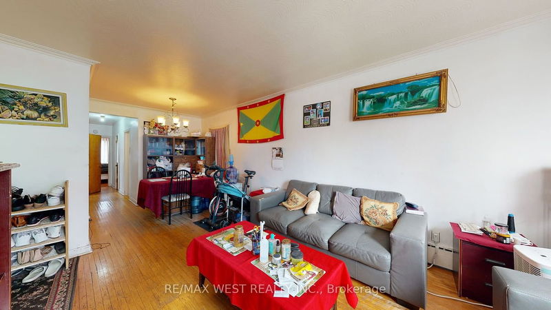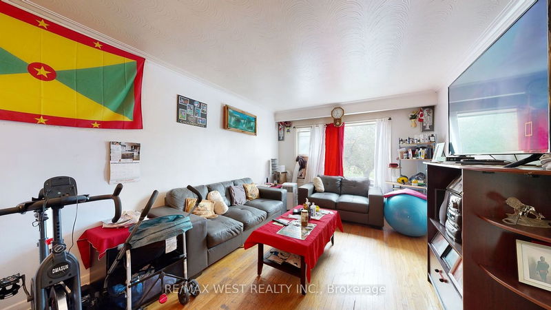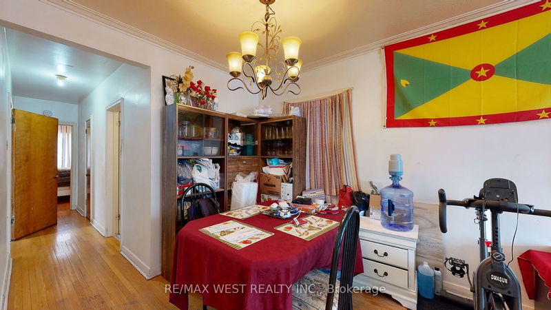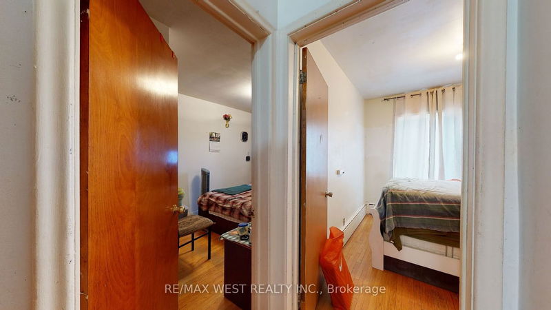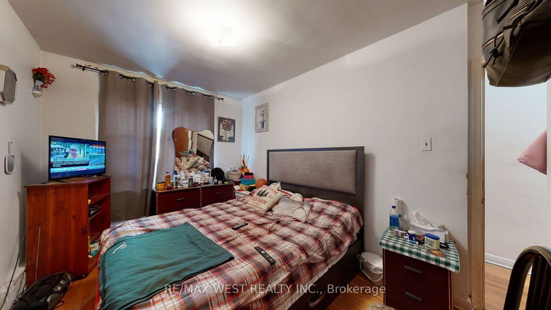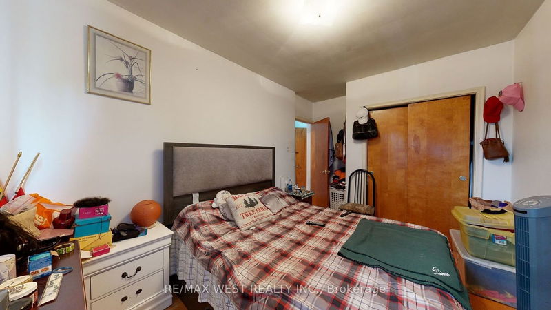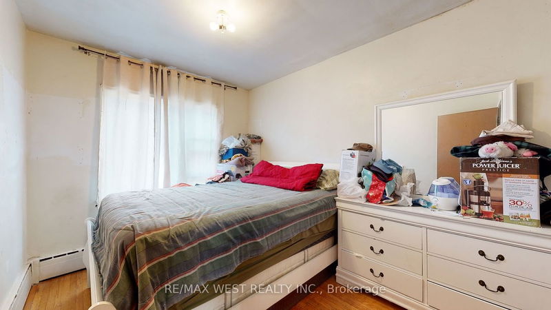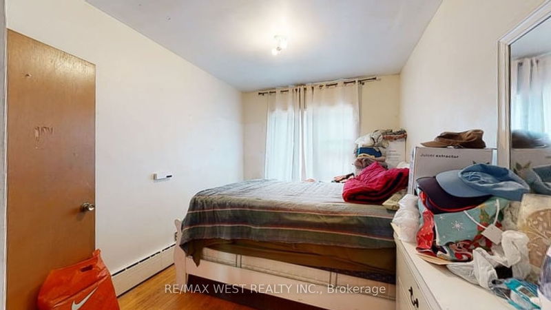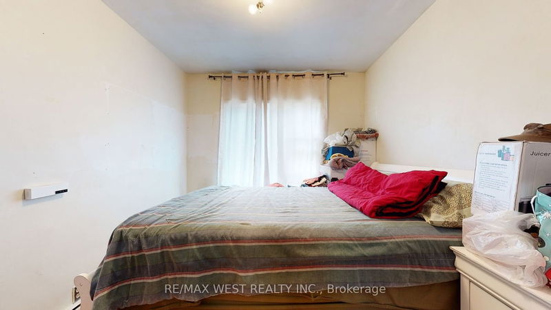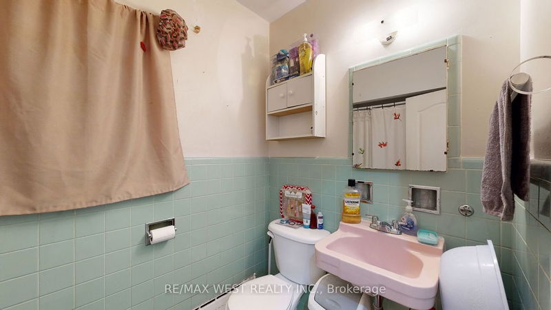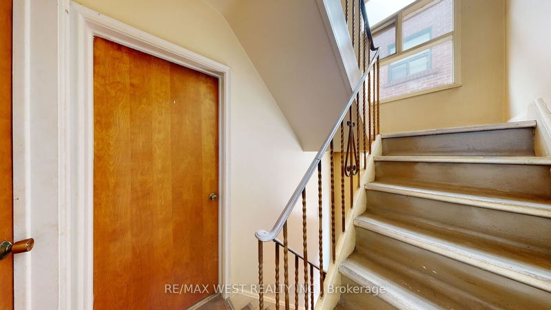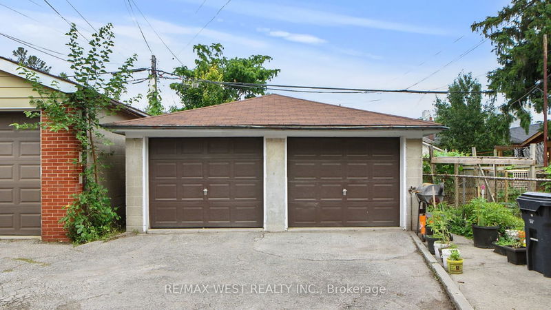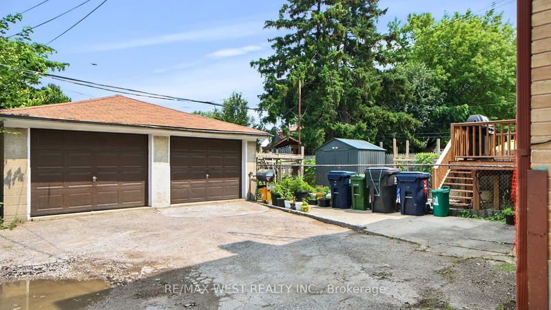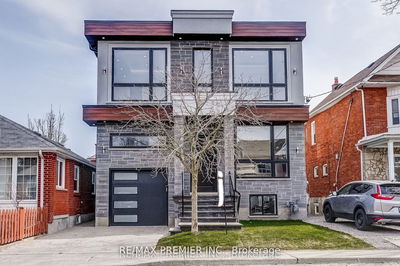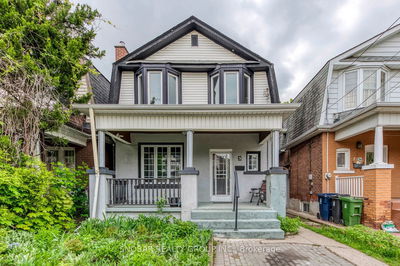Great value for investor or Multi Family user. Solid purpose built detached triplex with separate hydro meters to main and second floor units, plus house meter for common area and basement. Features 3-2 Bedroom Units, a large double block garage, on bus route to subway steps to great schools, shopping, public parks, 15 minutes to Pearson Airport. Low annual expenses total for 2022 $11,627.19 don't miss this opportunity to start your investment goal or getting into the market with rental income to offset your mortgage.
Property Features
- Date Listed: Tuesday, July 18, 2023
- City: Toronto
- Neighborhood: Rockcliffe-Smythe
- Major Intersection: Jane/Eglinton
- Full Address: 148 Lambton Avenue, Toronto, M6N 2S9, Ontario, Canada
- Living Room: Hardwood Floor, Large Window
- Kitchen: Eat-In Kitchen
- Living Room: Hardwood Floor, Large Window
- Kitchen: Eat-In Kitchen
- Living Room: Ceramic Floor, Above Grade Window
- Kitchen: Eat-In Kitchen, Combined W/Dining
- Listing Brokerage: Re/Max West Realty Inc. - Disclaimer: The information contained in this listing has not been verified by Re/Max West Realty Inc. and should be verified by the buyer.

