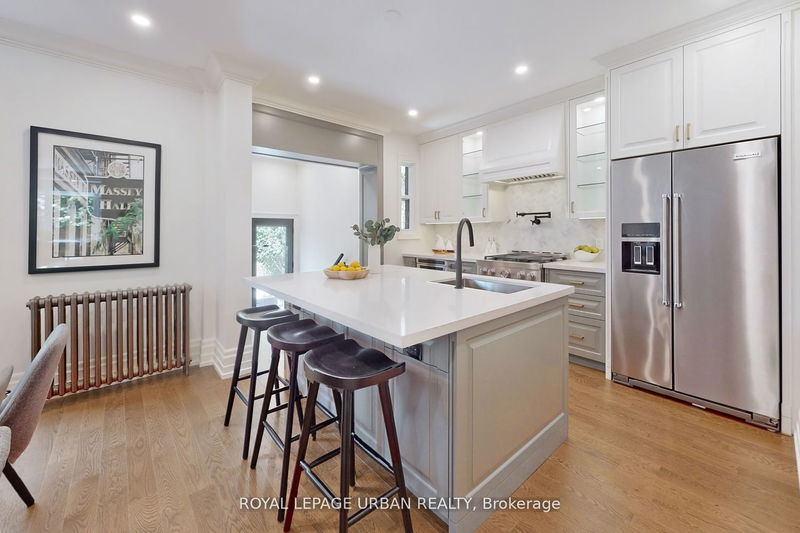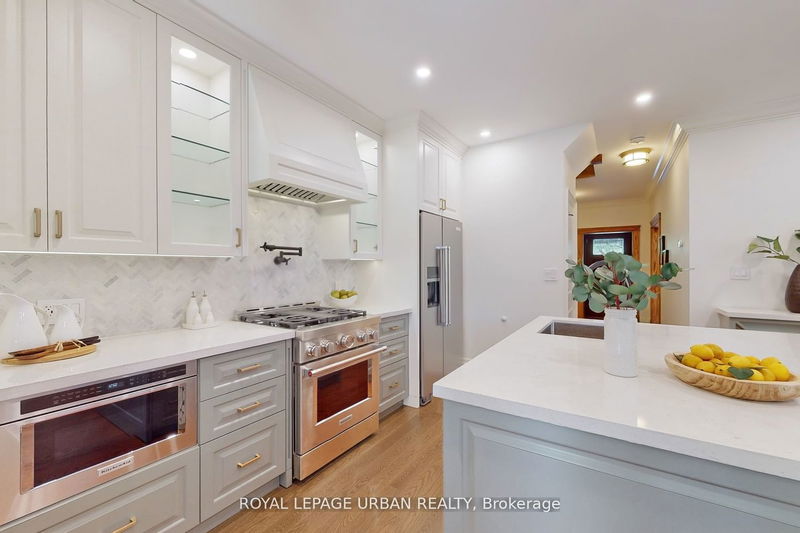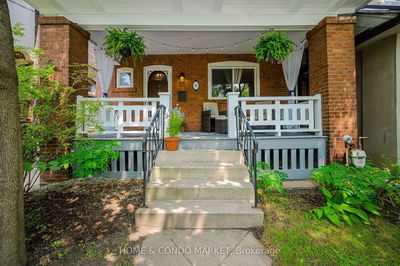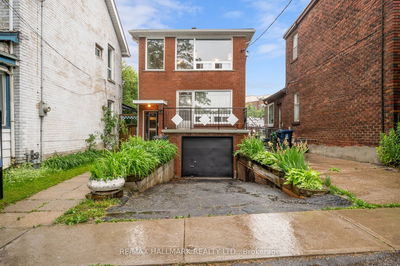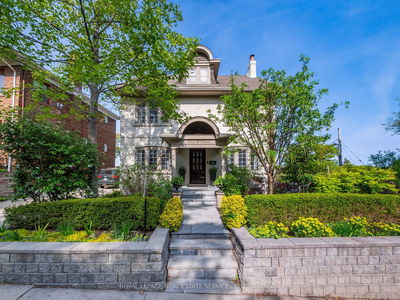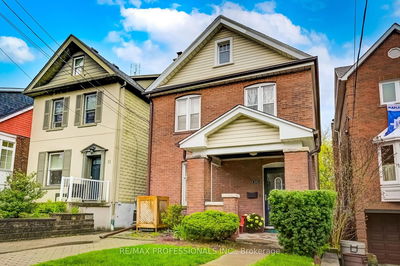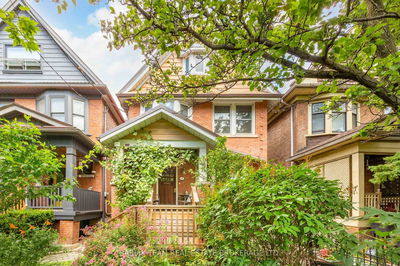Beautifully Transformed, RESTORED & RENOVATED Turn-Of-The-Century Home with ALL the Charm + ALL the Modern Conveniences in Demand High Park Community, steps to Roncesvalles Cafe's & Shops. Hardwood Floors throughout, Traditional Tall Baseboards, CustomTilework, Pot Lights & More. Foyer w Powder Room, Original Stained Glass + Pocket Door. Living Room w Cozy Gas Fireplace & Original Stained Glass. Formal Dining Area Overlooks Private Fenced Yard + Interlock Patio. Stunning Chef's Kitchen W Quartz Counter, Breakfast Bar, Custom Tile Backsplash, KitchenAid Stainless Appliances, Kettle Faucet over Stove & Handy Butler's Pantry. 2nd Floor w 3 Large Bedrooms & Home Office Overlooking Garden. Bright 4-Piece Bathroom w Ensuite Laundry. 3rd Floor Loft w Large Bedroom, Fabulous 4 Piece Ensuite PLUS a Bright & Lofty Family Room. Basement w Separate Entrance to Recreation Room w Wet Bar + Powder Room ,Plus Large Games Room Perfect for Kids to Play or an In-Law Suite. Private Front Pad Parking
Property Features
- Date Listed: Wednesday, July 19, 2023
- Virtual Tour: View Virtual Tour for 316 Sunnyside Avenue
- City: Toronto
- Neighborhood: High Park-Swansea
- Major Intersection: Parkside Drive /Bloor Street W
- Full Address: 316 Sunnyside Avenue, Toronto, M6R 2R4, Ontario, Canada
- Living Room: Gas Fireplace, Stained Glass, Hardwood Floor
- Kitchen: Centre Island, Breakfast Bar, Hardwood Floor
- Family Room: Picture Window, O/Looks Frontyard, Hardwood Floor
- Listing Brokerage: Royal Lepage Urban Realty - Disclaimer: The information contained in this listing has not been verified by Royal Lepage Urban Realty and should be verified by the buyer.









