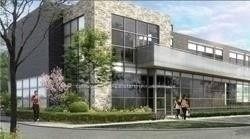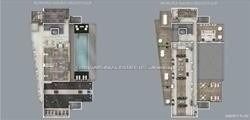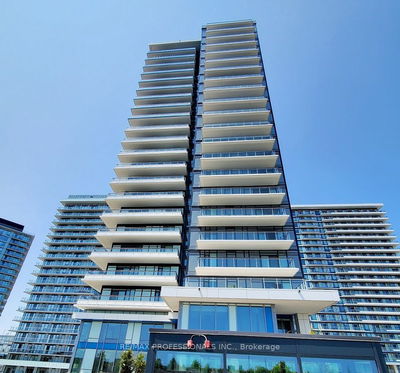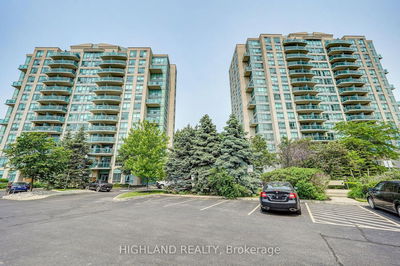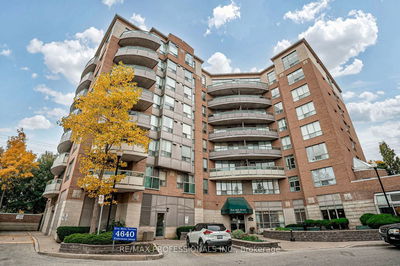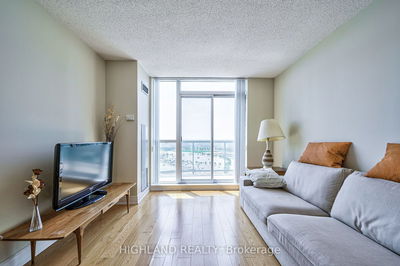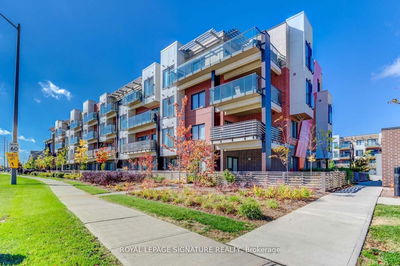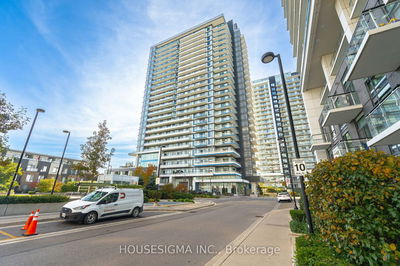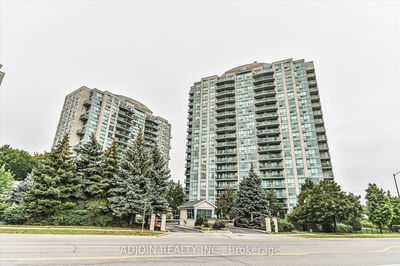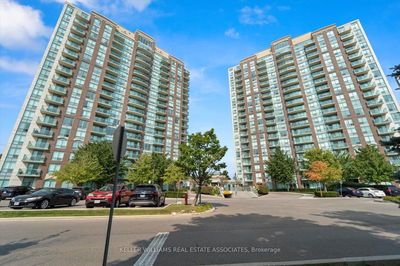1Bedroom plus a Den, Spacious Low Floor Apartment In The Heart Of Erin Mills Mississauga With Huge Personal Patio With Modern Finishes. Large 2 Bedrooms With Recent Soundproofing, Open Concept Layout, 9Ft Ceilings, S/S Appliances, Centre Island. 4 pc Full Baths With Tub, 1 Parking and One Locker. Lot of Amenities for Building with indoor Pool, Steam Rooms & Saunas, Fitness Club, Study, John Fraser School Area, Park, Public Transit at door step, Across Erin Mills Town Center, Close to Hwys, Hospital, Community Centre, Library
Property Features
- Date Listed: Wednesday, July 19, 2023
- City: Mississauga
- Neighborhood: Central Erin Mills
- Major Intersection: Eglinton And Glen Erin Drive
- Full Address: 201-4655 Glen Erin Drive, Mississauga, L5M 0Z1, Ontario, Canada
- Kitchen: Main
- Living Room: Main
- Listing Brokerage: Cityscape Real Estate Ltd. - Disclaimer: The information contained in this listing has not been verified by Cityscape Real Estate Ltd. and should be verified by the buyer.


