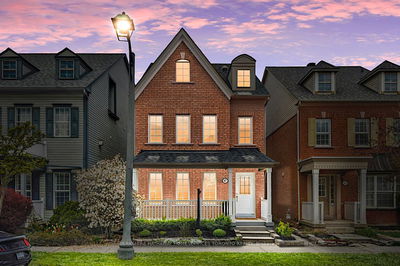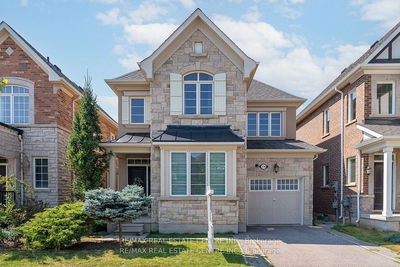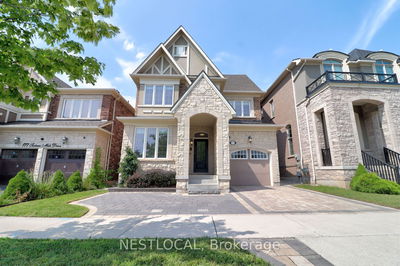The one you've been waiting for... Introducing 202 Georgian Drive a captivating sun-drenched 4 bedroom, 3 1/2-bathroom corner detached home nestled within a family-oriented neighbourhood. This charming property exudes a welcoming atmosphere. The professionally landscaped front yard and beautifully manicured lawn create an enticing prelude to the interior. Fully renovated home with Hardwood flooring throughout the main flr, second-flr hallway & 4th bedroom accompanied by an oak staircase w/ berber carpet in the remainder of bedrooms. Spanning over 2000 square feet, this open-concept gem boasts a seamless flow. The spacious kitchen is a adorned w/quartzite countertops, backsplash, stainless steel appliances and a gas stove and fireplace. The breakfast bar opens to a spacious deck and overlooks the dining room creating an ideal space for entertaining and relaxation.The 3rd floor primary retreat awaits, complete with a luxurious4-piece ensuite bathroom and his-and-hers closets.
Property Features
- Date Listed: Thursday, July 20, 2023
- Virtual Tour: View Virtual Tour for 202 Georgian Drive
- City: Oakville
- Neighborhood: Uptown Core
- Major Intersection: Dundas And Trafalgar
- Full Address: 202 Georgian Drive, Oakville, L6H 6T8, Ontario, Canada
- Living Room: Hardwood Floor, Combined W/Dining
- Kitchen: Hardwood Floor, Backsplash, Stainless Steel Appl
- Family Room: Hardwood Floor, Gas Fireplace
- Listing Brokerage: Re/Max Realty Specialists Inc. - Disclaimer: The information contained in this listing has not been verified by Re/Max Realty Specialists Inc. and should be verified by the buyer.


















































