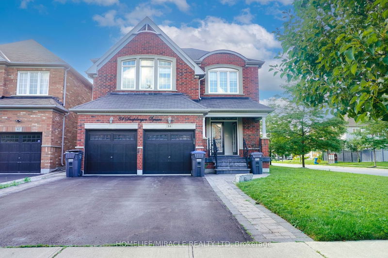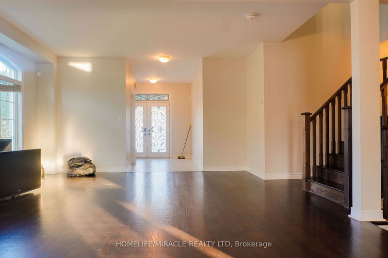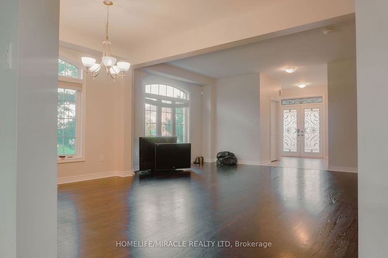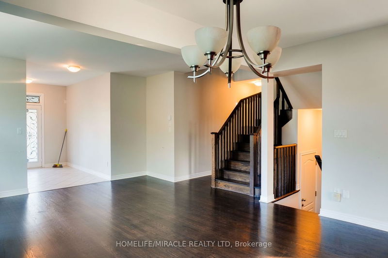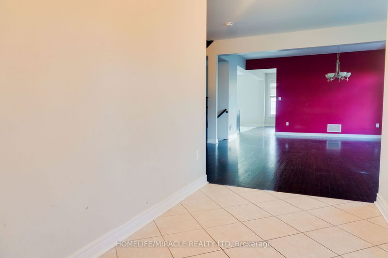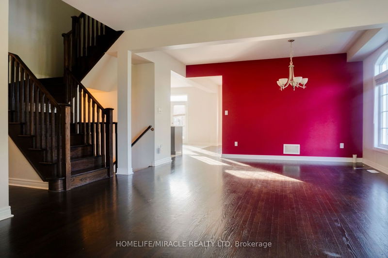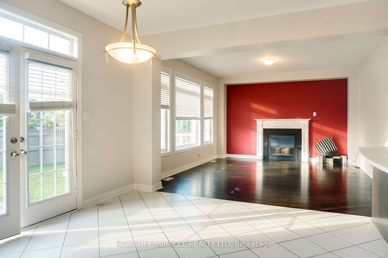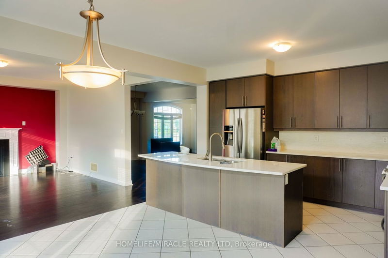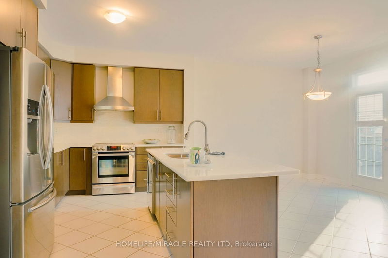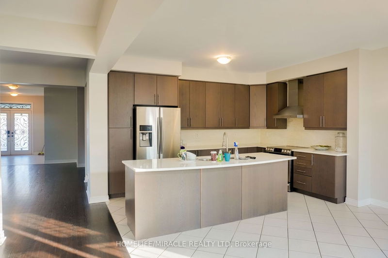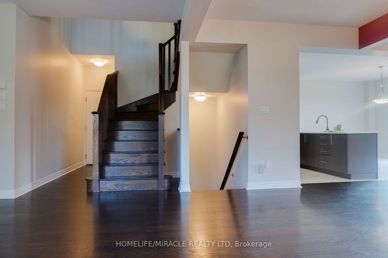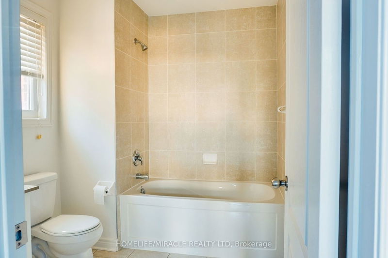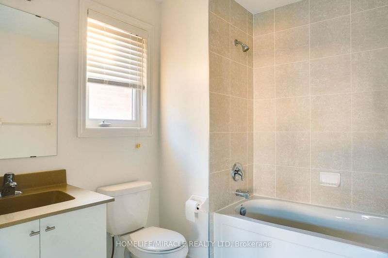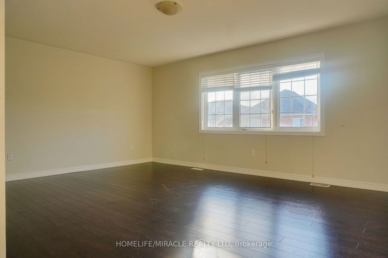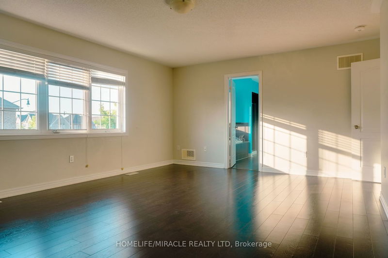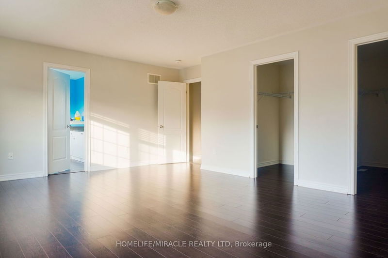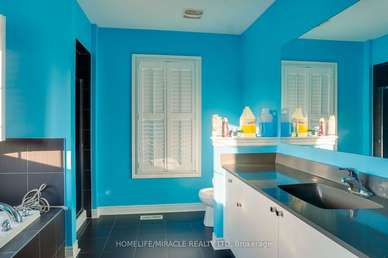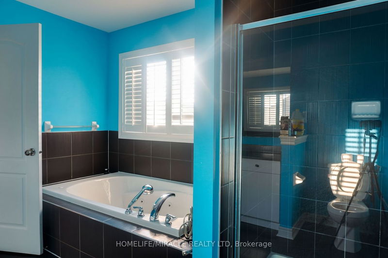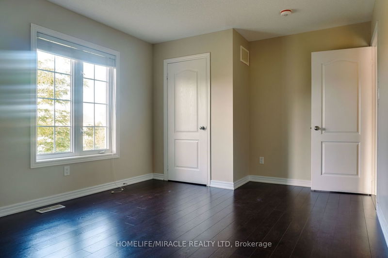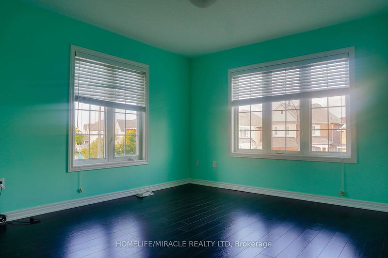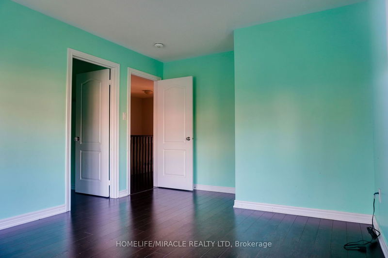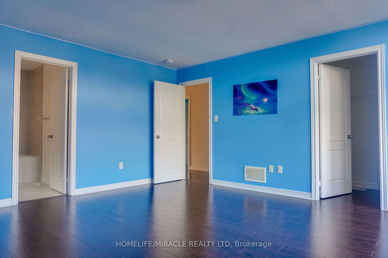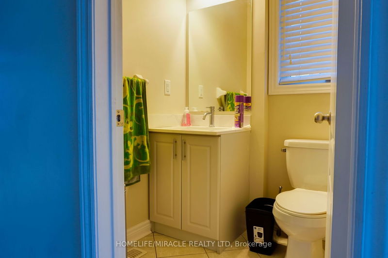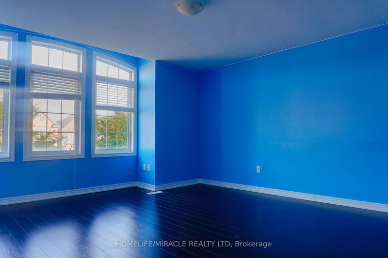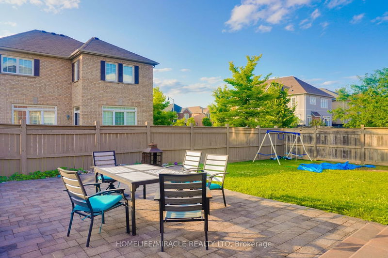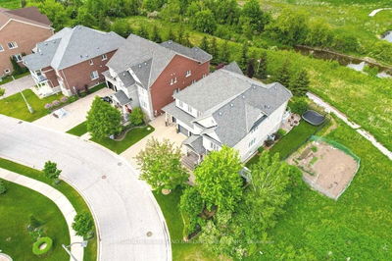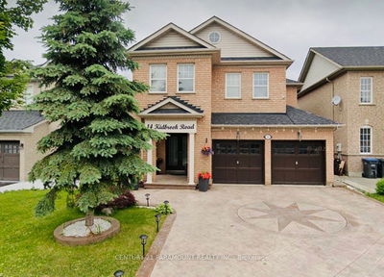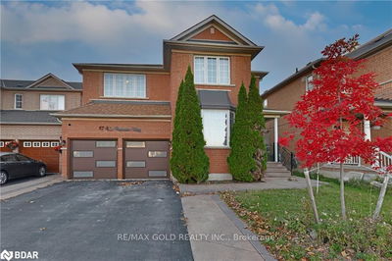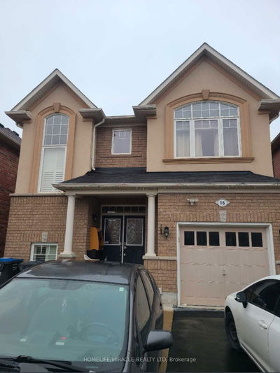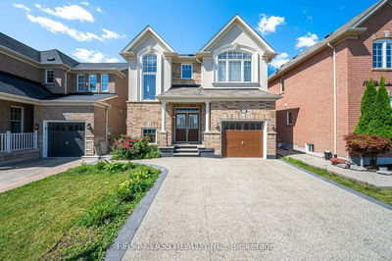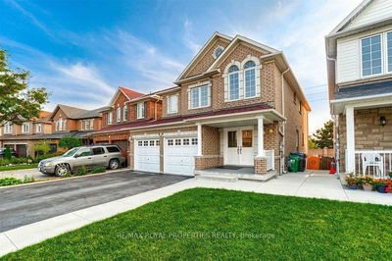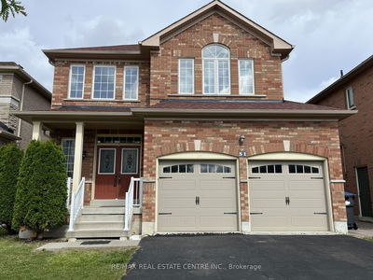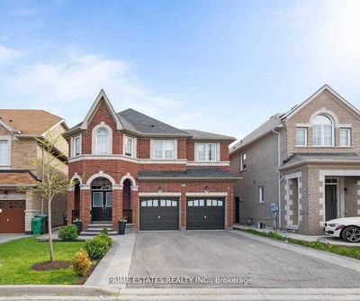Welcome to this stunning 4-bedroom, 3-washroom home in East Brampton! This detached gem offers a spacious living area, perfect for a growing family. The prime location near Hwy 50 ensures convenience and accessibility to amenities. Inside, you'll be greeted with an incredible floor plan featuring hardwood flooring on the main level and solid oak stairs with wrought iron pickets, adding a touch of elegance. The kitchen is a highlight, boasting an oversized center island, ideal for entertaining and gatherings. Step outside to a fully landscaped backyard, and enjoy the convenience of a main-floor laundry. With an abundance of natural light, this home feels warm and inviting. Meticulously maintained and move-in ready, don't miss out on this dream home in East Brampton!
Property Features
- Date Listed: Thursday, July 20, 2023
- City: Brampton
- Neighborhood: Bram East
- Major Intersection: Hwy 50/ Castleoaks/Clarkway
- Living Room: Hardwood Floor, Window
- Family Room: Fireplace, Hardwood Floor, Window
- Kitchen: B/I Appliances
- Listing Brokerage: Homelife/Miracle Realty Ltd - Disclaimer: The information contained in this listing has not been verified by Homelife/Miracle Realty Ltd and should be verified by the buyer.

