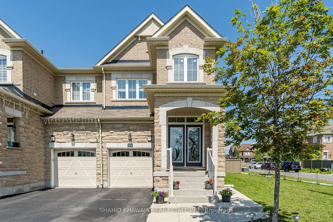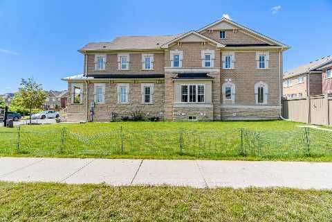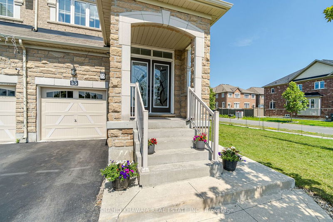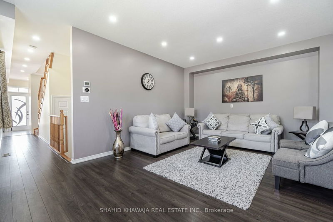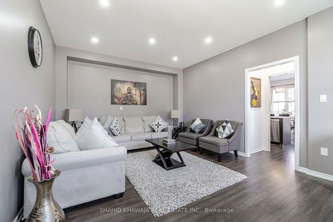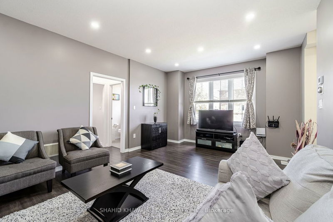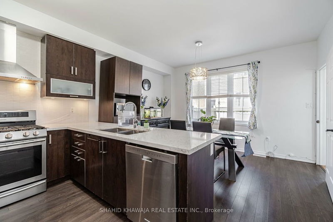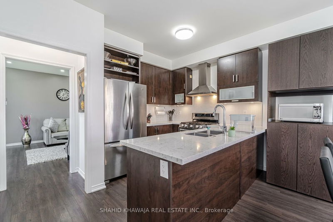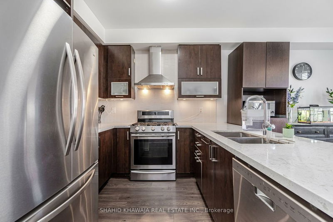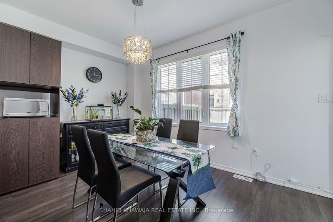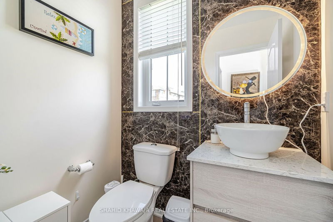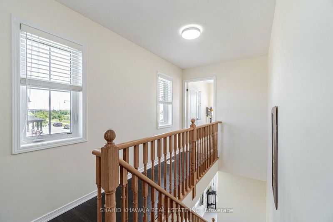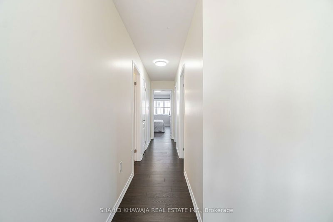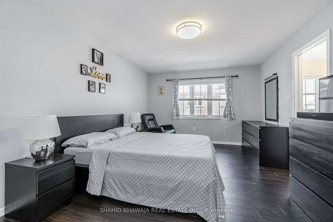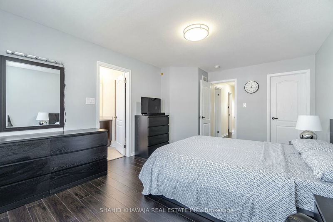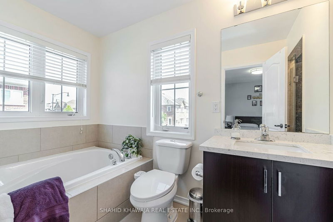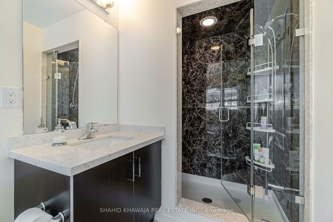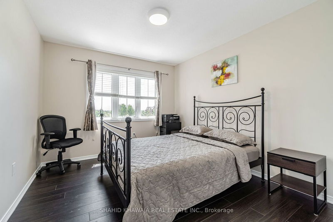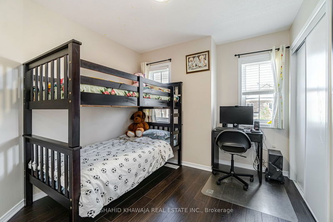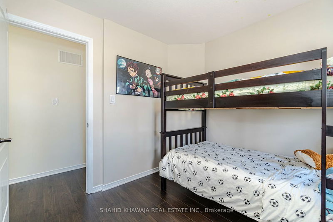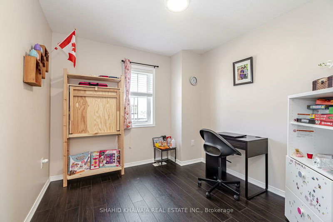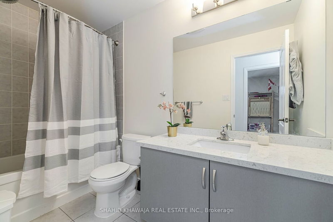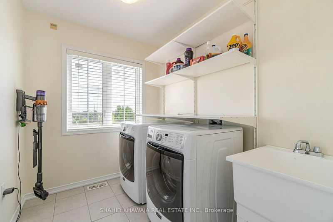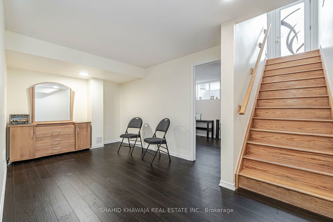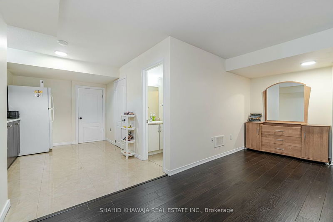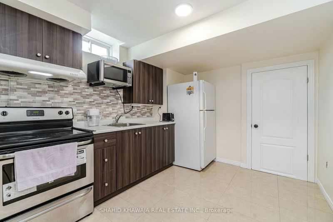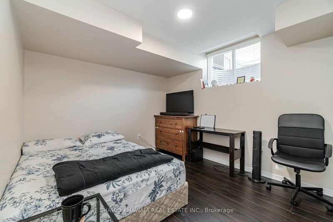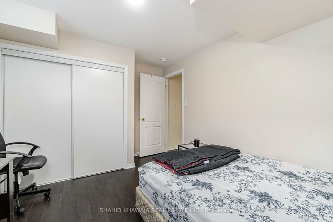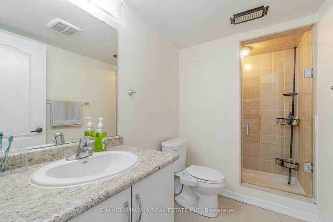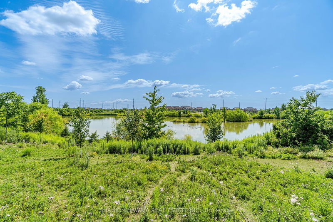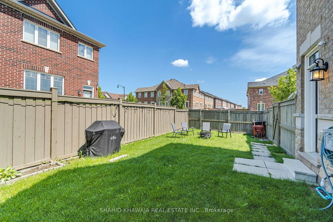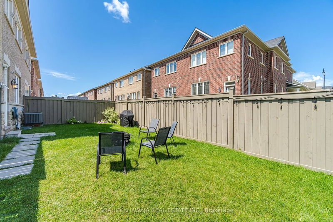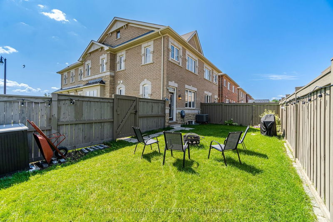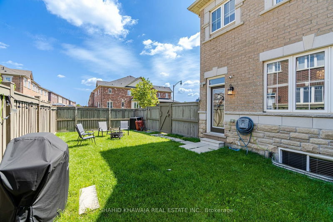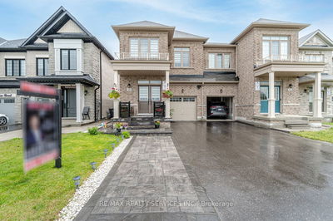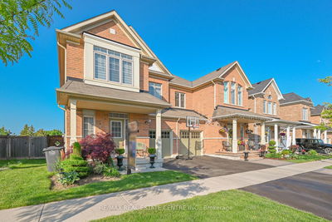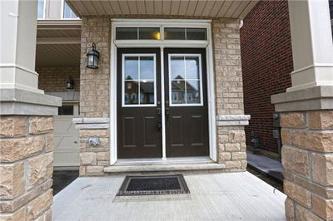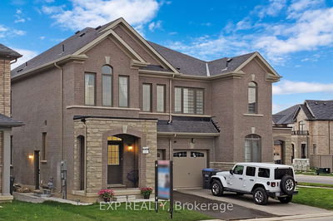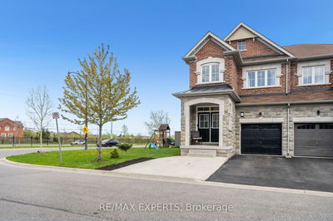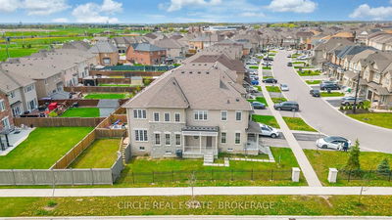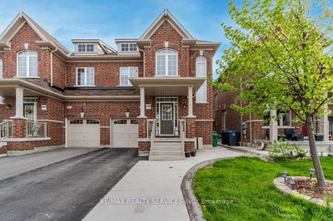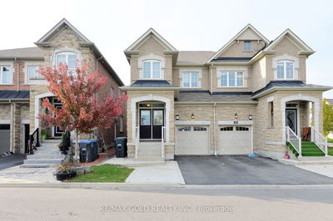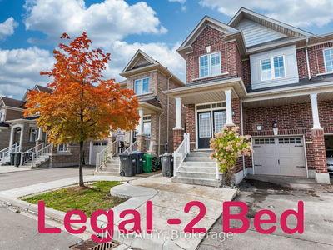*Absolute Showstopper* Stunning FULLY UPGRADED 4 Bedroom 4 Washroom W/Finished Bsmnt Apartment Semi Situated On Premium 42 Ft Corner Lot Fronting Onto Pond* Premium Elevation W/Stone & Brick Exterior*Double Door Entrance Leads You To Bright & Sun-filled Modern & Functional Floorplan Of Appx 2000 sqft Above Grade*9ft Ceiling on Main Flr*Spacious Living Room Offers Scenic View Of The Pond*Open Concept Upgraded Kitchen W/Quartz Counters, Custom Backsplash, Stainless Steel: Gas Stove,Fridge & Dishwasher,Upgraded Cabinetry W/Additional Pantry Space*Walkout To Fully Fenced Huge Private Backyard Perfect For Entertainment*Upgraded Flooring T/Out*Oak Stairs*Luxurious Master W/Walk-In Closet & Upgraded 5 Pc Ensuite*3 More Great Sized Bedrooms W/ Upgraded 4Pc Washroom*2nd & 3rd Bedroom Overlooks The Pond*Rare 2nd Floor Laundry* Finished Basement W/Separate Entrance By the Builder*Bsmnt Offers Addtnl Bedroom, Upgraded 4pc Washroom, Kitchen & Living Room Perfect for Additional Income*3 Car Parking*
Property Features
- Date Listed: Thursday, July 20, 2023
- City: Brampton
- Neighborhood: Northwest Brampton
- Major Intersection: Mclaughlin & Walness
- Full Address: 35 Baffin Crescent, Brampton, L7A 4K9, Ontario, Canada
- Kitchen: Quartz Counter, Stainless Steel Appl, Custom Backsplash
- Family Room: Laminate, Open Concept, W/O To Yard
- Living Room: Laminate, Open Concept, Above Grade Window
- Kitchen: Ceramic Floor, Stainless Steel Appl, Open Concept
- Listing Brokerage: Shahid Khawaja Real Estate Inc. - Disclaimer: The information contained in this listing has not been verified by Shahid Khawaja Real Estate Inc. and should be verified by the buyer.

