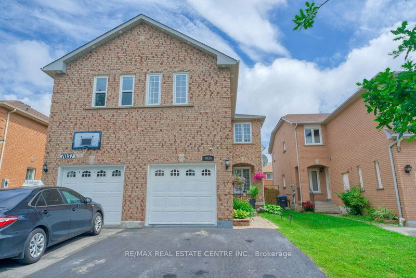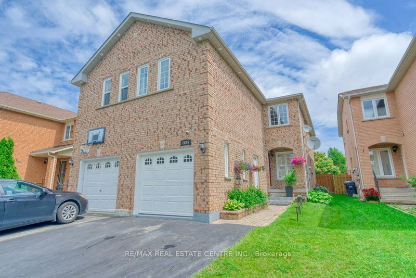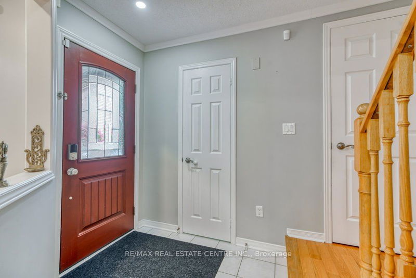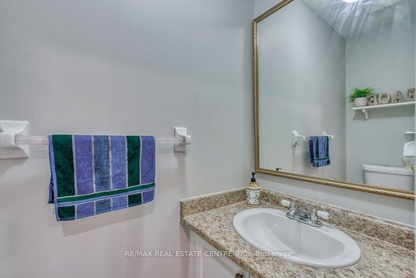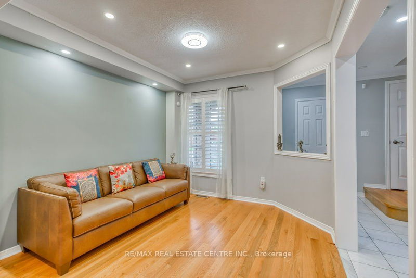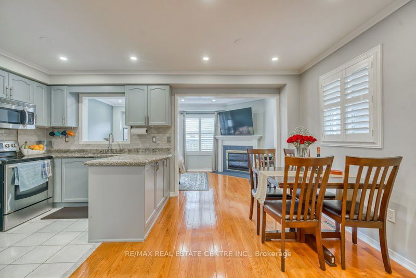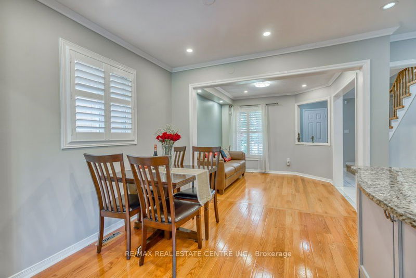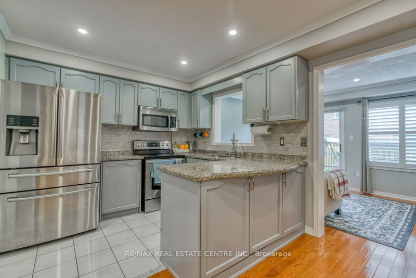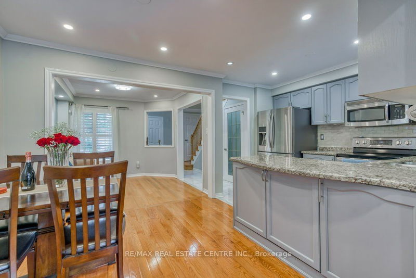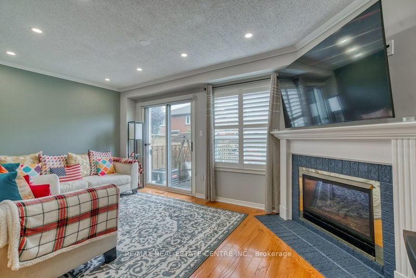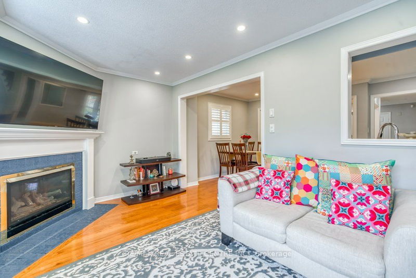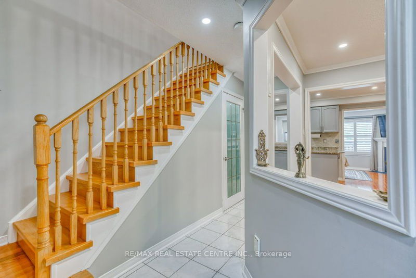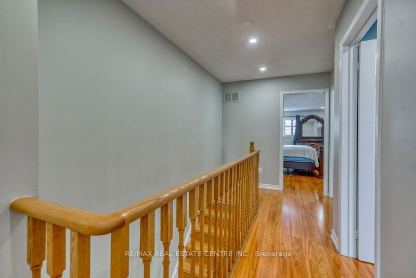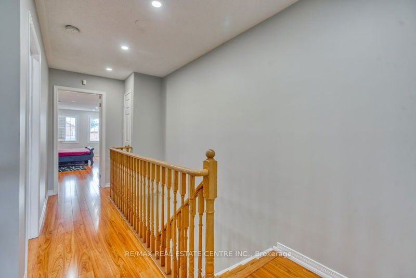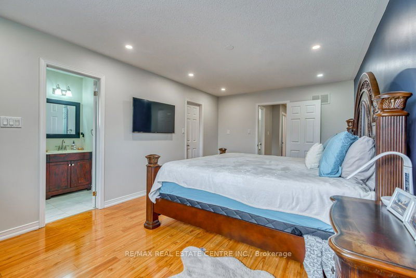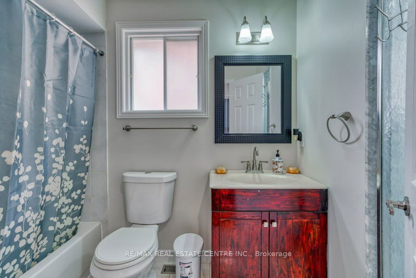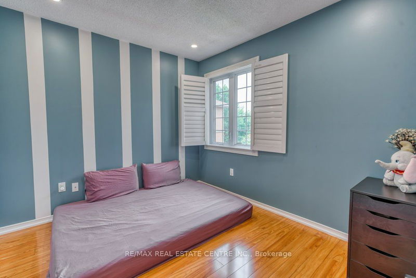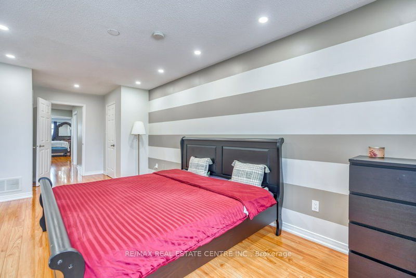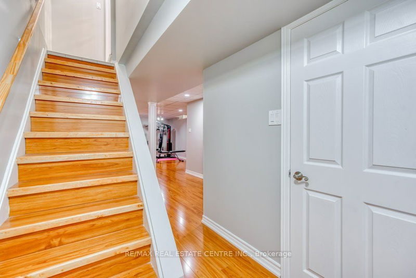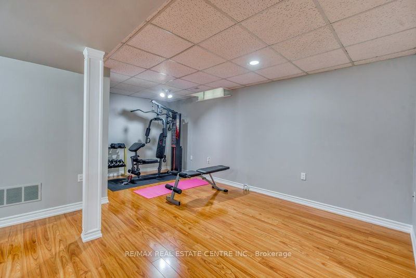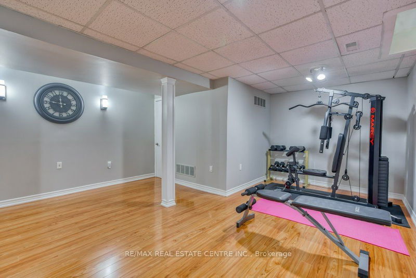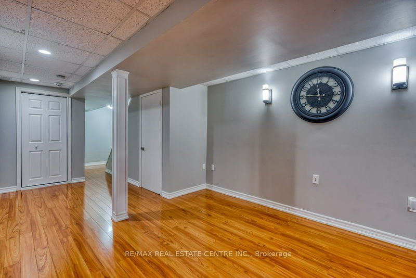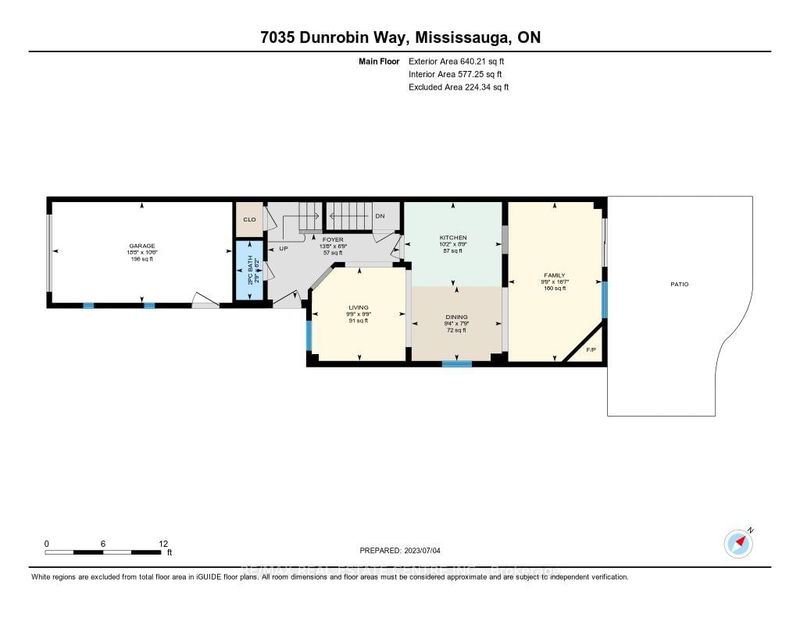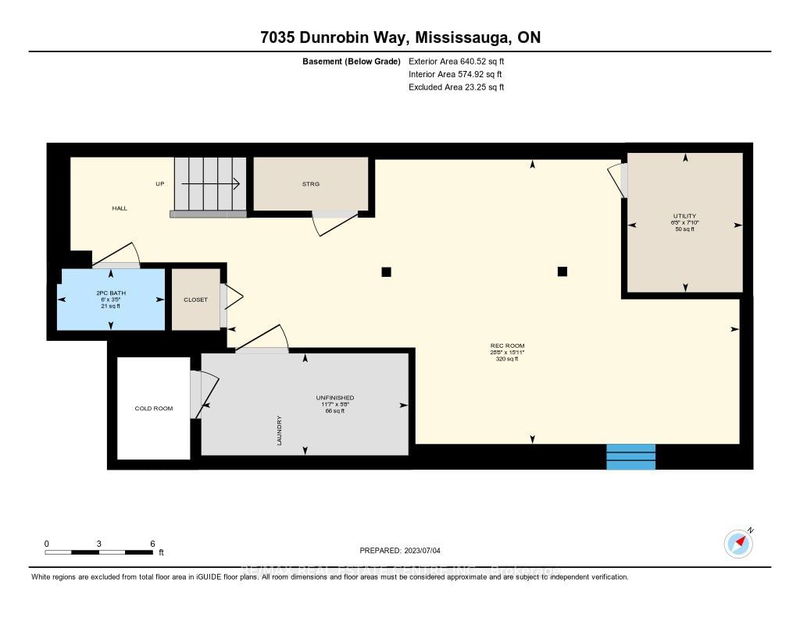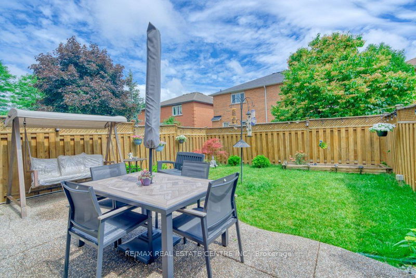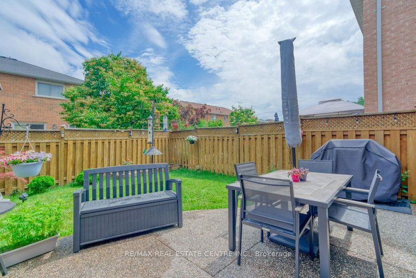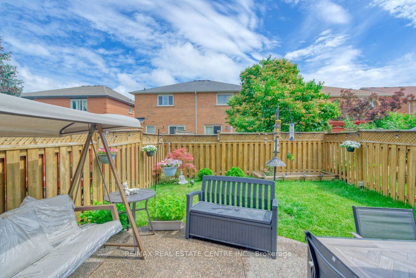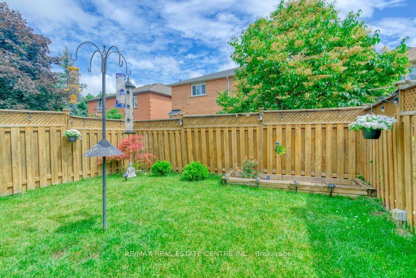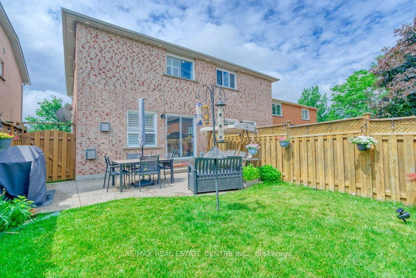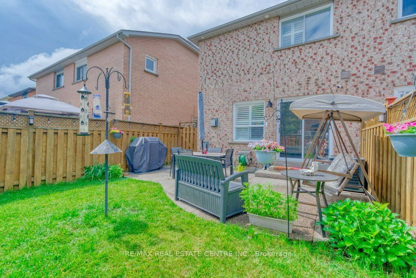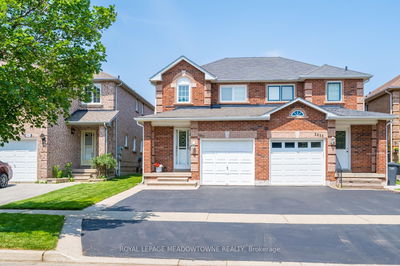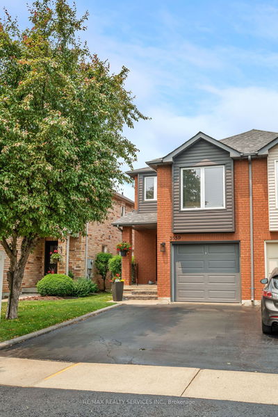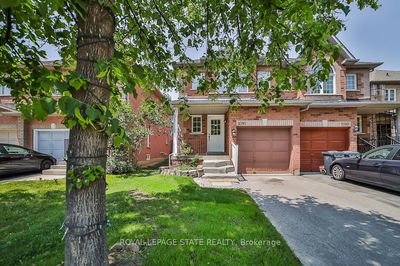Absolutely Gorgeous. Clean, Spotless and Beautifully Maintained with Spacious 3 Bedroom, 4Bath Home with Finished Basement Built by Green Park Home In Desirable Lisgar Community Area - No Carpet thru out, Open Concept Main Floor W/Pot Lights Throughout And Hard Wood Floor. Freshly Painted, Fenced Backyard W/ Patio. Driveway Fits 4+1 Cars. Open Concept and Modern Kitchen with Granite Countertops & Backsplash, Under Mount Sink and Stainless Steel Appliances. Cozy Family Room with Fireplace and Walkout to Beautiful Patio and Backyard. Formal Living Room. Master Bed with 4Pc Ensuite and Walk-In Closet, Large 2nd Bedroom with His and Her Closets. Hardwood Floors, Crown Molding and California Shutters thru out . Just Move in !!!! Close to Lisgar Go Station, Close to Schools, Amenities, Highways 401/407, Erin Mills Town Centre.
Property Features
- Date Listed: Thursday, July 20, 2023
- Virtual Tour: View Virtual Tour for 7035 Dunrobin Way
- City: Mississauga
- Neighborhood: Lisgar
- Major Intersection: Derry & Tenth Line
- Full Address: 7035 Dunrobin Way, Mississauga, L5N 6Y6, Ontario, Canada
- Living Room: Hardwood Floor, Pot Lights, California Shutters
- Kitchen: Ceramic Floor, Granite Counter, Stainless Steel Appl
- Family Room: Hardwood Floor, Gas Fireplace, W/O To Patio
- Listing Brokerage: Re/Max Real Estate Centre Inc. - Disclaimer: The information contained in this listing has not been verified by Re/Max Real Estate Centre Inc. and should be verified by the buyer.

