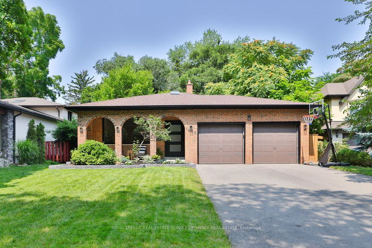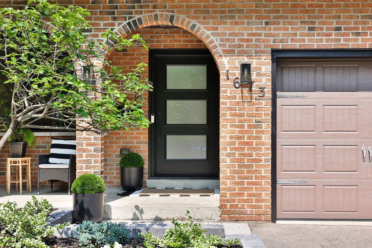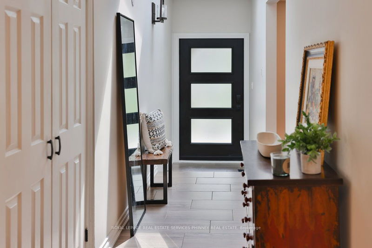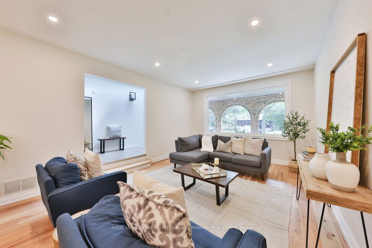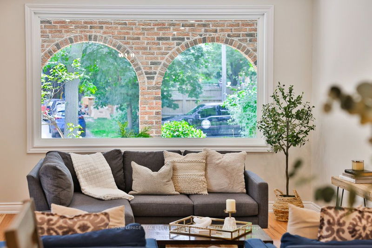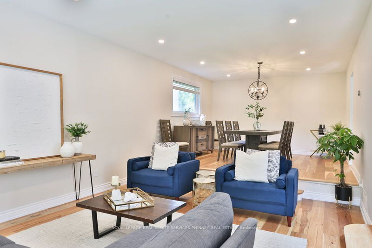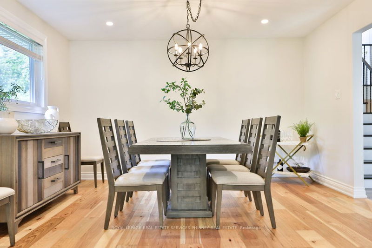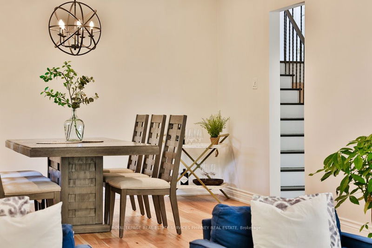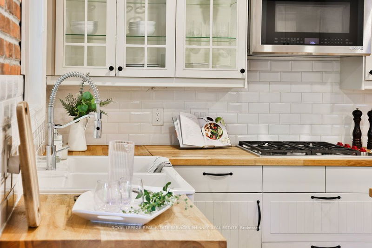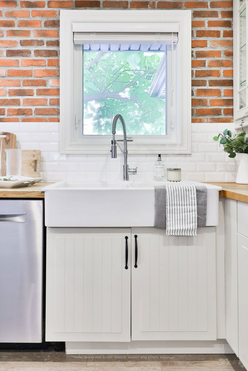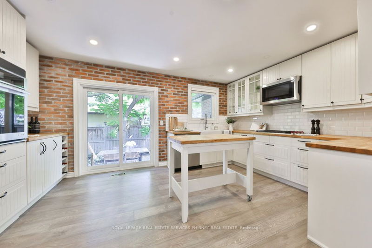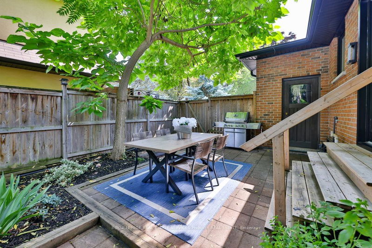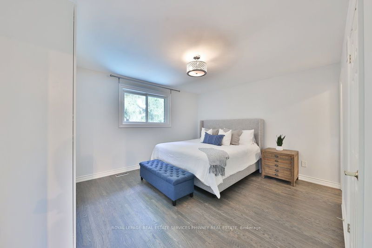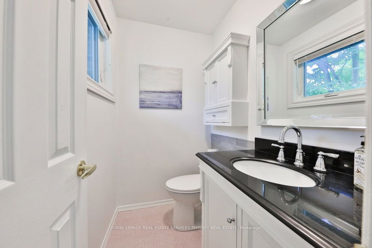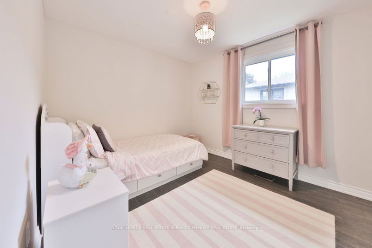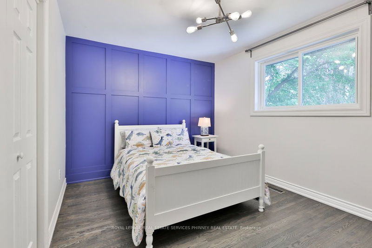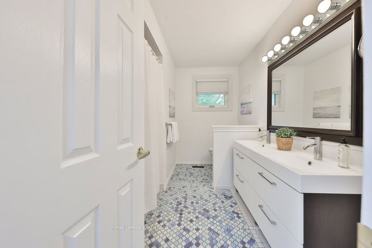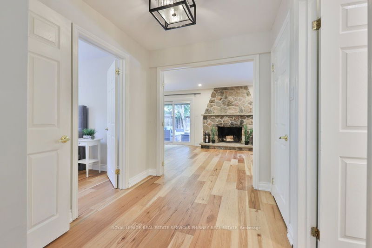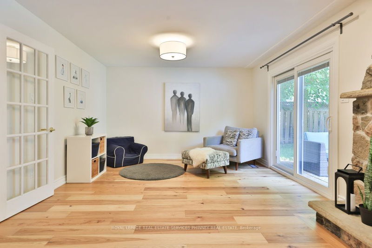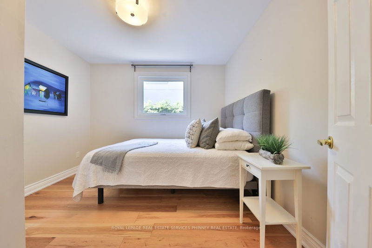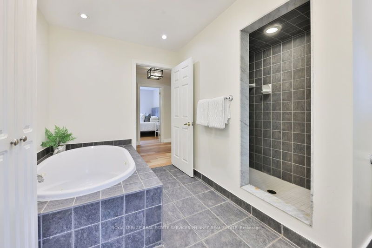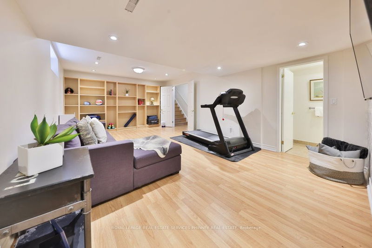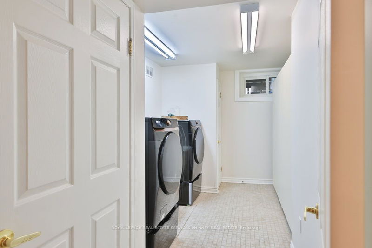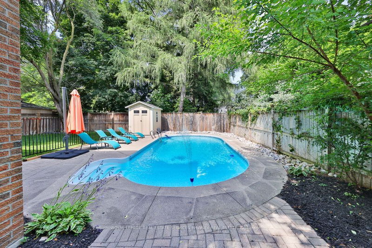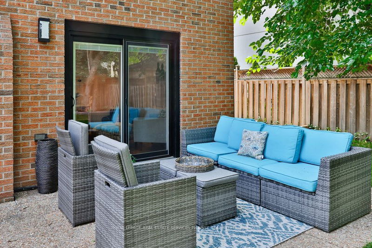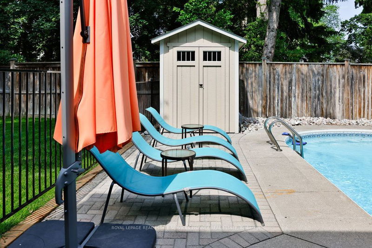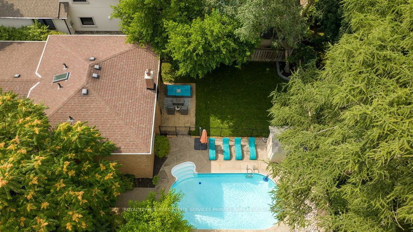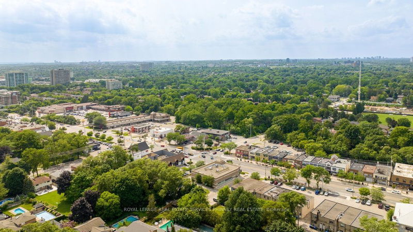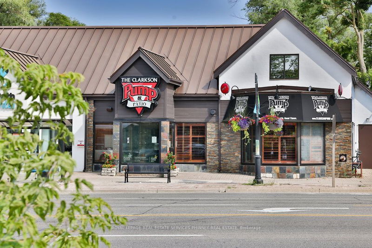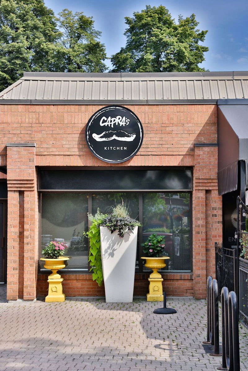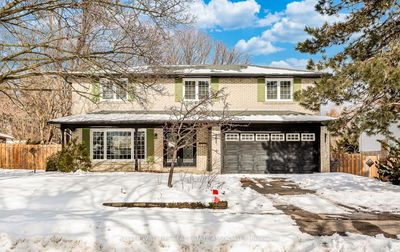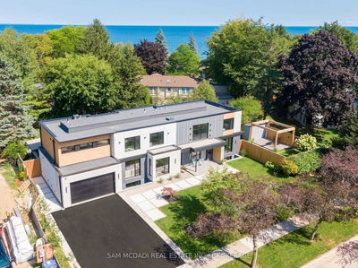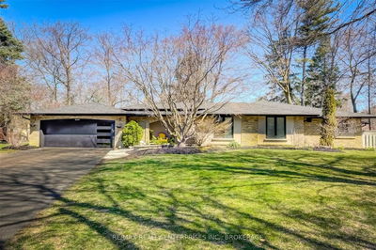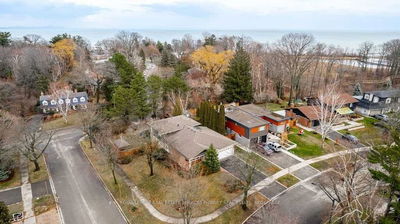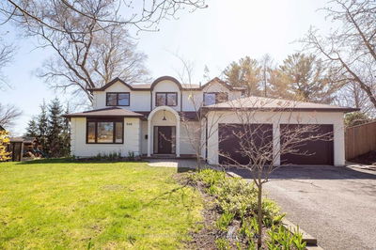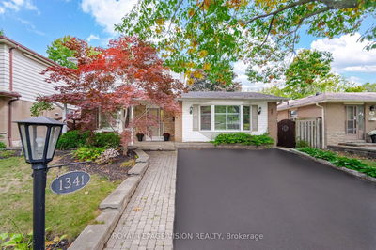This beautiful 4+1 bed, 4 bath home is located on Valentine Gdns--a quiet, family friendly cul-de-sac ideally located close to Clarkson Village. You'll know you're home the moment you walkthrough the sun-soaked entrance. Ideal for large gatherings, the main floor features a chic farmhouse kitchen w/new S/S appl, &combined living/dining space--an entertainer's delight. Retreat to the oversized ground floor family room overlooking the large private back yard with a sparkling pool. Curl up in front of the cozy wood burning fireplace for quiet nights w/ family & friends. The ground floor also features an office/4th bdrm (ideal for teens or in-laws) & a 4-pcbath. The upper level boasts a large primary bdrm with 2-pc ens, 2 add'l bdrms & 5pc mainbath. A finished basement completes this spacious home boasting a large rec rm w/ built-inshelving ,an office/5th bdrm, 3 pc bath, laundry room & plenty of storage. This home is ideal for young families or downsizers. Make this house your home today!
Property Features
- Date Listed: Friday, July 21, 2023
- Virtual Tour: View Virtual Tour for 1673 Valentine Gdns
- City: Mississauga
- Neighborhood: Clarkson
- Major Intersection: Clarkson Rd S/Lakeshore
- Full Address: 1673 Valentine Gdns, Mississauga, L5J 1H4, Ontario, Canada
- Living Room: Hardwood Floor, Combined W/Dining
- Kitchen: Stainless Steel Appl, W/O To Patio
- Family Room: Fireplace, Hardwood Floor, W/O To Patio
- Listing Brokerage: Royal Lepage Real Estate Services Phinney Real Estate - Disclaimer: The information contained in this listing has not been verified by Royal Lepage Real Estate Services Phinney Real Estate and should be verified by the buyer.

