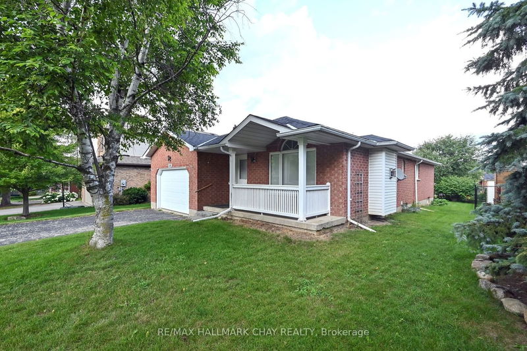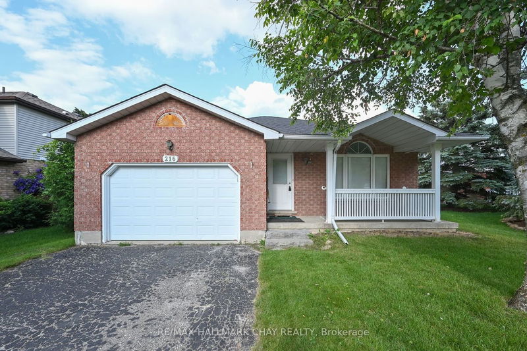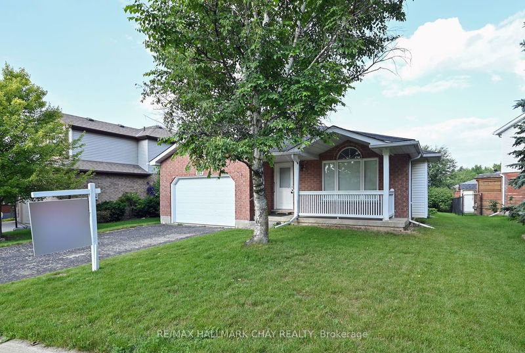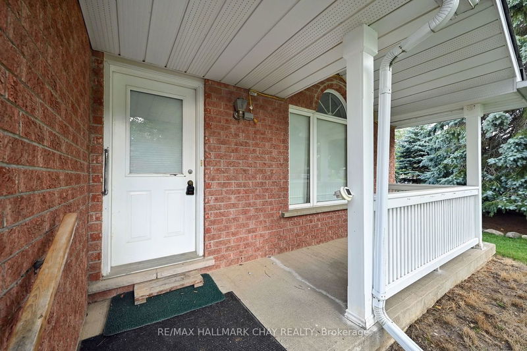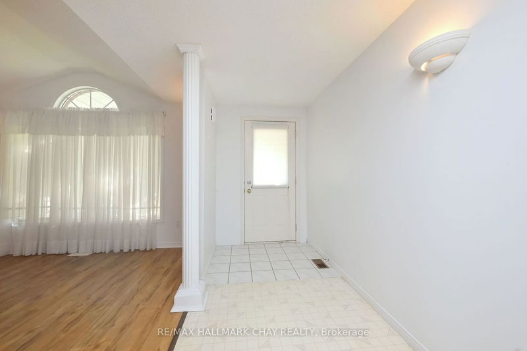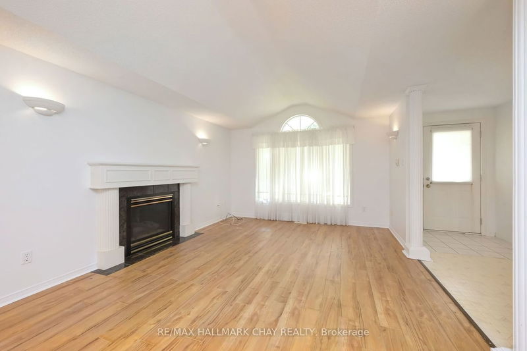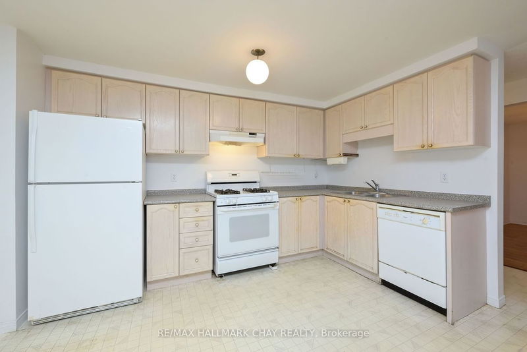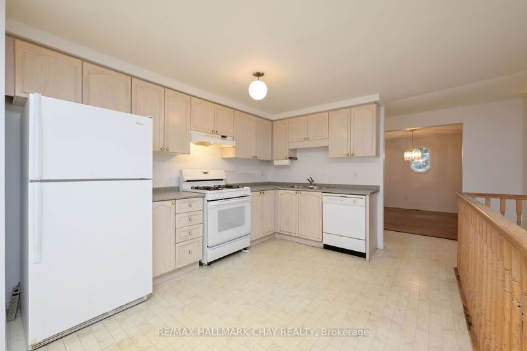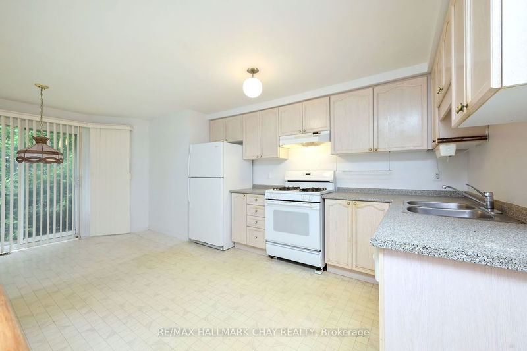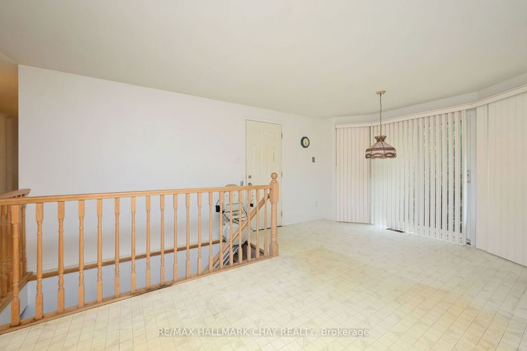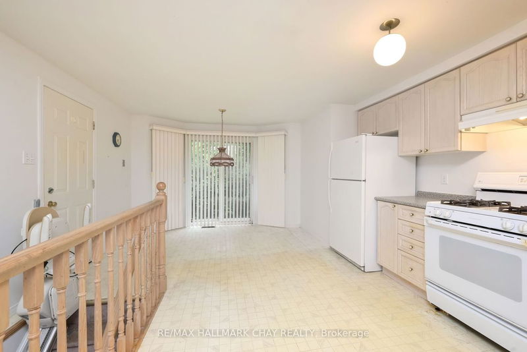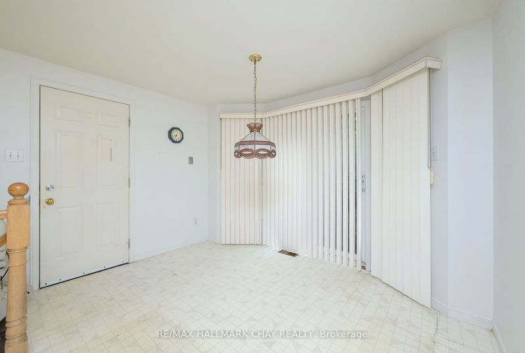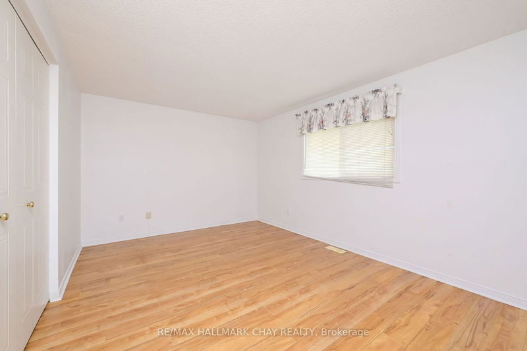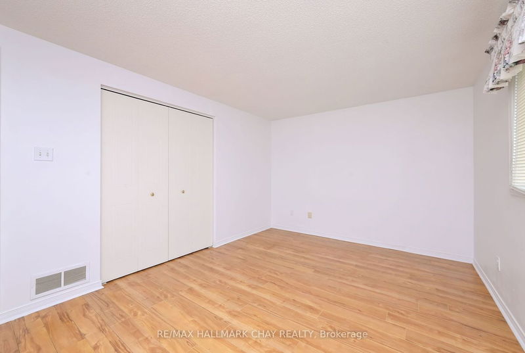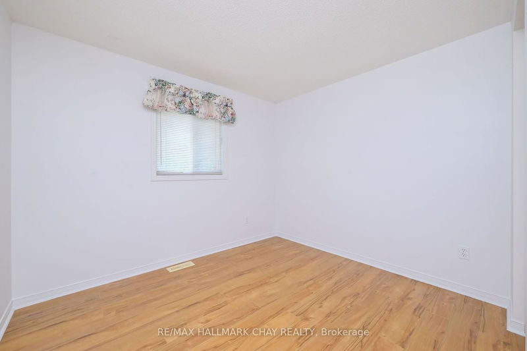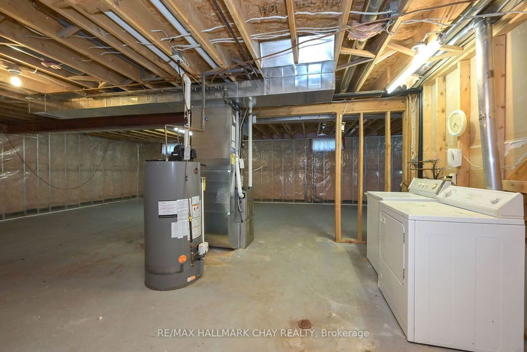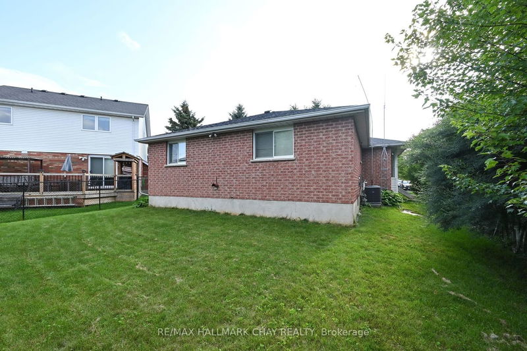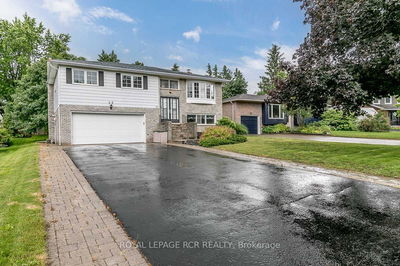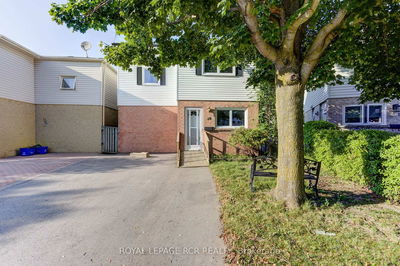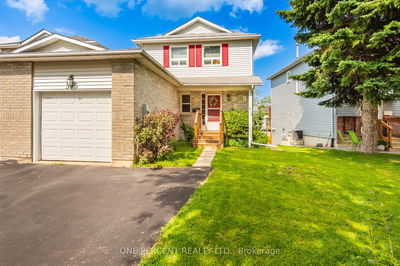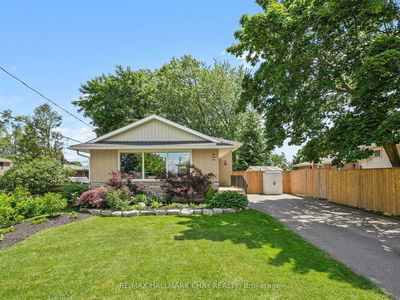Calling all First Time Home Buyers or Investors! This Solid 3 Bedroom All Brick Bungalow in the Heart of Orangeville is ready for your TLC! Open concept living and dining room with cozy fireplace and large front window overlooking adorable front porch. Family Eat-in Kitchen with bright side walkout to backyard. Inside Garage Access and Large Full Unfinished Basement ready for your finishing touches!
Property Features
- Date Listed: Friday, July 21, 2023
- Virtual Tour: View Virtual Tour for 216 Walsh Crescent
- City: Orangeville
- Neighborhood: Orangeville
- Full Address: 216 Walsh Crescent, Orangeville, L9W 4T2, Ontario, Canada
- Living Room: Laminate, Combined W/Dining, Fireplace
- Kitchen: Walk-Out, Vinyl Floor, Eat-In Kitchen
- Listing Brokerage: Re/Max Hallmark Chay Realty - Disclaimer: The information contained in this listing has not been verified by Re/Max Hallmark Chay Realty and should be verified by the buyer.


