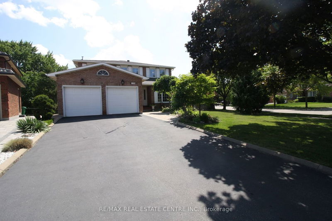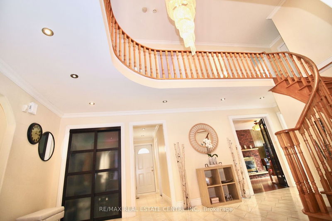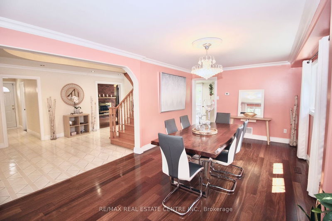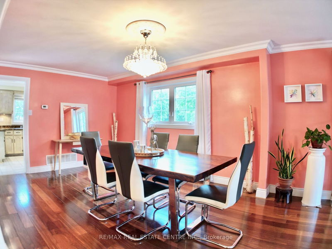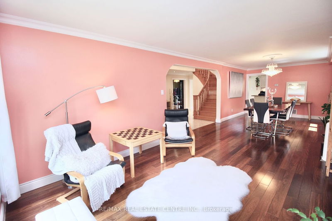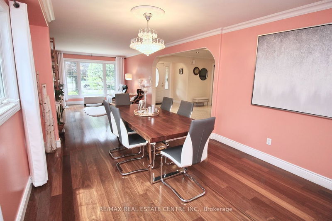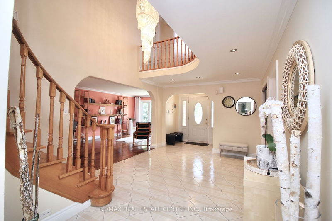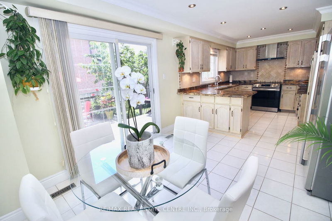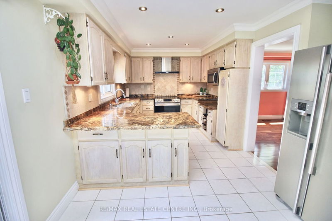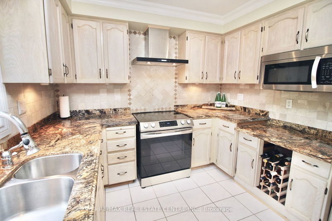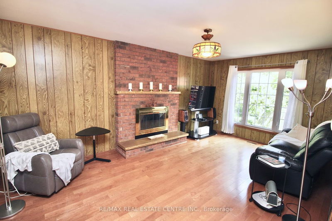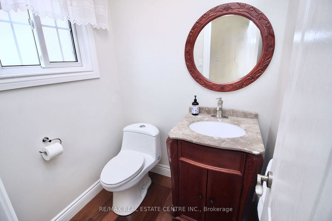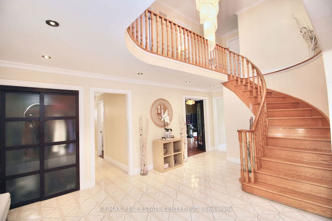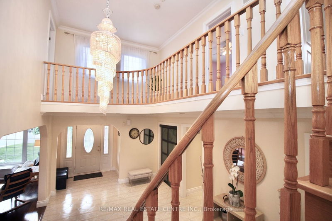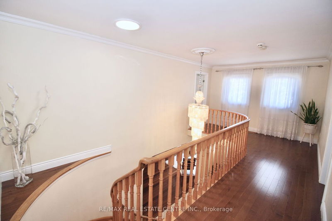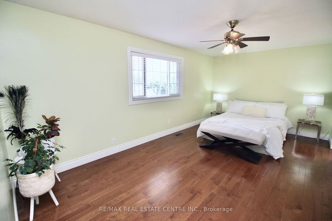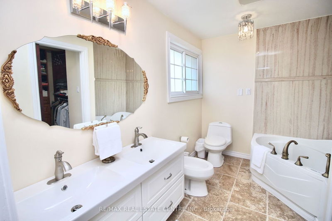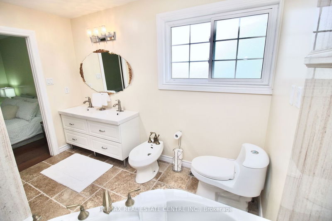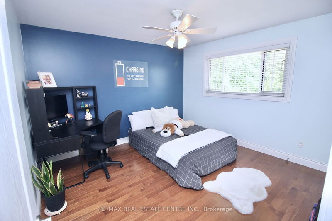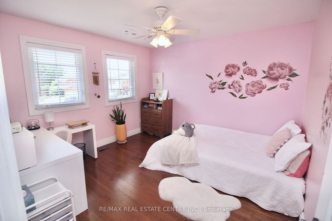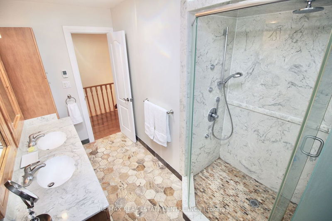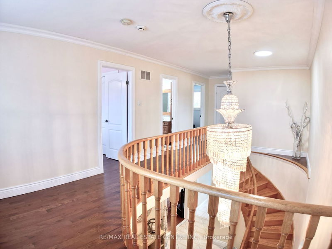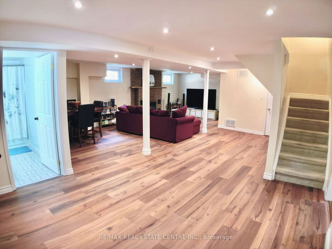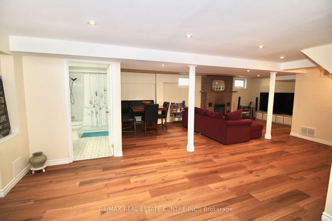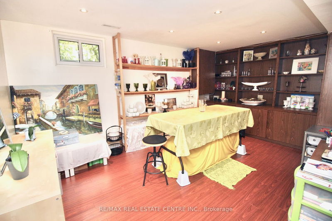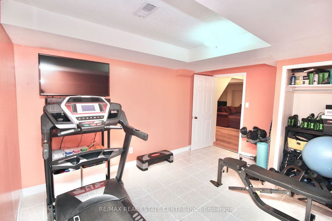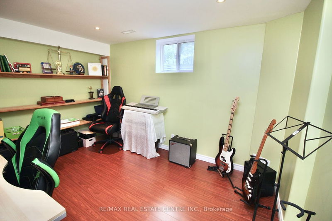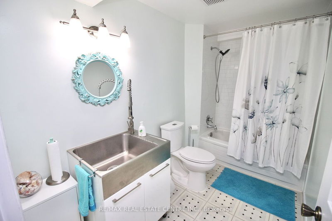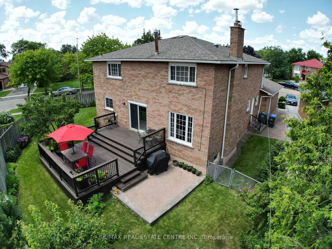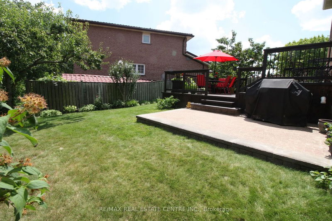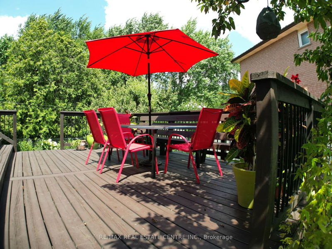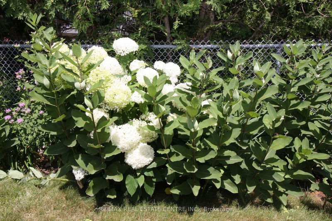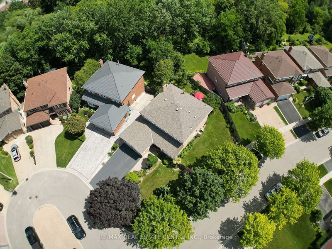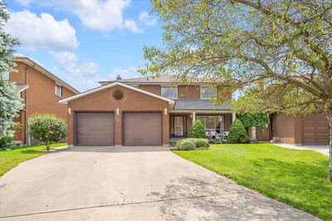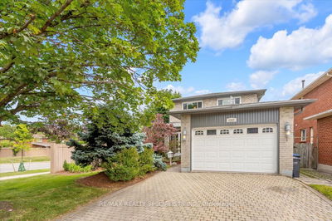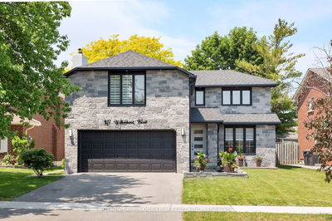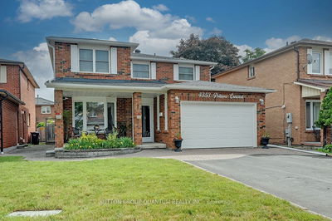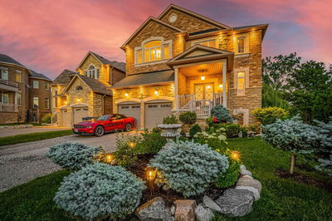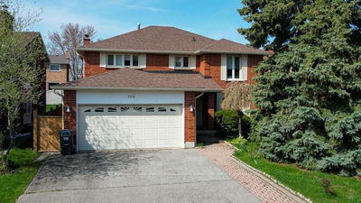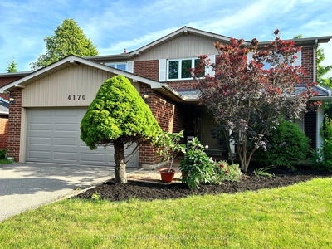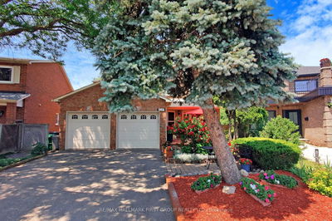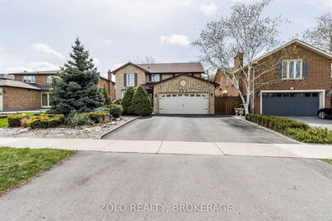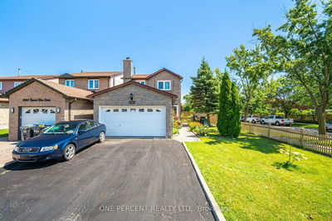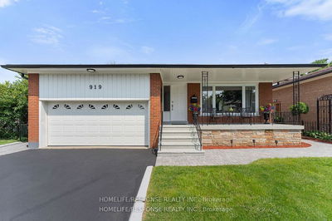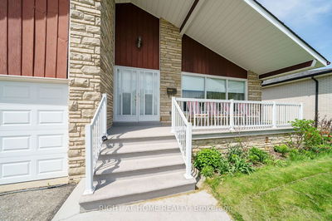Rarely offered executive home on a quiet court, and a premium lot overlooking ravine, Custom upgraded and renovated. Grand foyer with Solar light tube & spectacular chandelier leads to main floor featuring gorgeous hardwood flooring & staircase, smooth ceilings, pot lights Sun-drenched living /dining room With Large Window. Cozy family room with wood burning fireplace, overlooking the private Backyard. Family size kitchen with granite countertop, breakfast area and walk out to deck leading to a serene & manicured backyard overlooking ravine. Primary bedroom is a retreat with more stunning views of the back yard, spa-like ensuite including a jacuzzi tub and walk in closet. Additional Solar Light Tubes in Ensuite, walk in closet and main bathroom, to enjoy more natural light in your home. Spacious basement features electric fireplace, full bathroom & plenty of space to relax, work, exercise or can be used as an additional bedroom. The garage has ample space for your vehicles and toys.
Property Features
- Date Listed: Monday, July 24, 2023
- Virtual Tour: View Virtual Tour for 1124 Lovingston Court
- City: Mississauga
- Neighborhood: Rathwood
- Major Intersection: Tomken/Rathburn
- Full Address: 1124 Lovingston Court, Mississauga, L4W 4C7, Ontario, Canada
- Living Room: Hardwood Floor, Combined W/Dining, Picture Window
- Kitchen: Family Size Kitchen, O/Looks Ravine, W/O To Deck
- Family Room: Fireplace, Wet Bar, O/Looks Backyard
- Listing Brokerage: Re/Max Real Estate Centre Inc. - Disclaimer: The information contained in this listing has not been verified by Re/Max Real Estate Centre Inc. and should be verified by the buyer.


