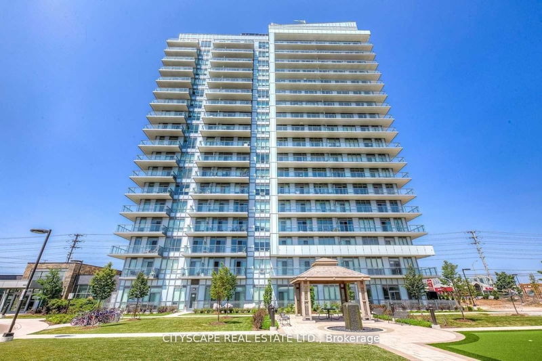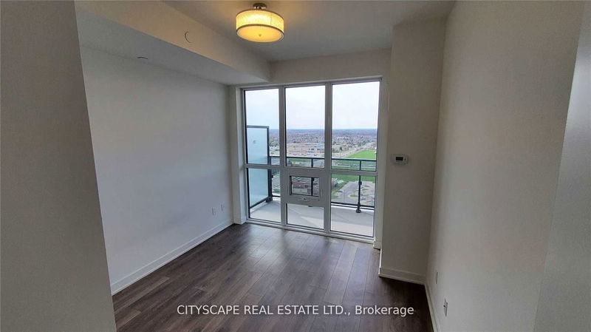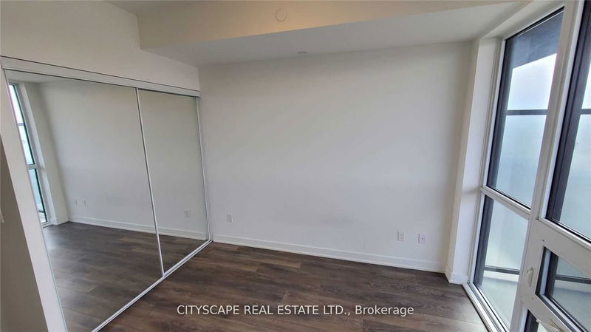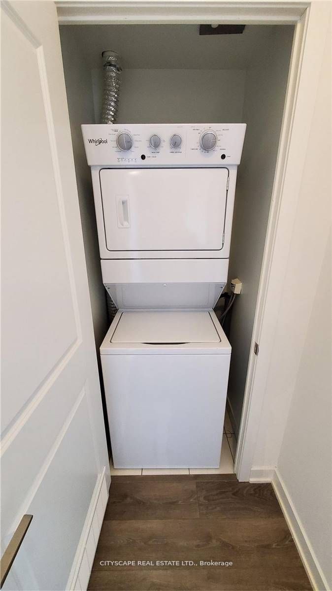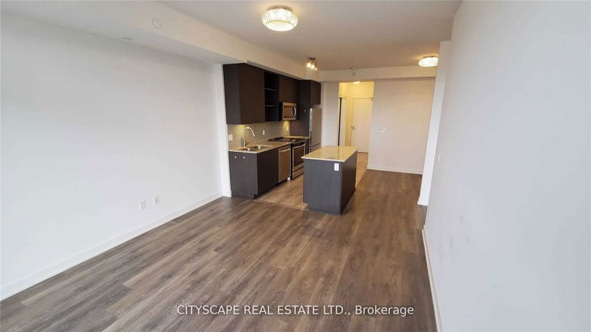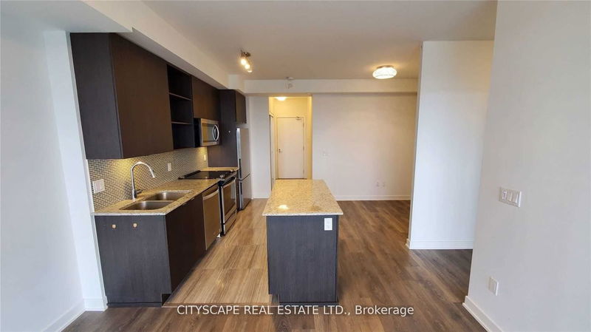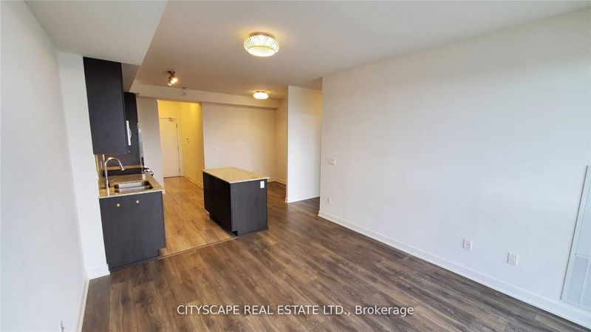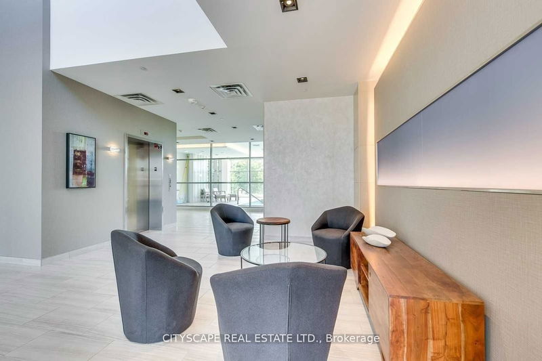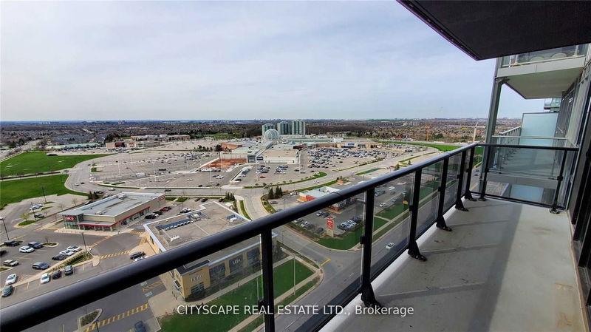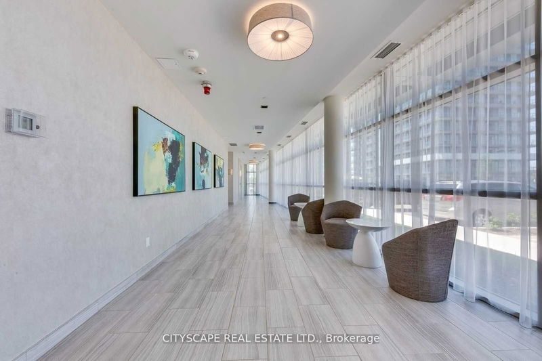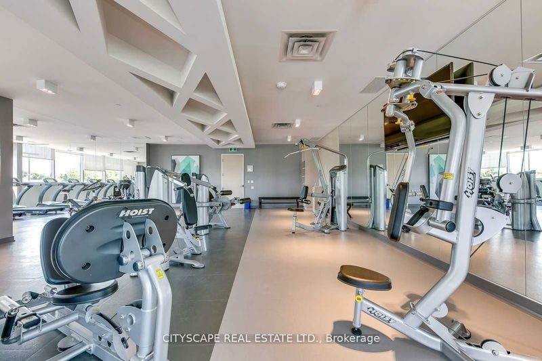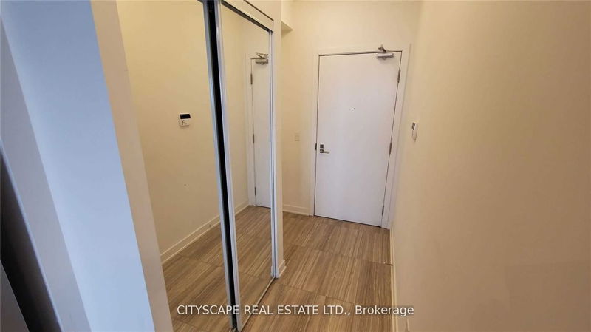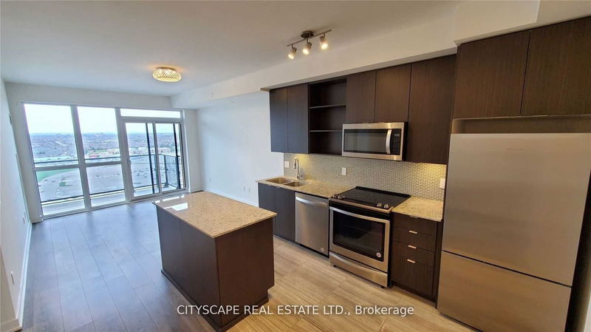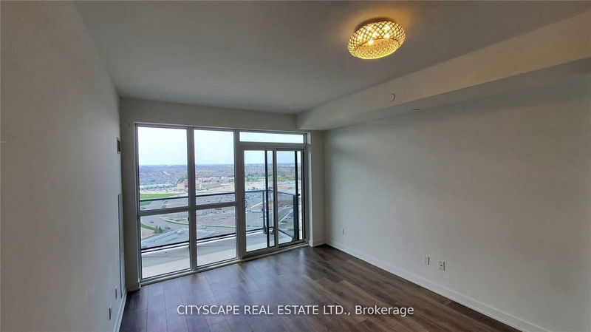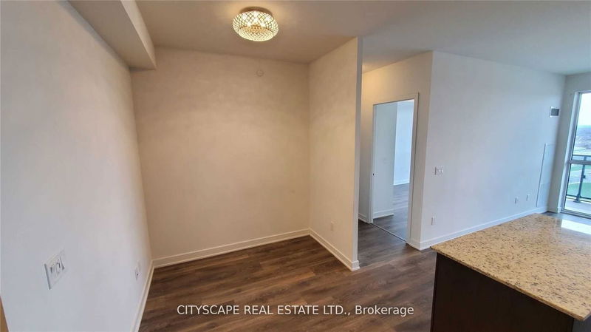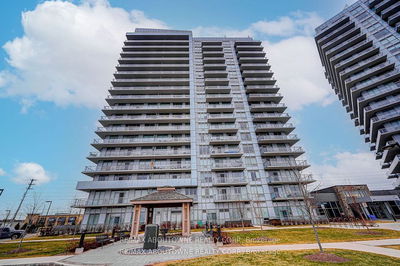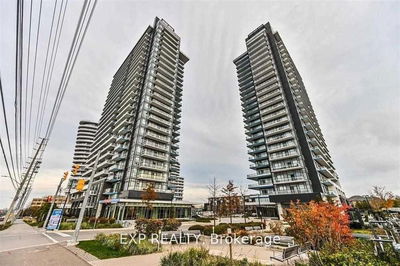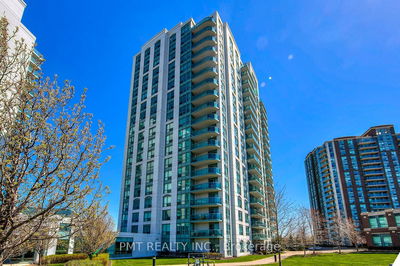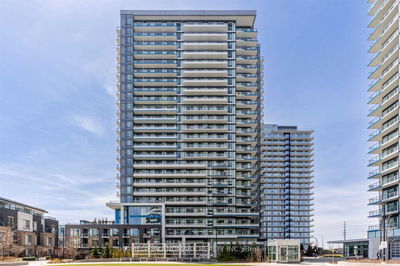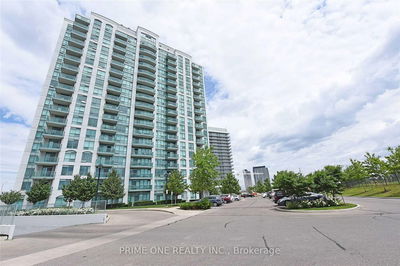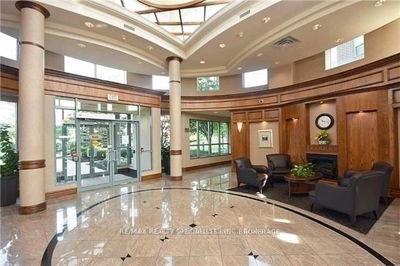Take advantage of this chance to live in a stunning 1 bed + den condo located in the heart of Erin Mills. This suite features 9 ft ceilings, laminate flooring throughout, and an upgraded chef's kitchen with quartz countertops, stainless steel appliances, backsplash, and upgraded cabinetry. Enjoy the spacious north-facing balcony, offering stunning sunset views. Within minutes, you can reach Credit Valley Hospital, Highway 403, Erin Mills Town Centre, public transit, schools, parks, restaurants, and other amenities. one Underground Parking Spot & Locker With The Unit.
Property Features
- Date Listed: Wednesday, July 26, 2023
- City: Mississauga
- Neighborhood: Central Erin Mills
- Major Intersection: Eglinton & Glen Erin
- Full Address: 1801-4655 Glen Erin Drive, Mississauga, L5M 0Z1, Ontario, Canada
- Living Room: W/O To Balcony, Laminate
- Kitchen: Quartz Counter, Stainless Steel Appl, Backsplash
- Listing Brokerage: Cityscape Real Estate Ltd. - Disclaimer: The information contained in this listing has not been verified by Cityscape Real Estate Ltd. and should be verified by the buyer.

