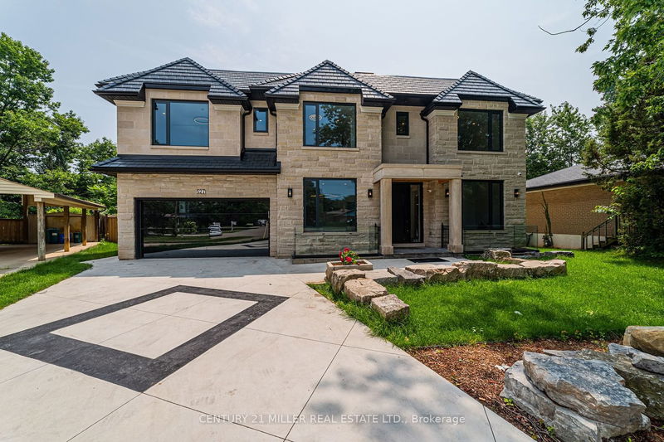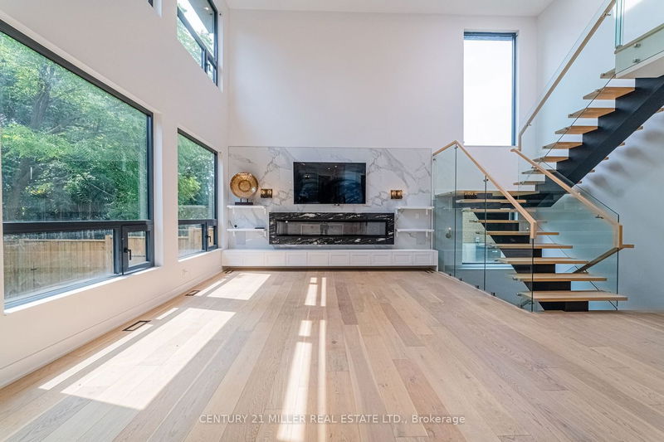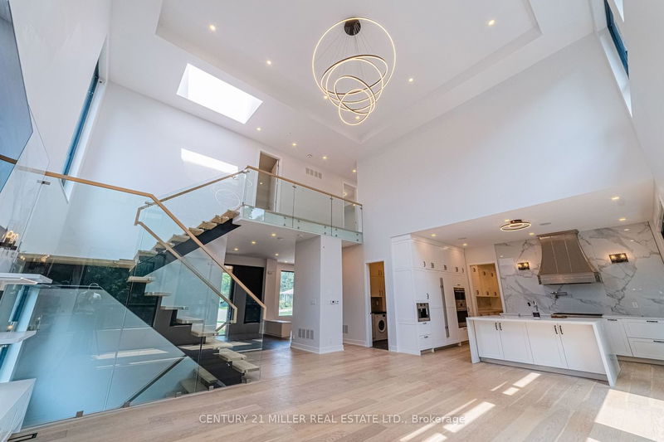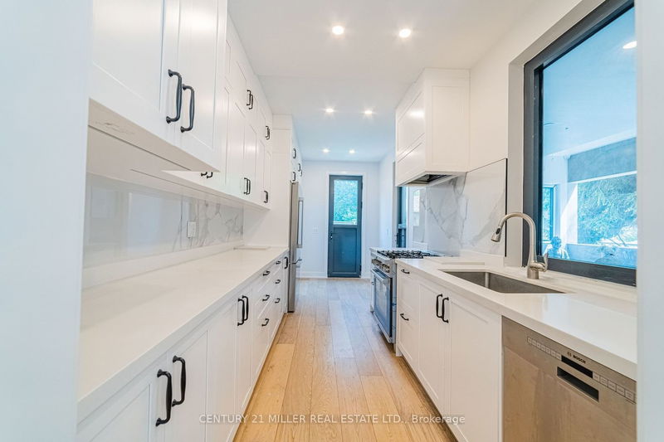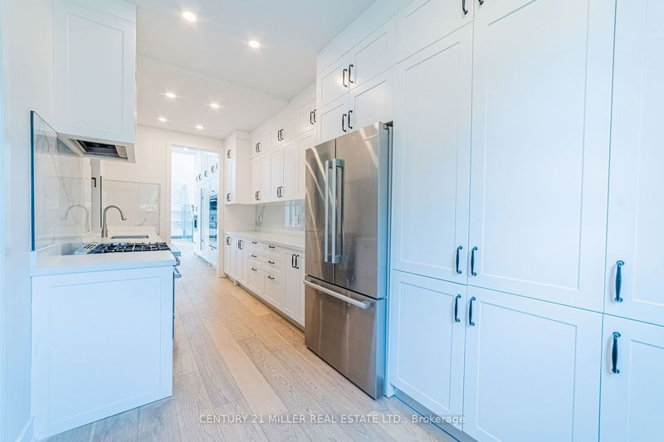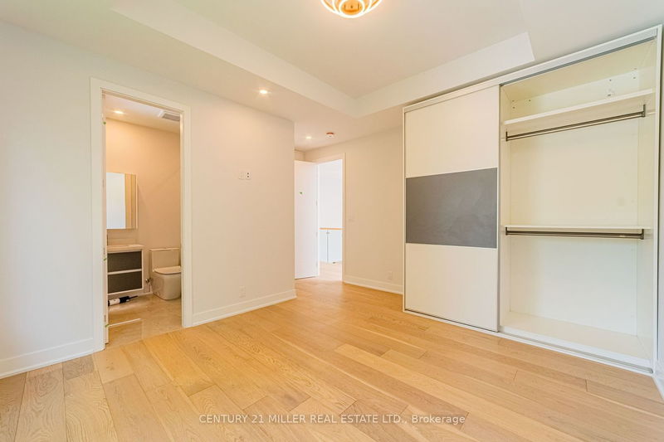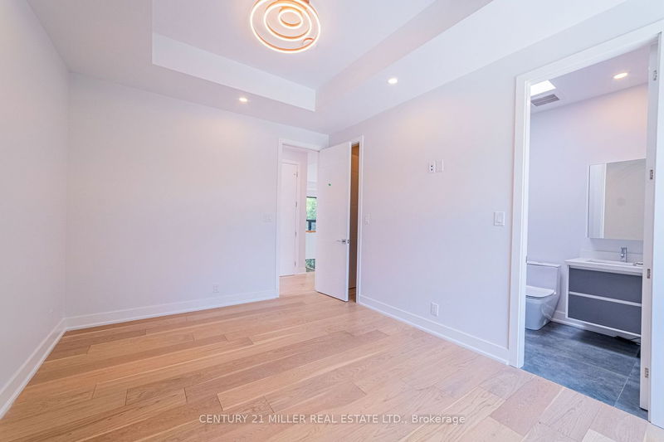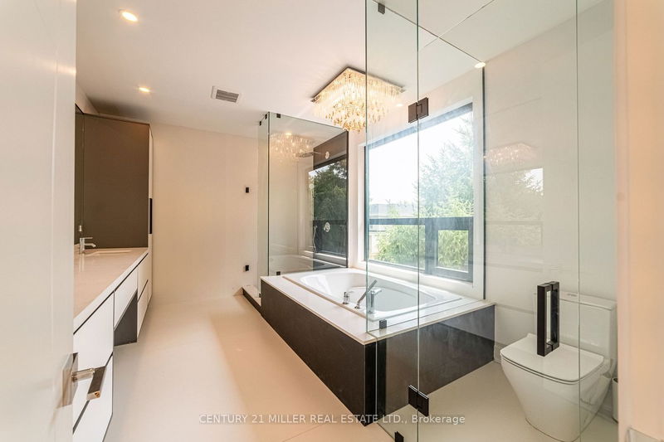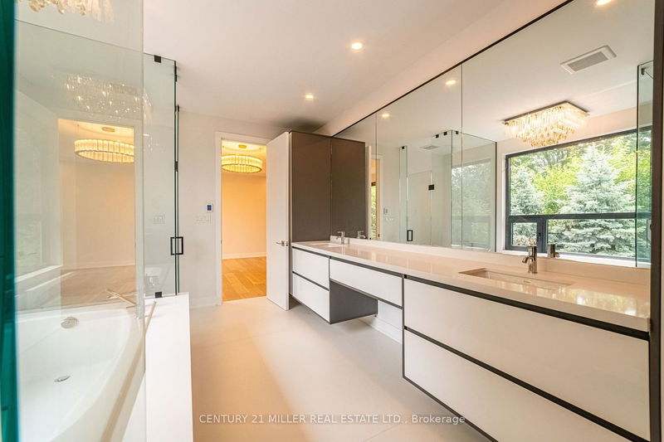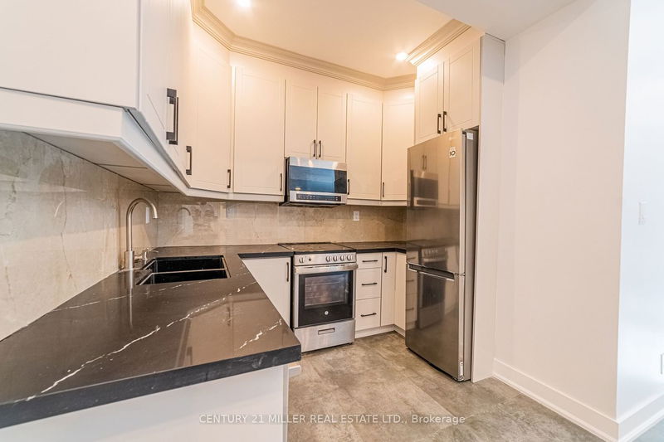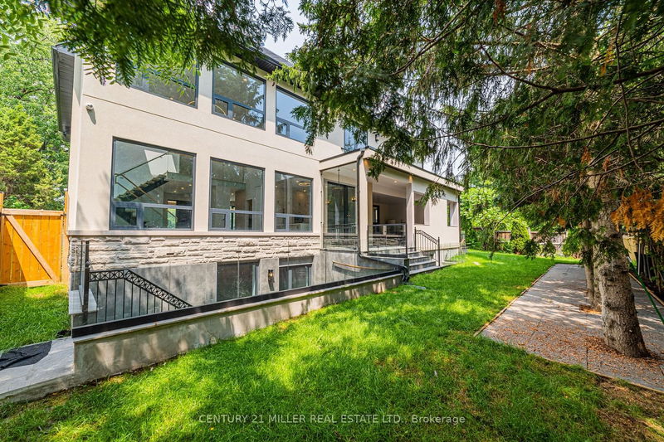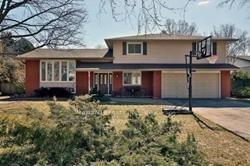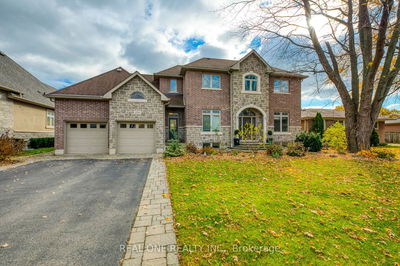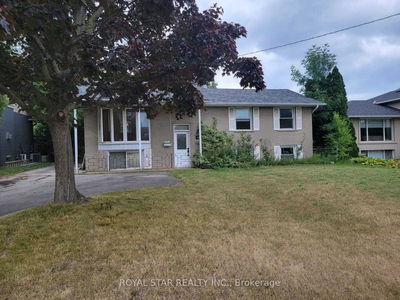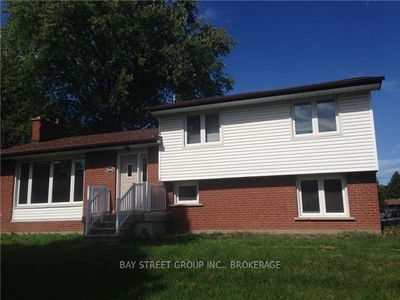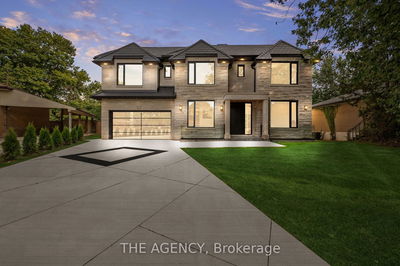Nestled in a serene and sought-after neighbourhood in Oakville, this custom-built 2-storey property offers Apx. 6000 sq. ft. of sheer luxury. Impeccably designed with attention to every detail, this home presents a unique opportunity for those seeking an upscale lifestyle in a spacious and elegant setting. Step inside and be captivated by the grandeur of the foyer, featuring stunning engineered hardwood floors that lead you into the heart of the home. The main level boasts a sophisticated den, perfect for a home office or quiet retreat. Host glamorous dinner parties in the formal dining room, equipped with a wet bar for added convenience. The living room welcomes you with warmth and style, adorned with an elegant fireplace, creating an inviting ambiance for gatherings with friends and family. The gourmet kitchen is a chef's dream, showcasing high-end built-in appliances and a second professionally designed kitchen nearby for culinary masterpieces.
Property Features
- Date Listed: Thursday, July 27, 2023
- Virtual Tour: View Virtual Tour for 527 Taplow Crescent
- City: Oakville
- Neighborhood: Bronte East
- Major Intersection: Fourth Line-Pine Grove-Taplow
- Full Address: 527 Taplow Crescent, Oakville, L6L 4V9, Ontario, Canada
- Living Room: Main
- Kitchen: Main
- Kitchen: Main
- Listing Brokerage: Century 21 Miller Real Estate Ltd. - Disclaimer: The information contained in this listing has not been verified by Century 21 Miller Real Estate Ltd. and should be verified by the buyer.

