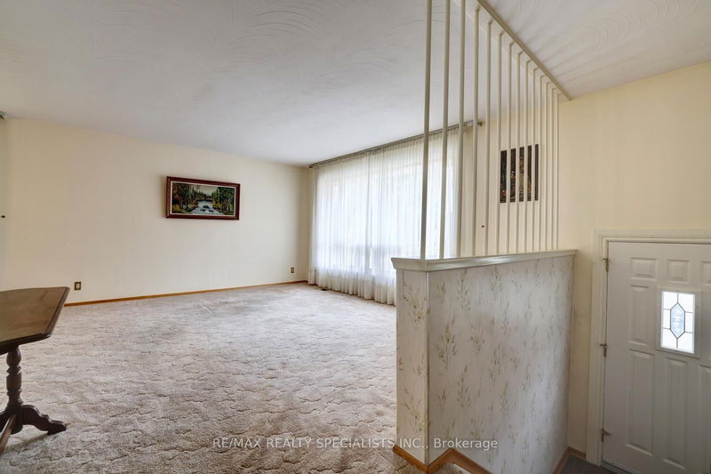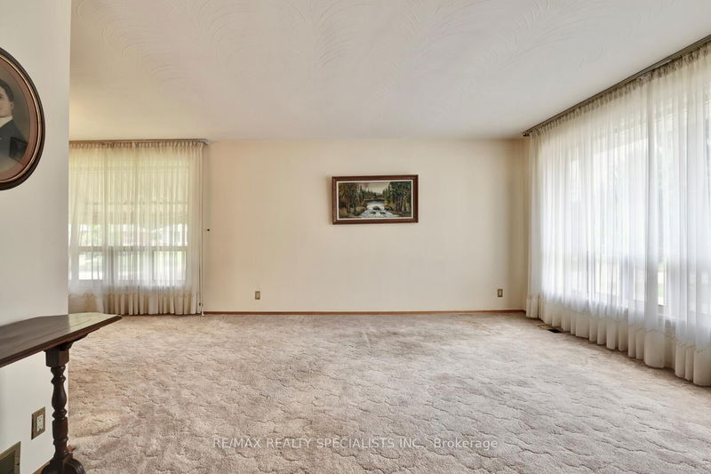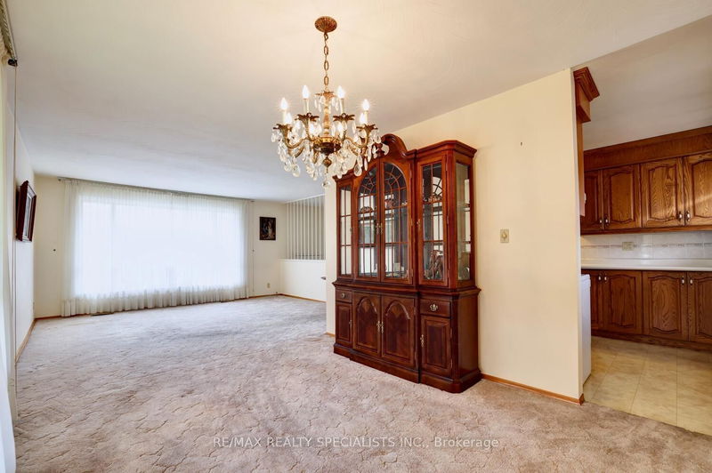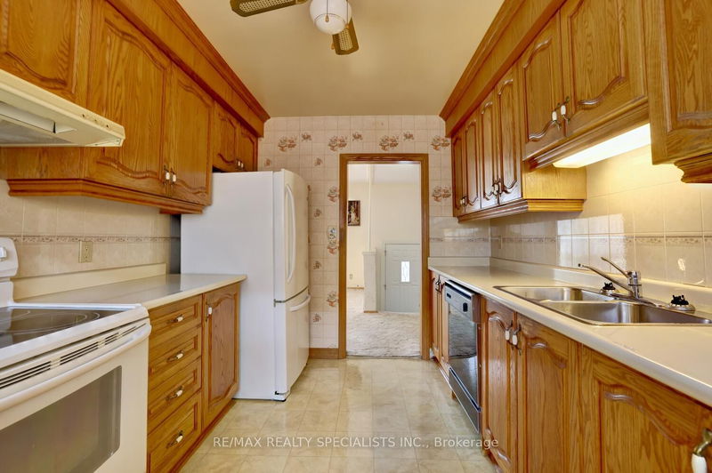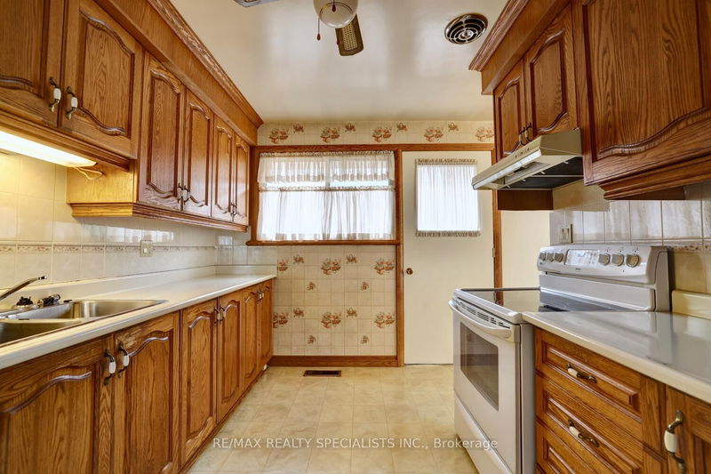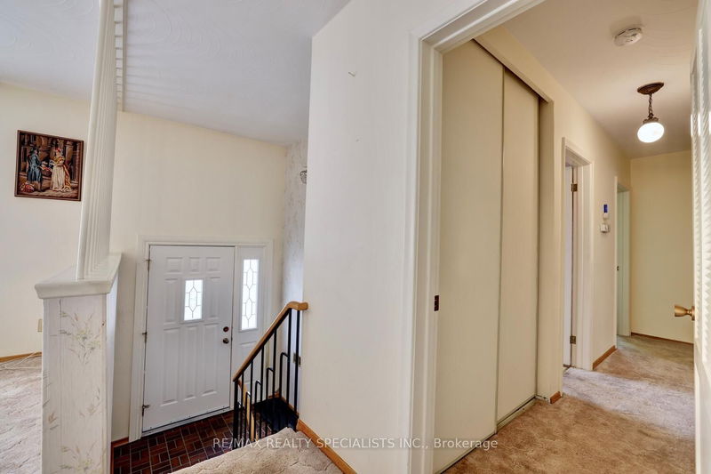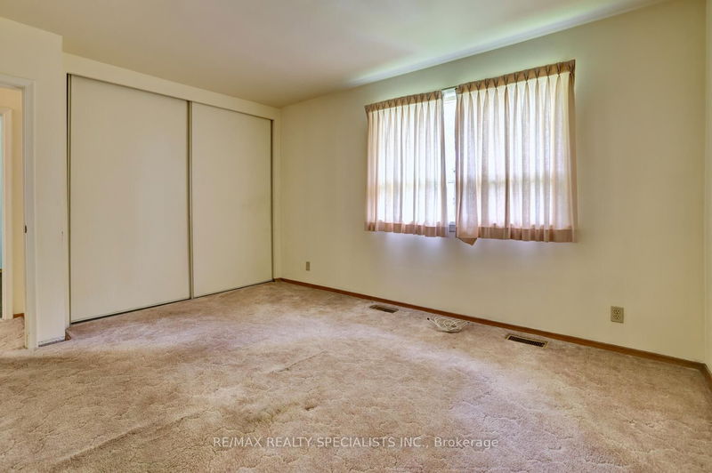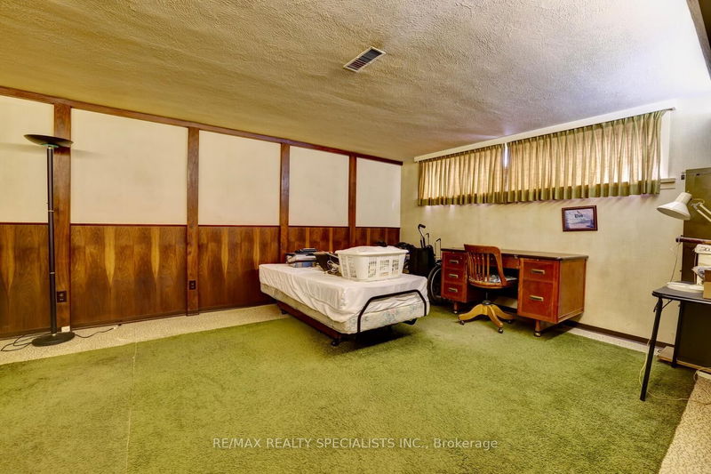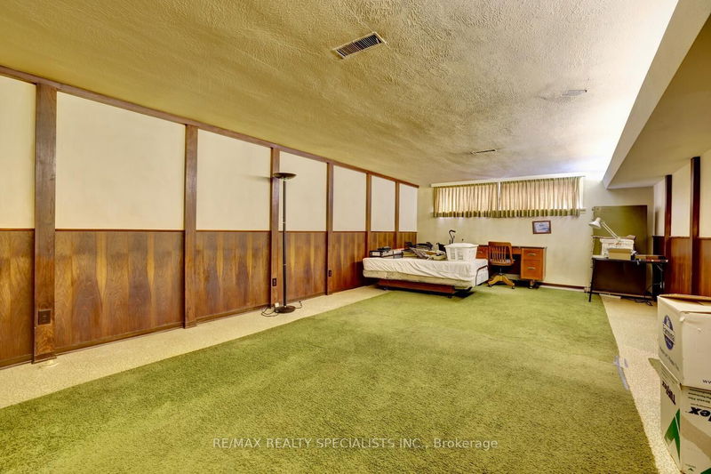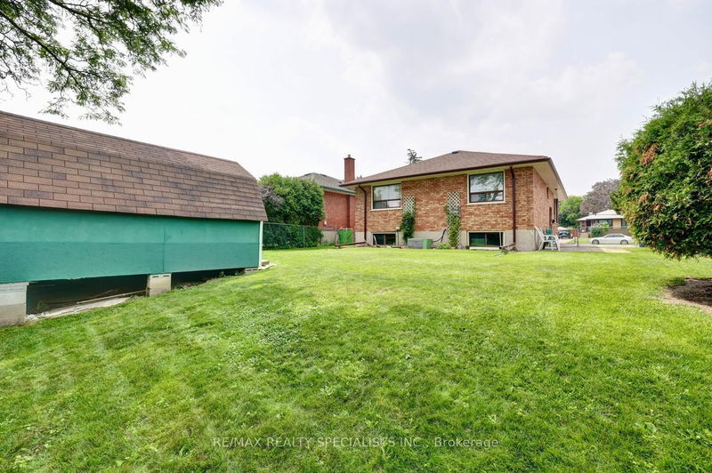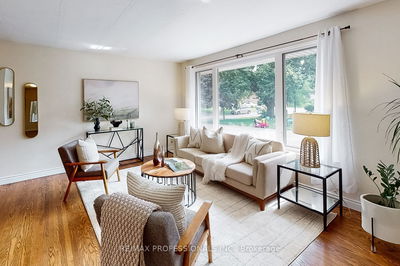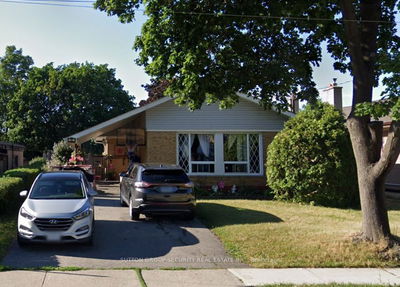Fantastic raised bungalow nestled on a 50 by 122 foot lot located in a sought after area of central Etobicoke. Spacious open concept Living/Dining Room area. Galley style kitchen with ceramic backsplash and side door to yard. Three bedrooms on the main level with a main 4 piece bathroom. Hardwood floors beneath most broadloom on the main level. Large open finished basement with above grade windows, huge recreation area, laundry, 4 piece bathroom, and workshop with lots of storage space. Long double car driveway allowing for lots of car parking. Private fully fenced yard with large garden shed. Roof/eaves 2015 and Furnace 2014.
Property Features
- Date Listed: Thursday, July 27, 2023
- Virtual Tour: View Virtual Tour for 25 Templar Drive
- City: Toronto
- Neighborhood: Kingsview Village-The Westway
- Full Address: 25 Templar Drive, Toronto, M9R 3C6, Ontario, Canada
- Living Room: Broadloom, Hardwood Floor, Combined W/Dining
- Kitchen: Tile Floor, Ceramic Back Splash, Side Door
- Listing Brokerage: Re/Max Realty Specialists Inc. - Disclaimer: The information contained in this listing has not been verified by Re/Max Realty Specialists Inc. and should be verified by the buyer.





