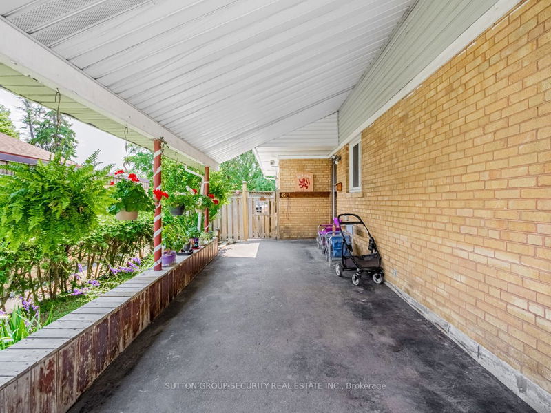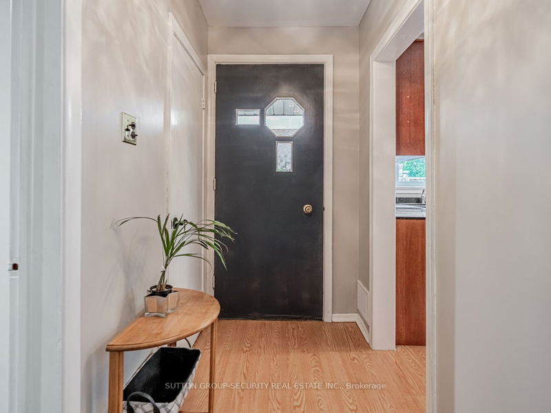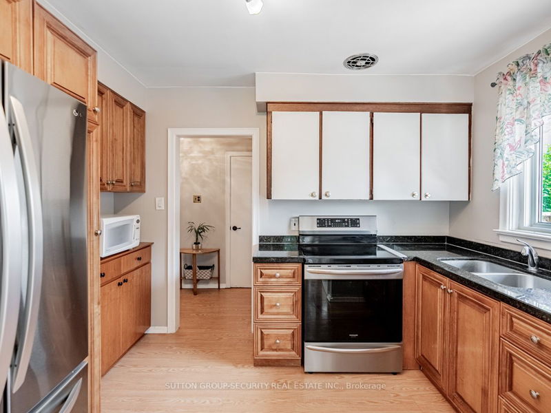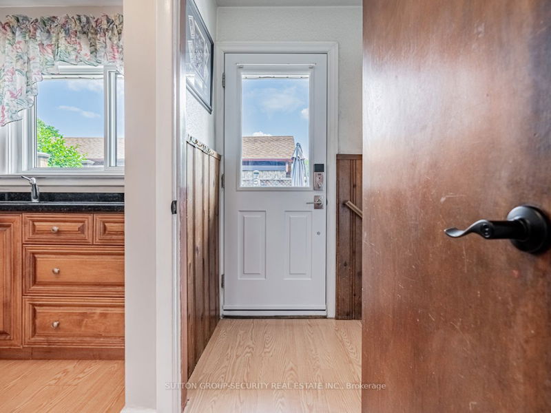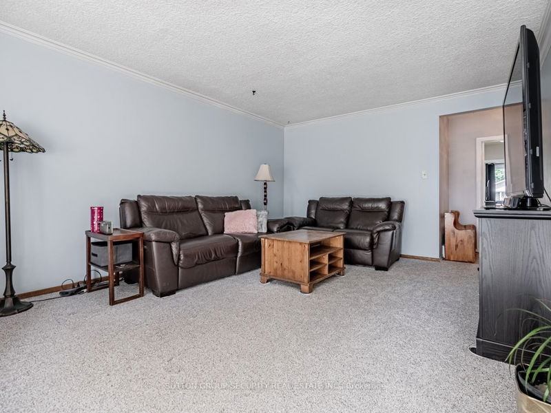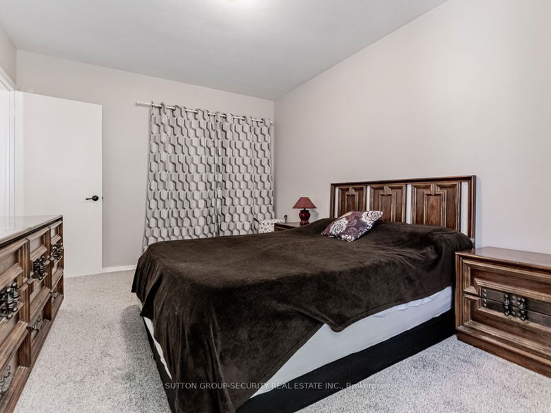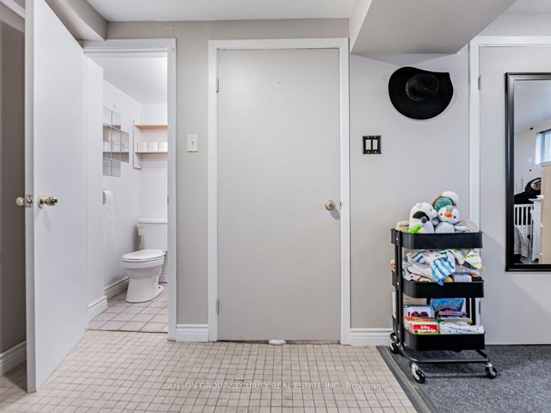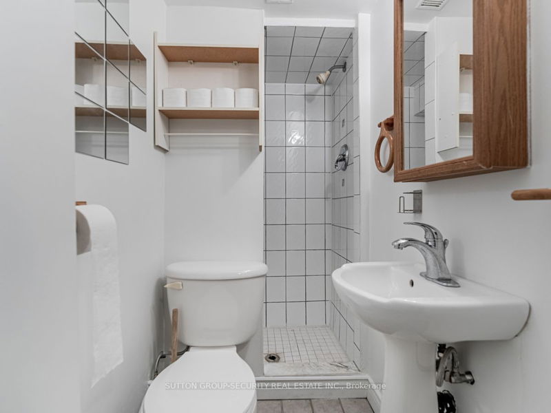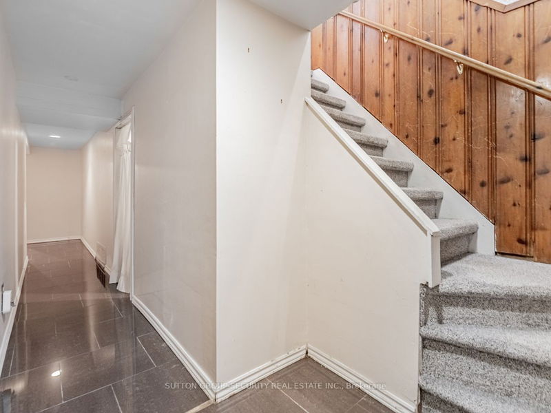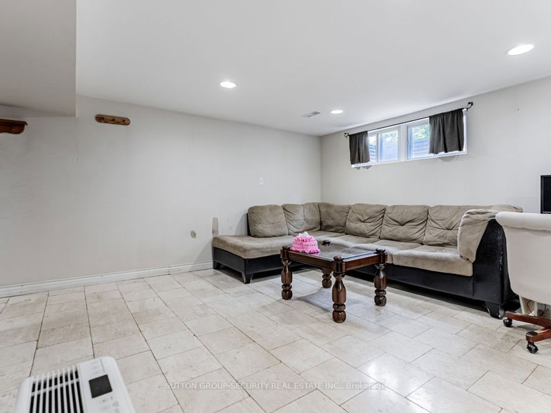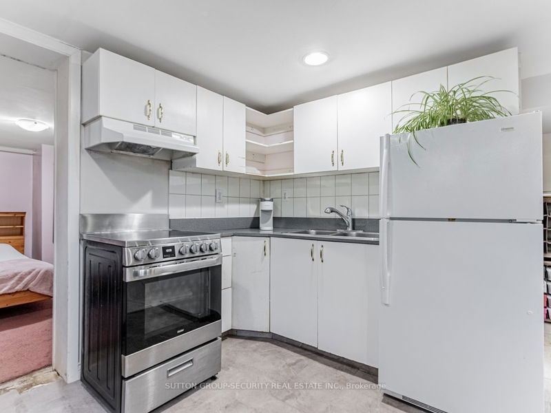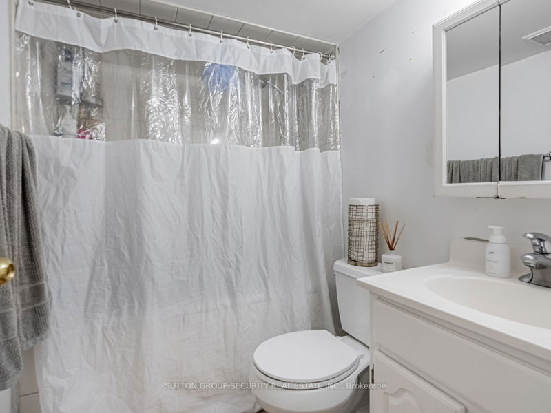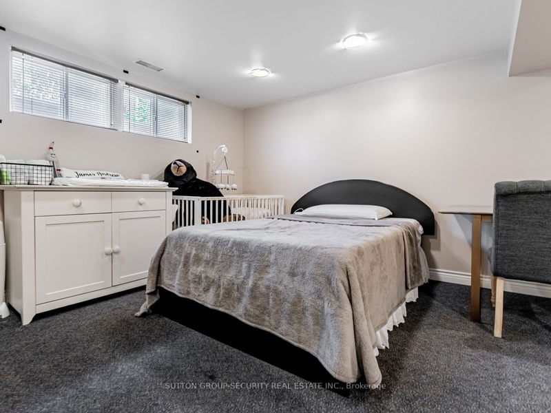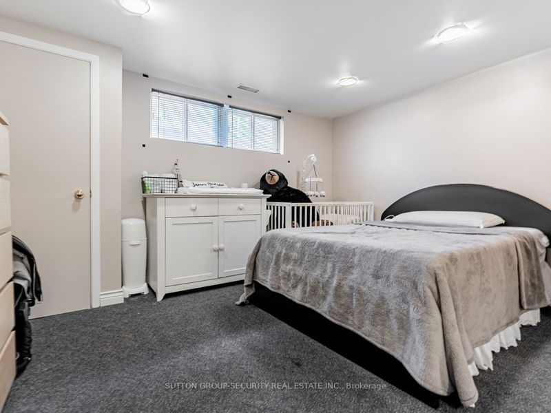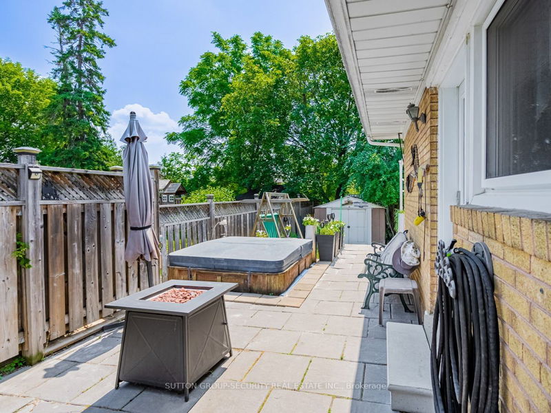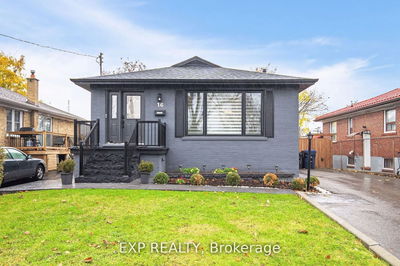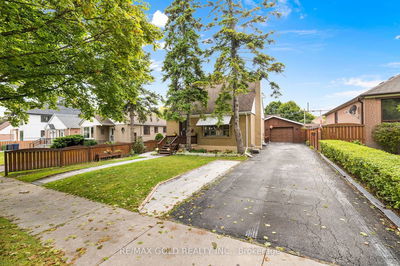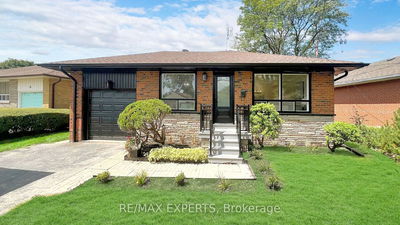Great Location! Beautiful 3+2 Bungalow. Open Living/Dining Area. Quiet Street Location. Close Proximity To Hwy 401/427/409/ And 400. Located Close To Parks, Schools, TTC. Finish Basement With Separate Entrance And Potential For 1 Or 2 In-Law Suites.
Property Features
- Date Listed: Wednesday, July 05, 2023
- Virtual Tour: View Virtual Tour for 45 Westhampton Drive
- City: Toronto
- Neighborhood: Kingsview Village-The Westway
- Full Address: 45 Westhampton Drive, Toronto, M9R 1X8, Ontario, Canada
- Kitchen: Laminate, Granite Counter
- Living Room: Broadloom, Large Window, W/O To Yard
- Listing Brokerage: Sutton Group-Security Real Estate Inc. - Disclaimer: The information contained in this listing has not been verified by Sutton Group-Security Real Estate Inc. and should be verified by the buyer.


