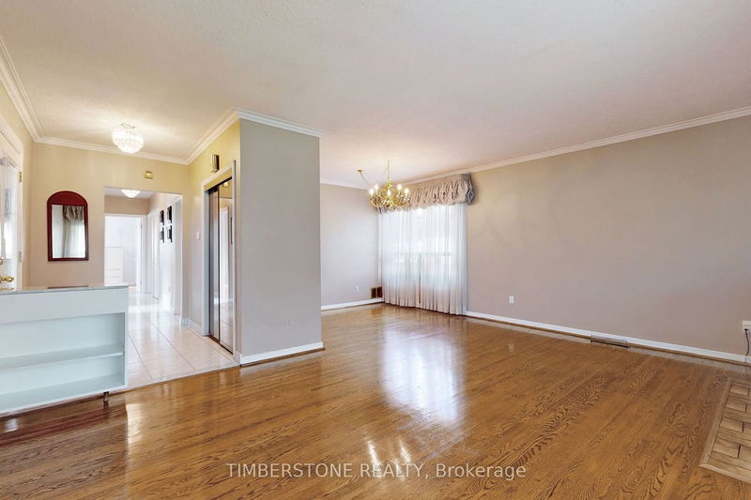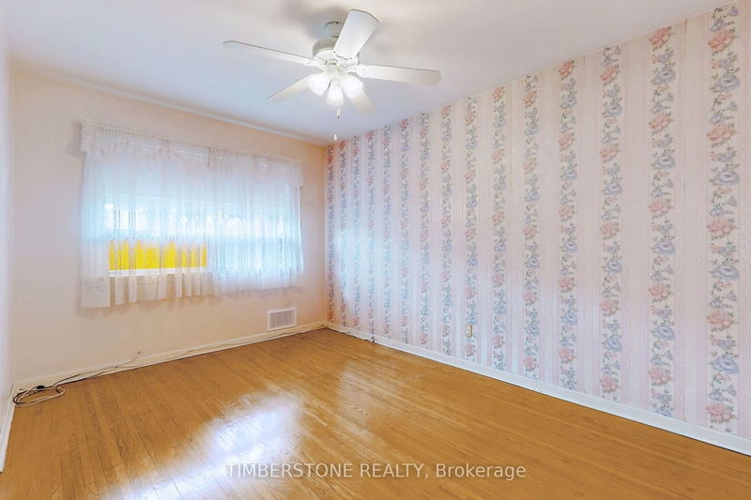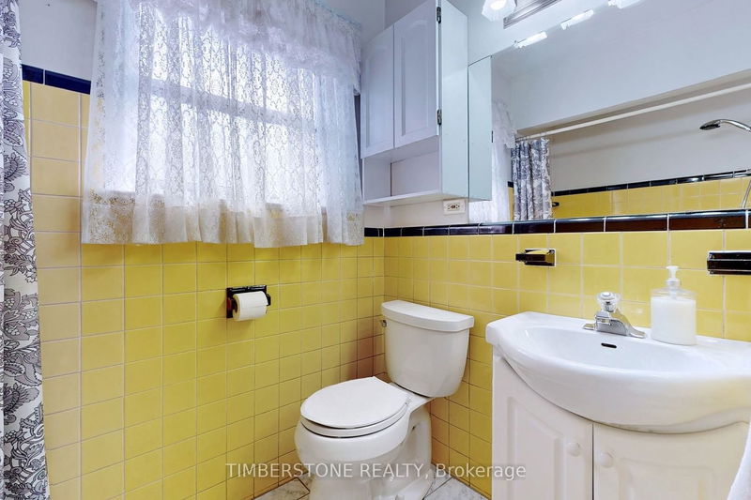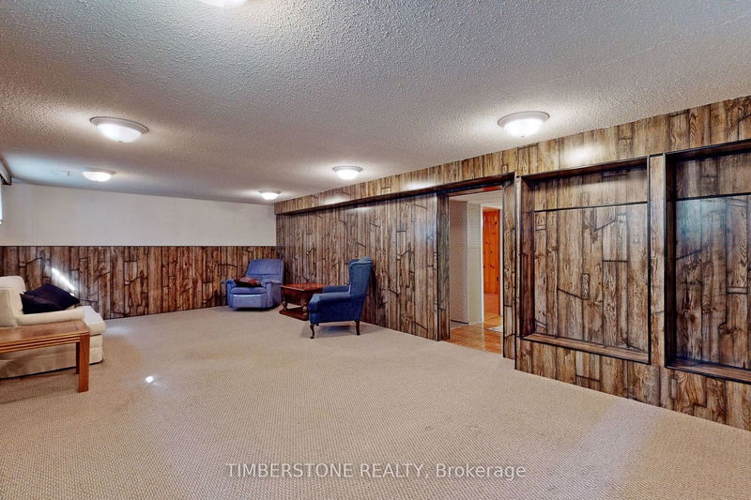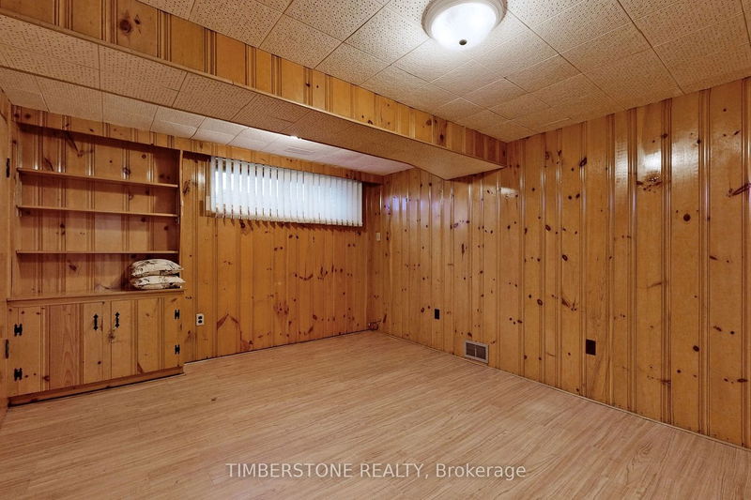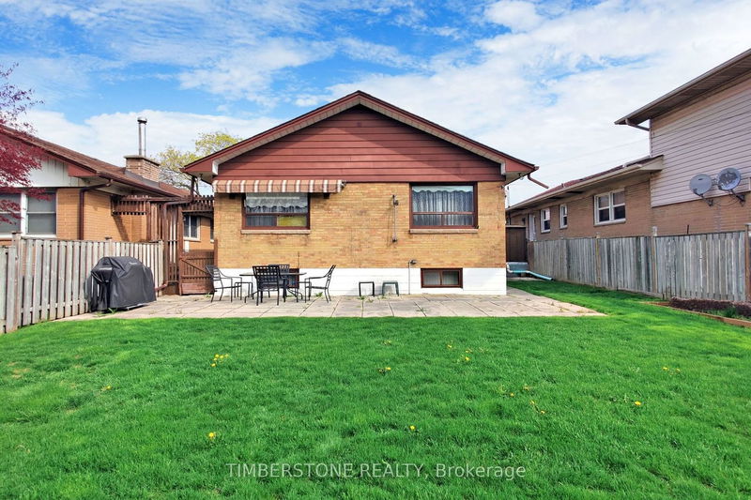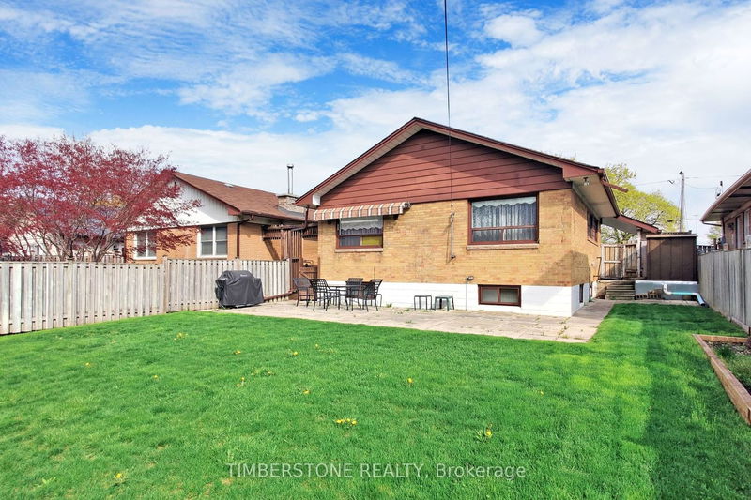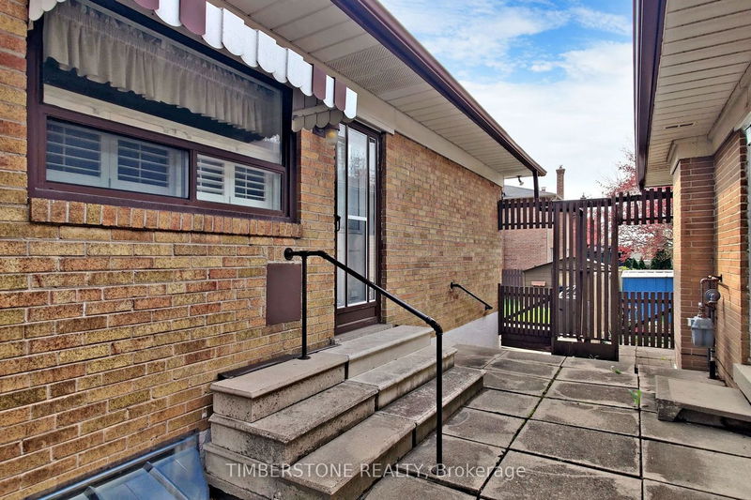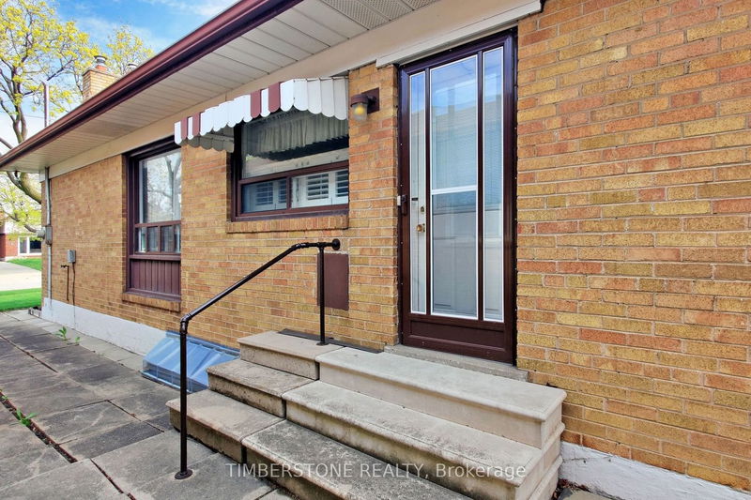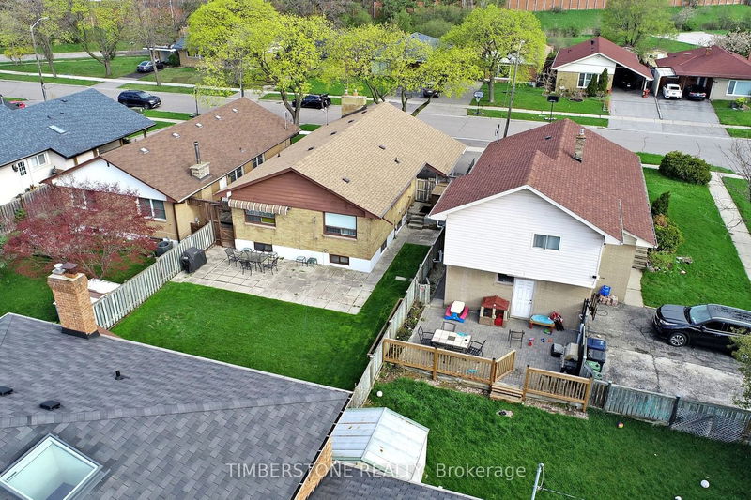Well Maintained Family Home Located On A Cul-De-Sac; Recent Upgrades Include New Roof (2022) And Driveway (2022) And Features White Kitchen Cabinets With Sleek Dark Granite Countertop; All Good Sized Rooms; Fin Bsmnt W/ Sep Entrance And Potential In-Law Suite; Pool Sized Rear Yard W/Large Patio, Retractable Awning And 2 Garden Sheds; Conveniently Located Close To Parks, Schools, Shops, Ttc, Pearson Airport, And Hwys 401,409,427
Property Features
- Date Listed: Wednesday, May 03, 2023
- Virtual Tour: View Virtual Tour for 17 Westhampton Drive
- City: Toronto
- Neighborhood: Kingsview Village-The Westway
- Full Address: 17 Westhampton Drive, Toronto, M9R 1X7, Ontario, Canada
- Living Room: Hardwood Floor, Gas Fireplace, Large Window
- Kitchen: Ceramic Floor, Granite Counter, W/O To Yard
- Listing Brokerage: Timberstone Realty - Disclaimer: The information contained in this listing has not been verified by Timberstone Realty and should be verified by the buyer.







