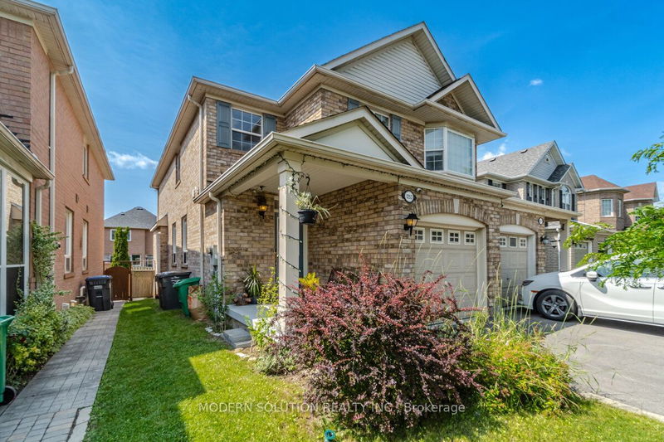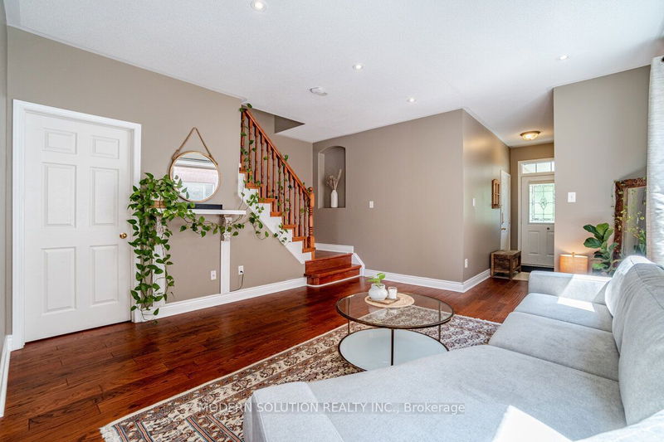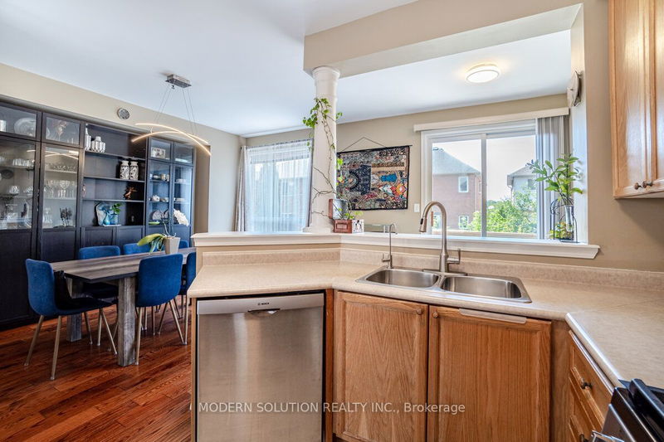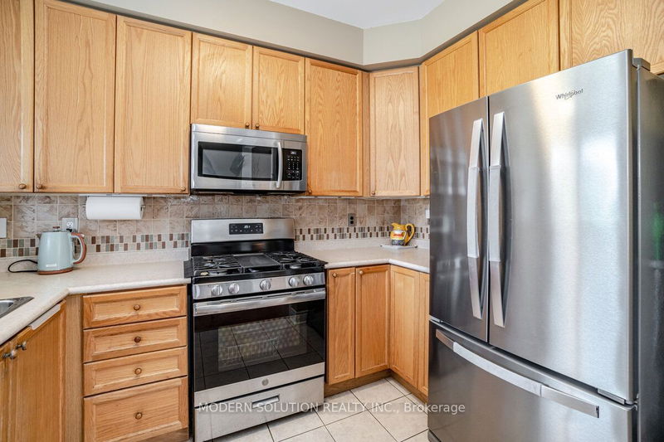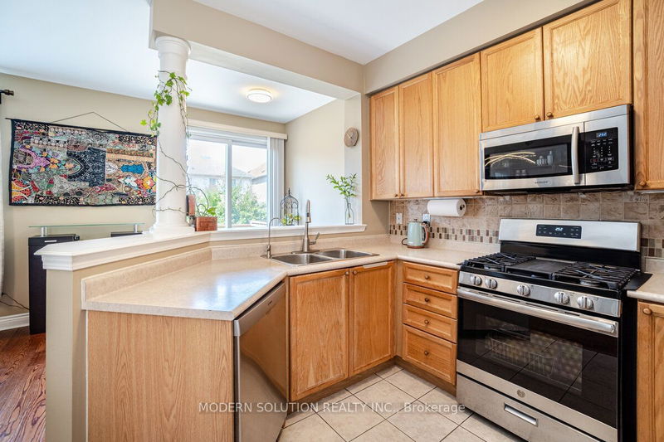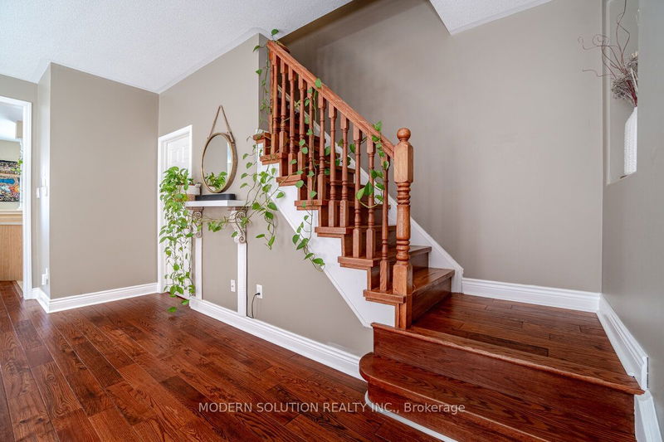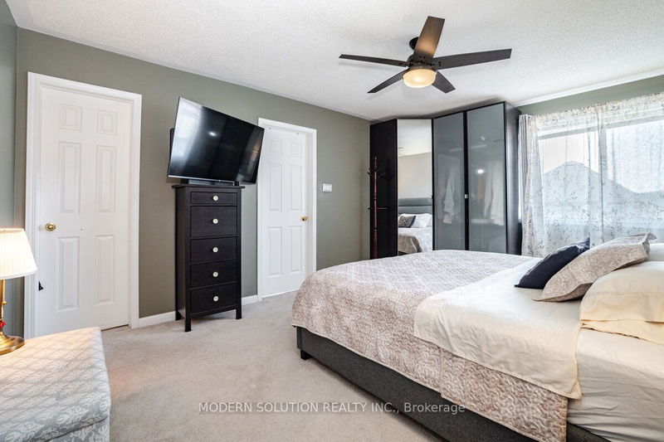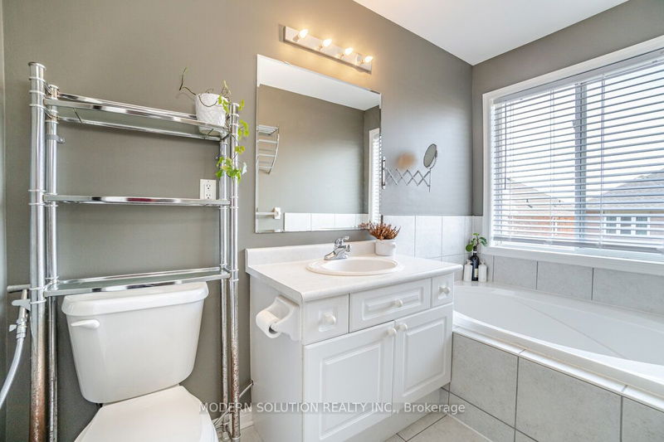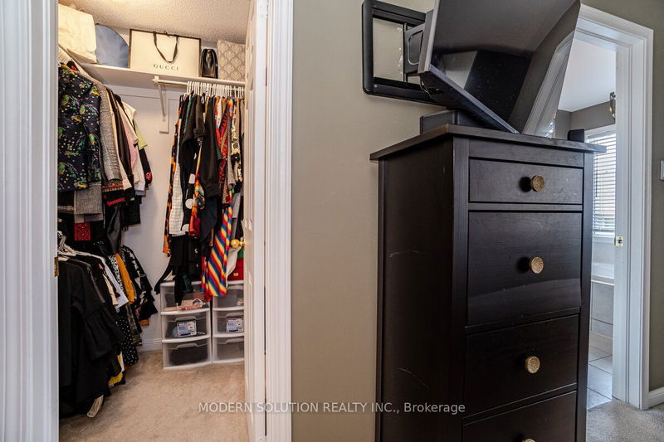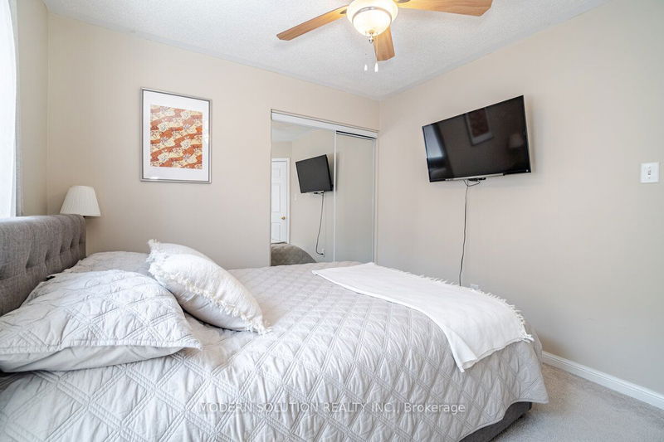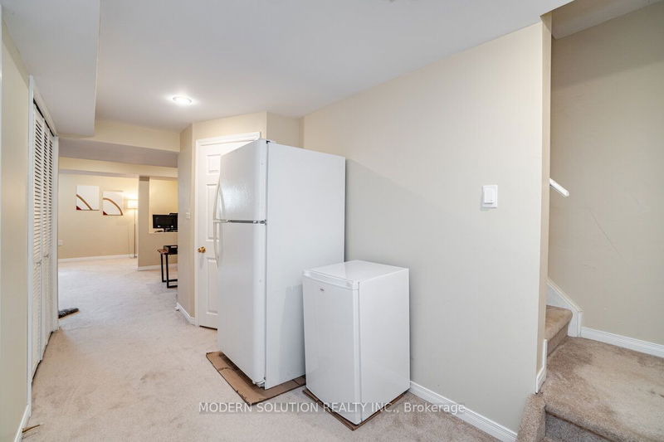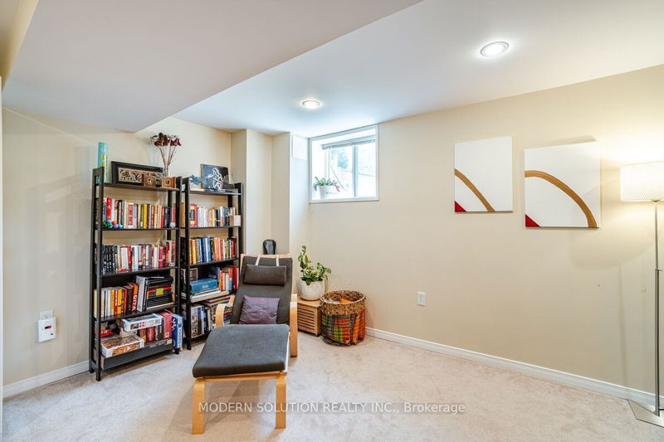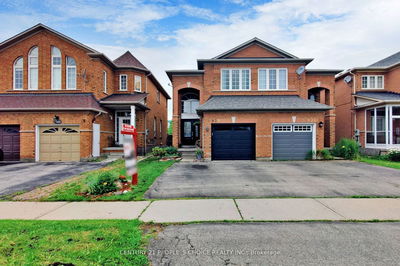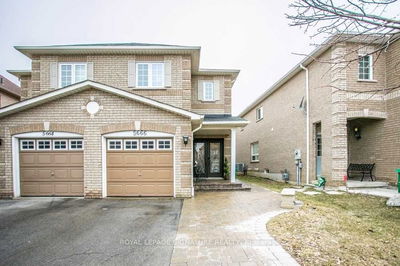Beautiful Open Concept Semi-Detached in highly sought after East Credit/Heartland area. Features Amazing Natural Light, Hardwood Floors, Oak Staircase, Open Concept First Floor Layout With 9 Ft Ceiling, And Pot Lights in Living Room. Stainless Steel Appliances In Kitchen. Primary Bedroom With 4 Pc Ensuite And Walk-In Closet. Convenient Second Floor Laundry Room. Backyard Stone Patio Perfect For Entertaining. Incredible Location Close To Shopping, Schools, Parks, Credit River, 401/403, GO Transit.
Property Features
- Date Listed: Friday, July 28, 2023
- Virtual Tour: View Virtual Tour for 1253 Prestonwood Crescent
- City: Mississauga
- Neighborhood: East Credit
- Major Intersection: Mavis Rd & Britannia Rd W
- Full Address: 1253 Prestonwood Crescent, Mississauga, L5V 2Y9, Ontario, Canada
- Living Room: Hardwood Floor, Combined W/Dining, Open Concept
- Family Room: Hardwood Floor, Open Concept
- Kitchen: Ceramic Floor, Backsplash, Family Size Kitchen
- Listing Brokerage: Modern Solution Realty Inc. - Disclaimer: The information contained in this listing has not been verified by Modern Solution Realty Inc. and should be verified by the buyer.



