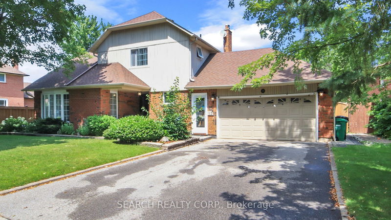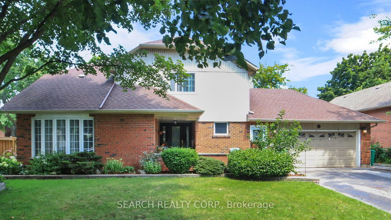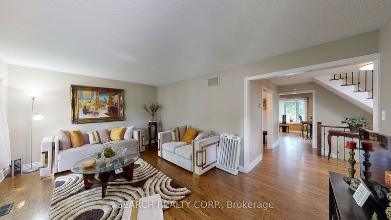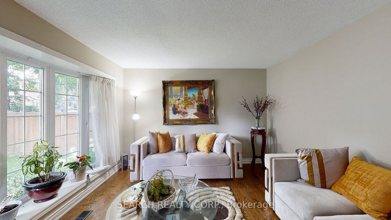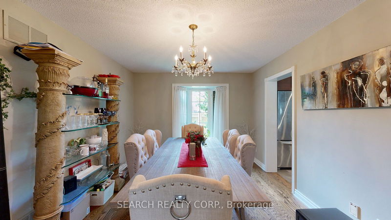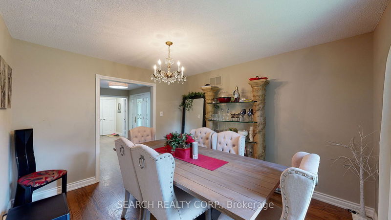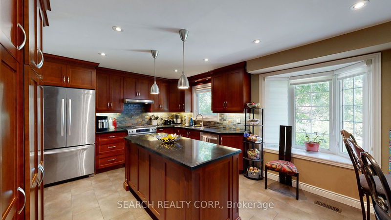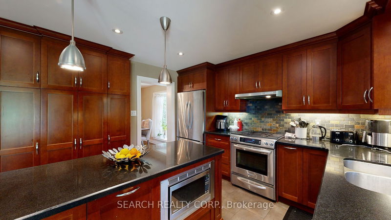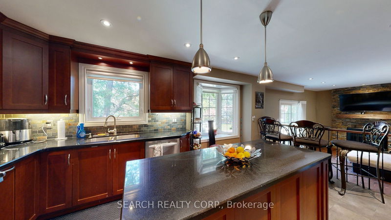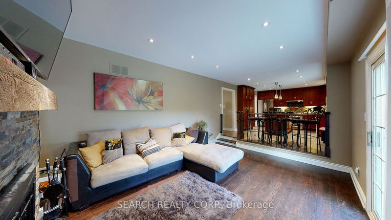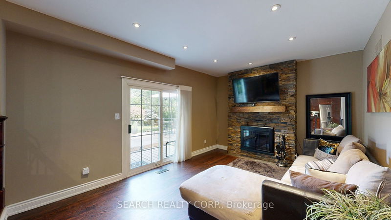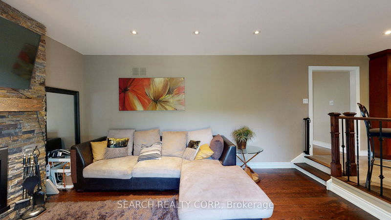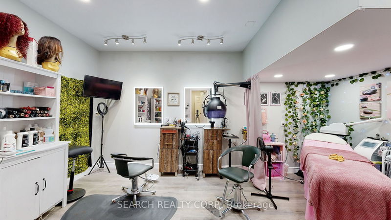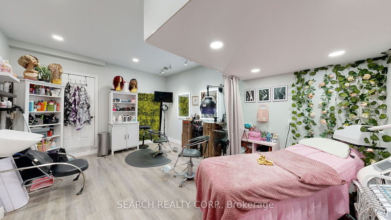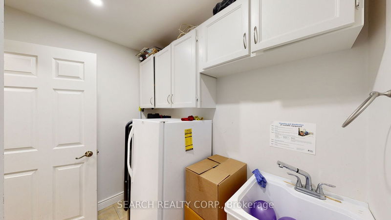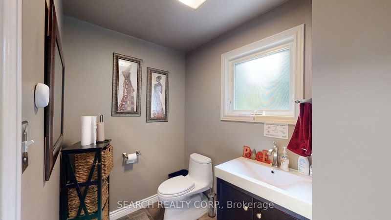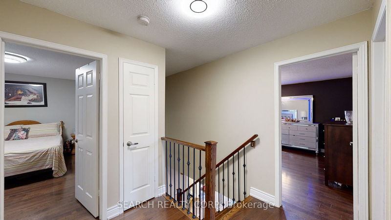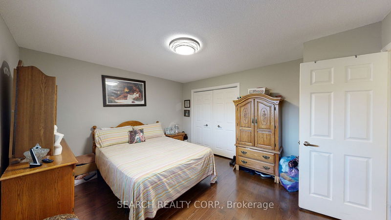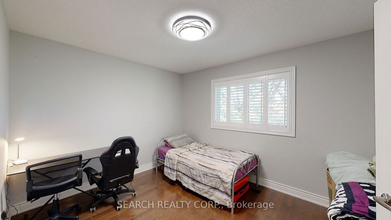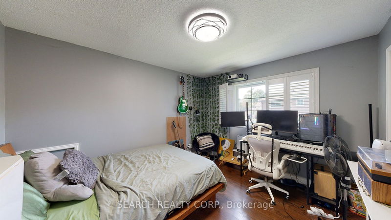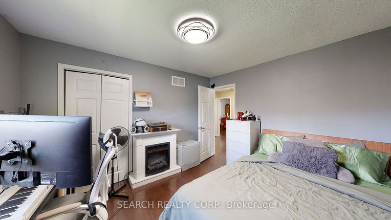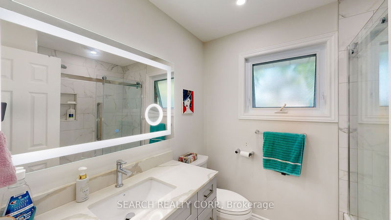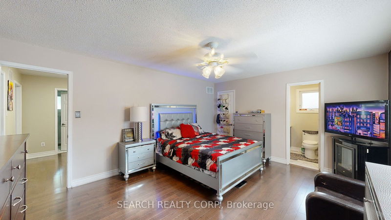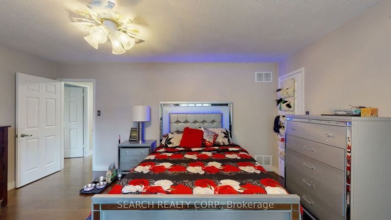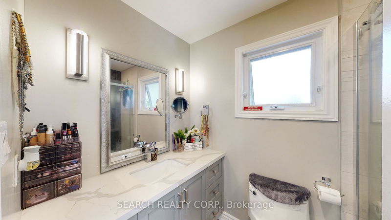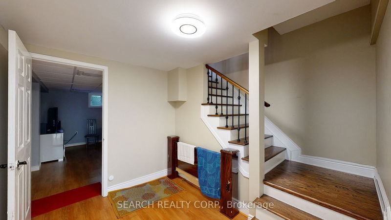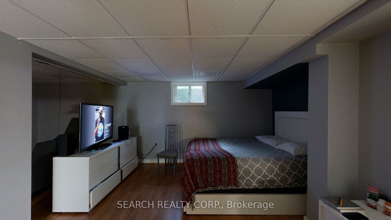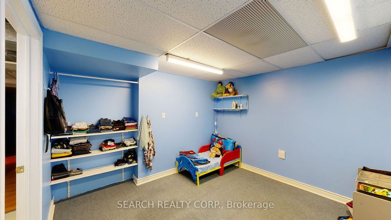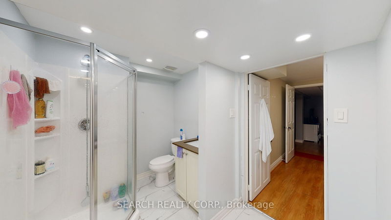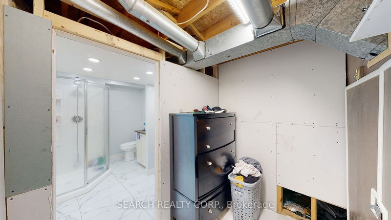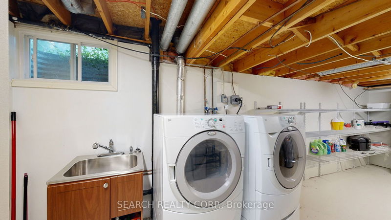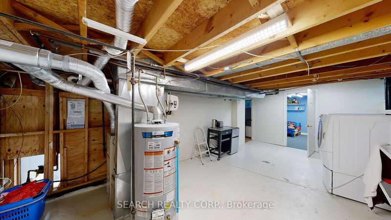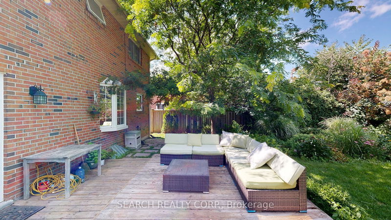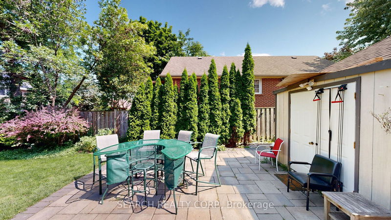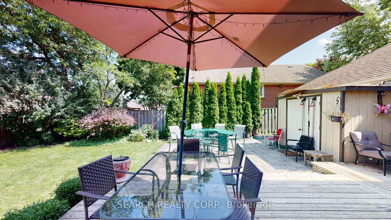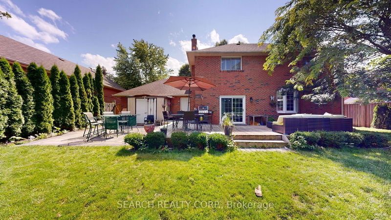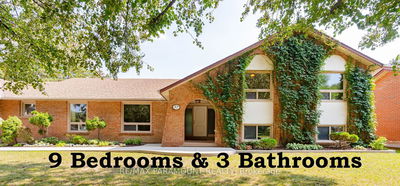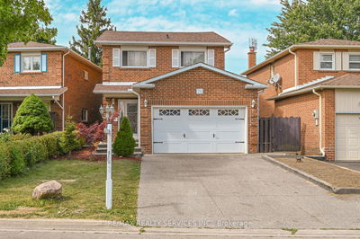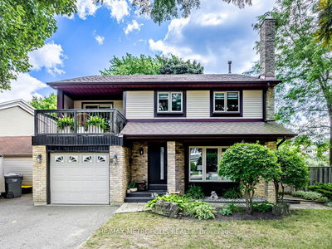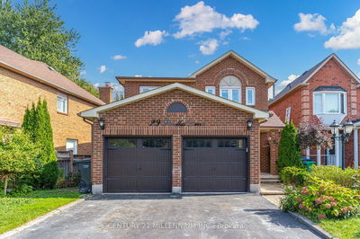With A Fabulous Lot Size of 70' X 111', Living Area of about 2400 Sq Ft, Upgraded & Decorated Home On A Tree Lined Street In Sought After Park Lane Estates. Beautifully Landscaped & Featuring Large Fenced Private Yard, The Home Has - Foyer, Mudroom, Open Staircase, Spacious Living Room, Formal Dining Room With Open Concept Kitchen, Breakfast & Family Room. Upper Level Features Engineered Flooring Throughout With A Good Sized Rooms With A Huge Master Bedroom, W/I Closet Etc. The Doors And Windows Has Been Changed. The Basement has a Bedroom (11'X 10'9"), Washroom and a Large Recreation / Empty Space. Alternatively, It Can Be Conveniently Converted To A 2 Bedroom Unit Potentially Renting For $1,800/Month.
Property Features
- Date Listed: Sunday, July 30, 2023
- Virtual Tour: View Virtual Tour for 13 Axminster Road
- City: Brampton
- Neighborhood: Snelgrove
- Major Intersection: Kennedy Road N/Conservation Dr
- Full Address: 13 Axminster Road, Brampton, L6Z 1S8, Ontario, Canada
- Living Room: Hardwood Floor
- Kitchen: Porcelain Floor
- Family Room: Hardwood Floor
- Listing Brokerage: Search Realty Corp. - Disclaimer: The information contained in this listing has not been verified by Search Realty Corp. and should be verified by the buyer.

