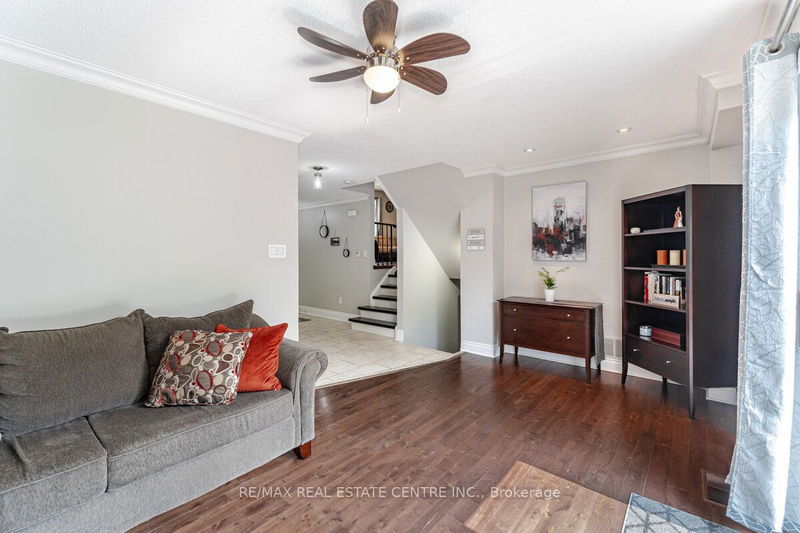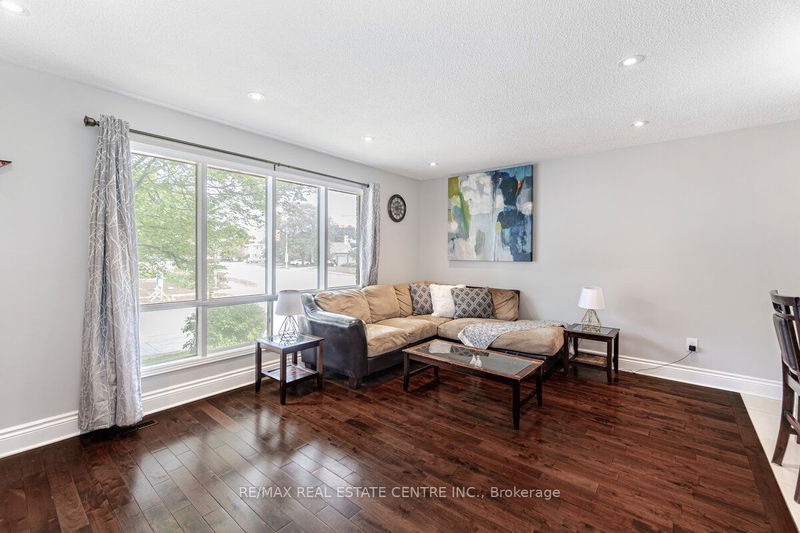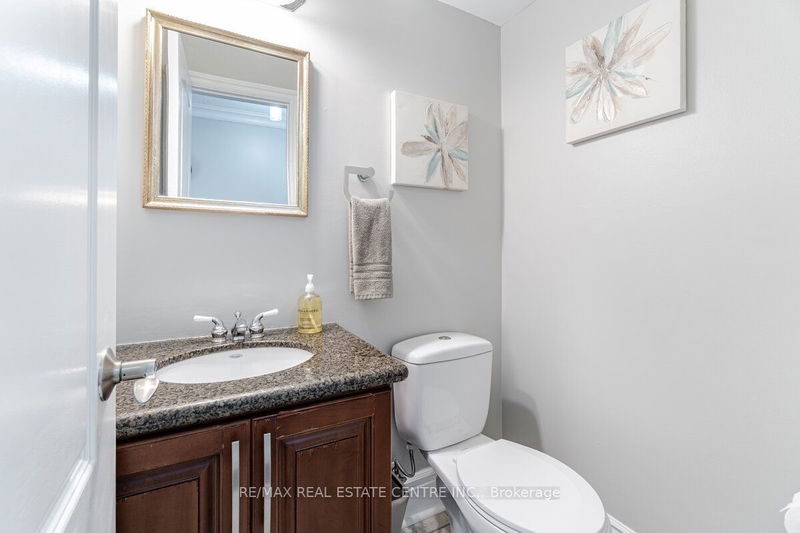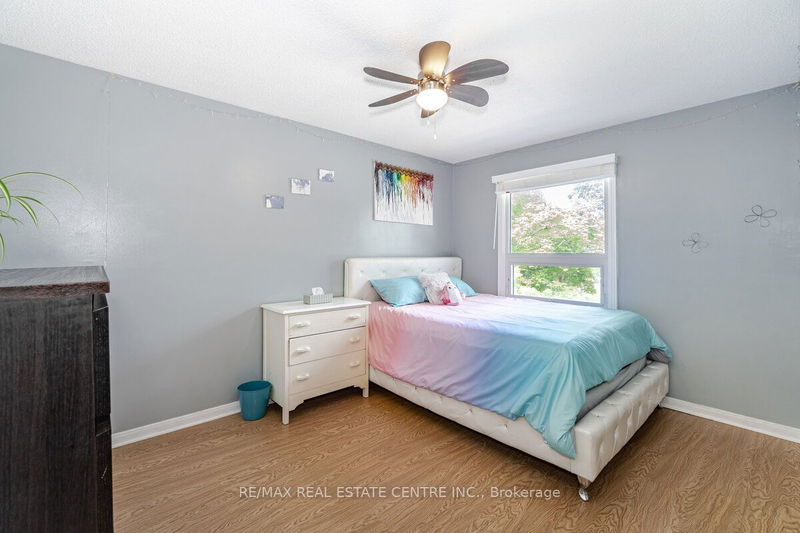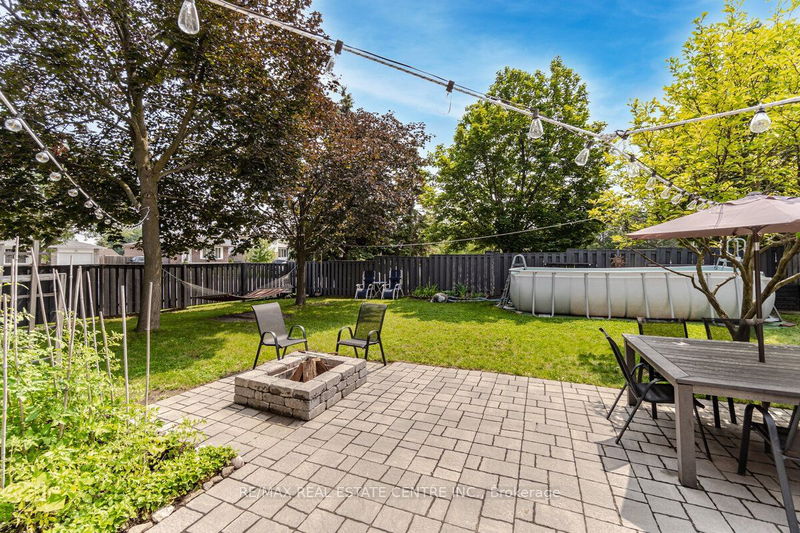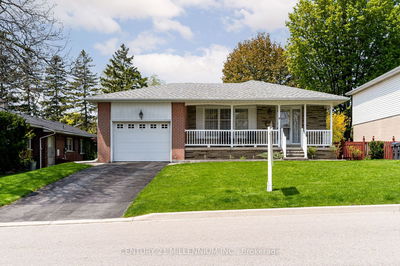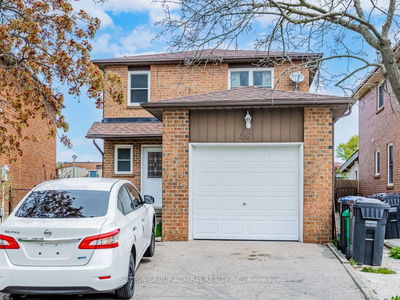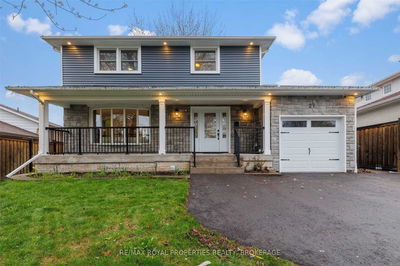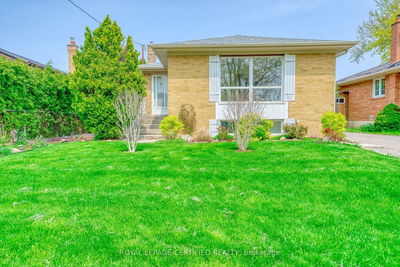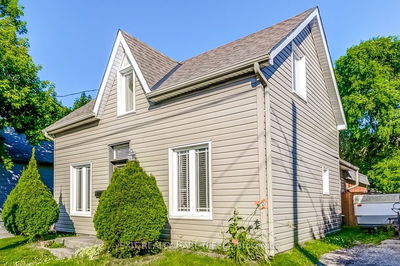It's Here!!! An Entertainers Delight! Meticulously Maintained 3 Bed, 2 Bath, Detach Side Split Located In Sought Out Armbro Heights In South Brampton. Located On A Beautiful Landscaped Huge Corner Lot With No Homes Behind. Immaculate Open Concept Kitchen And Main Space Perfect For Entertaining. Kitchen Has Granite Countertops, Stainless Steel Appliances, Lots Of Cabinets And Heated Floors. Stunning Main Washroom Renovated In 2021. Spacious Primary Has His And Her Closets And Third Bedroom Has Walkout Access To Balcony. Family Room Has Wood Burning Fireplace & Walk Out To Backyard. Inside Has Access To Garage And Heated Floors In Front Entrance Hallway. Tons Of Storage! Large Backyard Makes Entertaining A Breeze With A Built In Patio Fireplace. In Prime Location Near Public Transit, Schools, Grocery Stores, Mall, Entertainment, Sheridan College and Minutes To Hwys. Hurry! Come See For Yourself. It Won't Last.
Property Features
- Date Listed: Monday, July 31, 2023
- Virtual Tour: View Virtual Tour for 93 Elgin Drive
- City: Brampton
- Neighborhood: Brampton South
- Major Intersection: Elgin Dr/Mcmurchy Ave S
- Full Address: 93 Elgin Drive, Brampton, L6Y 2E6, Ontario, Canada
- Living Room: Open Concept, Hardwood Floor, Large Window
- Kitchen: Combined W/Dining, Tile Floor, Stainless Steel Appl
- Family Room: Hardwood Floor, Fireplace, W/O To Patio
- Listing Brokerage: Re/Max Real Estate Centre Inc. - Disclaimer: The information contained in this listing has not been verified by Re/Max Real Estate Centre Inc. and should be verified by the buyer.








