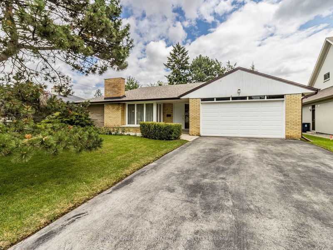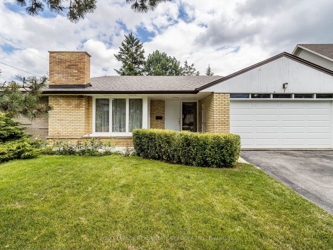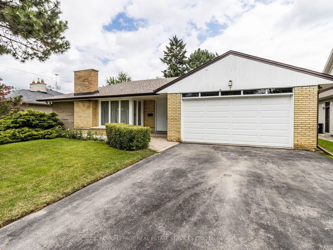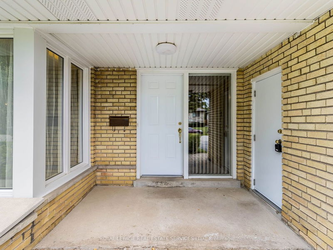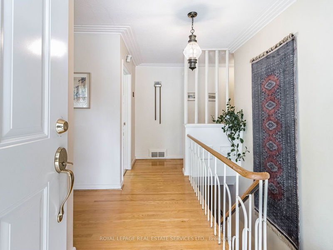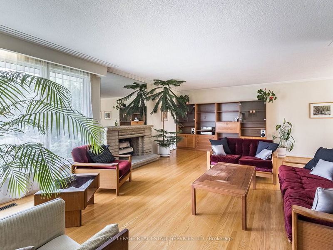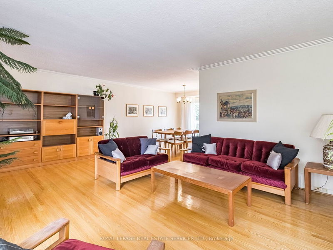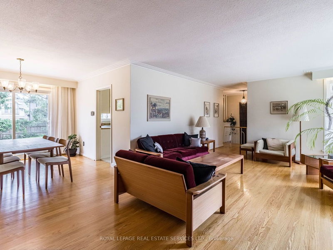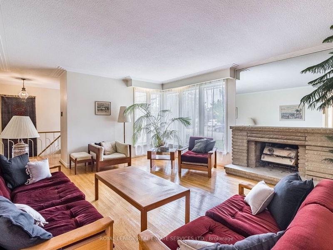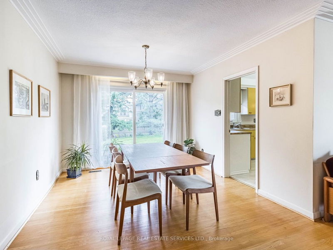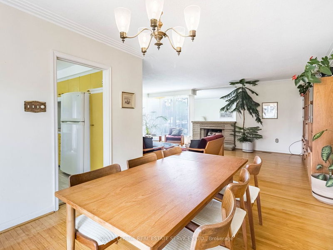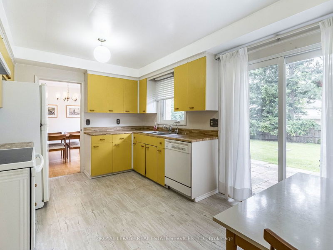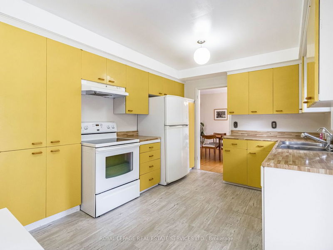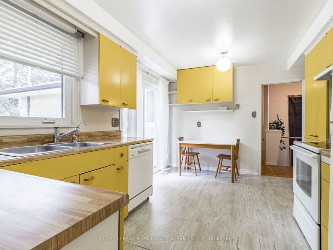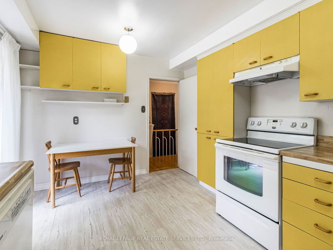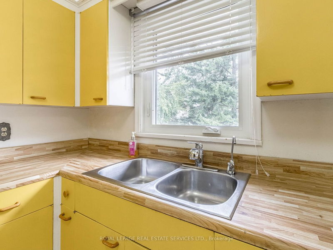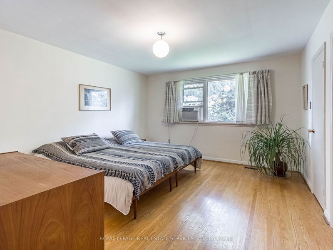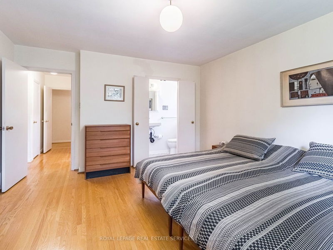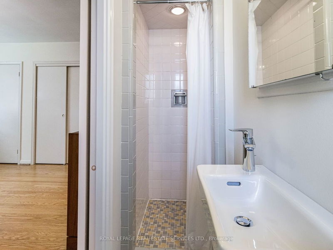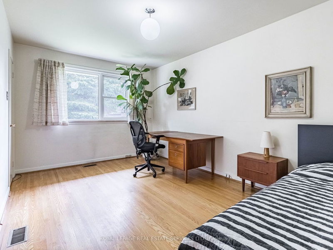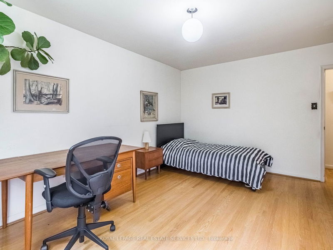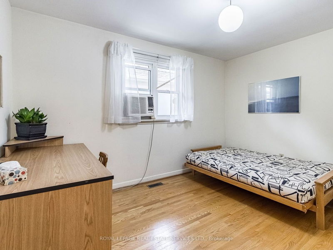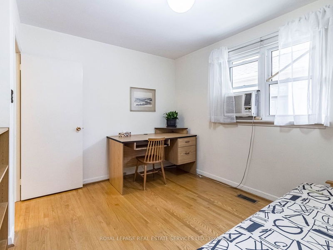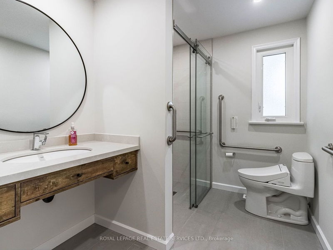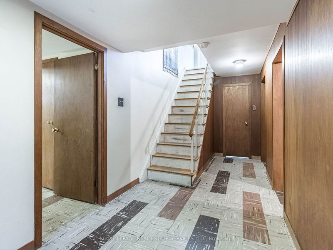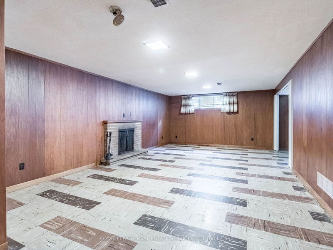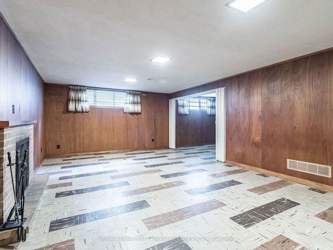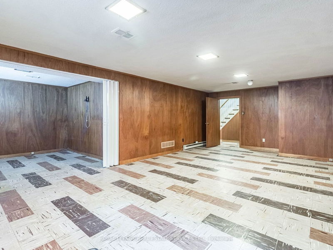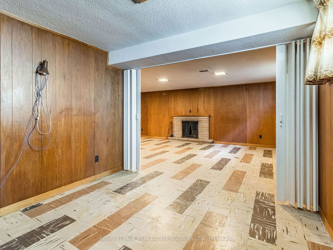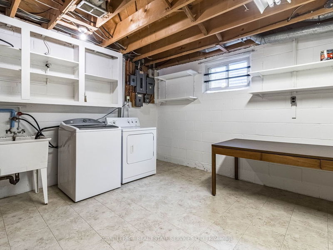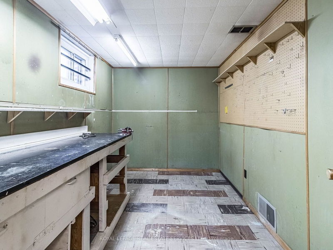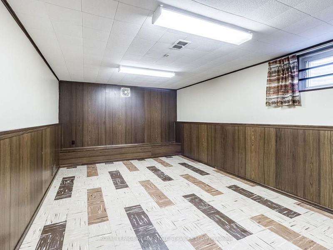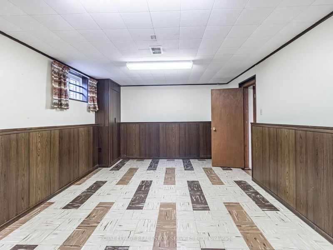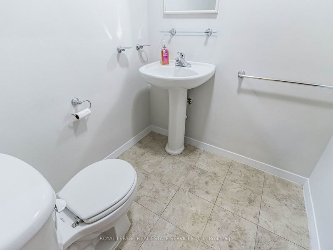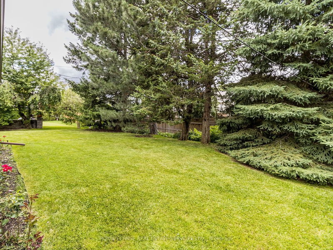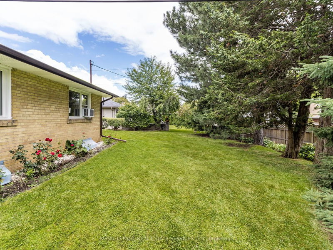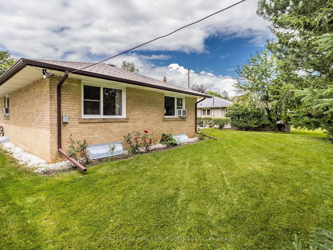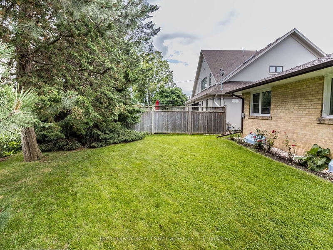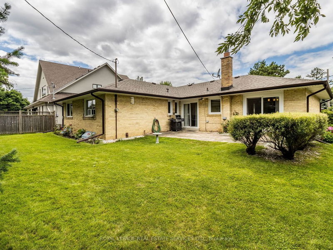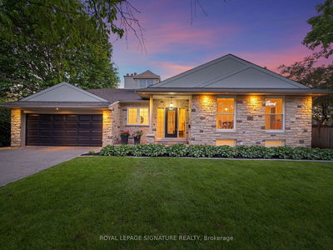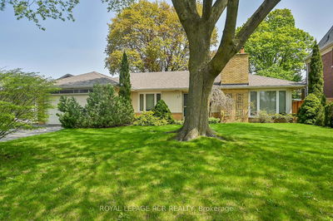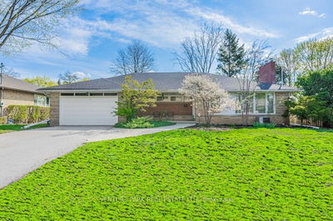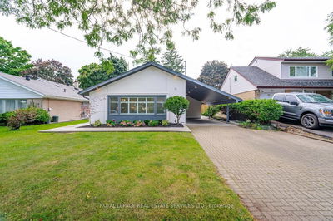Welcome to Princess Anne Manor! This delightful 3-bedroom bungalow offers a perfect blend of comfort, style, and functionality. With a spacious floor plan, there is room for everyone. The living and dining areas are perfect for entertaining while the well-appointed kitchen features a breakfast area with one of the two walk-outs to the backyard from the main level. The primary bedroom is a perfect retreat with its own 3 piece ensuite beautiful views overlooking the back garden. You will find even more living space on the lower level which features another bedroom, rec room and office. Not to mention the separate laundry room, workshop, and two storage areas to help keep your home tidy. Situated in a desirable neighborhood, this bungalow is close to schools, parks, shopping centers, and major transportation routes, ensuring easy access to all amenities. Don't miss the opportunity to make this charming bungalow your forever home.
Property Features
- Date Listed: Monday, July 31, 2023
- Virtual Tour: View Virtual Tour for 7 Totteridge Road
- City: Toronto
- Neighborhood: Princess-Rosethorn
- Full Address: 7 Totteridge Road, Toronto, M9A 1Y9, Ontario, Canada
- Living Room: Hardwood Floor, Brick Fireplace, O/Looks Garden
- Kitchen: Breakfast Area, W/O To Patio, O/Looks Backyard
- Listing Brokerage: Royal Lepage Real Estate Services Ltd. - Disclaimer: The information contained in this listing has not been verified by Royal Lepage Real Estate Services Ltd. and should be verified by the buyer.

