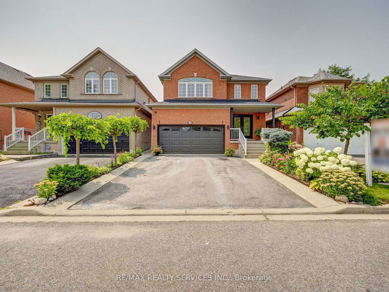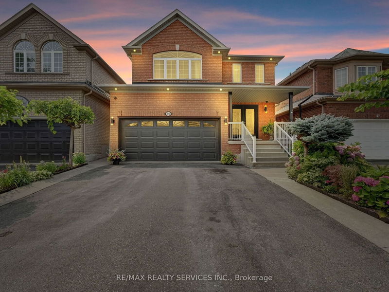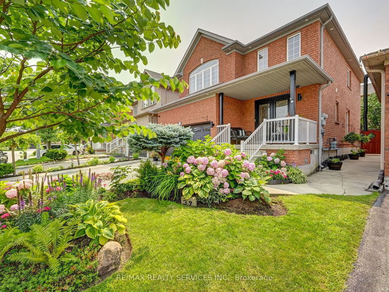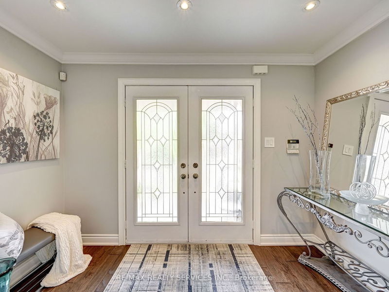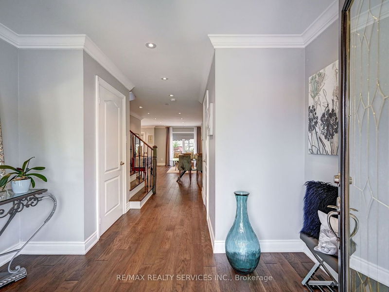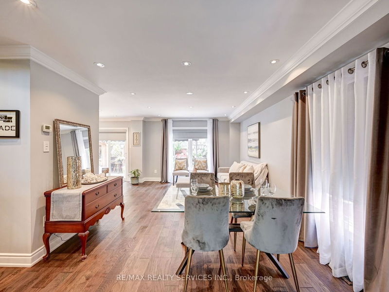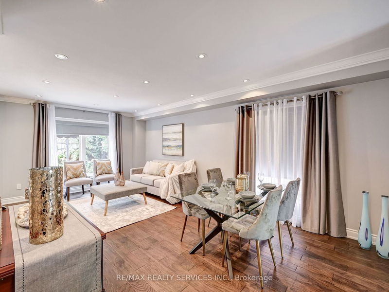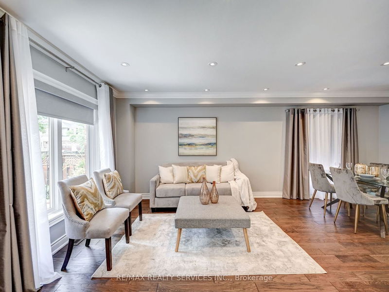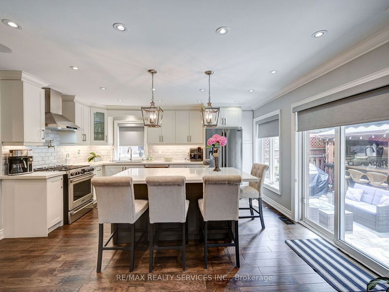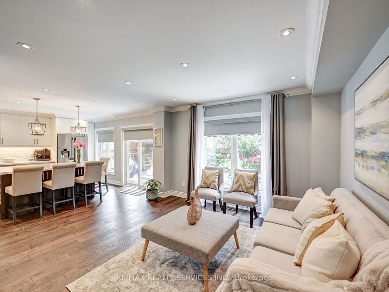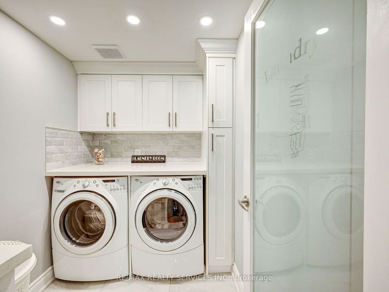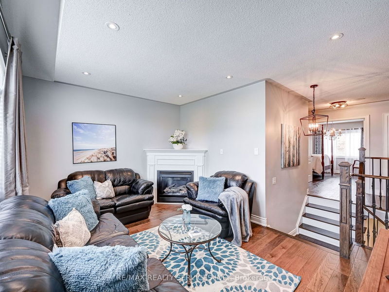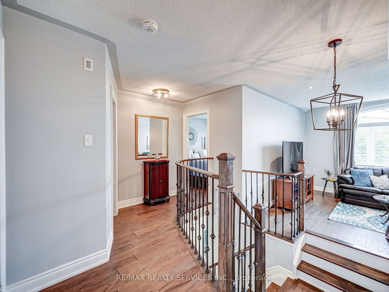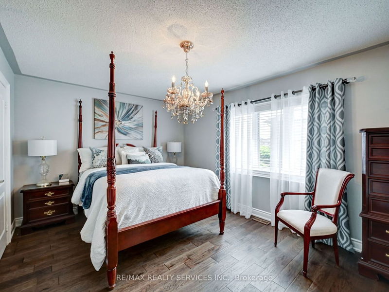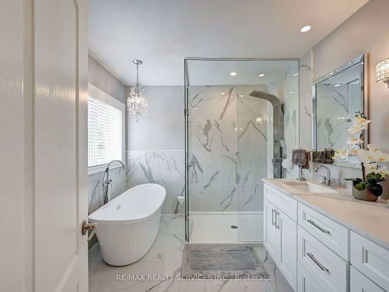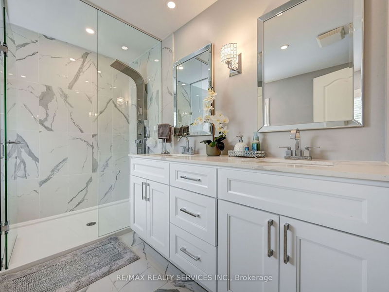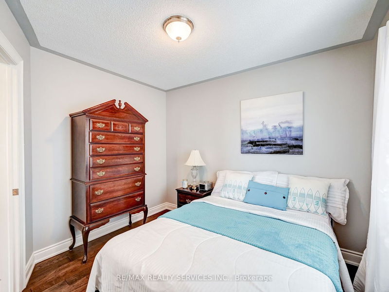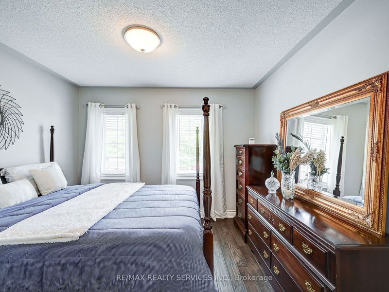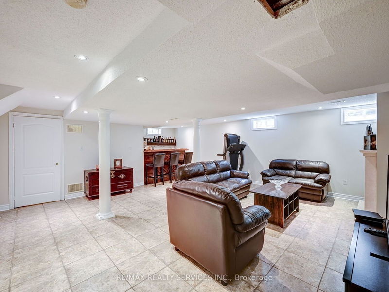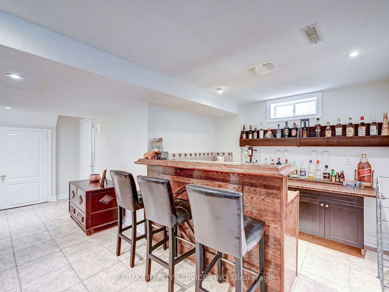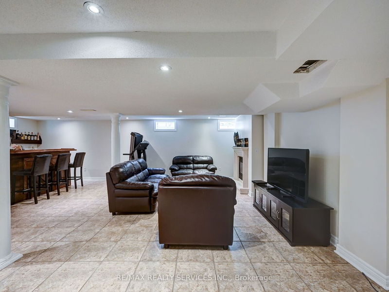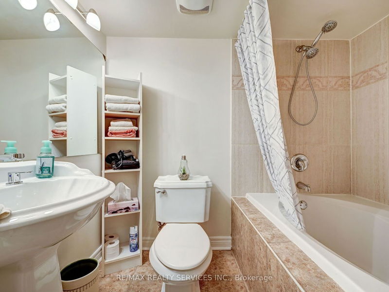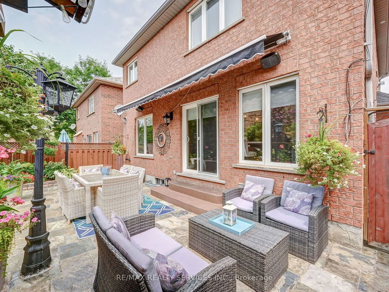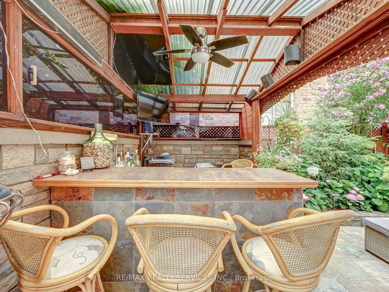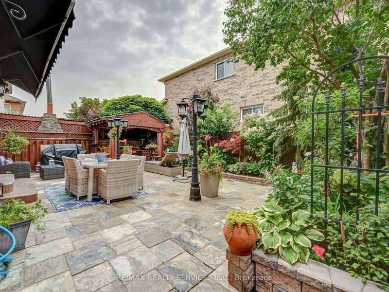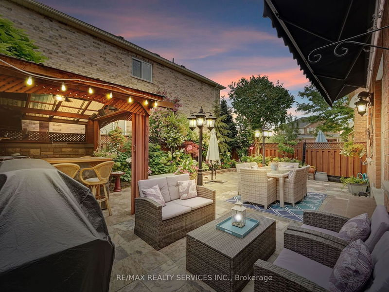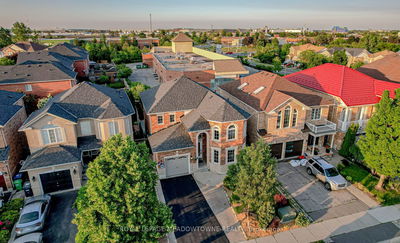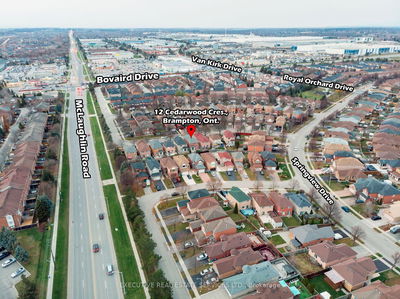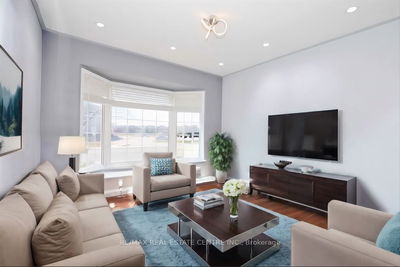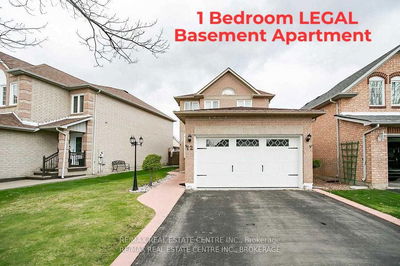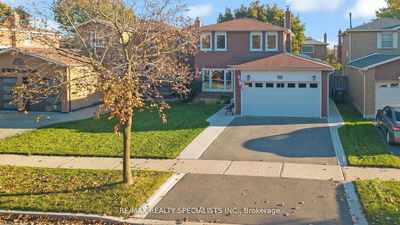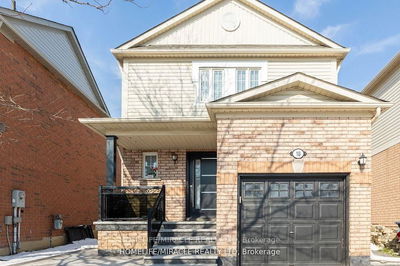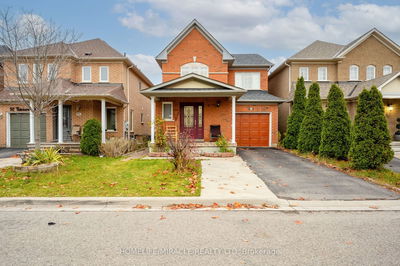****Your Dream Home Is Finally Here***This Home Comes Fully Renovated From Top To Bottom With High-End Finishes That Features A Front Double Door Entry With A Grand Foyer Leading You To A Large Living/Dining Area With New Engineered Harwood & Sub Flrs, Stunning Remodeled Gourmet Chef Kitchen Comes With New S/S App With A Gas Stove, A Large Breakfast Island, Quartz Counter-Tops, Wine Rack, Bar Fridge, Modern Backsplash, And Extra Cabinetry With Undermount Lighting, Entertainers Backyard Oasis Which Feats An Outdoor Bar, And A Large Patio, Upgraded Oak Stairs Lead You To The 2nd Level That Features A Family Rm With A Gas Fireplace That Can Be Easily converted To A 4th Bdrm, The Primary Bdrm Feats A Spa Like 5pc Bath With A Glass Shower And Heated Flrs, All Other Bdrms Are Spacious, High End Engineered Hardwood On Main And 2nd Flr, Pot Lights & Surround System Throughout The Entire House, Custom Laundry Rm, Upgraded Bathrooms, Fin Bsmt With Large Rec Room, B-I Bar, And Full Bath!
Property Features
- Date Listed: Thursday, August 03, 2023
- Virtual Tour: View Virtual Tour for 39 Briarcroft Road
- City: Brampton
- Neighborhood: Fletcher's Meadow
- Major Intersection: Edenbrook Hill Dr/Bovaird Dr W
- Full Address: 39 Briarcroft Road, Brampton, L7A 1X7, Ontario, Canada
- Living Room: Hardwood Floor, Combined W/Dining, Window
- Kitchen: Updated, Centre Island, Stainless Steel Appl
- Family Room: Hardwood Floor, Window, Gas Fireplace
- Listing Brokerage: Re/Max Realty Services Inc. - Disclaimer: The information contained in this listing has not been verified by Re/Max Realty Services Inc. and should be verified by the buyer.

