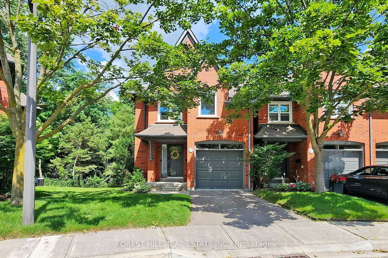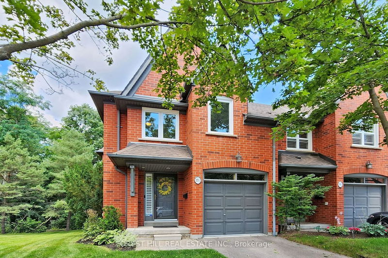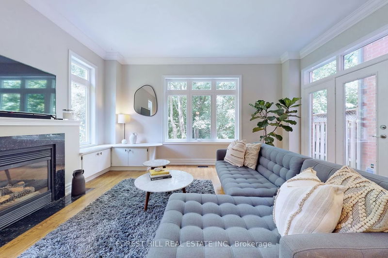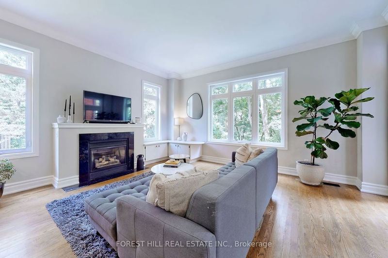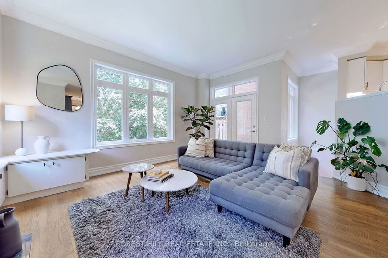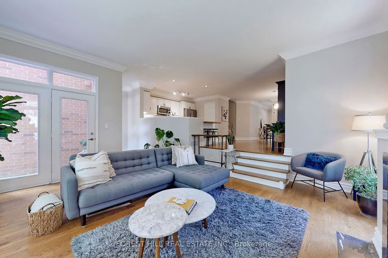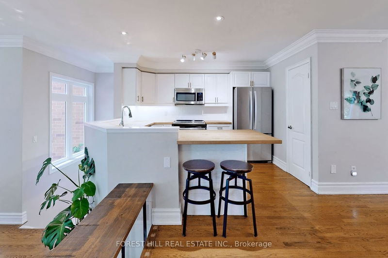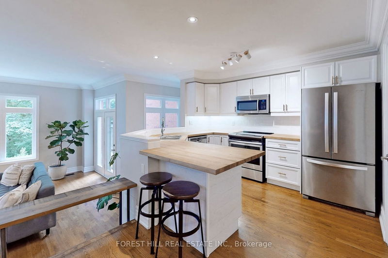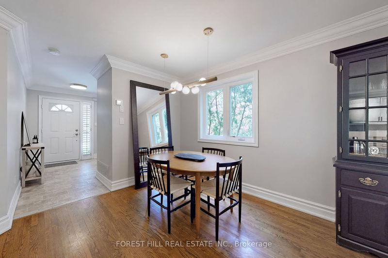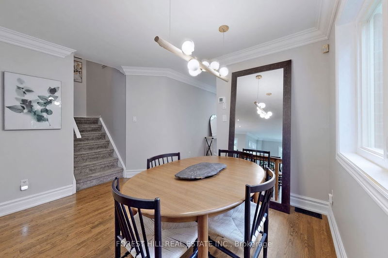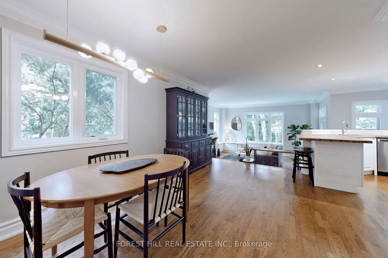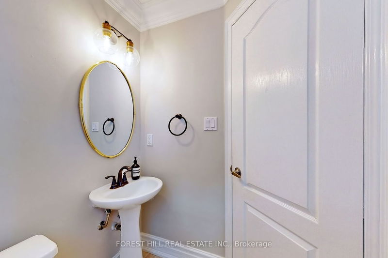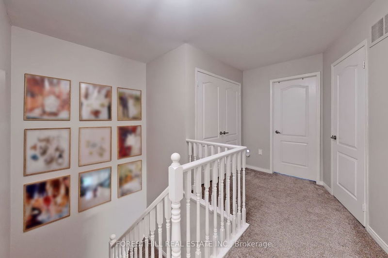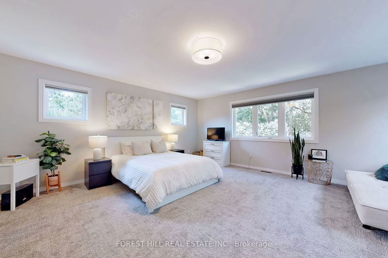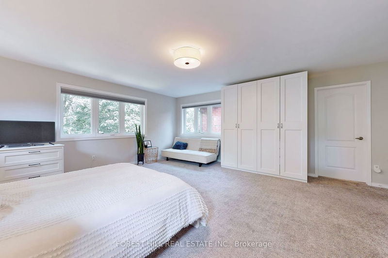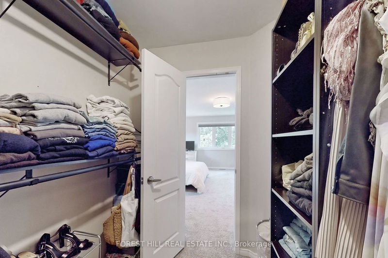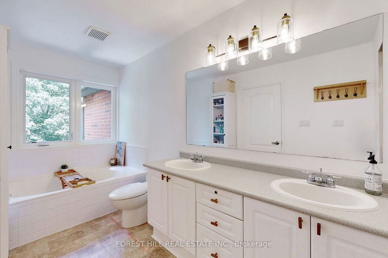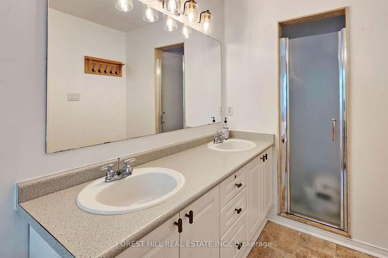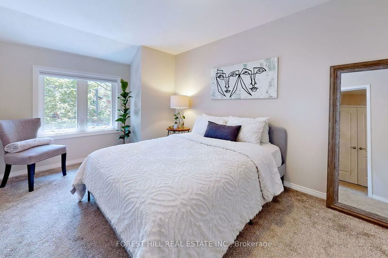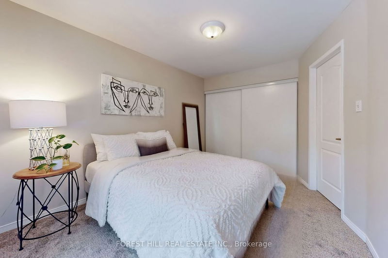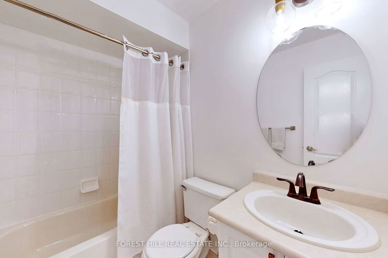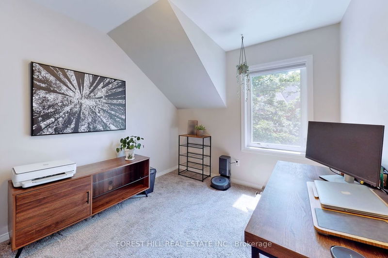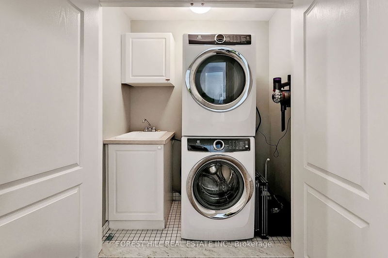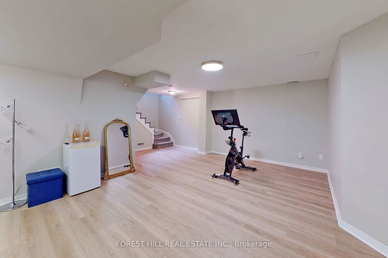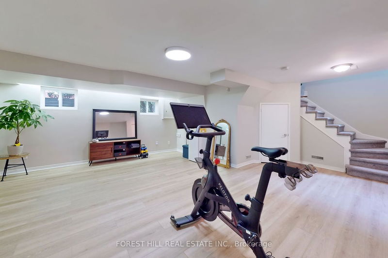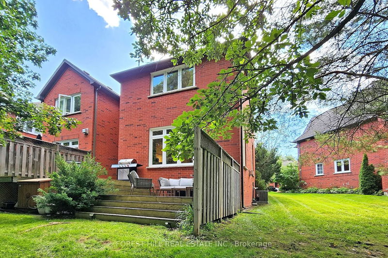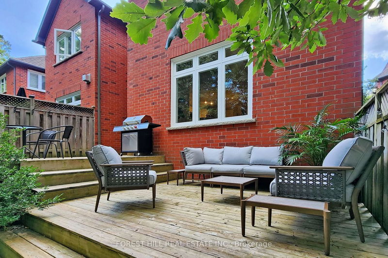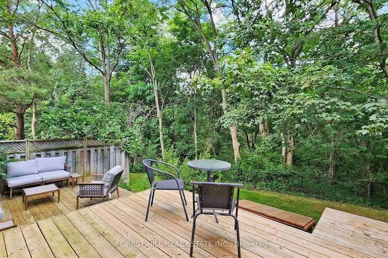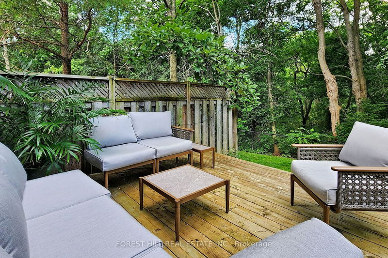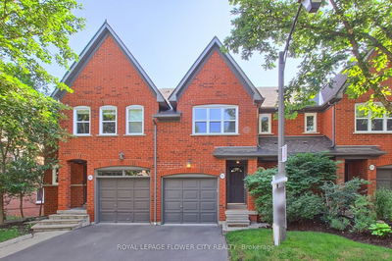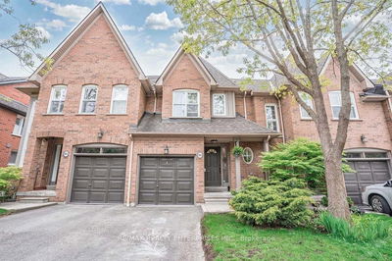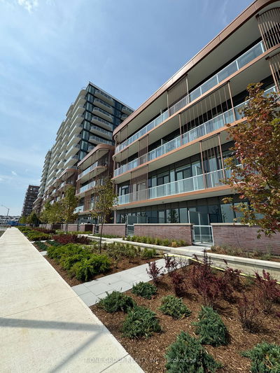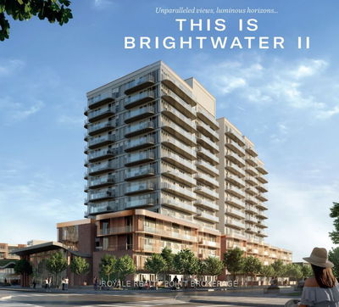Luxurious end unit in desirable Lorne Park with large windows in rear backing onto ravine with open concept floor plan. The home offers 3 bedrooms 3 washrooms, as well as laundry on the second floor. Extra-large primary bedroom with large 5Pc master bath with walk-in and built-in closet. Finished basement with crawl space and extra storage. Parkette & visitor parking across the street. Quick access to Port Credit and Snug Harbour, surrounded by parks, trendy dining and shopping, lake, marina, 20 minutes to Toronto by Go Train, and easy access to the QEW. Located to excellent Lorne Park School District and renowned private schools. A must see before it's gone!
Property Features
- Date Listed: Friday, August 04, 2023
- Virtual Tour: View Virtual Tour for 37C-928 Queen Street W
- City: Mississauga
- Neighborhood: Lorne Park
- Full Address: 37C-928 Queen Street W, Mississauga, L5H 4K5, Ontario, Canada
- Living Room: Fireplace, W/O To Deck, O/Looks Ravine
- Kitchen: Eat-In Kitchen, Custom Backsplash, Stainless Steel Appl
- Listing Brokerage: Forest Hill Real Estate Inc. - Disclaimer: The information contained in this listing has not been verified by Forest Hill Real Estate Inc. and should be verified by the buyer.

