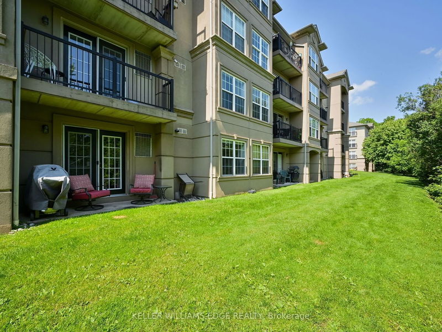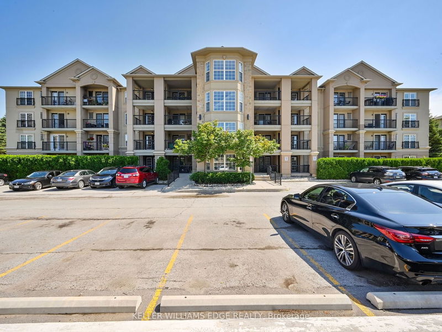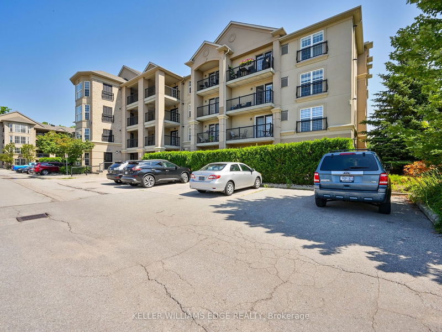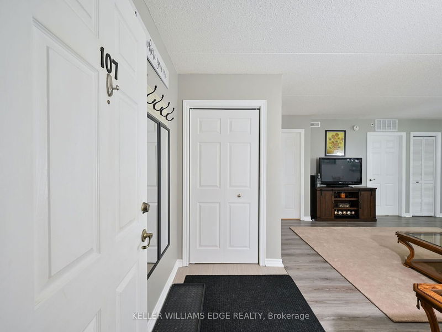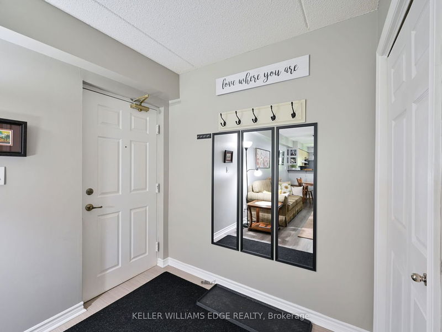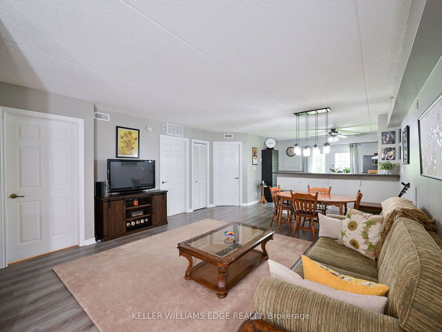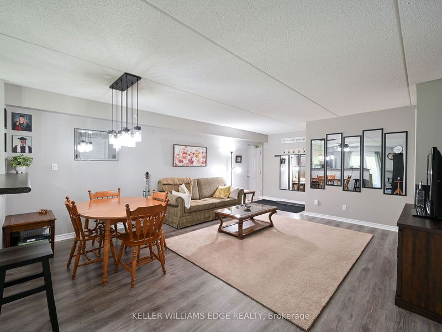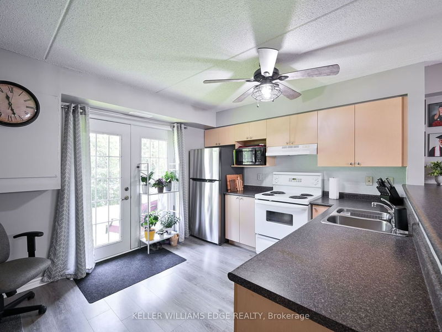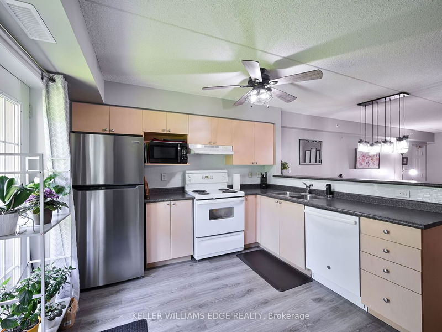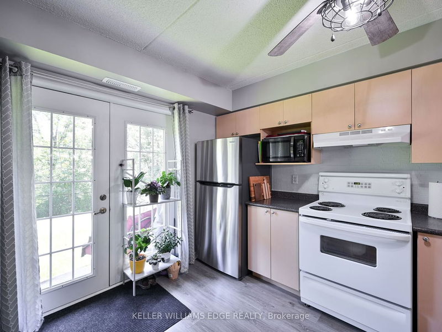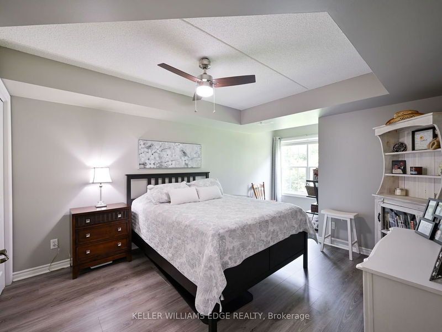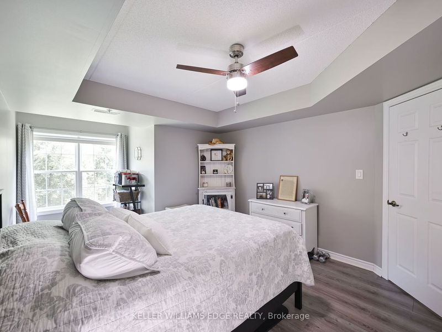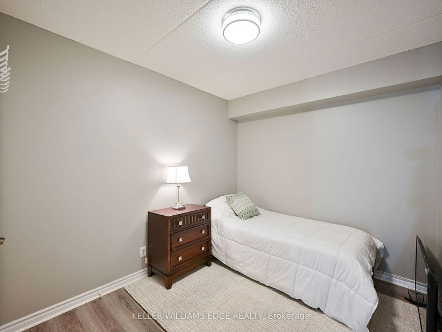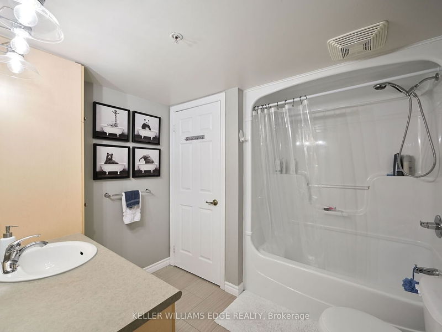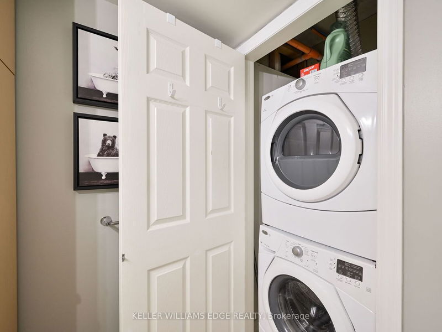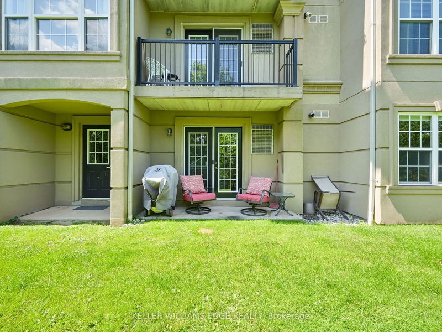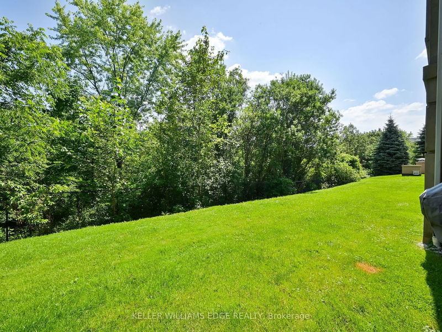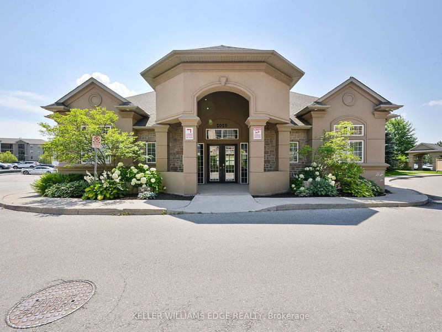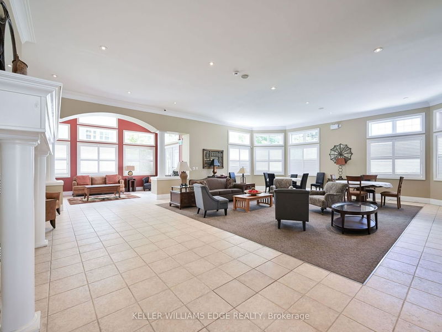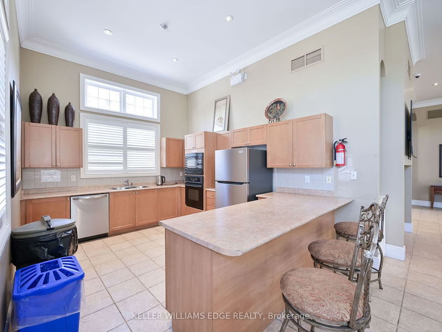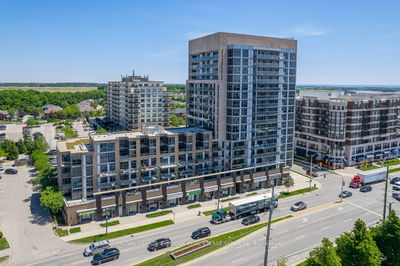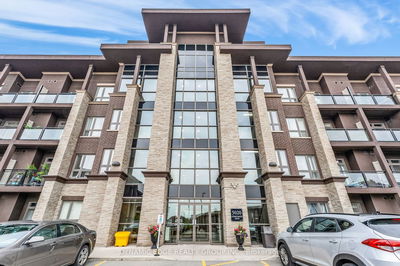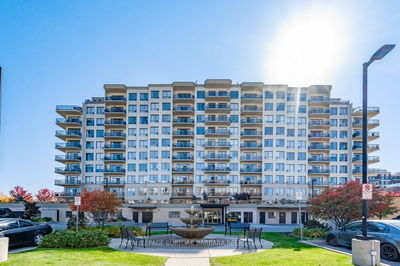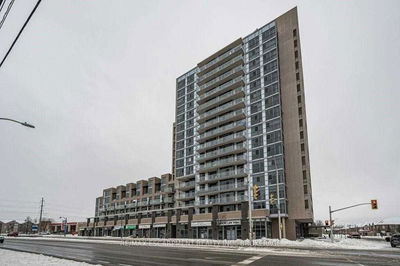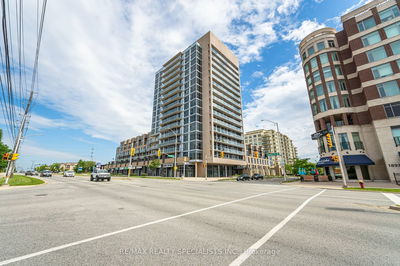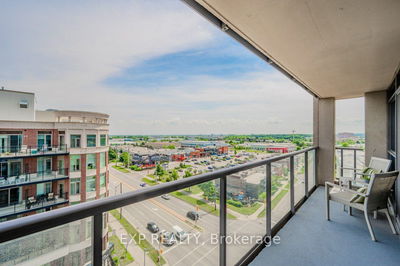Functional open concept design makes the "Hampton" model the preferred choice in the sought-after Orchard Uptown. This one backs on to the ravine which provides beautiful greenspace and peaceful sounds of a stream for your enjoyment. You can soak it all in while BBQing on your own private balcony during the summer evenings! (Also, an ideal set-up for dog-owners). The unit itself is outfitted with modern colour choices, contemporary light fixtures, high-end laminate flooring, and tasteful backsplash. Breakfast bar in addition to a designated dining area with ample space to fit a large table, making this condo ideal for any-size gathering. The enormous king-sized primary bedroom not only has a generous closet but also includes a nook with views of the ravine to make a prime work-from-home space. Doing laundry on your lunch-hour just got easier with in-suite washer/dryer. Underground parking to protect your vehicle from any weather with an added luxury of having use of a carwash too.
Property Features
- Date Listed: Friday, August 04, 2023
- City: Burlington
- Neighborhood: Uptown
- Major Intersection: Upper Middle/Appleby
- Full Address: 107-2065 Appleby Line, Burlington, L7L 7H2, Ontario, Canada
- Living Room: Combined W/Dining
- Kitchen: Main
- Listing Brokerage: Keller Williams Edge Realty - Disclaimer: The information contained in this listing has not been verified by Keller Williams Edge Realty and should be verified by the buyer.

