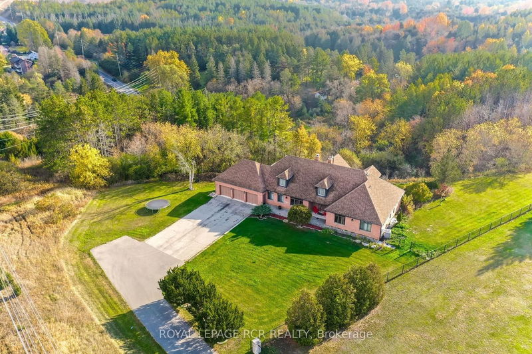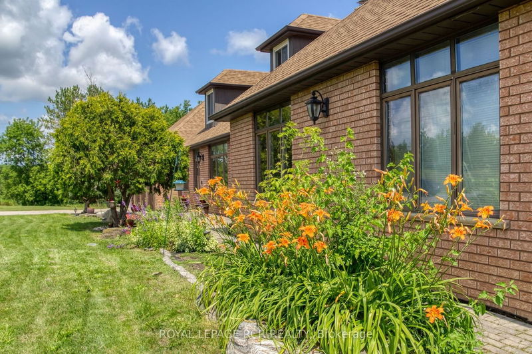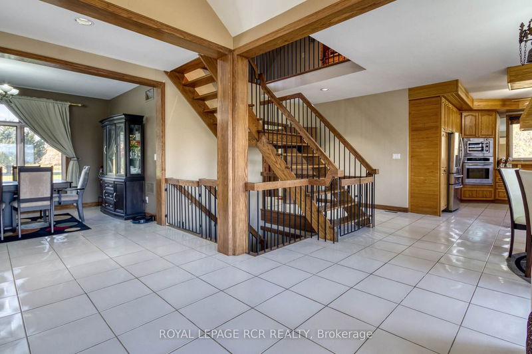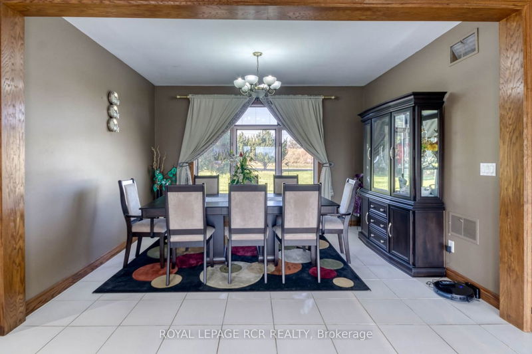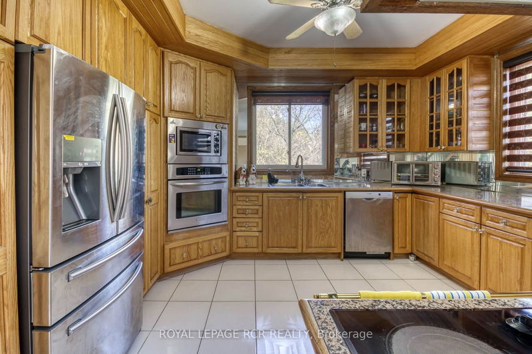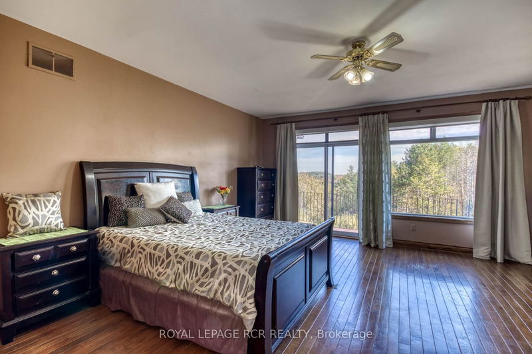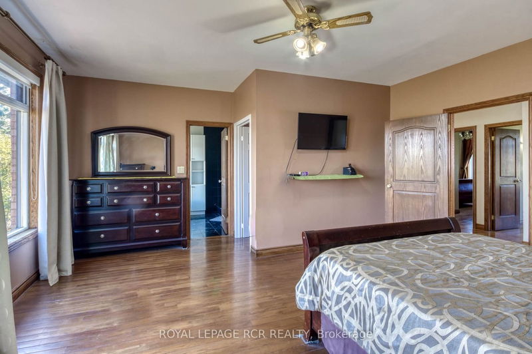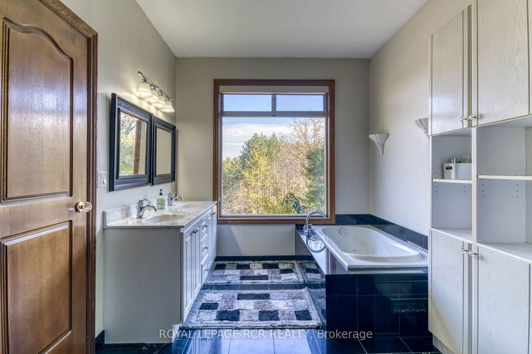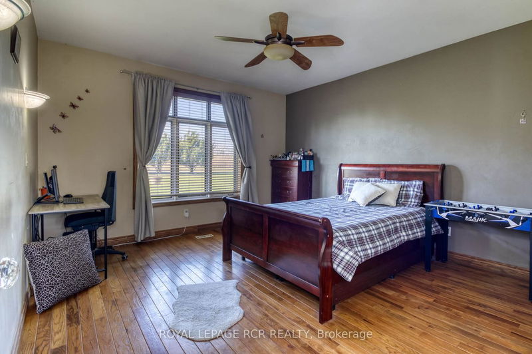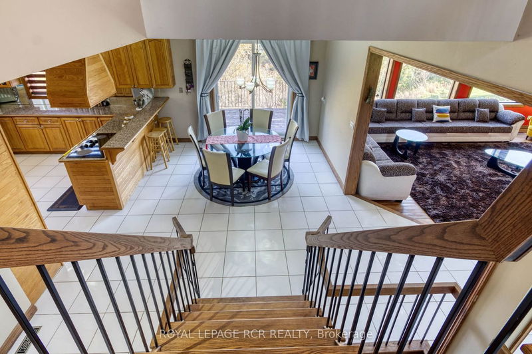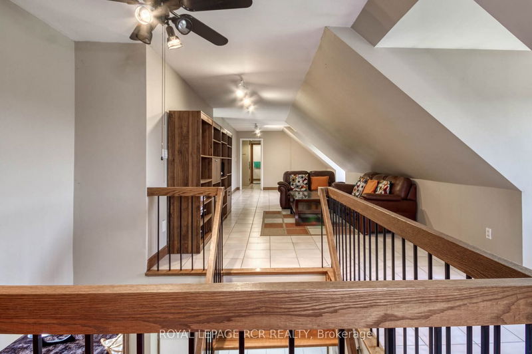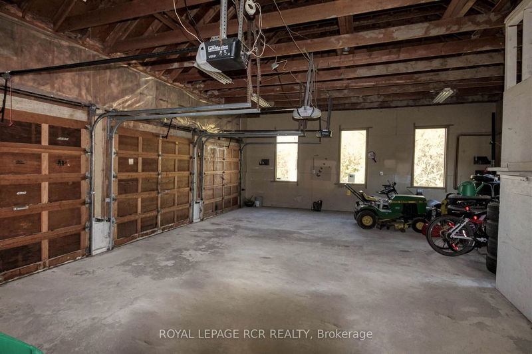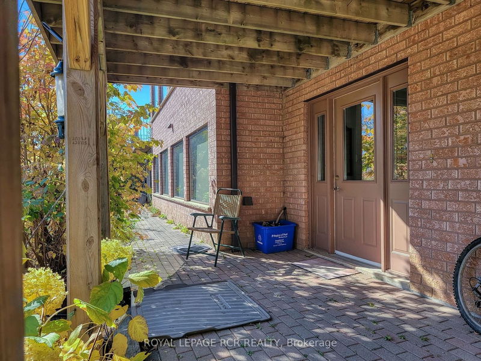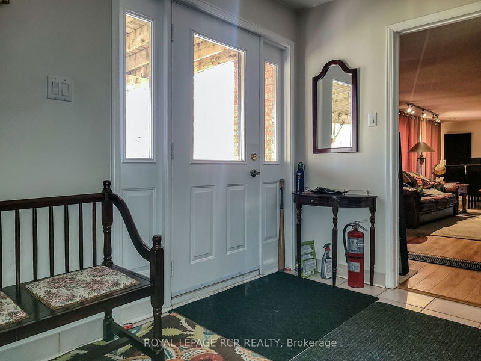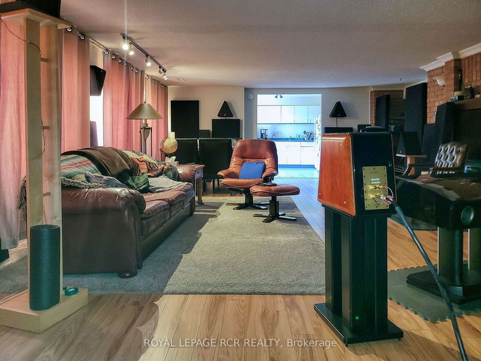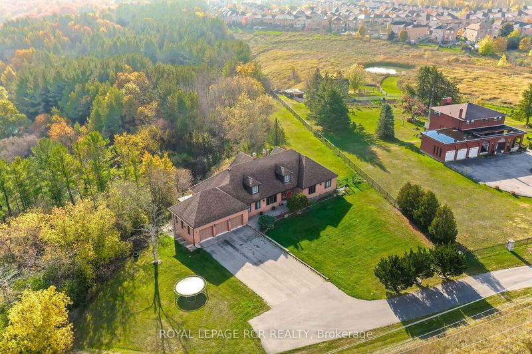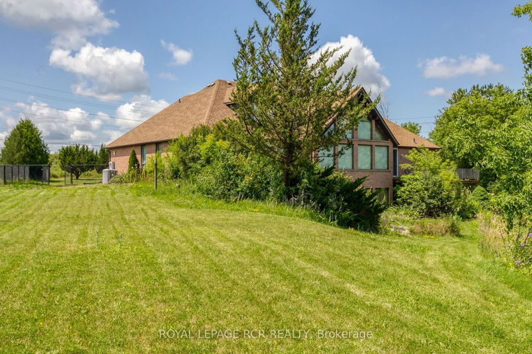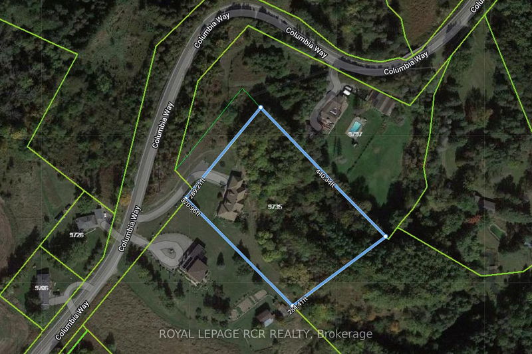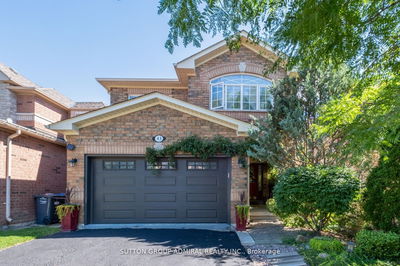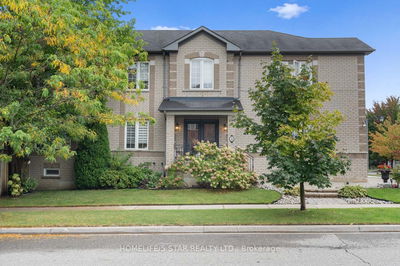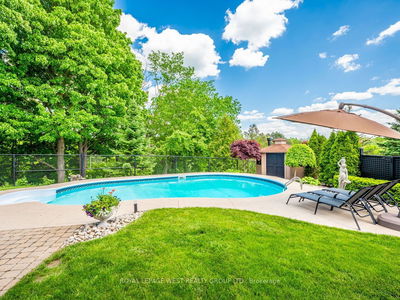Beautiful Expansive Country Property On the Bolton/Rural Caledon Boundary. Gorgeous Views, Very Private & Tranquil. Sprawling Very Large Open Concept Bungaloft Perfect For A Large Or Extended Family. Featuring A Large Sunken Family Room With A Vaulted Ceiling, Expansive Windows & A Fireplace. There Is A Formal Dining Room & The Kitchen Has Stainless B/I Appliances & A Breakfast Area With A Walkout To A Large Freshly Stained Deck. The Primary Bedroom On The Main Level Has A Walkout To A Private Deck & Has A 6 Pc. En-Suite Bath & Large W/I Closet. 2 More Bedrooms On The Main & The 2nd Level Features A 4th Bedroom, 3 pc Bath & Large Loft Area. The Finished Walkout Basement Boasts 2 Separate Entrances & Features A Large Bright 2 Bedroom Suite With Great Room, Full Kitchen, 2 Baths & Laundry. New well jet pump 2022, Very Rare Opportunity & Special Property.
Property Features
- Date Listed: Friday, August 04, 2023
- Virtual Tour: View Virtual Tour for 9735 Columbia Way
- City: Caledon
- Neighborhood: Bolton North
- Major Intersection: Hwy 50 & Columbia Way
- Full Address: 9735 Columbia Way, Caledon, L7E 0T3, Ontario, Canada
- Family Room: Hardwood Floor, Cathedral Ceiling, Large Window
- Kitchen: Ceramic Floor, Stainless Steel Appl, B/I Appliances
- Kitchen: Ceramic Floor, Sliding Doors, W/O To Patio
- Listing Brokerage: Royal Lepage Rcr Realty - Disclaimer: The information contained in this listing has not been verified by Royal Lepage Rcr Realty and should be verified by the buyer.

