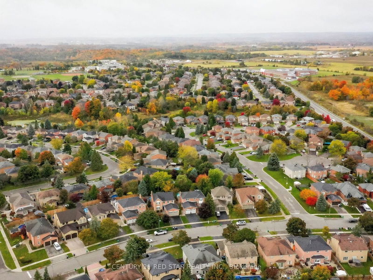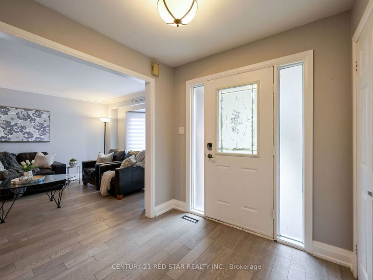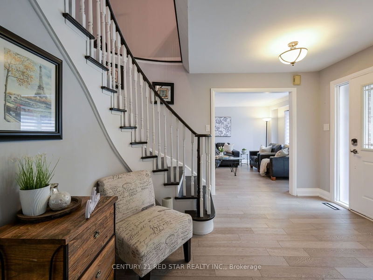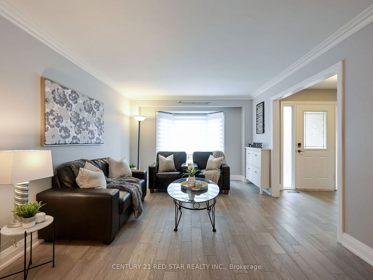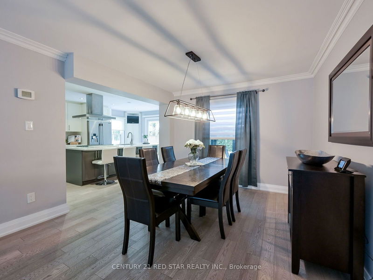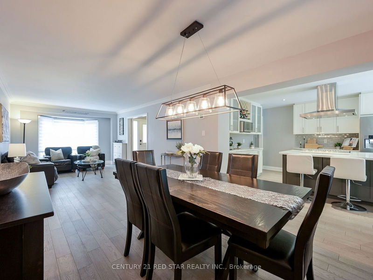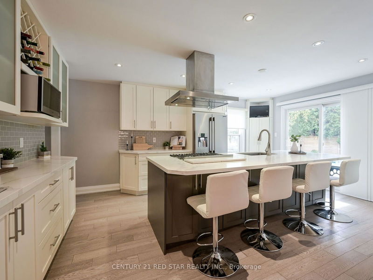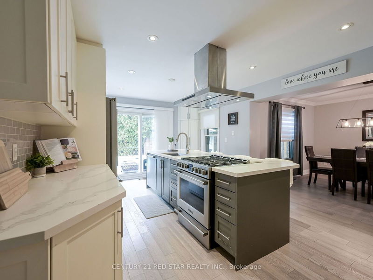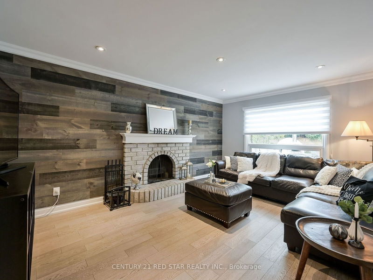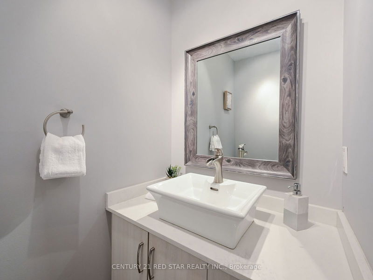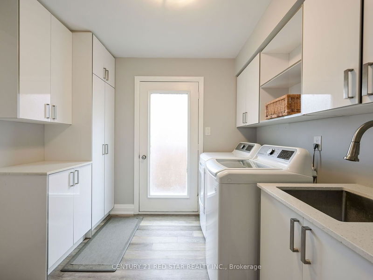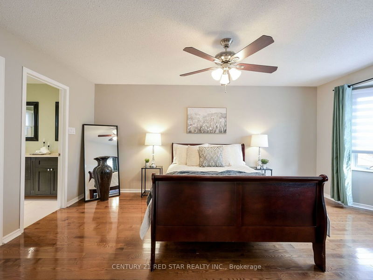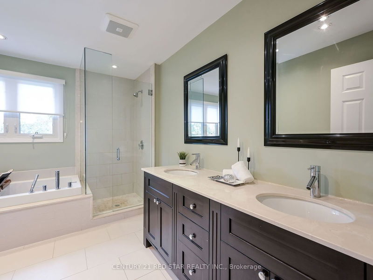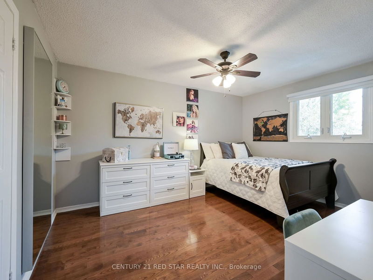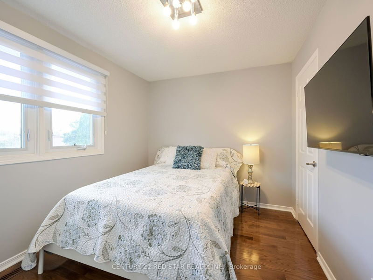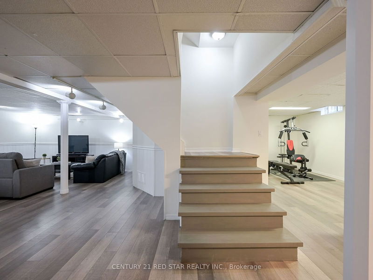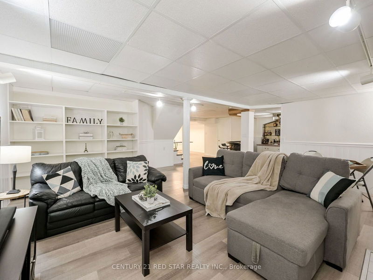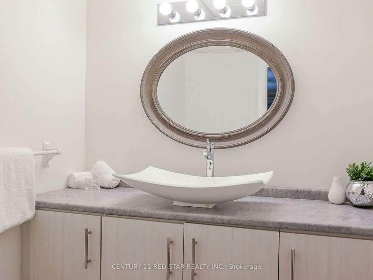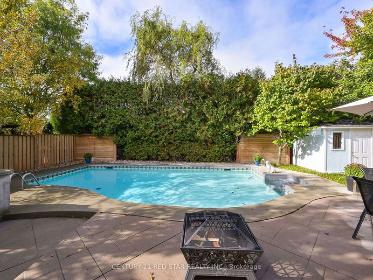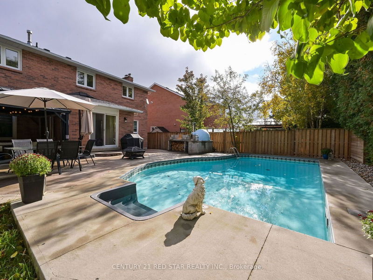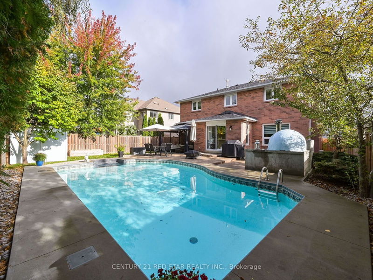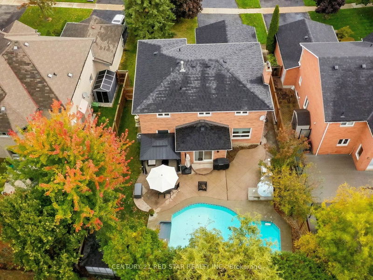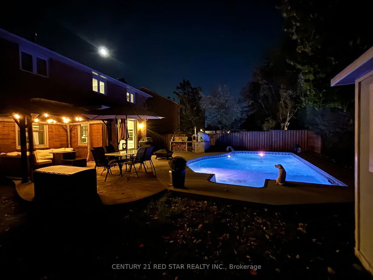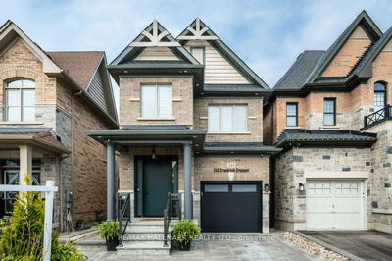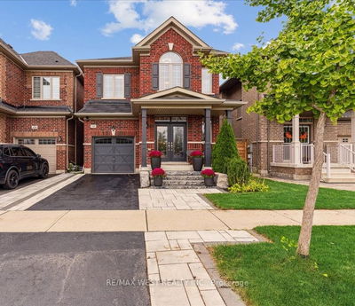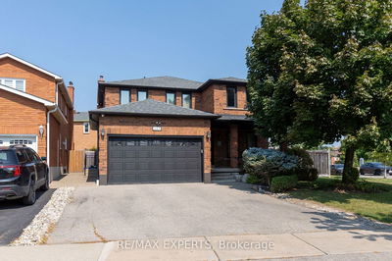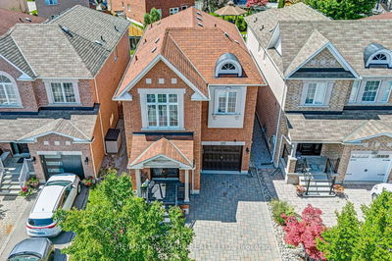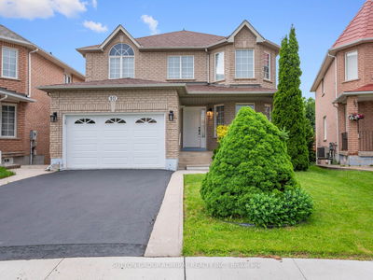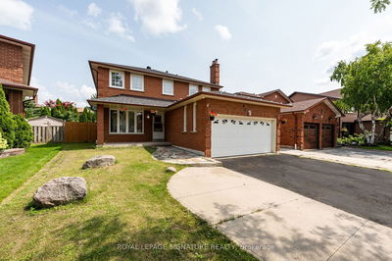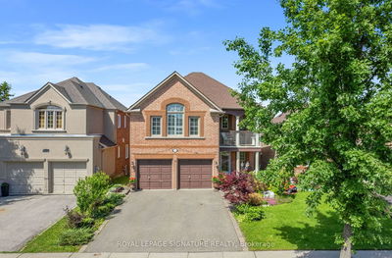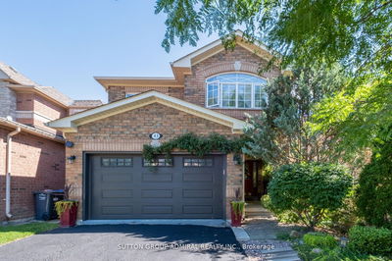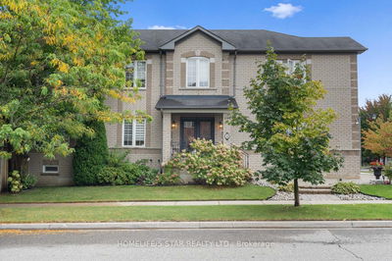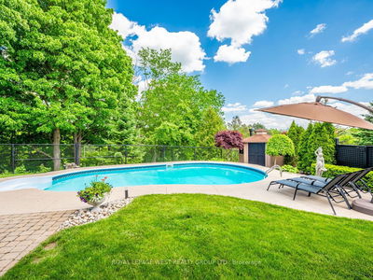Dont miss out on this Beautiful 4 bedroom, 4 bath home with over 2200 sq. ft of updated living space located on Boltons desirable North Hill!!! As you walk into the large foyer, you are greeted with views to the bright spacious LR and FR. The FR displays a beautiful feature wall which surrounds the wood burning fireplace to create additional ambiance while also enjoying the picturesque view of the backyard oasis. The bright kitchen, engulfed in stunning natural light, greets you with a large island that includes quartz countertops, abundance of storage space, and ample seating. This entertainers dream kitchen also features SS appliances, including a gas stove for gourmet cooking and a walk out for a seamless transition to the fully private backyard oasis. Enjoy a peaceful evening around the newly built heated salt water pool emitting a serene glow from the underwater lights to set the mood. There is an abundance of space to add a gazebo and firepit to seat all your guests while cooking on the wood burning pizza oven. The bonus shed adds convenience to store all your pool toys and equipment. Venturing back inside, the second floor boasts 4 bedrooms to satisfy all your families need for space. The large Primary bedroom with a W/I closet and 5 pc ensuite that includes a whirlpool jet tub to massage/soak away your days stresses. As you proceed to the basement, you will find a fabulous entertaining space that includes a wet bar. Game nights can be spent down here with plenty of room to enjoy, plus additional space to house your exercise equipment. Pristine hardwood floors throughout the house exudes added warmth throughout. This home is conveniently located close to both Public and Catholic elementary and high schools, the Caledon Wellness Center, the Humber Valley Trails and Coldwater Conservation Area for growing families. Plan your visit today, this house will not disappoint!
Property Features
- Date Listed: Wednesday, October 16, 2024
- City: Caledon
- Neighborhood: Bolton North
- Major Intersection: Columbia Way/Westchester
- Living Room: Combined W/Dining, Hardwood Floor, Bay Window
- Family Room: Hardwood Floor, Fireplace, O/Looks Pool
- Kitchen: Hardwood Floor, Quartz Counter, W/O To Pool
- Listing Brokerage: Century 21 Red Star Realty Inc. - Disclaimer: The information contained in this listing has not been verified by Century 21 Red Star Realty Inc. and should be verified by the buyer.



