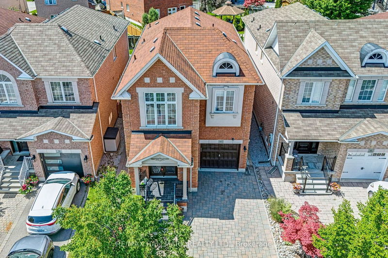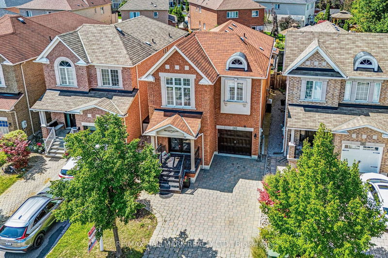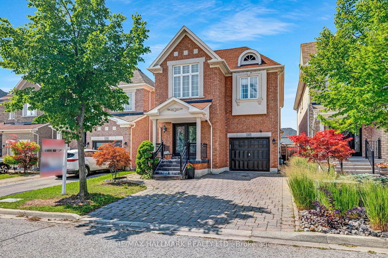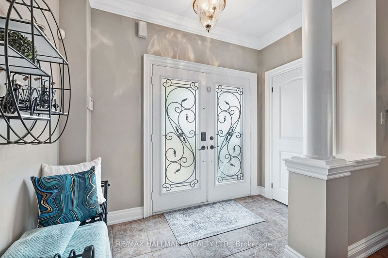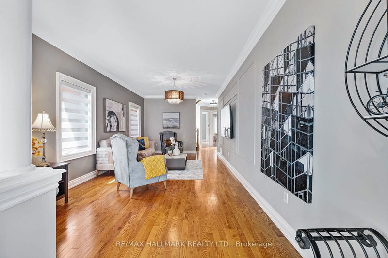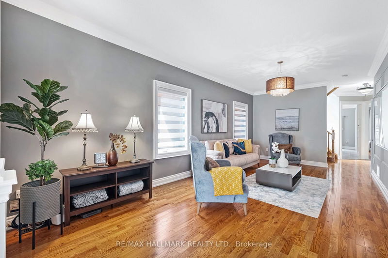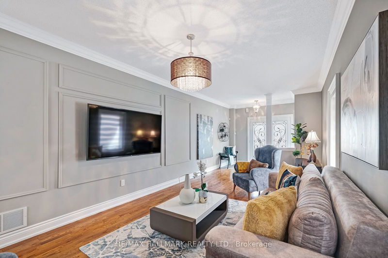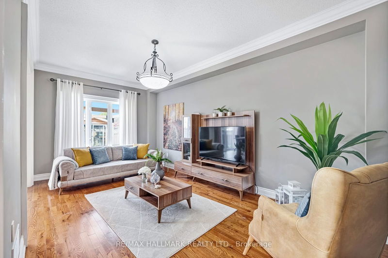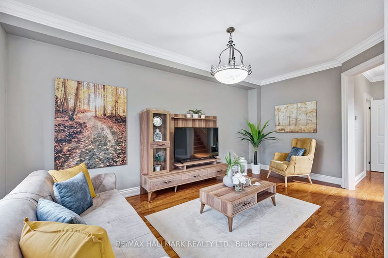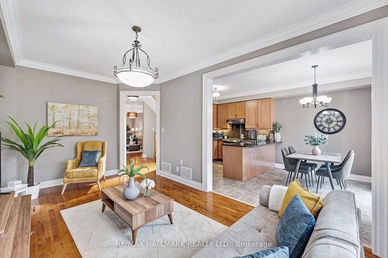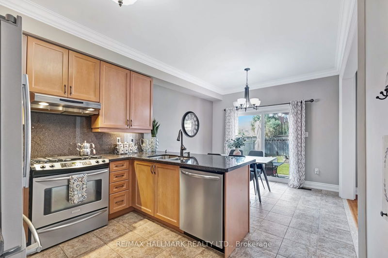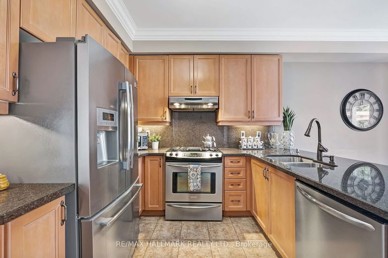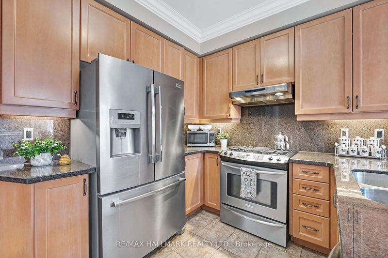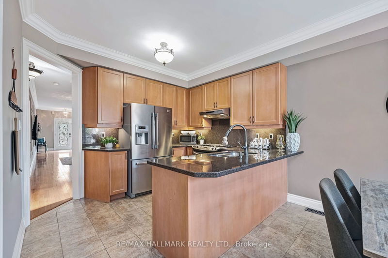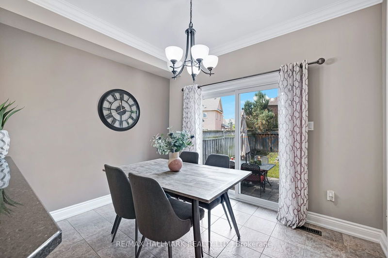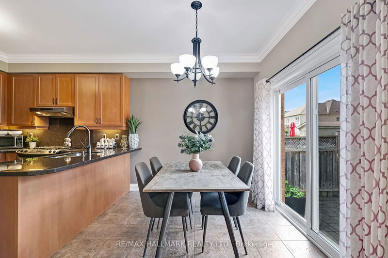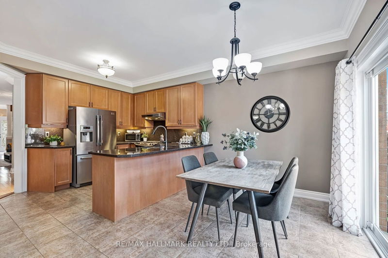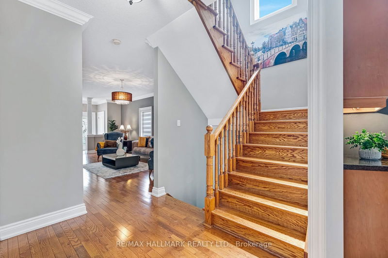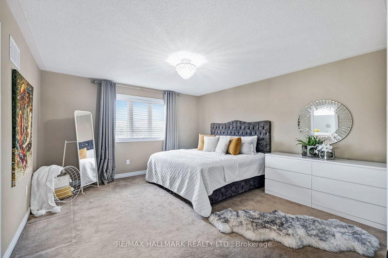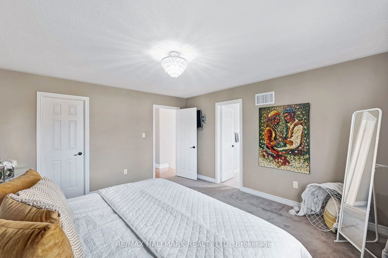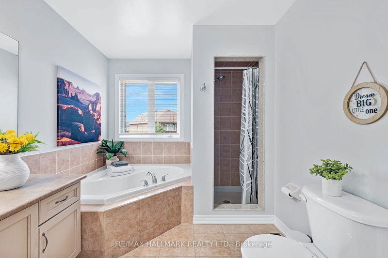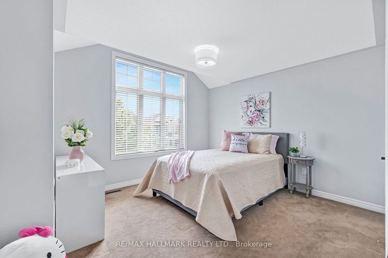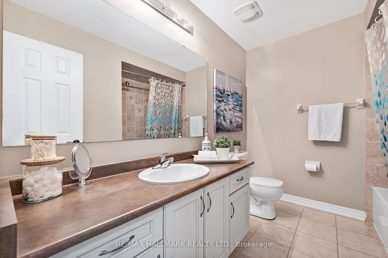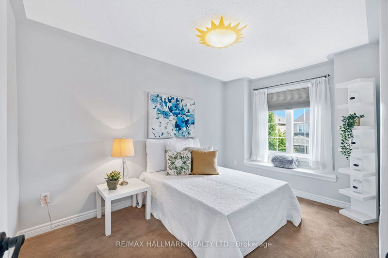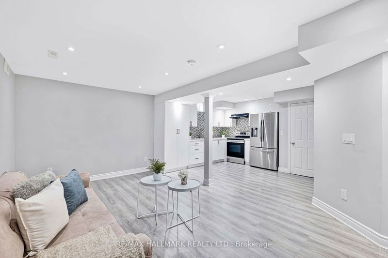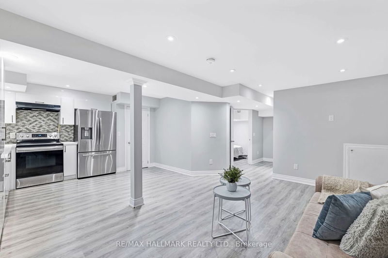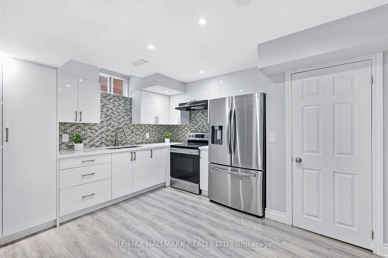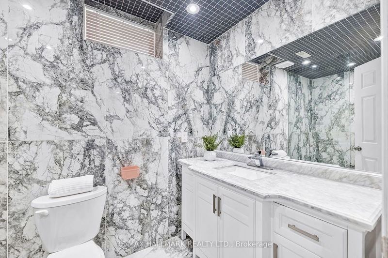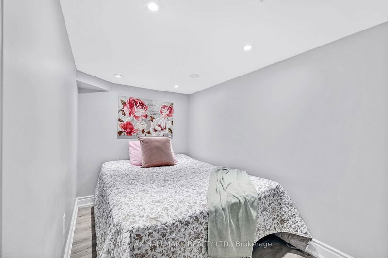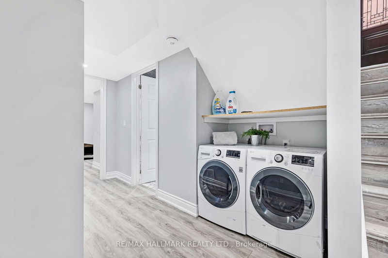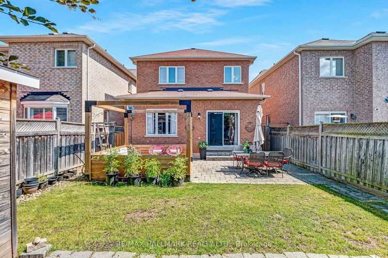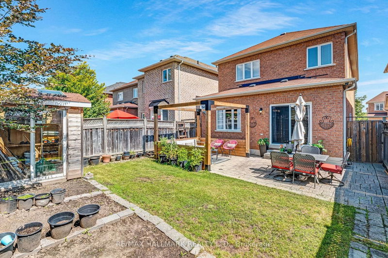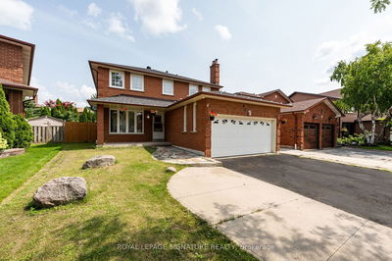*Wow*Absolutely Stunning Upgraded Dream Home In The Heart Of Vellore Village*Perfect Family-Friendly Neighbourhood On A Quiet Street*Great Curb Appeal With Widened Interlocked Driveway, No Sidewalk, Covered Loggia & Double Door Entry With Wrought Iron Inserts*Fantastic Open Concept Design Perfect For Entertaining Family & Friends*Gorgeous Gourmet Chef Inspired Kitchen With Custom Granite Counters & Matching Backsplash, Stainless Steel Appliances, Double Sink, Breakfast Bar, Valance Lighting & Walk-Out To Patio*Gorgeous Custom Millwork Including Wainscoting, Crown Mouldings & Hardwood Floors*Amazing Master Retreat With Walk-In Closet, 4 Piece Ensuite & Soaker Tub*Vaulted Ceiling In 2nd Bedroom*4 Large Bedrooms With Large Closets & Windows*Brand New Professionally Finished Basement Apartment With Separate Entrance, Large Recreational Room, Custom Kitchen, 2 Additional Bedrooms, 3 Piece Bathroom With Custom Vanity & Oversized Glass Shower, Laminate Flooring, Pot Lights & Separate Laundry Room*Private Fenced Backyard Great For Family BBQ's With Interlocked Patio, Custom Gazebo, Gardens & Garden Shed*Walk To All Amenities*Close To High Ranking Schools, Parks, Hospital, Grocery, Canada's Wonderland, Vaughan Mills Mall, Hwy 400*Don't Let This Beauty Get Away!*
Property Features
- Date Listed: Friday, August 23, 2024
- City: Vaughan
- Neighborhood: Vellore Village
- Major Intersection: Weston/Major Mack/Lormel
- Full Address: 42 Boticelli Way, Vaughan, L4H 0C7, Ontario, Canada
- Living Room: Hardwood Floor, Open Concept, Wainscoting
- Family Room: Hardwood Floor, Open Concept, Crown Moulding
- Kitchen: Granite Counter, Custom Backsplash, Stainless Steel Appl
- Kitchen: Laminate, Pot Lights, 3 Pc Bath
- Listing Brokerage: Re/Max Hallmark Realty Ltd. - Disclaimer: The information contained in this listing has not been verified by Re/Max Hallmark Realty Ltd. and should be verified by the buyer.

