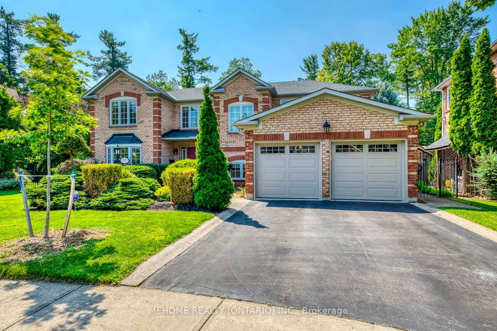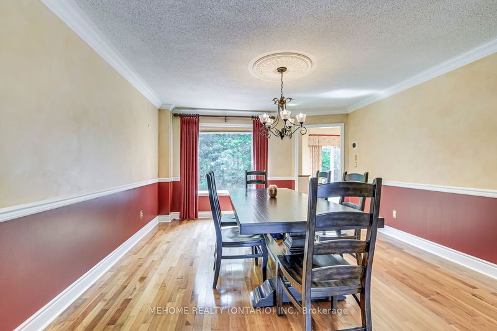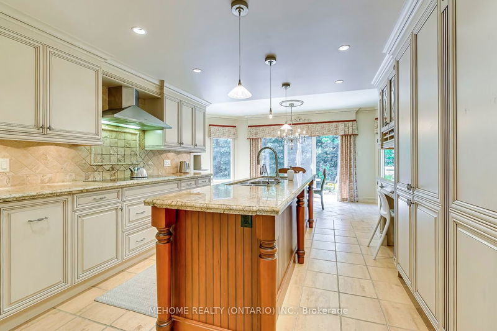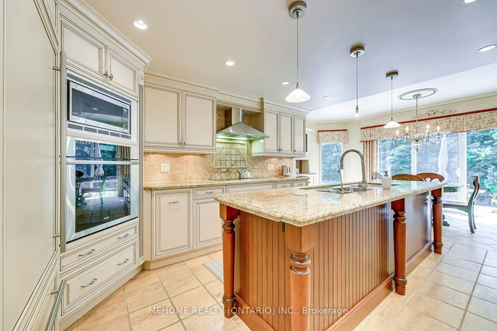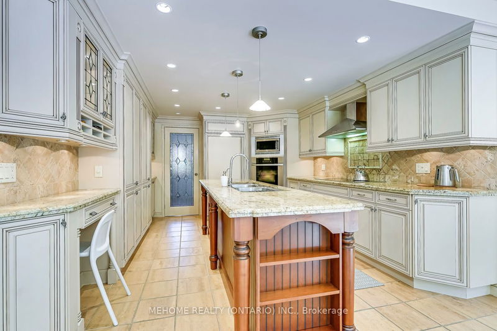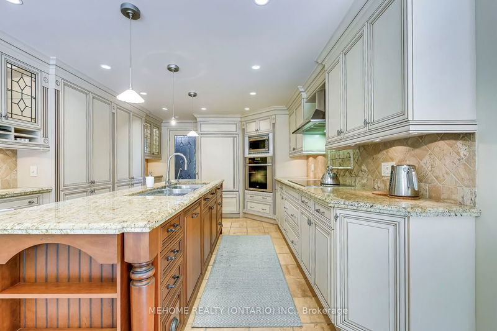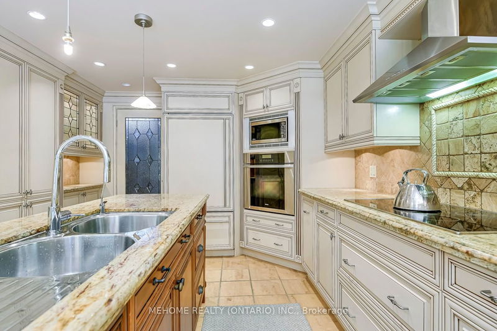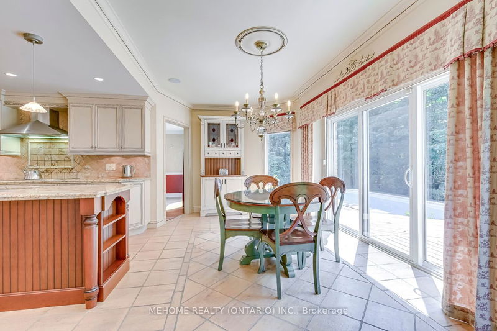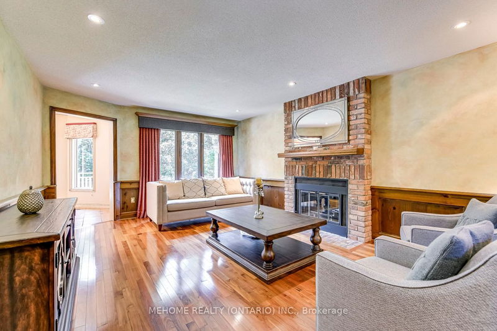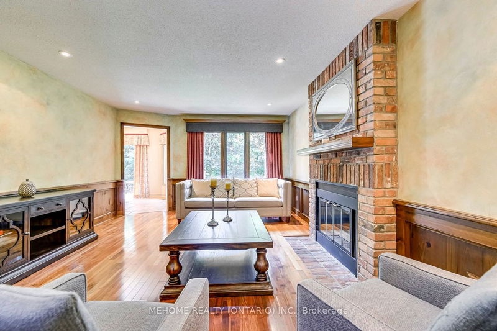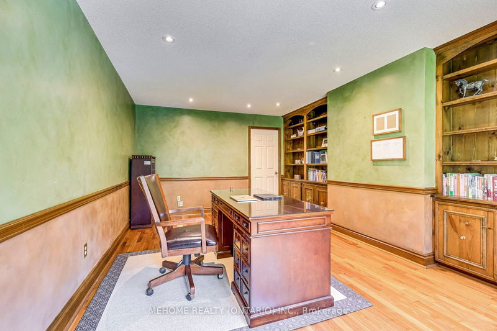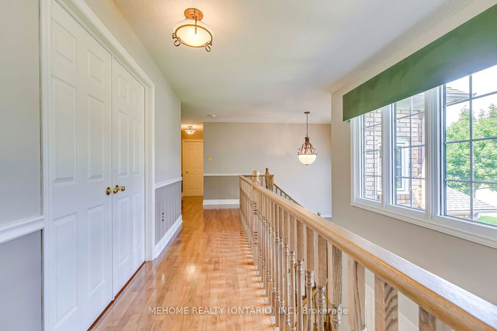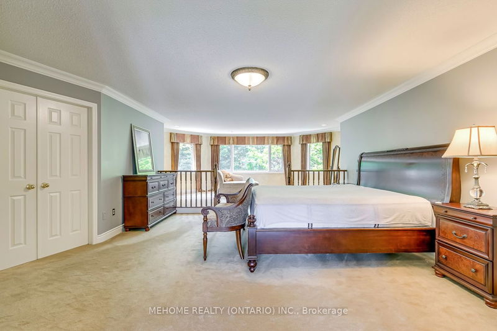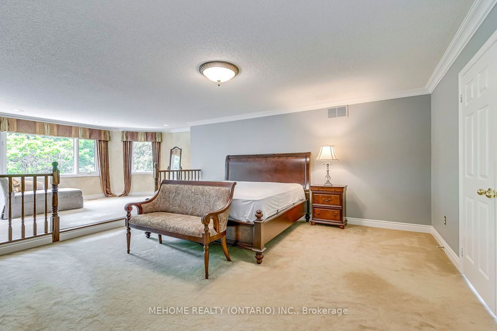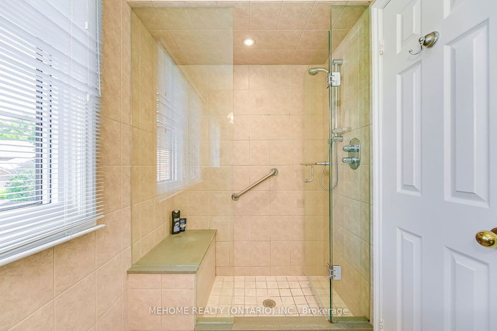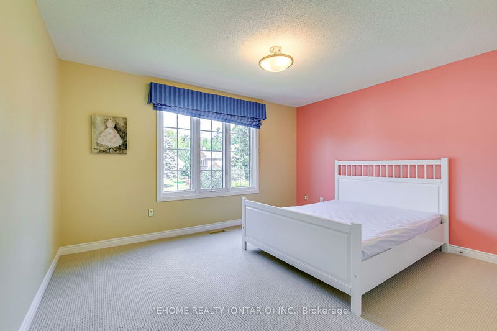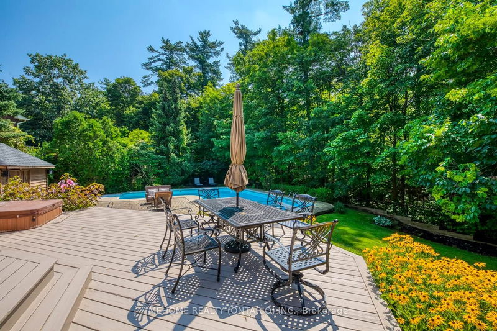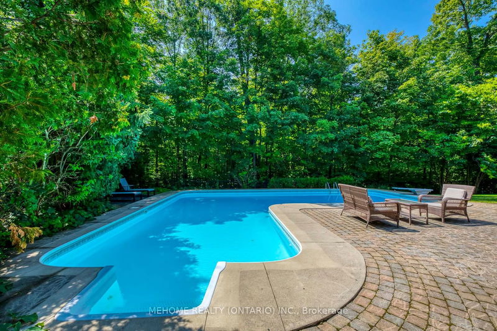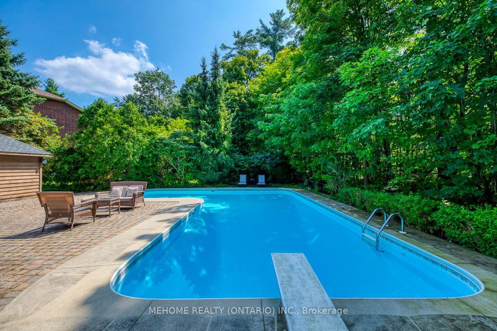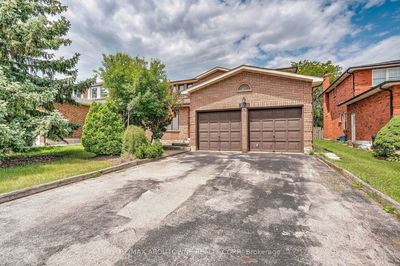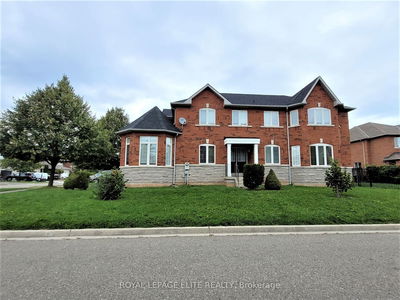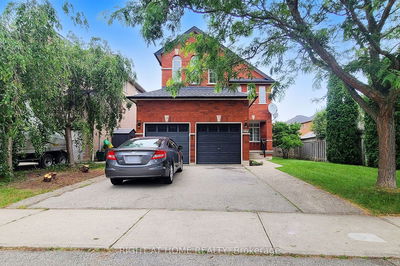Short Term Lease until June 15, 2024. Gorgeous sprawling family home at the end of quiet court in prestigious neighbourhood. Huge Ravine Pie lot backing onto McCraney Creek Trail. Professional landscaping, stone patio & large fenced yard offering privacy & seasonal ravine views! Entertainer's dream, party size tiered deck with interlock patio, salt water pool, new heater and filter, cabana with change area, in-ground sprinklers & integrated speaker system! Renovated gourmet kitchen boasts double pantries, built-in desk, granite counters, travertine backsplash, Miele cooktop, dishwasher, wall oven & chimney style exhaust hood. Sub zero panelled fridge, huge centre island with multiple drawers, cookbook niche & stainless steels sinks with dish drainer. Main level boasts walnut hardwood floors, crown moulding, chair rail, family room with wood burning fireplace, office/den with built-in bookcases & wainscoting. Spacious master features a large raised sitting area, walk-in closet & more
Property Features
- Date Listed: Saturday, August 05, 2023
- City: Oakville
- Neighborhood: Glen Abbey
- Major Intersection: Deerwood Tr. & Pilgrims Way
- Living Room: Ground
- Kitchen: Ground
- Family Room: Ground
- Listing Brokerage: Mehome Realty (Ontario) Inc. - Disclaimer: The information contained in this listing has not been verified by Mehome Realty (Ontario) Inc. and should be verified by the buyer.

