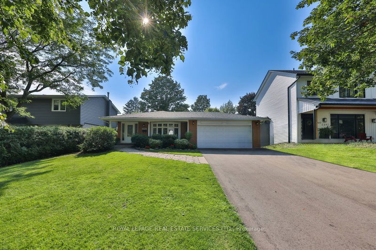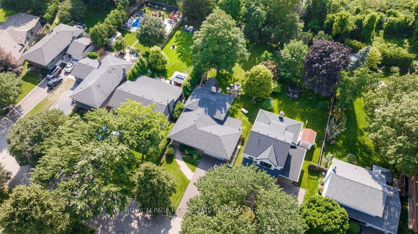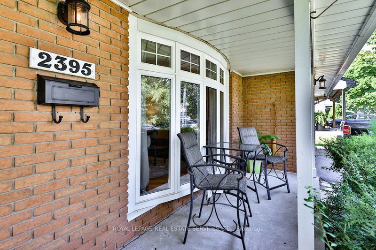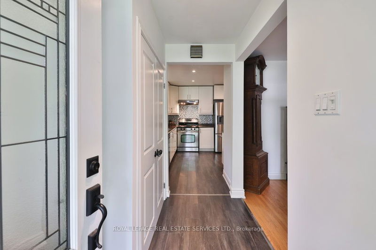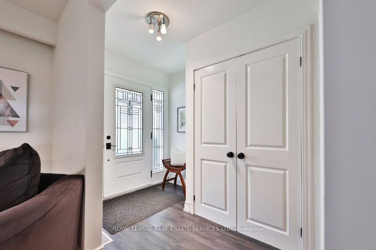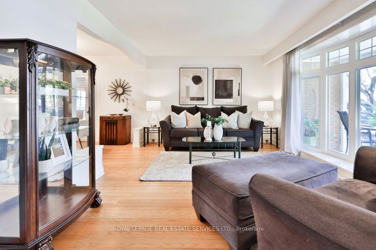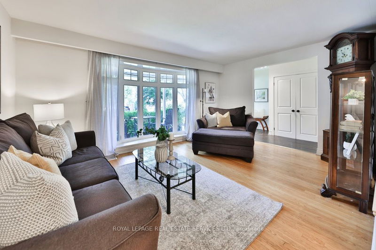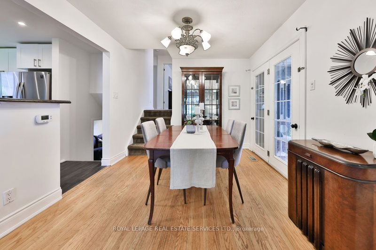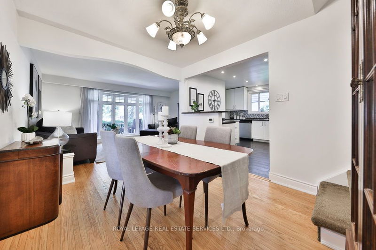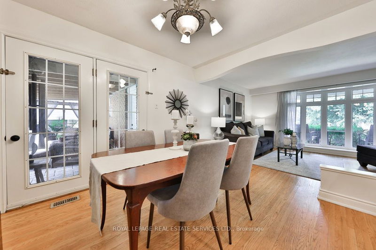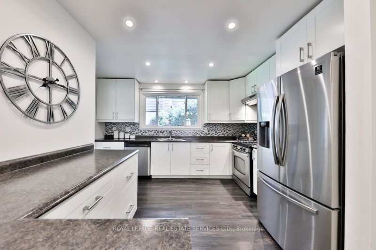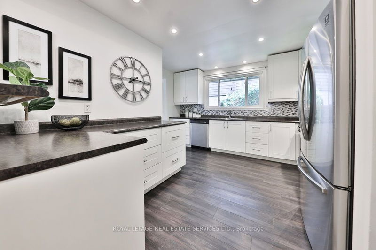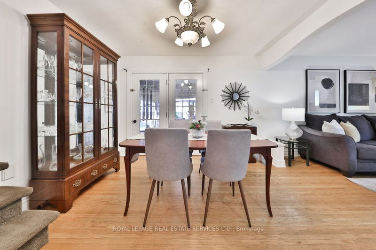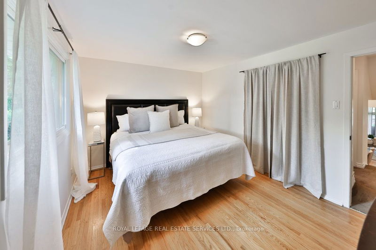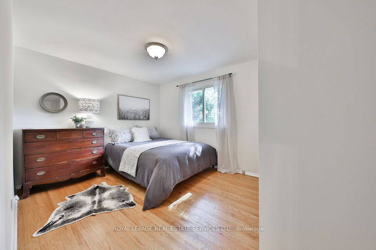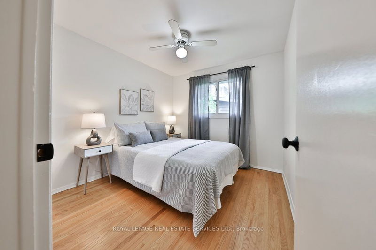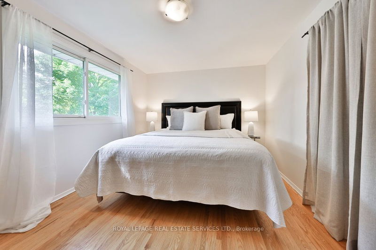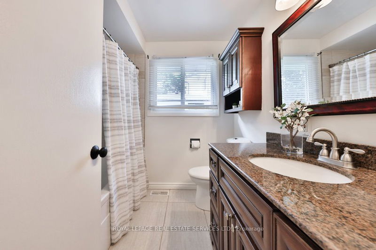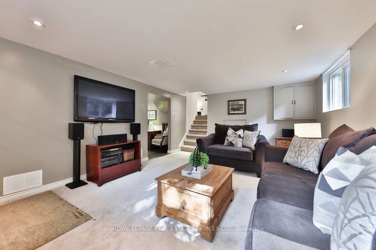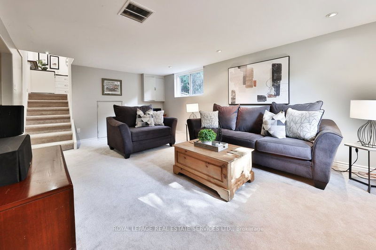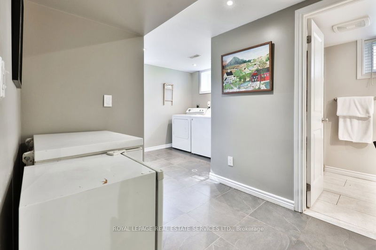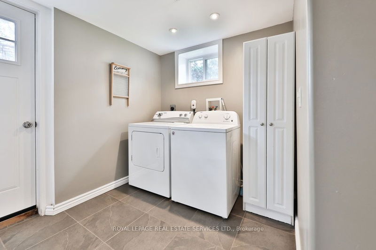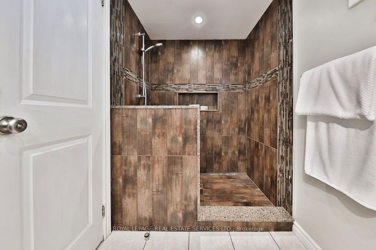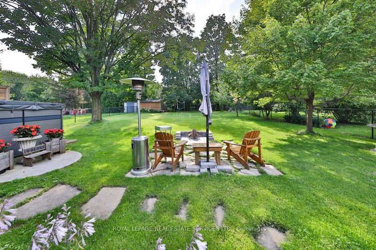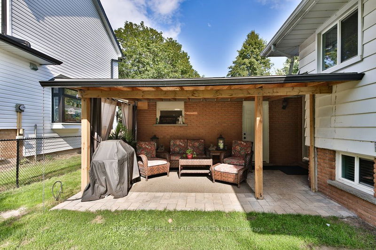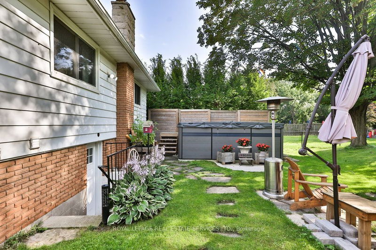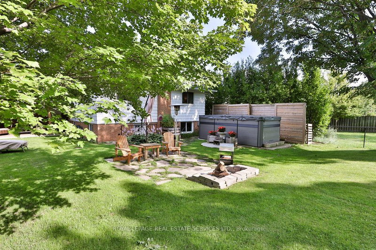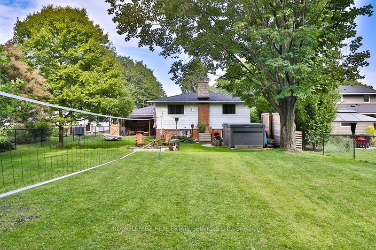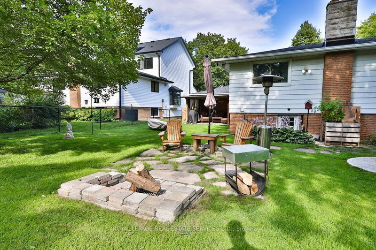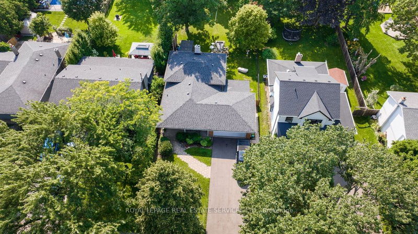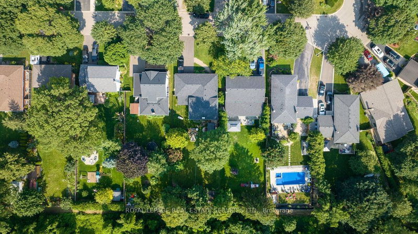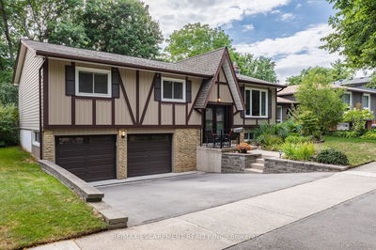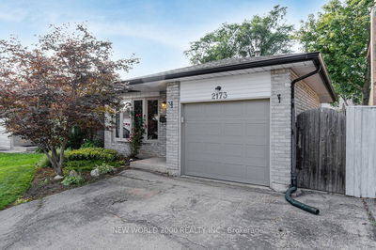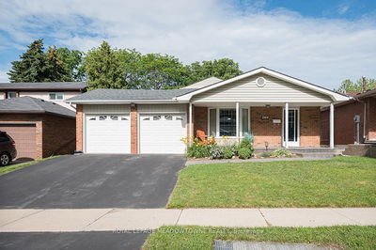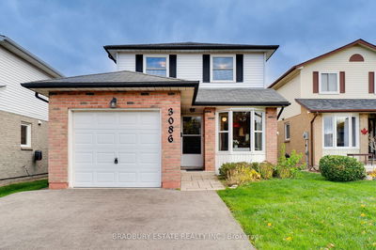Set on a rare 55 x 180 lot and tucked away on one of Brant Hills most picturesque streets, this 3 bed, 2 full bath family home with 2 car garage is calling! Charming curb appeal with stone walkway that leads to covered front porch. Bright living room with a large bay window. Updated kitchen with pot lighting, large peninsula & stainless steel appliances including gas range. Kitchen leads to dining room with double door walkout to covered patio. Hardwood throughout main level. Upper level boasts main bath & 3 generous bedrooms with double closets & hardwood. Lower level includes rec room with wood stove with brick mantle, above grade windows, pot lighting & large crawl space. 3 piece bath with walk-in shower with granite threshold & storage inset. Convenient office space, and laundry area with walkup to backyard. Incredible backyard oasis featuring interlock firepit with flagstone patio, double gas line for 2 bbqs, beautiful mature trees & gardens. Improvement list available
Property Features
- Date Listed: Friday, August 11, 2023
- Virtual Tour: View Virtual Tour for 2395 Hereford Crescent
- City: Burlington
- Neighborhood: Brant Hills
- Full Address: 2395 Hereford Crescent, Burlington, L7P 1X2, Ontario, Canada
- Living Room: Bay Window, Hardwood Floor, Open Concept
- Kitchen: Hardwood Floor, Double Sink, Backsplash
- Listing Brokerage: Royal Lepage Real Estate Services Ltd. - Disclaimer: The information contained in this listing has not been verified by Royal Lepage Real Estate Services Ltd. and should be verified by the buyer.

