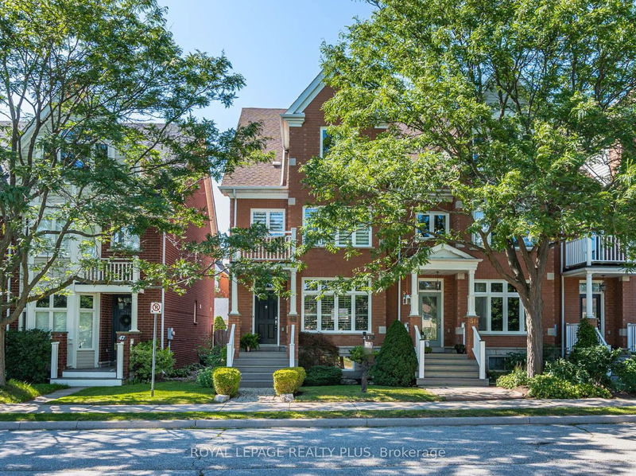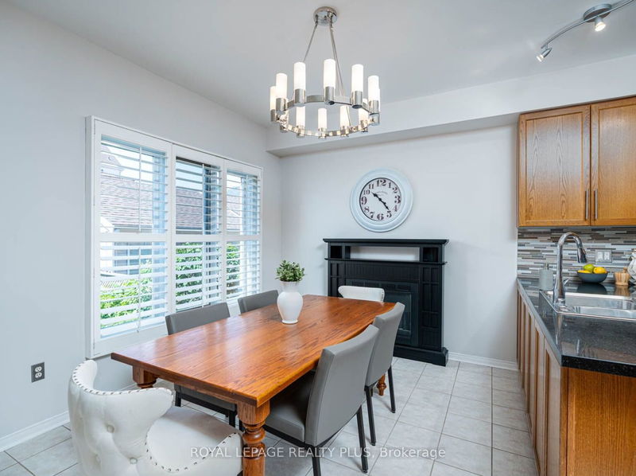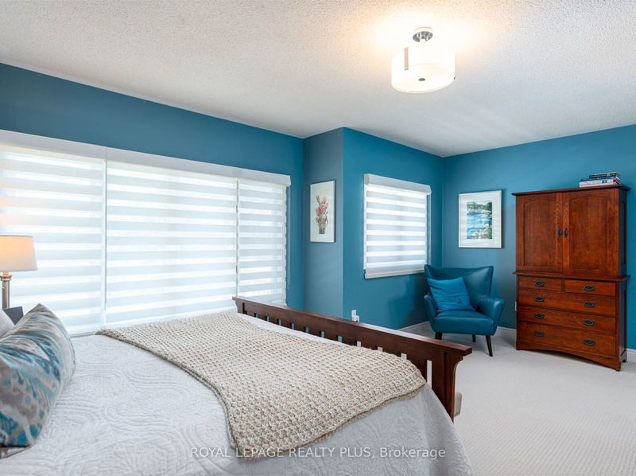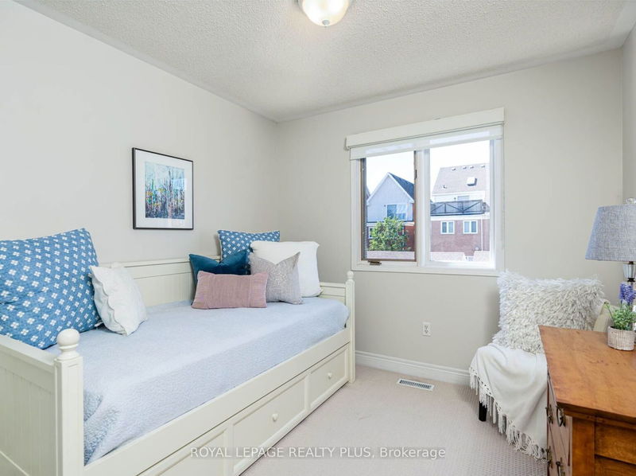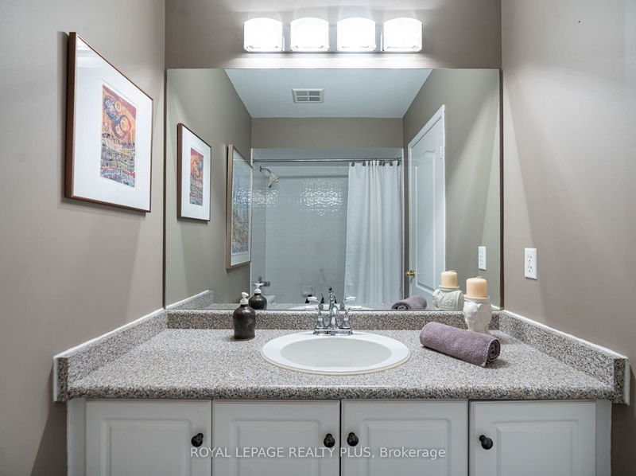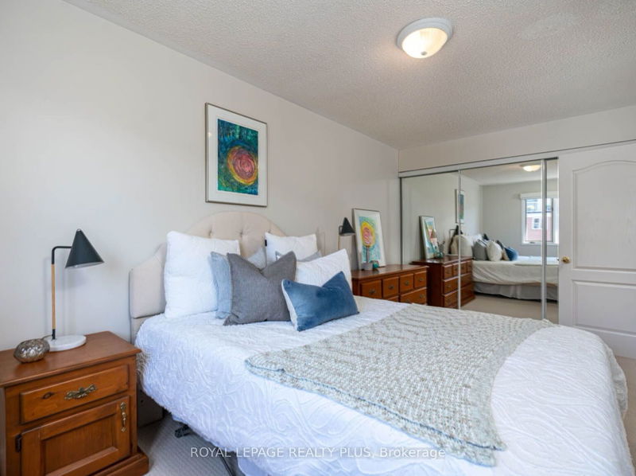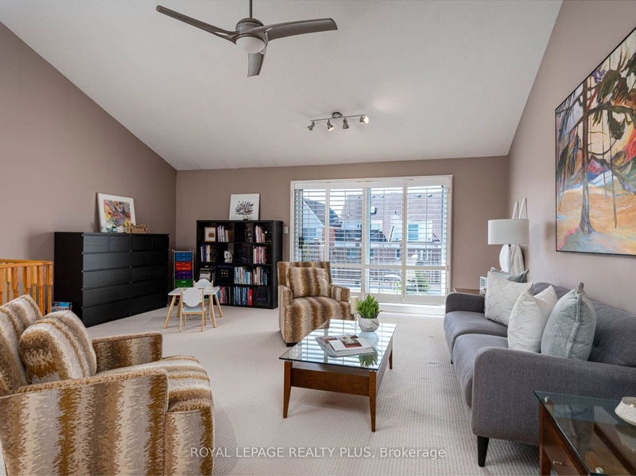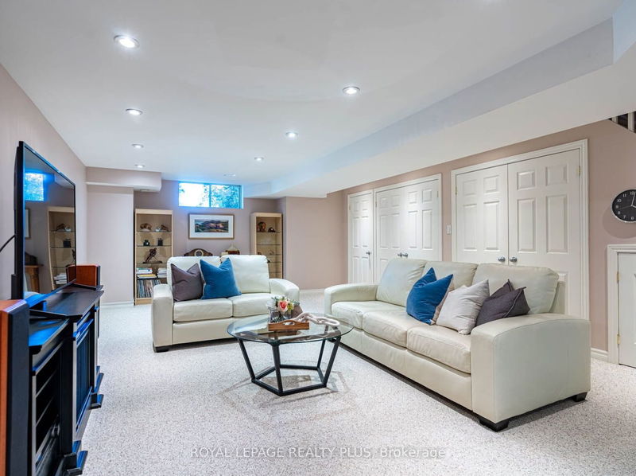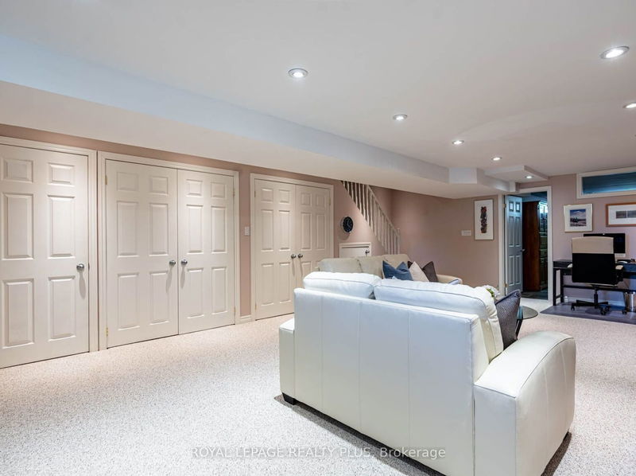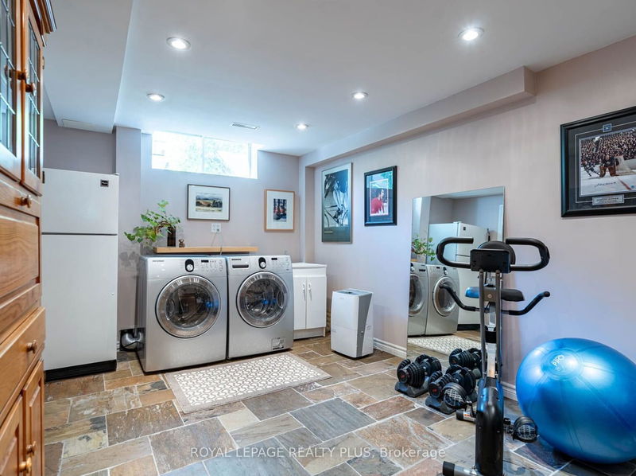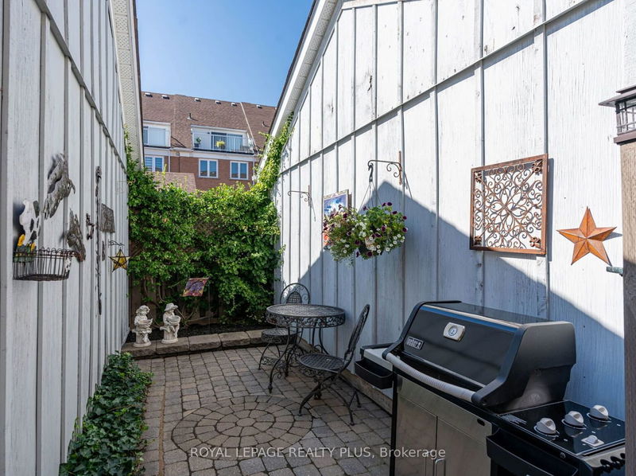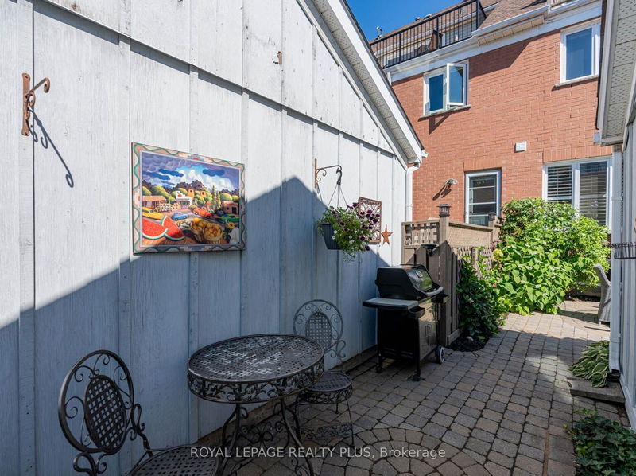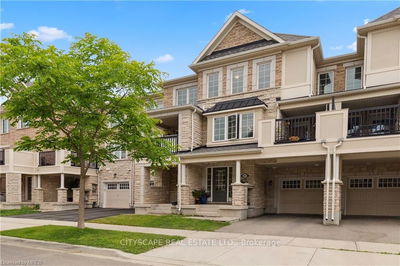Welcome To River Oaks Finest Freehold END UNIT! 2402 sq ft. as Per MPAC. This Home Is Sure To Impress! Features A Well Laid Out Main Floor Featuring 9ft Ceilings, A Chef Inspired Kitchen With Newer Appliances, Walk-Out To A Private Yard, A Separate Living Room & Dining Room - Perfect For Entertaining. Second Floor- 3 Bedrooms, Master With Ensuite. Third Floor Loft with Cathedral Ceilings and a Walk Out To A Private Deck. A Great Space for a Theatre Room, Home Office or An In-Law Suite! A Very Bright Home with Oversized Windows! Spacious and Bright Finished Basement with Plenty of Storage and Laundry . This Home is Turn Key! Show to your Most Meticulous Buyers!
Property Features
- Date Listed: Monday, August 14, 2023
- Virtual Tour: View Virtual Tour for 49 Bridgewater Road
- City: Oakville
- Neighborhood: River Oaks
- Full Address: 49 Bridgewater Road, Oakville, L6H 6G9, Ontario, Canada
- Living Room: Hardwood Floor, O/Looks Frontyard, Open Concept
- Kitchen: Ceramic Floor, Pantry, Backsplash
- Listing Brokerage: Royal Lepage Realty Plus - Disclaimer: The information contained in this listing has not been verified by Royal Lepage Realty Plus and should be verified by the buyer.

