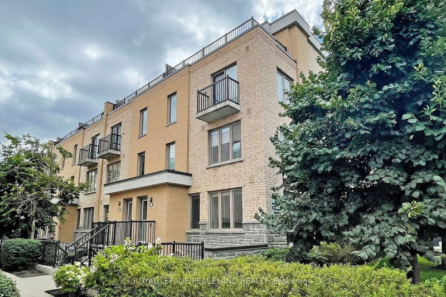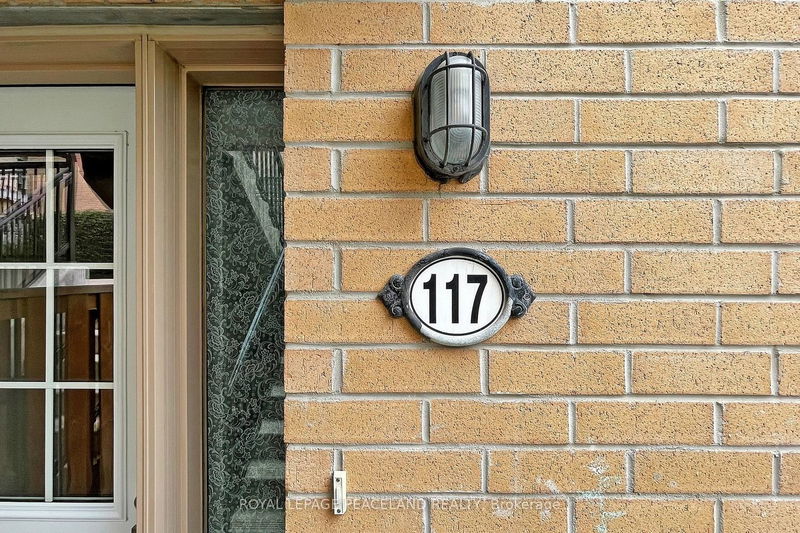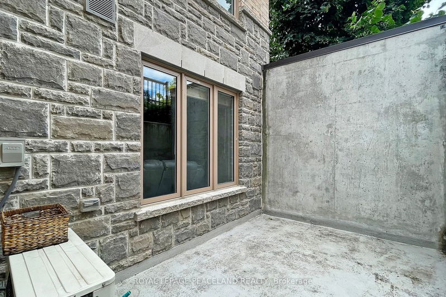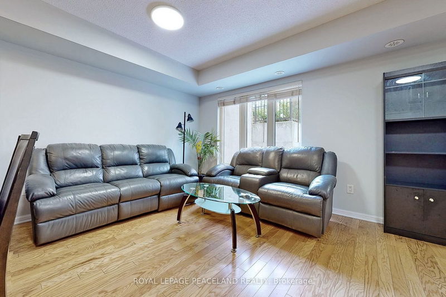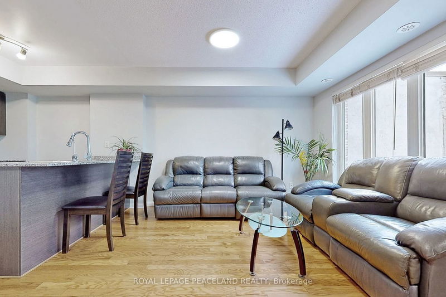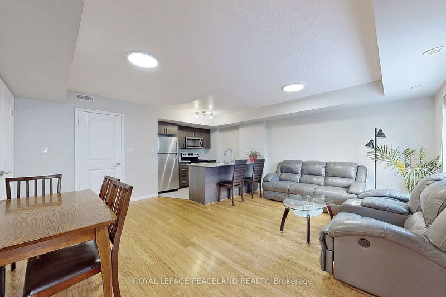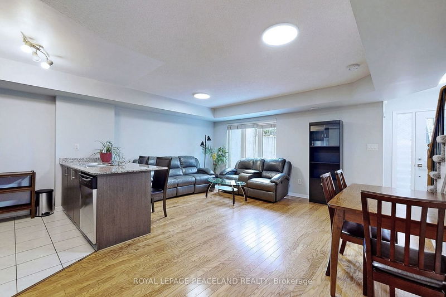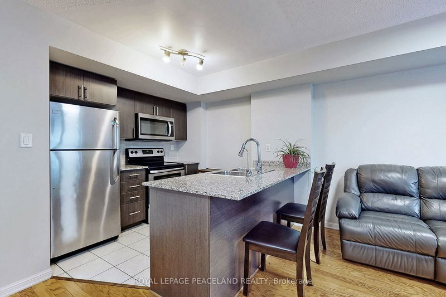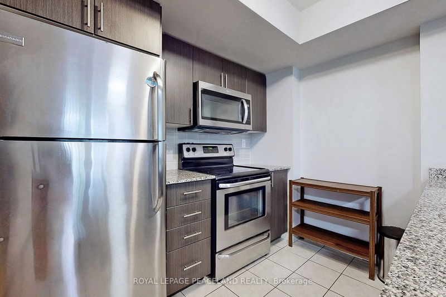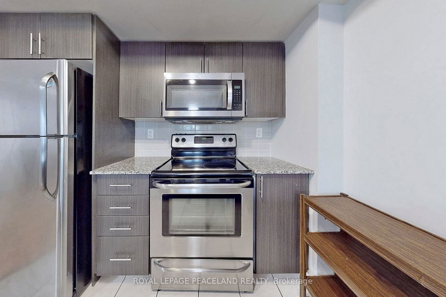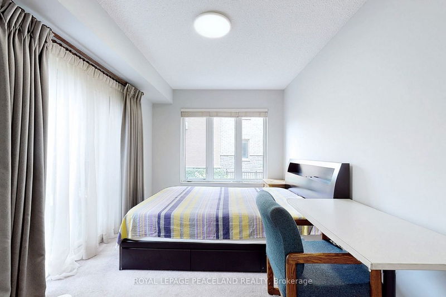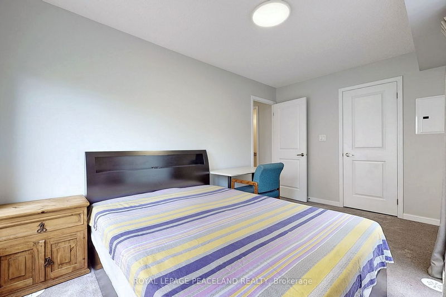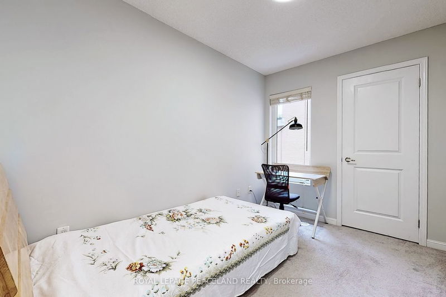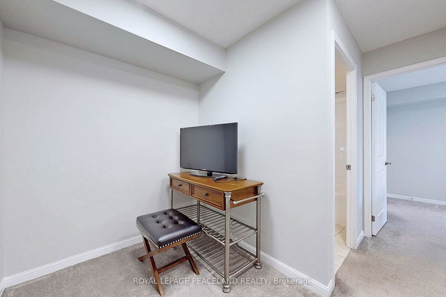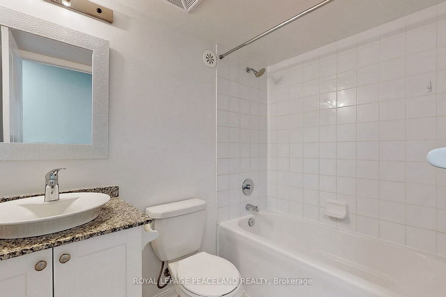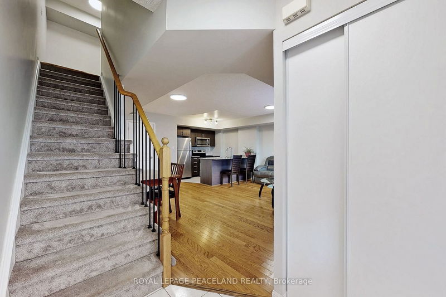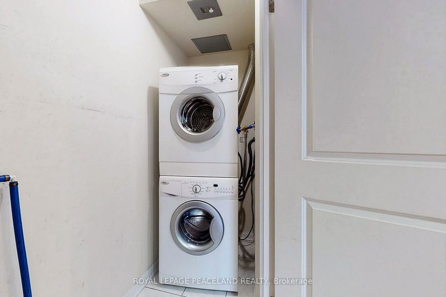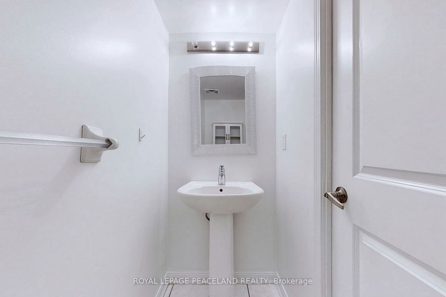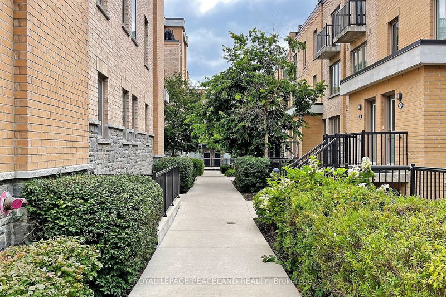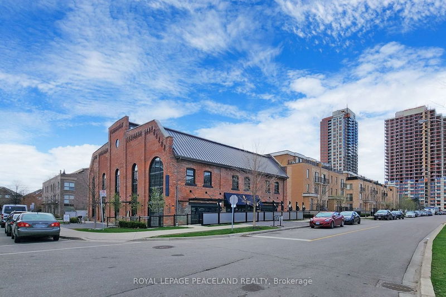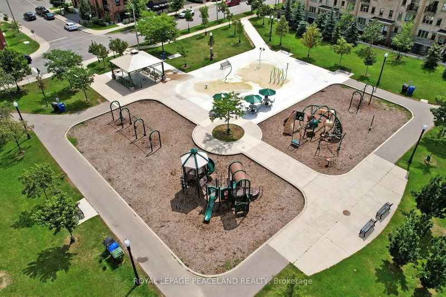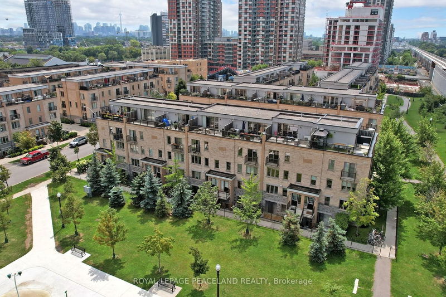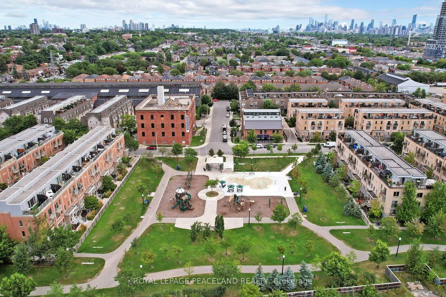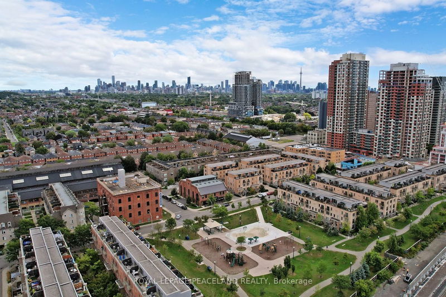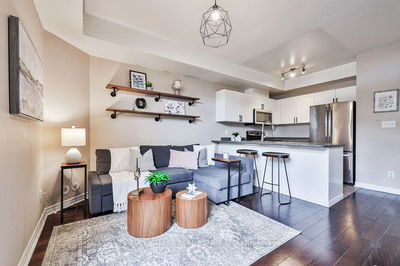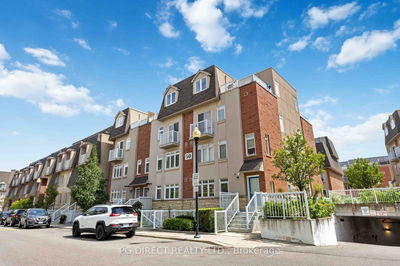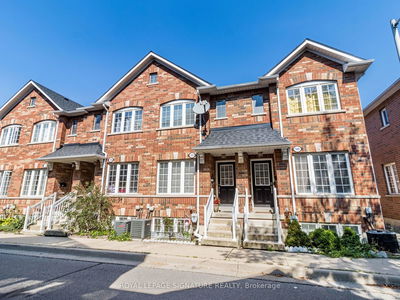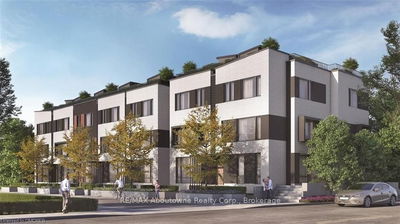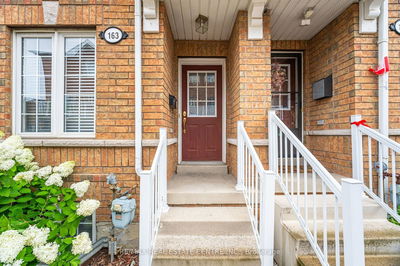Fabulous 2B+1D Two Level Townhome Corner Unit In The Heart Of Davenport Village. Over 900 Sq Ft Living Area + 136 Sq Ft Patio Filled W/ Natural Light. Main Floor Hardwood, Spacious Open Concept Living & Dining Look-Out To The Private Courtyard. Modern Kitchen, Granite Countertops, Extended Island. Main Fl Laundry. 2nd Fl Has 2 Large Size Bedrooms + Den, Perfect For Office Or 3rd Bedroom. Primary Bedroom With 2 Huge Windows & Walk In Close. Fresh Paint and New LED Lights. Easy Access To Parking & Locker. Across From Park W/Playground & Splashpad. Cafe & Restaurant At Your Doorstep.
Property Features
- Date Listed: Tuesday, August 15, 2023
- Virtual Tour: View Virtual Tour for 117-7 Foundry Avenue
- City: Toronto
- Neighborhood: Dovercourt-Wallace Emerson-Junction
- Full Address: 117-7 Foundry Avenue, Toronto, M6H 0B7, Ontario, Canada
- Living Room: Open Concept, Combined W/Dining, Hardwood Floor
- Kitchen: Open Concept, Granite Counter, Hardwood Floor
- Listing Brokerage: Royal Lepage Peaceland Realty - Disclaimer: The information contained in this listing has not been verified by Royal Lepage Peaceland Realty and should be verified by the buyer.

