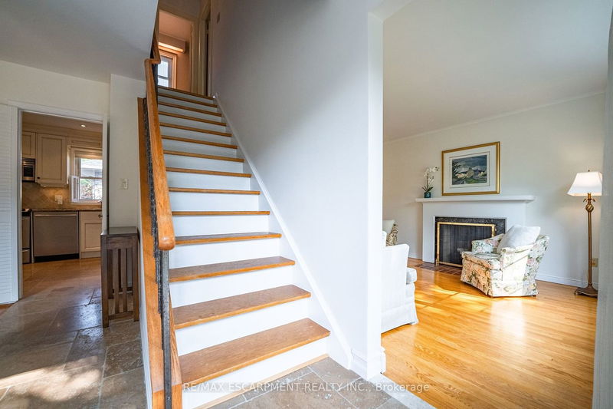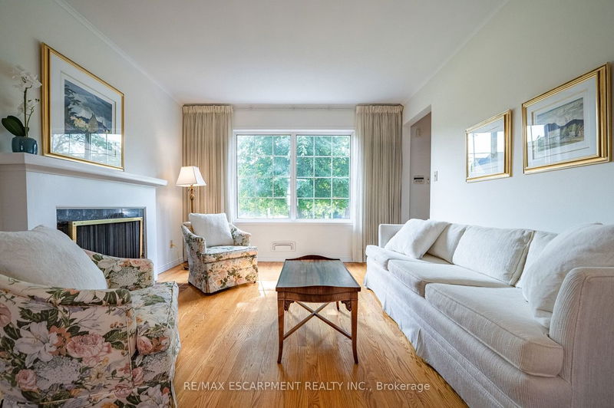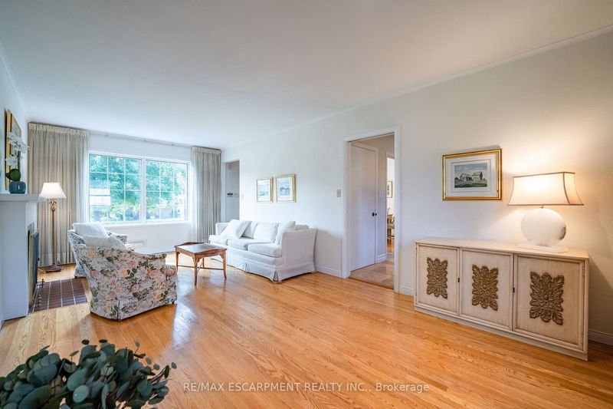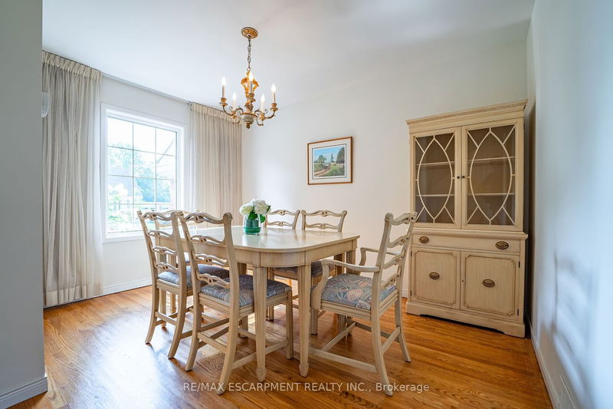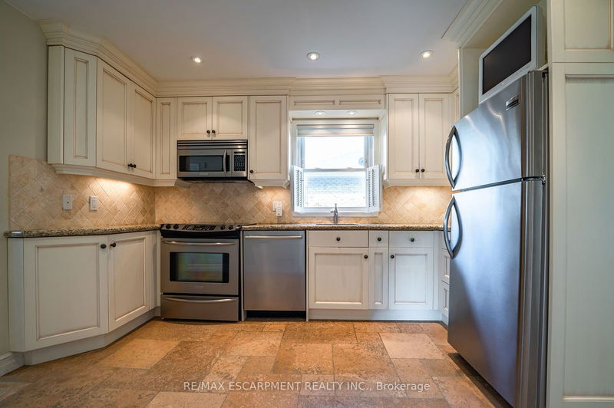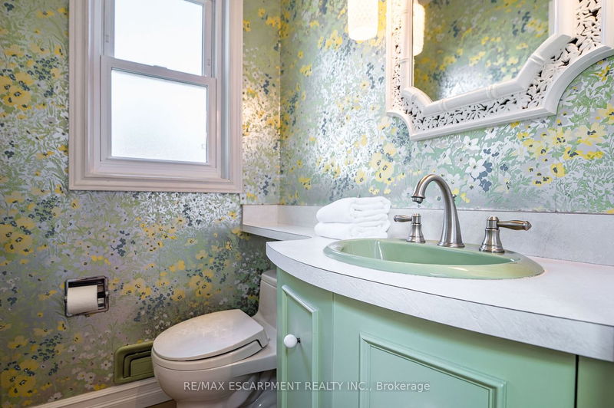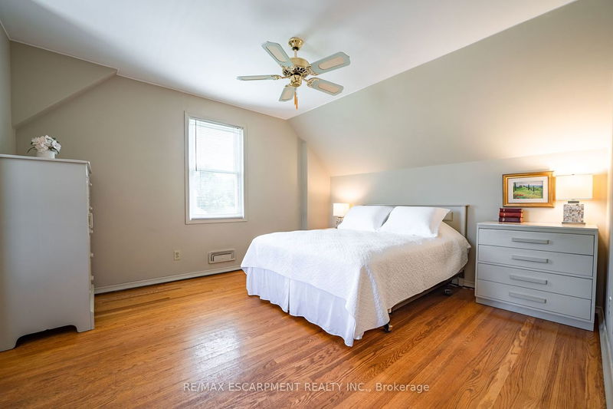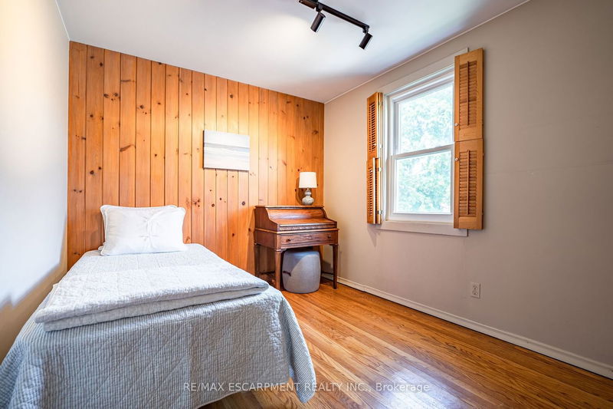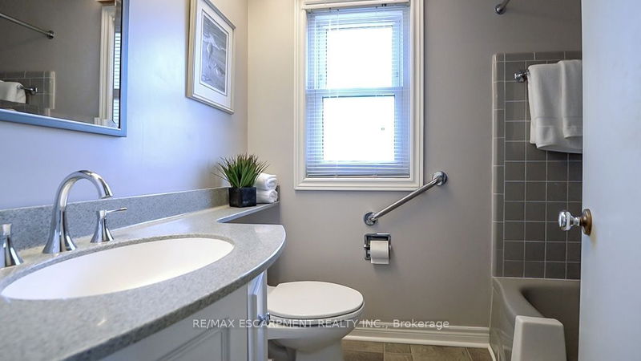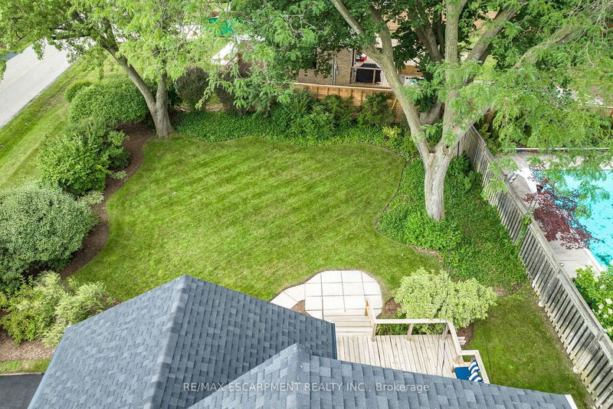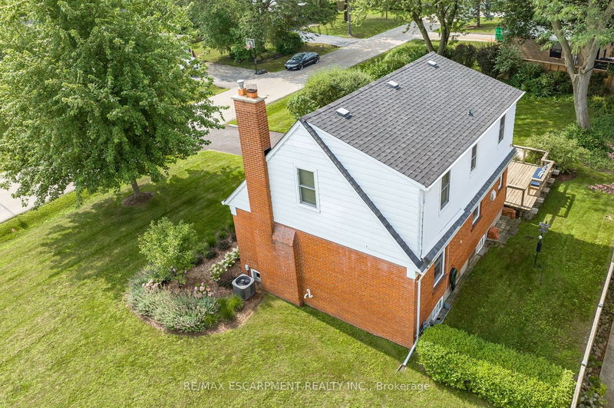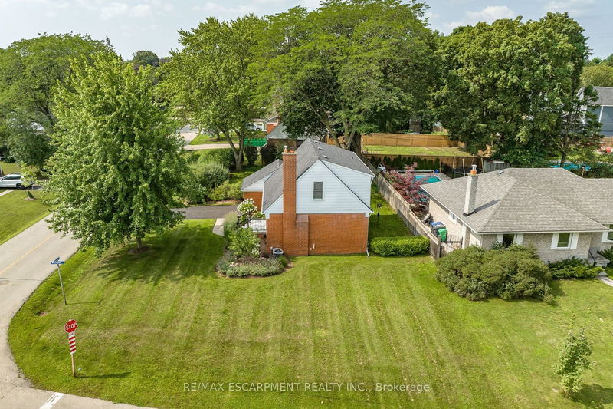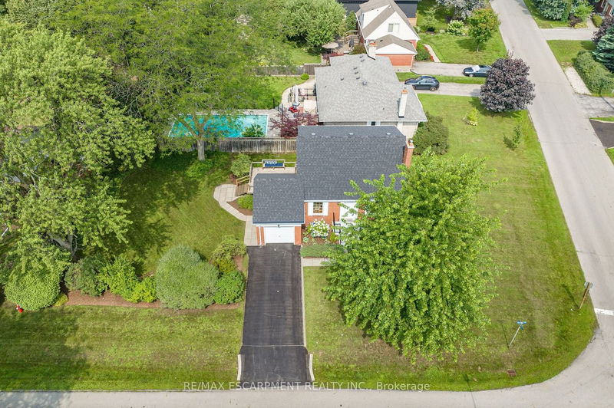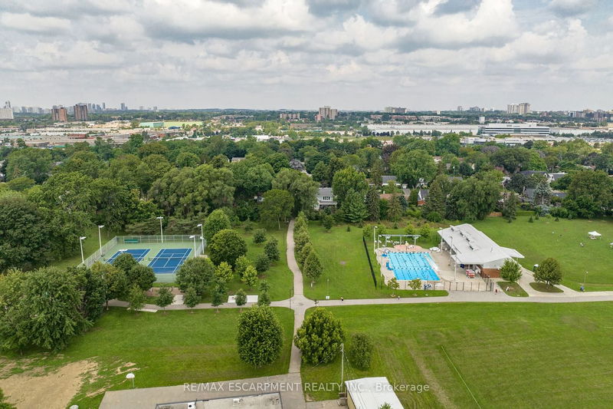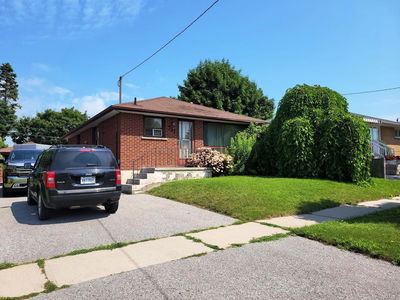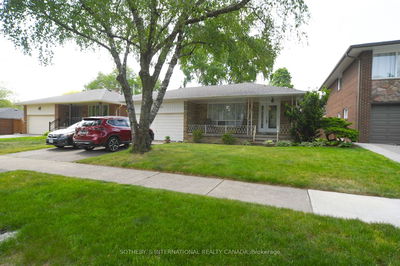Welcome to this lovely character-filled, Shipp-built home in desirable Applewood Acres. Well-maintained home featuring solid oak-hardwood flooring in most principal rooms; an updated Kitchen (Perola Kitchens) with granite counters, stainless-steel appliances, updated cupboards, pot lights, plus a 2-pc washroom and walk-out to the deck. Spacious Living Room provides two seating areas plus updated wood-burning Fireplace. Dining Room is separate. Second Level features 3xBedrooms with vaulted ceilings and hardwood flooring, and a 4-pc Bathroom. Spacious Primary Bedroom provides a sitting or desk space. 2nd Bedroom storage in the crawlspace (runs the with of the home on the south side). Basement has an open Recreation Room with extra storage under the stairs; plus a separate Utility/Laundry Room. The sizeable property is gorgeous with tall trees and beautiful gardens. Great curb appeal! Walk to Westacres Public School, Westacres Park, Outdoor Pool and Tennis, and Applewood Village Plaza.
Property Features
- Date Listed: Tuesday, August 15, 2023
- Virtual Tour: View Virtual Tour for 961 Henley Road
- City: Mississauga
- Neighborhood: Lakeview
- Full Address: 961 Henley Road, Mississauga, L4Y 1C7, Ontario, Canada
- Living Room: Fireplace, Hardwood Floor
- Kitchen: Renovated, W/O To Deck, Granite Counter
- Listing Brokerage: Re/Max Escarpment Realty Inc. - Disclaimer: The information contained in this listing has not been verified by Re/Max Escarpment Realty Inc. and should be verified by the buyer.


