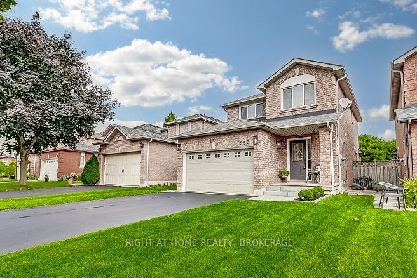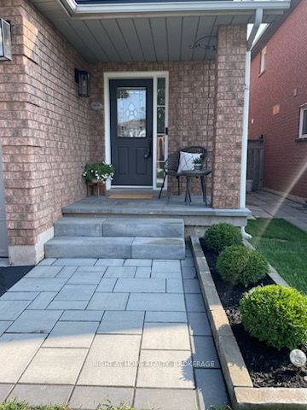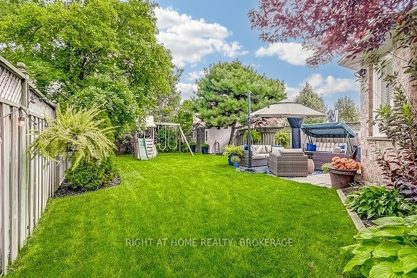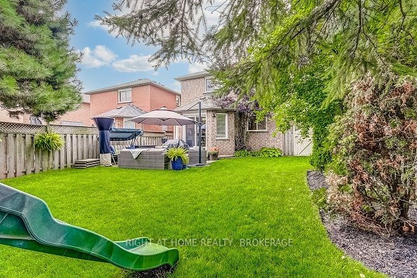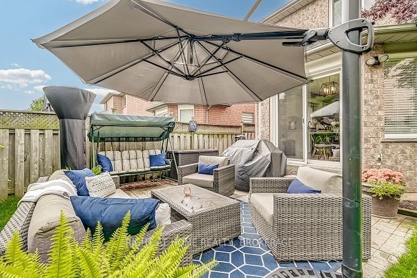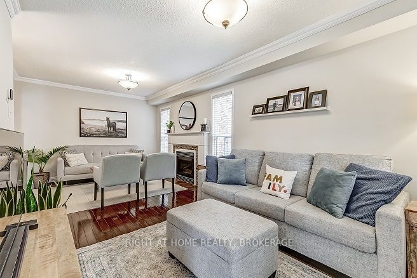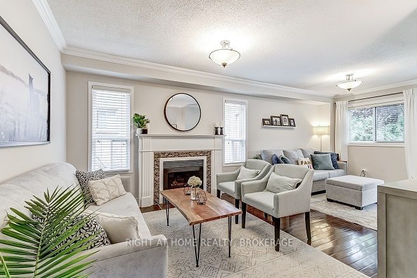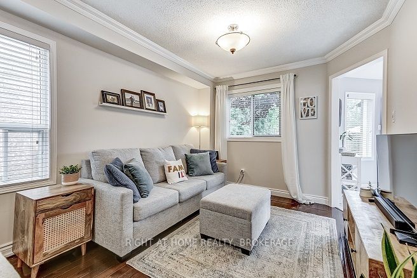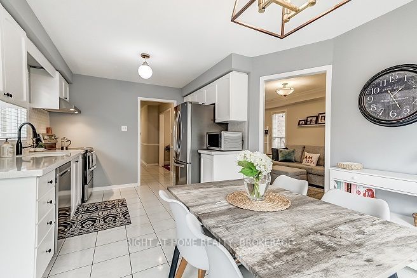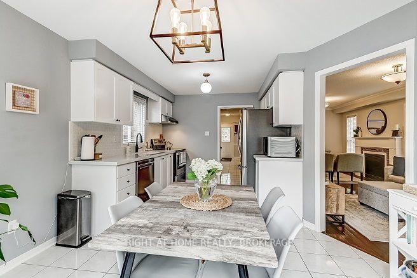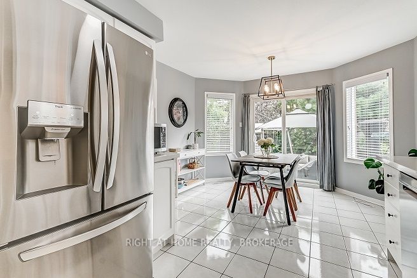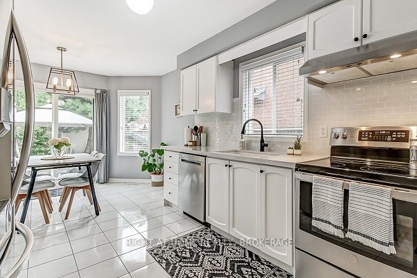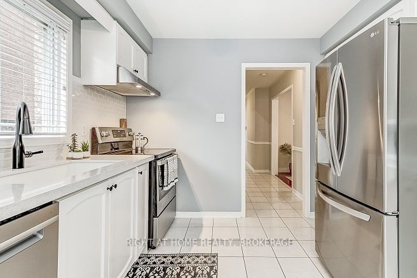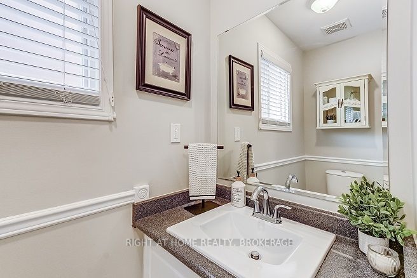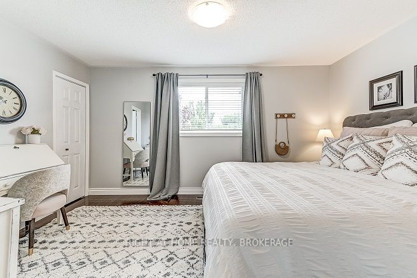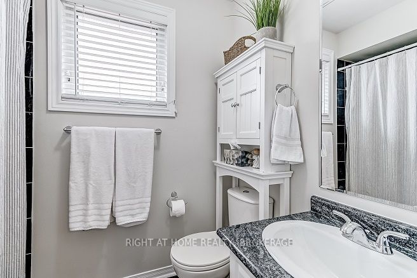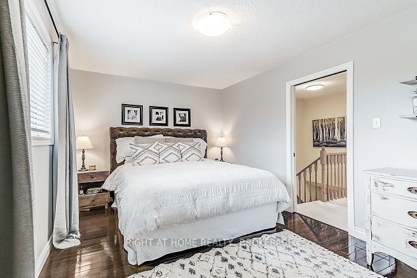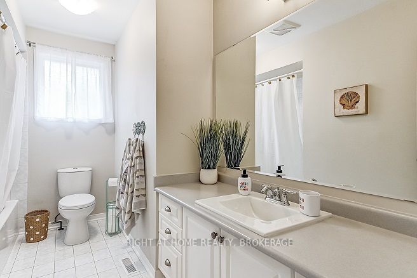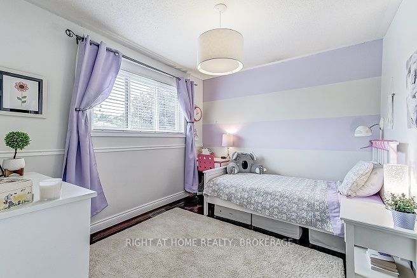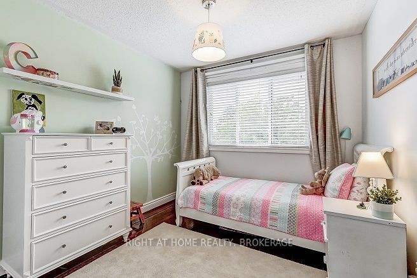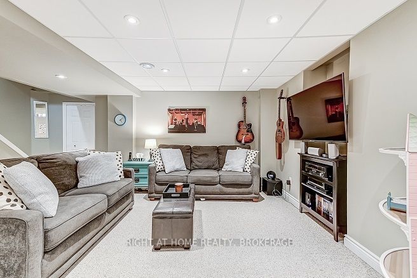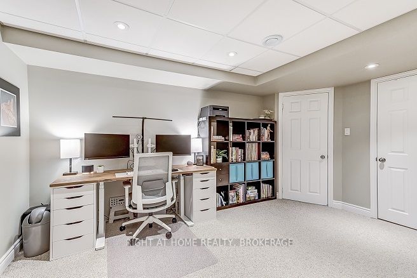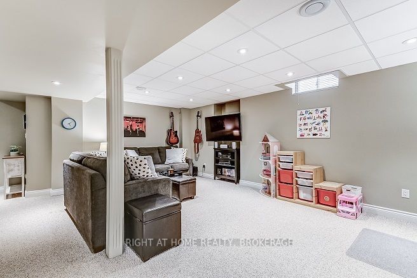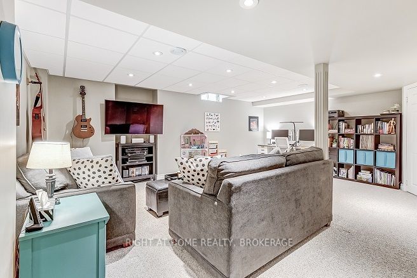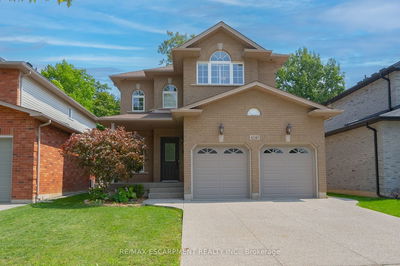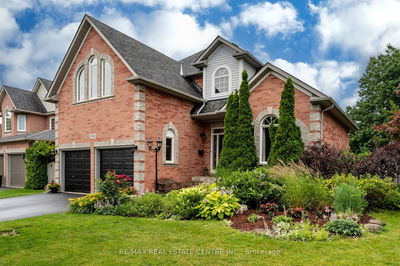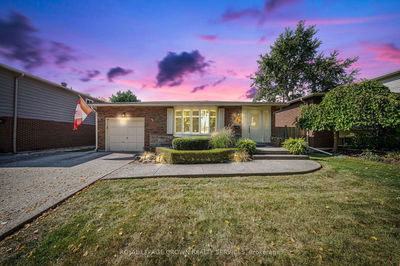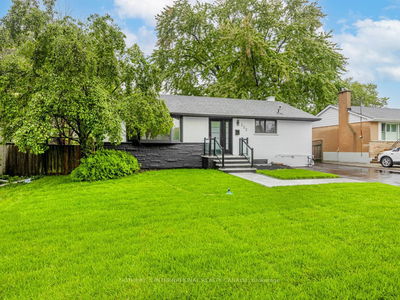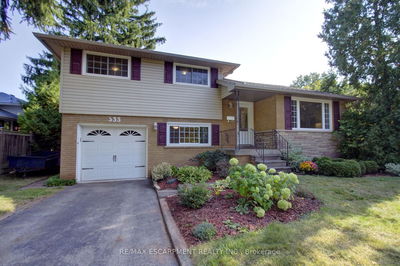This beautiful DETACHED home, situated in a prime southeast Burlington, family-friendly community, awaits you! The open-concept living/dining room with hardwood flooring & gas fireplace, provides for flexibility of set-up as you choose. The updated kitchen features attractive new quartz counters, sink & ceramic backsplash, as well as newer stainless steel appliances. The bright & spacious eating area is surrounded by plenty of natural light coming through the updated built bay patio door area. The staircase leading to 2nd level has brand new carpeting, as well as upper hallway leading to 3 bedrooms with hardwood flooring & big bright windows. Both the primary ensuite & the main bathroom are 4 pieces & the primary bdrm has a walk-in closet. The fully finished basement has a 3 pc bath rough-in & gives you another area to spend your time in the rec room with pot lighting, which can serve as a 2nd TV room, games room,playroom,office,gym...you decide! The spacious & tranquil backyard ....
Property Features
- Date Listed: Wednesday, August 16, 2023
- City: Burlington
- Neighborhood: Rose
- Major Intersection: Bulloak Drive
- Full Address: 553 Fothergill Boulevard, Burlington, L7L 6E1, Ontario, Canada
- Living Room: Ground
- Kitchen: Ground
- Listing Brokerage: Right At Home Realty, Brokerage - Disclaimer: The information contained in this listing has not been verified by Right At Home Realty, Brokerage and should be verified by the buyer.

