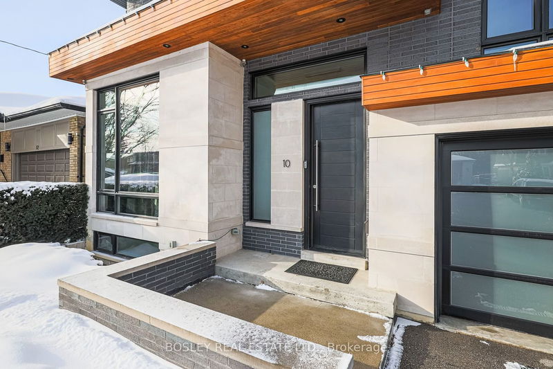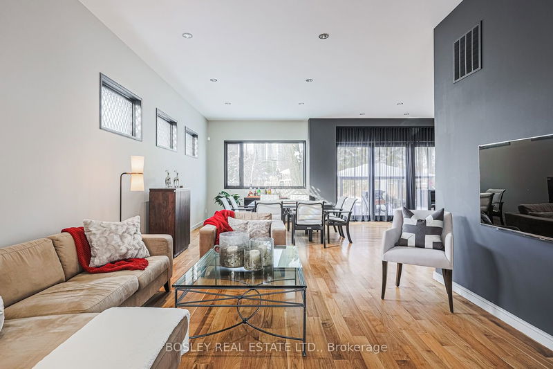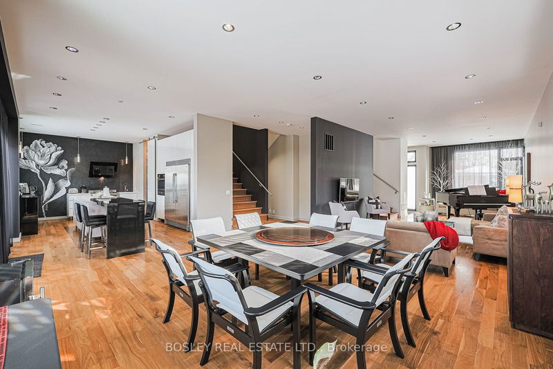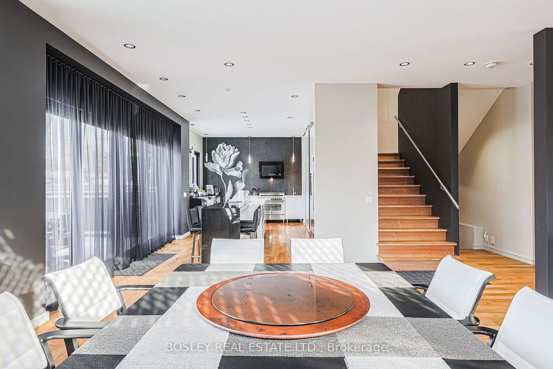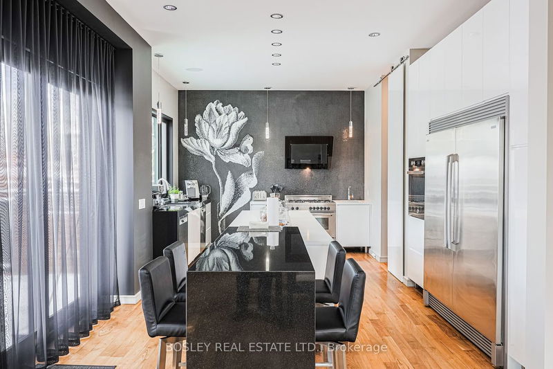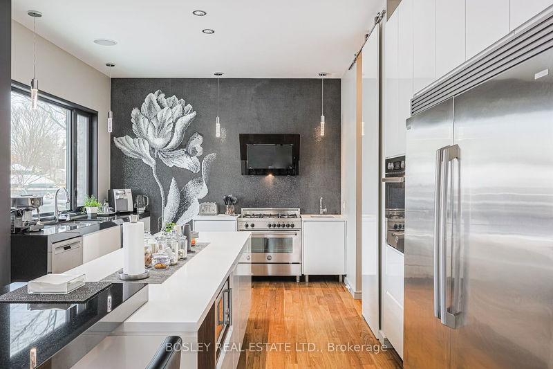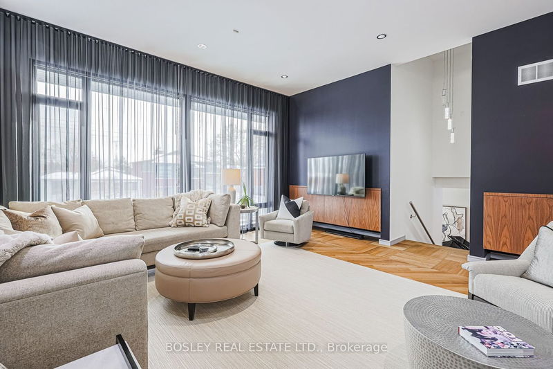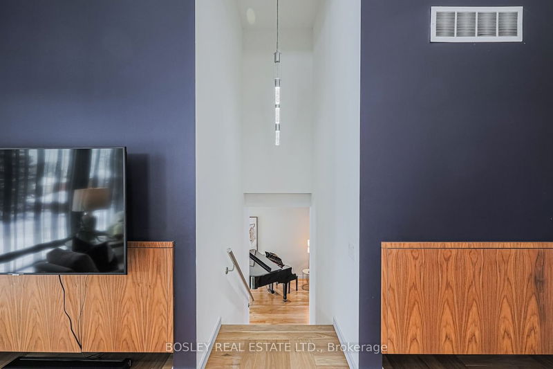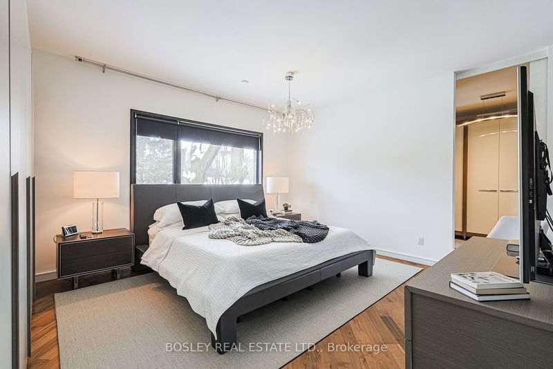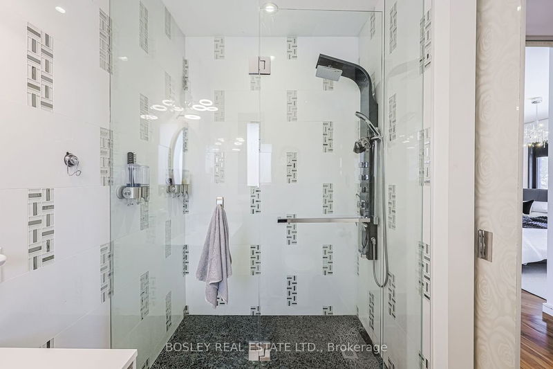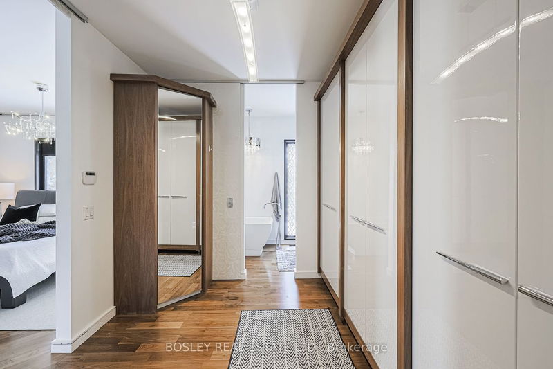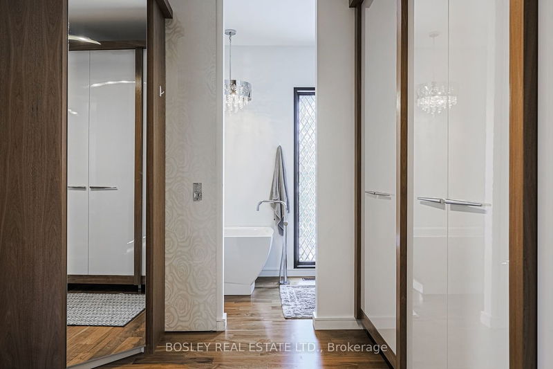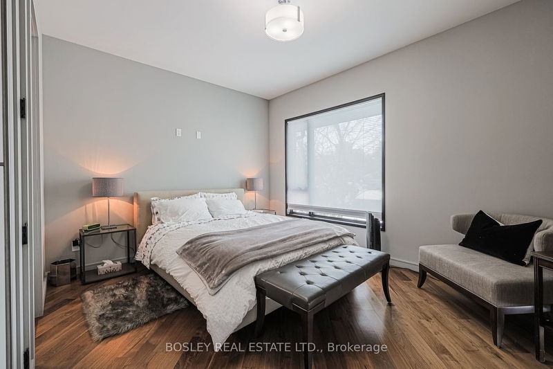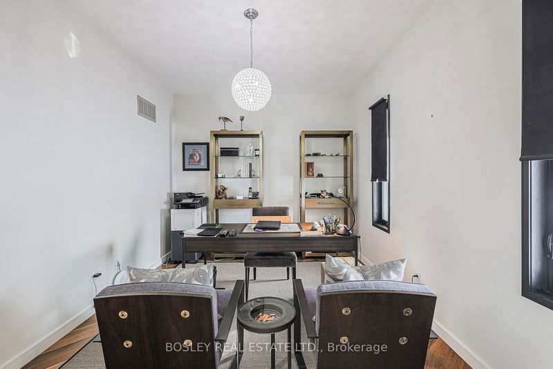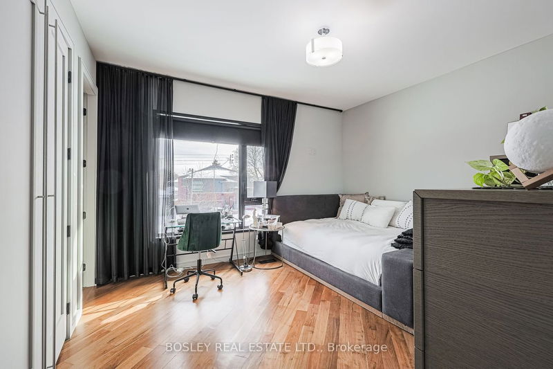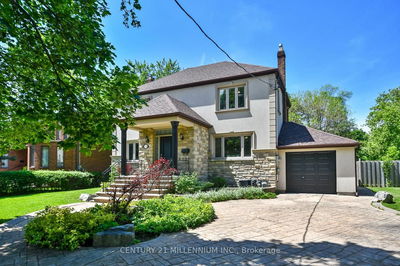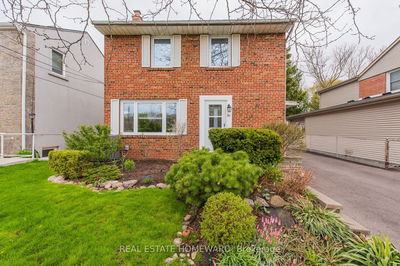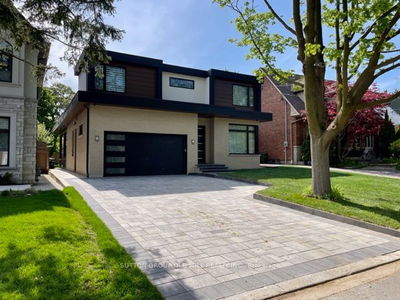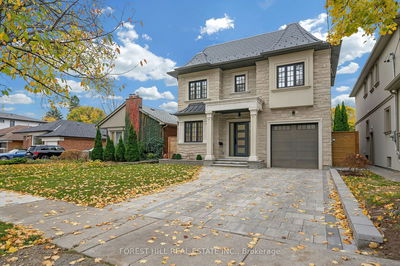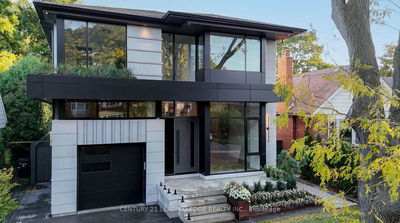Magnificent 4+1 bedroom, Large Executive Home in family-friendly locale, super convenient access to downtown. Impressively spacious open-concept design. Gourmet kitchen with granite/Caesar Stone counters, huge walk-in kitchen pantry. Rich walnut floors/stairs, triple-glazed vinyl windows, 10ft high ceilings on main. Master suite features dual bathrooms, heated bathroom floors. Super cool above-grade family room. Very large fenced garden. Excellent proximity to highways, airport, shopping. Just an 8-minute walk to the subway. Large basement with tons of storage and a guest suite. Large two car garage with extra driveway parking. 9 Mins walk to subway!! This house will not disappoint. Catchment area for excellent schools. Multi year lease welcome. Pets considered.
Property Features
- Date Listed: Wednesday, August 16, 2023
- City: Toronto
- Neighborhood: Islington-City Centre West
- Major Intersection: Islington / Bloor
- Kitchen: Modern Kitchen, Family Size Kitchen, W/O To Garden
- Family Room: Hardwood Floor, Pot Lights, Window
- Family Room: Hardwood Floor, Ensuite Bath, Closet
- Listing Brokerage: Bosley Real Estate Ltd. - Disclaimer: The information contained in this listing has not been verified by Bosley Real Estate Ltd. and should be verified by the buyer.


