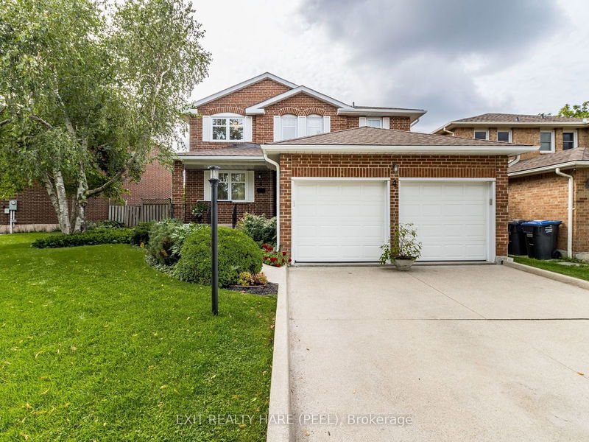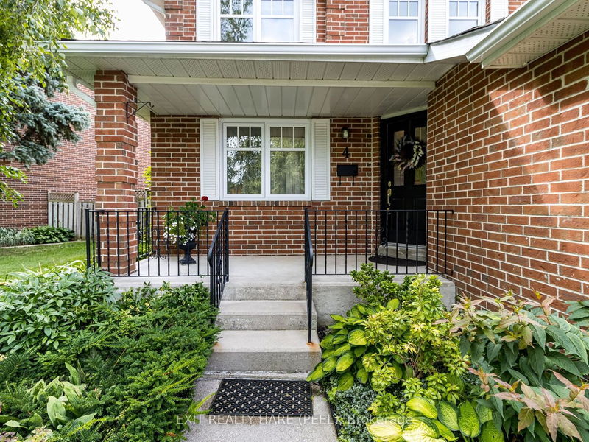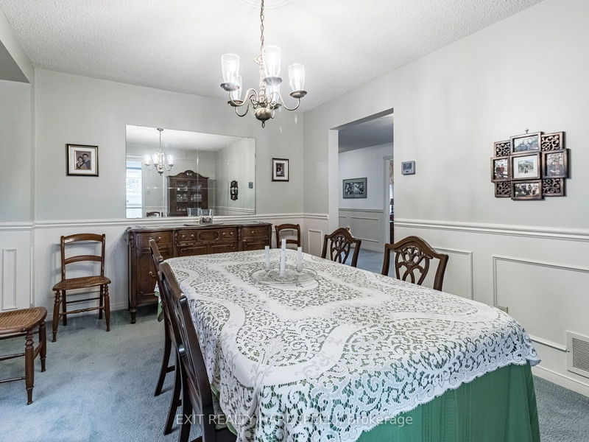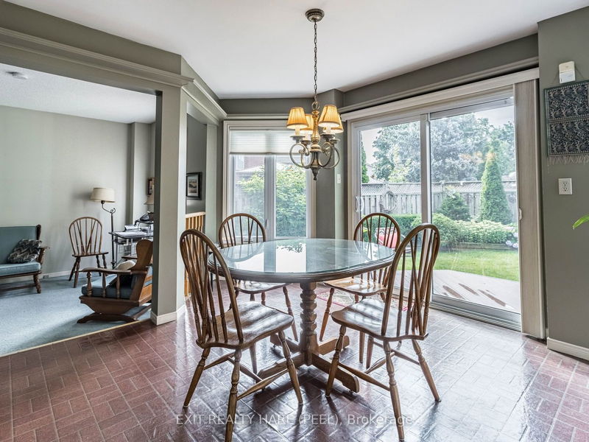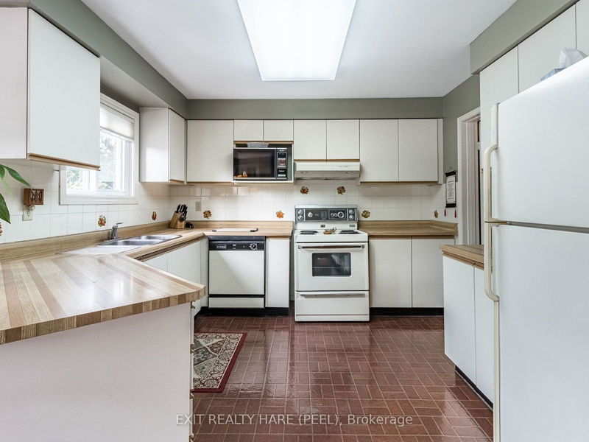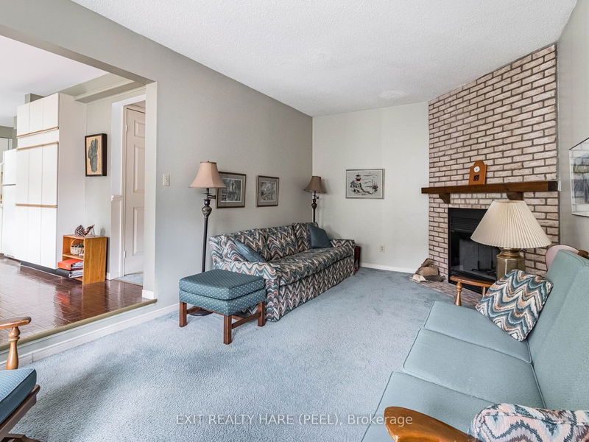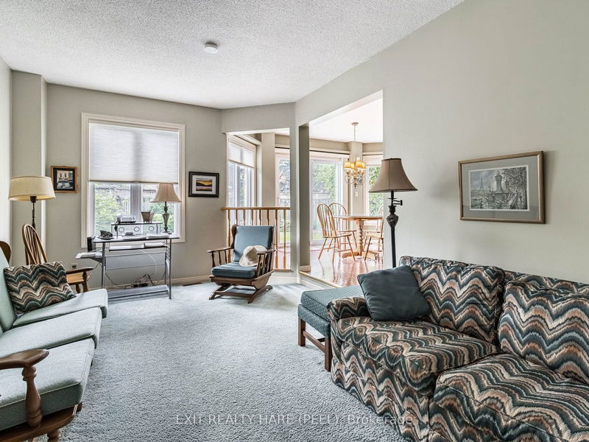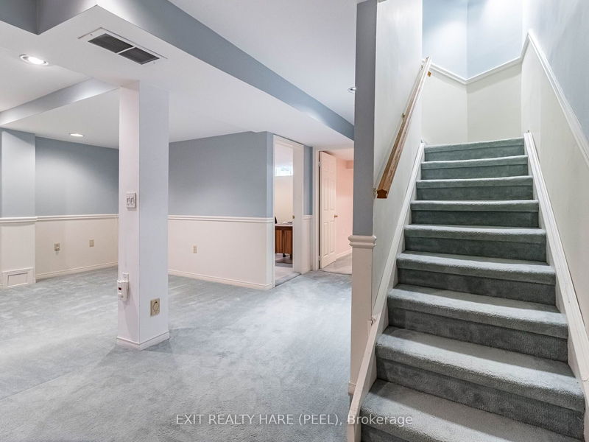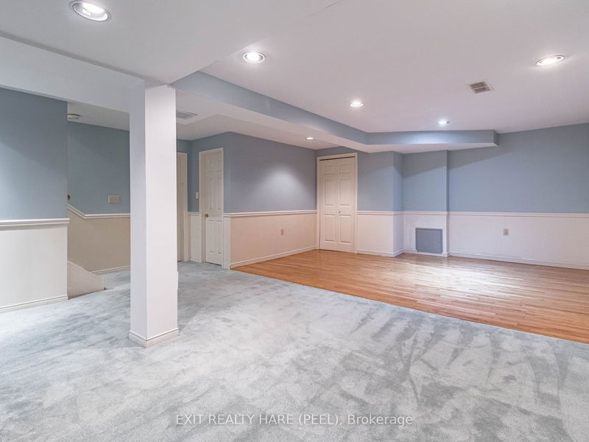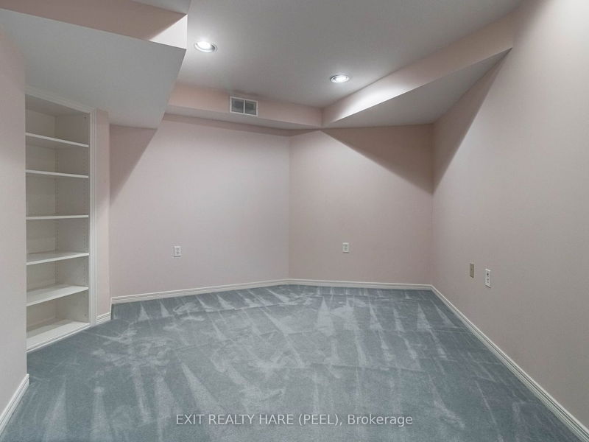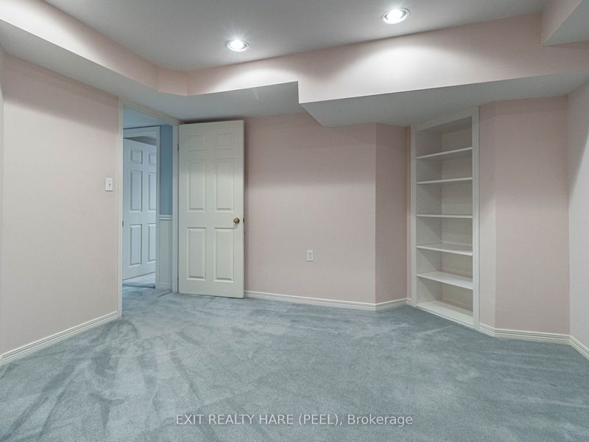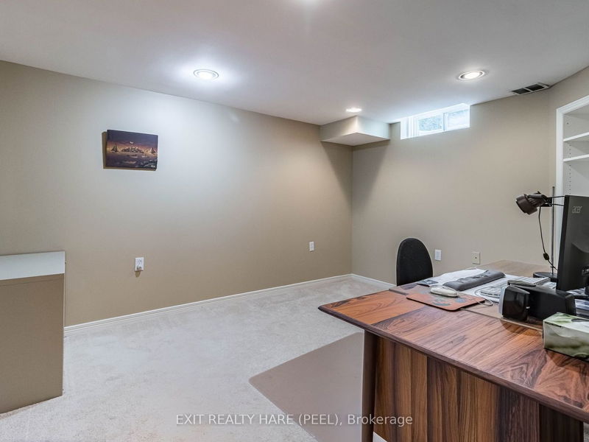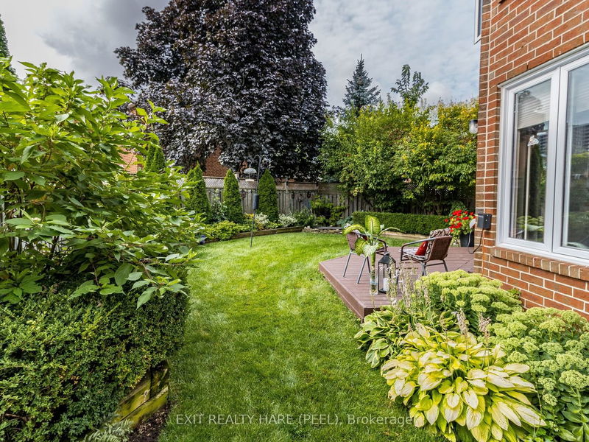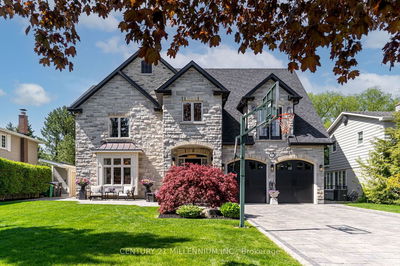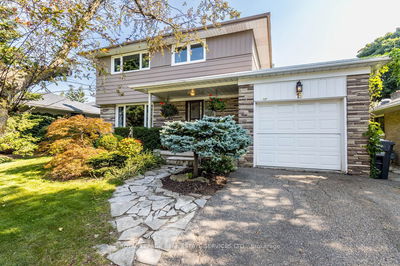Great location! Move-in ready with 4 +1 bdrm+ den, lovingly maintained. Steps to transit, shopping, mins to Sheridan College, major hwys. Oversized principal bdrm /separate sitting area with fireplace, walk through double closets and ensuite bath. Bright kitchen overlooking family room with fireplace, breakfast area with walkout to deck, fully fenced garden. Park, playground, trails at doorstep. Potential for basement in-law suite. Recently upgraded furnace, windows, chimneys, two fireplaces (wood/gas). Shingles 2015 with 50 yr warranty, includes all appliances as is. Keypad entry double garage. Main floor laundry.
Property Features
- Date Listed: Thursday, August 17, 2023
- Virtual Tour: View Virtual Tour for 4 Campkin Street
- City: Brampton
- Neighborhood: Brampton South
- Major Intersection: Elgin & Mill
- Full Address: 4 Campkin Street, Brampton, L6Y 3H2, Ontario, Canada
- Living Room: Separate Rm, Picture Window, Broadloom
- Kitchen: Pantry, Family Size Kitchen
- Family Room: Fireplace, Broadloom
- Listing Brokerage: Exit Realty Hare (Peel) - Disclaimer: The information contained in this listing has not been verified by Exit Realty Hare (Peel) and should be verified by the buyer.


