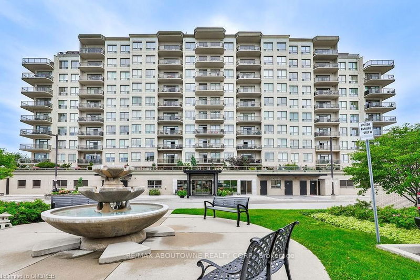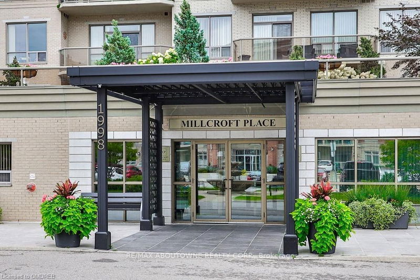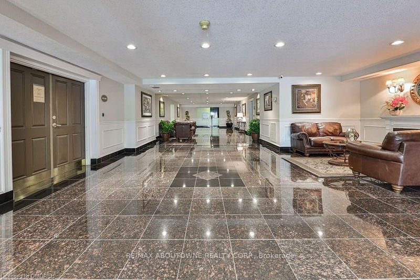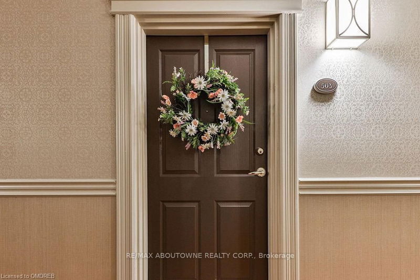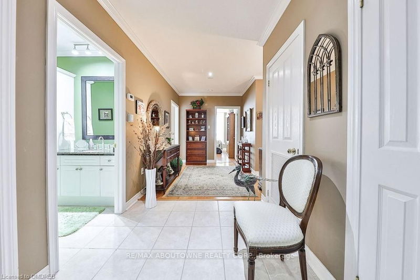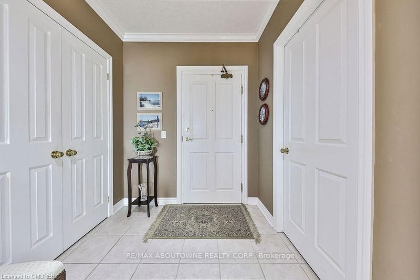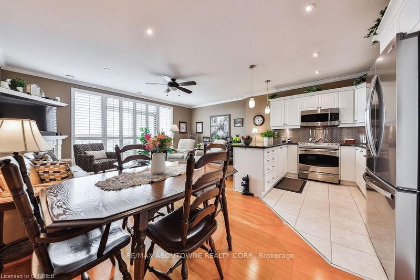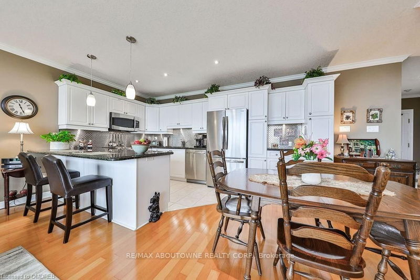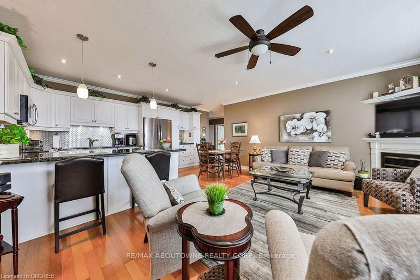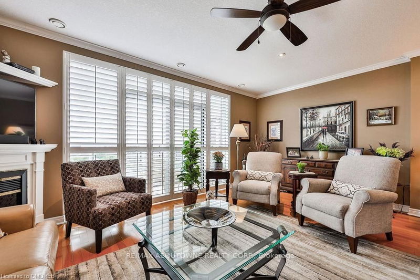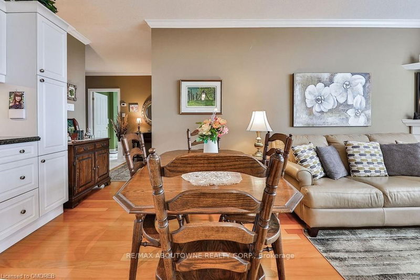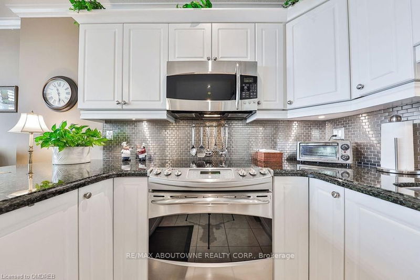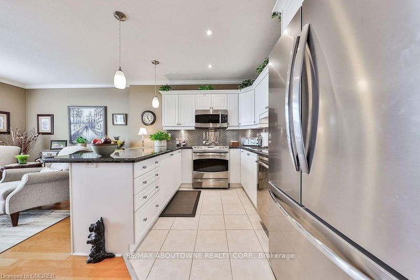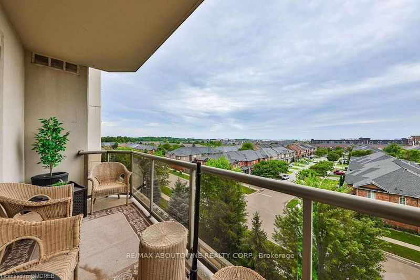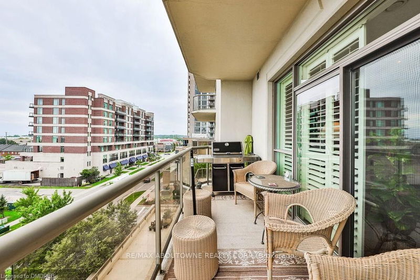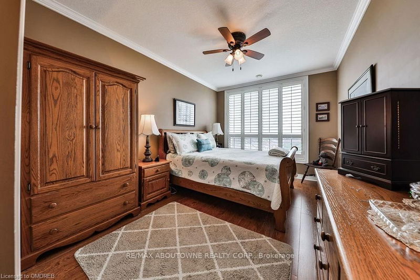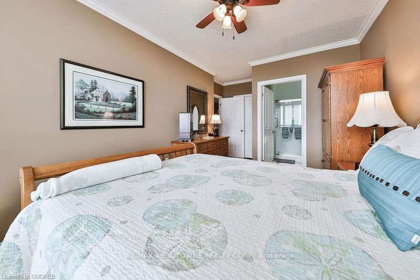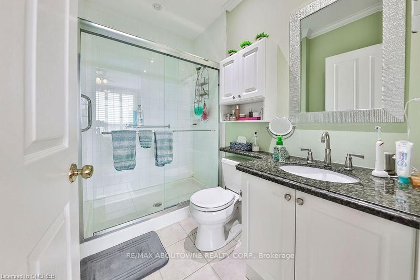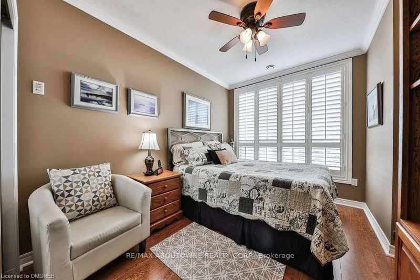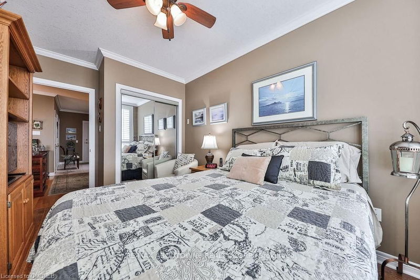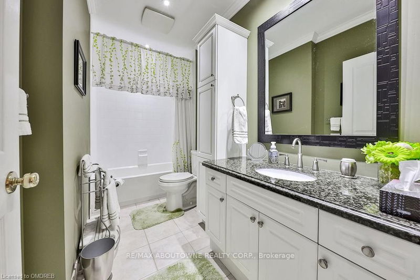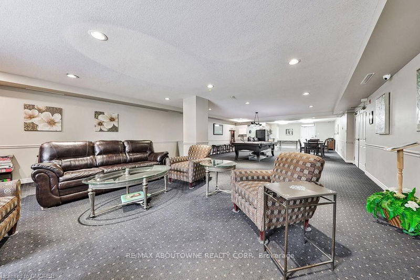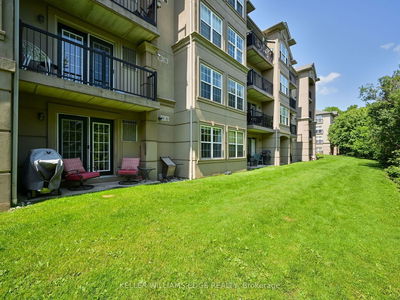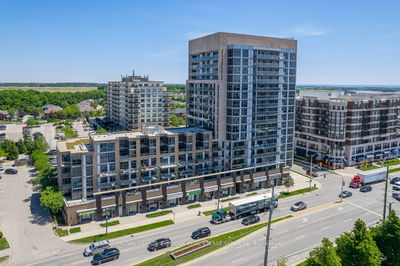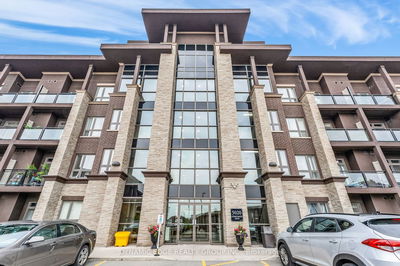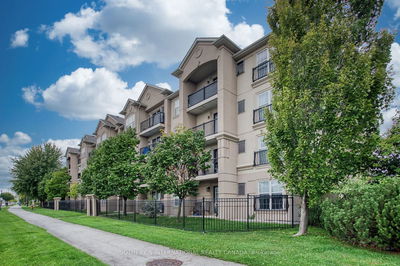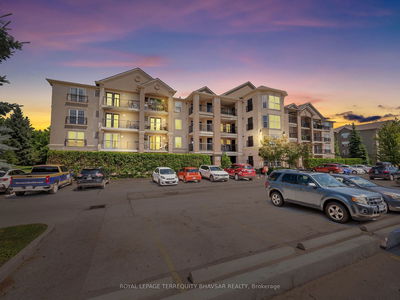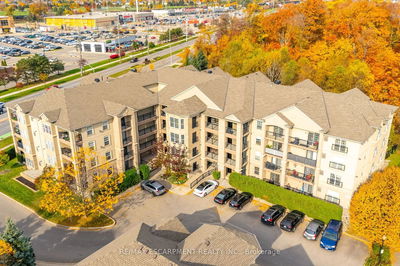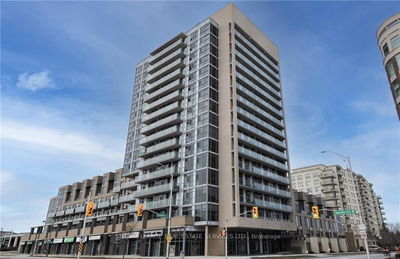Welcome to this stunningly finished and upgraded 2 bedroom 2 bath condo with incredible south exposure in Millcroft Place. This sought after floor plan has a large front foyer and extra large utility and storage area. The upgrades are all throughout including hardwood floors, California shutters, crown molding, pot-lights, and many more. The primary bedroom has a great ensuite with granite counters, standup shower, and gorgeous walk-in closet. The oversized kitchen has extra storage, granite counters, stainless steel appliances, backsplash, double sink, and large bar stools area. This open concept unit has a cozy electric fireplace and a walkout to large south facing balcony. This is a perfect unit for downsizer's and also includes 2 tandem parking spaces. Incredible central location just steps to shops & restaurants and offering easy highway access. This is the updated unit you've been waiting for in this incredible building.
Property Features
- Date Listed: Thursday, August 17, 2023
- City: Burlington
- Neighborhood: Uptown
- Major Intersection: Appleby/Ironstone
- Full Address: 503-1998 Ironstone Drive, Burlington, L7L 7P7, Ontario, Canada
- Kitchen: Open Concept, Tile Floor
- Living Room: Crown Moulding, Open Concept, W/O To Balcony
- Listing Brokerage: Re/Max Aboutowne Realty Corp. - Disclaimer: The information contained in this listing has not been verified by Re/Max Aboutowne Realty Corp. and should be verified by the buyer.

