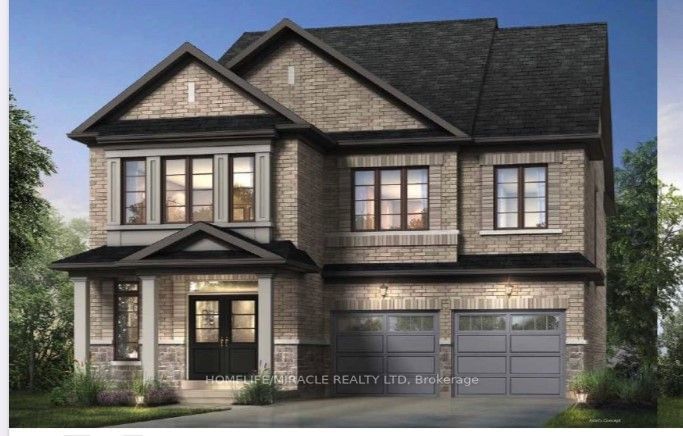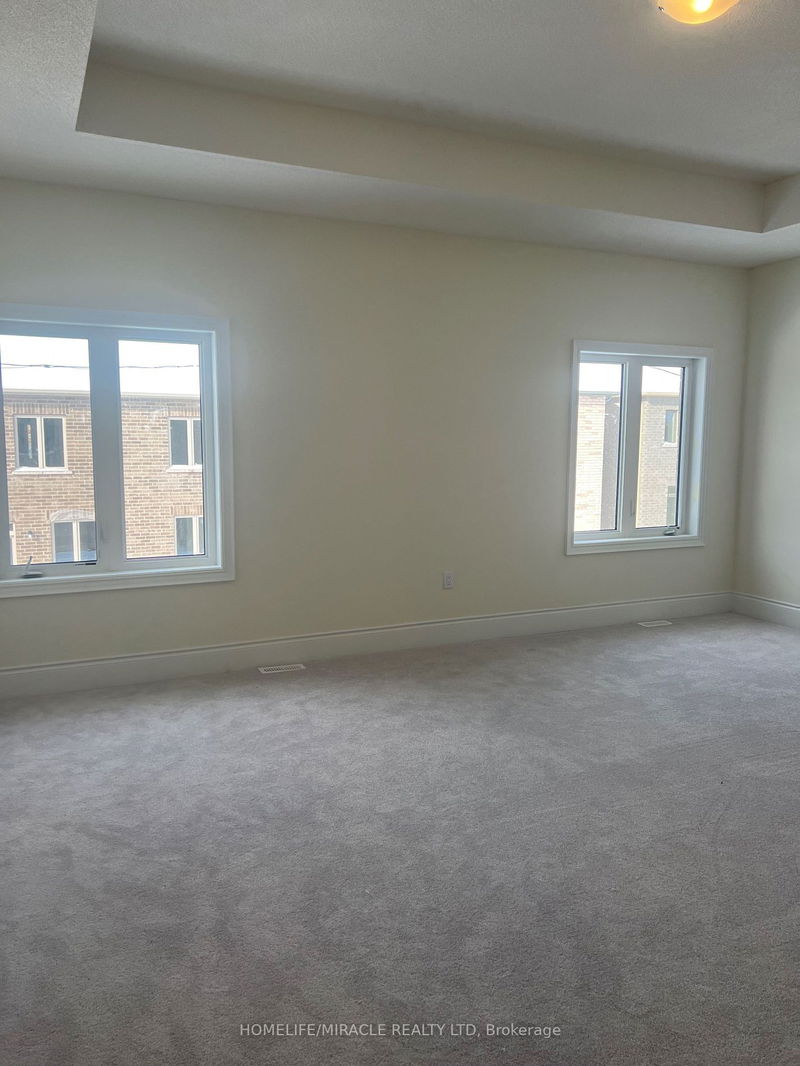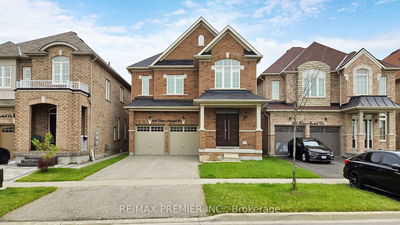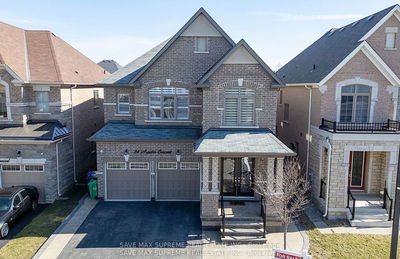"The Norwich Model"elv 1 with 100,000 Upgrade. 5 Bedrooms. & 5 Washrooms. A South Facing Detached Home in Credit Valley. 10 FT & Smooth Ceiling on Main & 8 Feet Doors Principle Bedroom Comes with 10'Coffered Ceiling. Legal Side Entrance By the Builder. Engineered White Oak 5" Hardwood Floors on the Main Floor 24*24 Porcelain Tiles 71/2 Baseboard Modern Fireplace, Central A/C & Vacuum with Equipment. Built-in Kitchen.
Property Features
- Date Listed: Friday, August 18, 2023
- City: Brampton
- Neighborhood: Credit Valley
- Major Intersection: Queens / Chinguacousy
- Family Room: Fireplace, Hardwood Floor, Window
- Living Room: Hardwood Floor, Window, Combined W/Dining
- Kitchen: Combined W/Family, Ceramic Floor, B/I Appliances
- Listing Brokerage: Homelife/Miracle Realty Ltd - Disclaimer: The information contained in this listing has not been verified by Homelife/Miracle Realty Ltd and should be verified by the buyer.
























