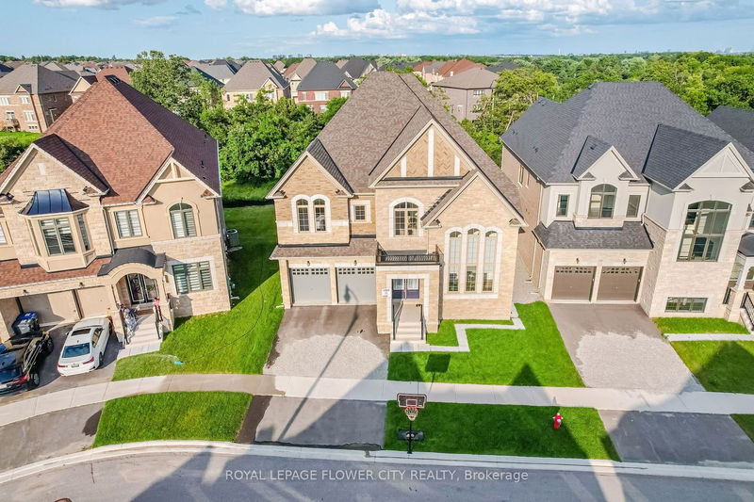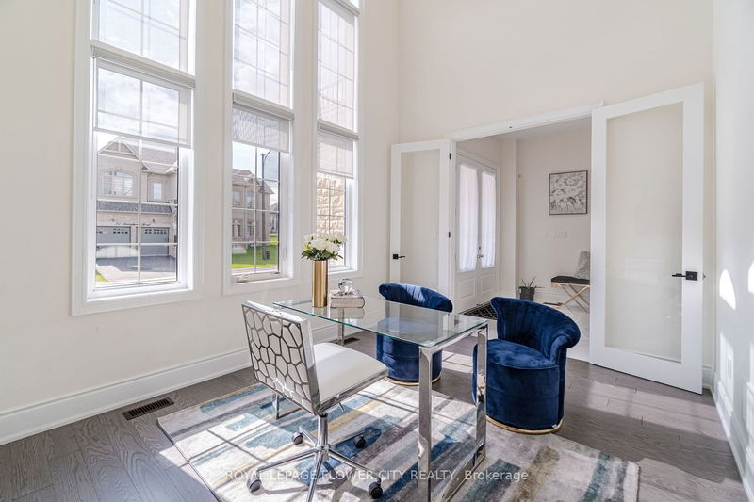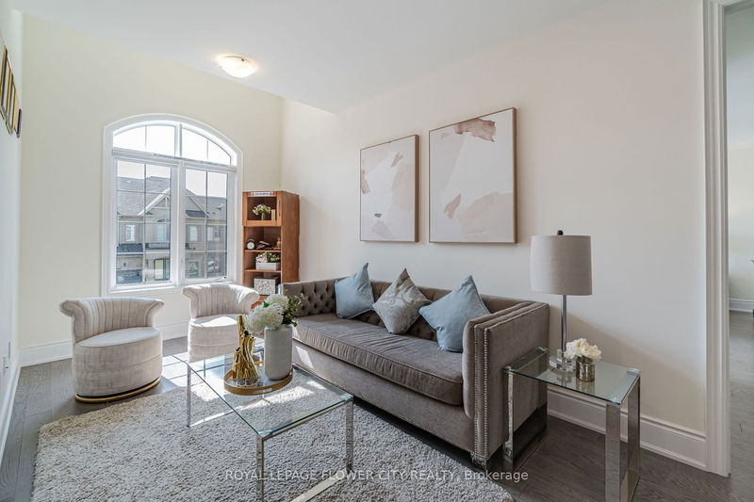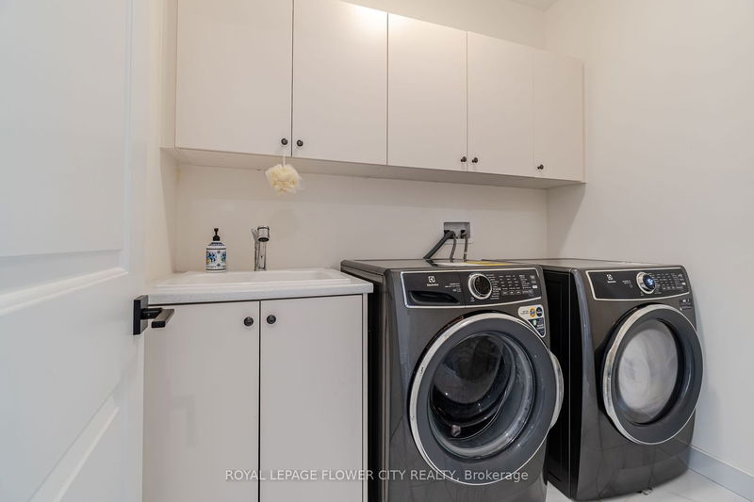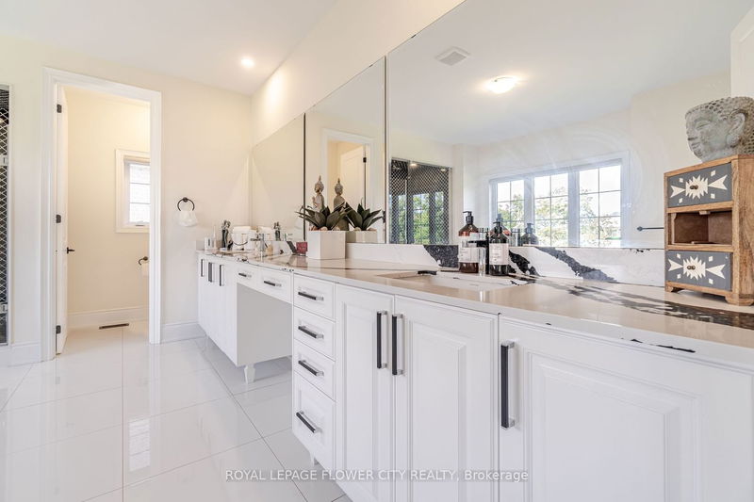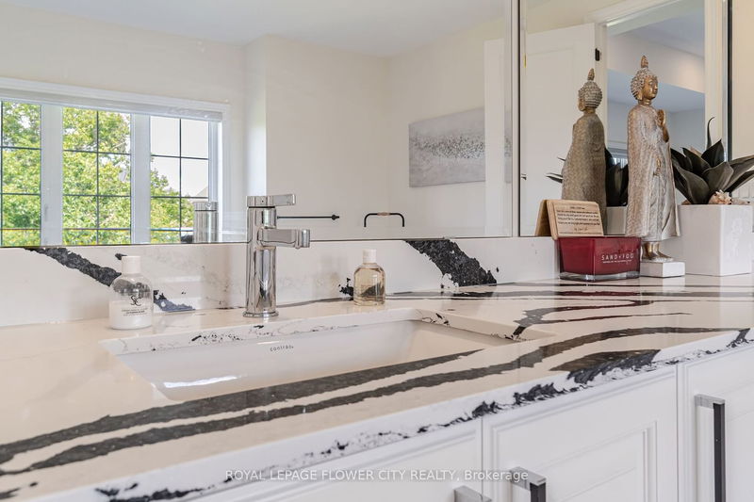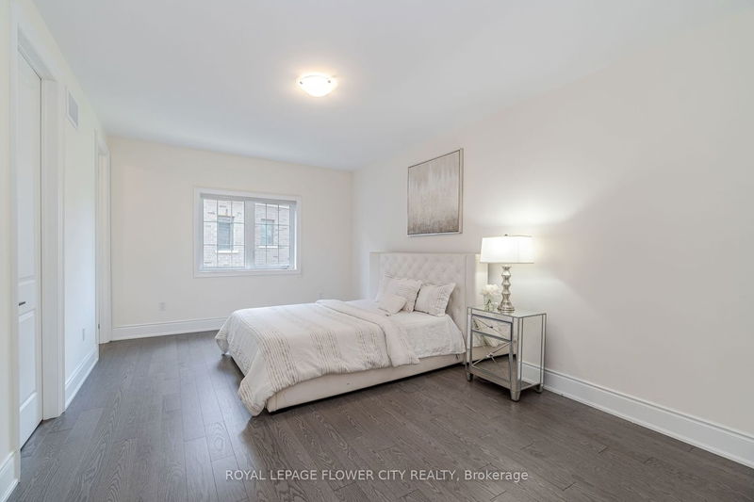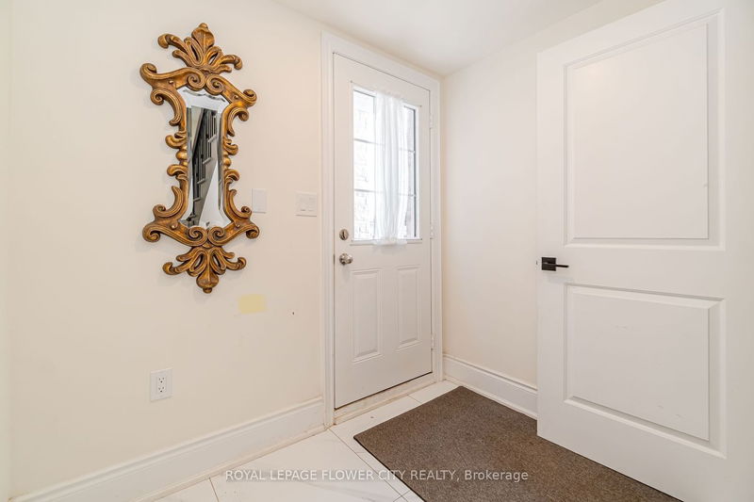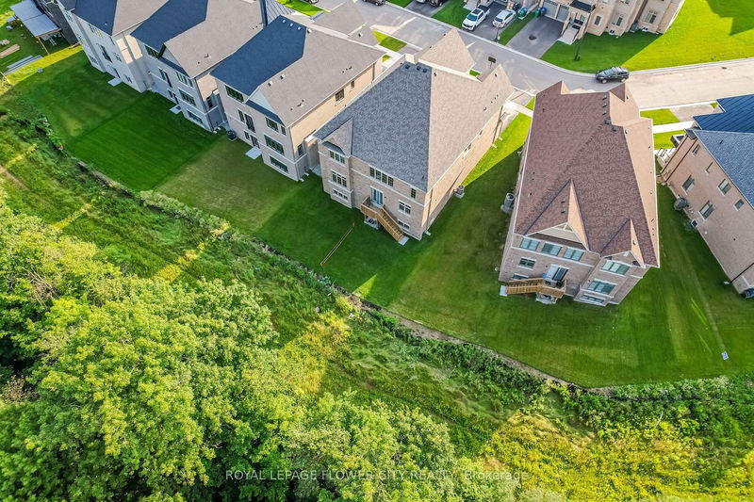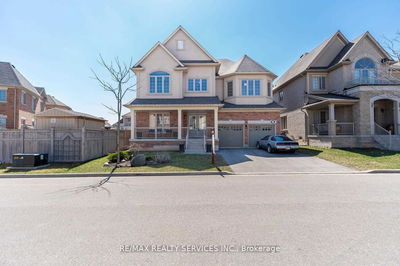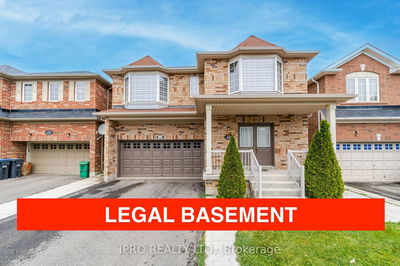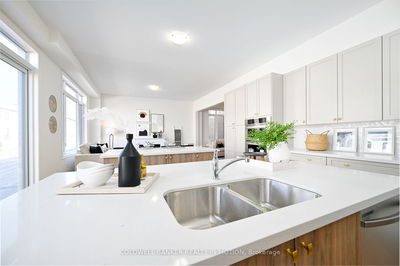Welcome to Cleave View Estates, ## JUST One-Year-Old ## Stunning Luxury Home ## 4806 Sqf ## Above Grade In Premium Ravine Pie Shaped Lot, Soaring 10 Ft Ceilings On Main Floor, 9 Ft Ceilings In Basement & 2nd Flr. Each Bdrm Has Its Own Walk-In Closet & Ensuite, Spacious Living & Dining with Coffered Ceiling, Family Rm W/ Gas Fire Pl, Pantry & Servery with Large Kitchen...
Property Features
- Date Listed: Wednesday, July 19, 2023
- Virtual Tour: View Virtual Tour for 102 Dairymaid Road
- City: Brampton
- Neighborhood: Credit Valley
- Major Intersection: Mississauga & Williams Pkwy
- Full Address: 102 Dairymaid Road, Brampton, L6X 5R9, Ontario, Canada
- Living Room: Hardwood Floor, Coffered Ceiling, Combined W/Dining
- Family Room: Hardwood Floor, Fireplace, Coffered Ceiling
- Kitchen: Stainless Steel Appl, Pantry, Ceramic Floor
- Listing Brokerage: Royal Lepage Flower City Realty - Disclaimer: The information contained in this listing has not been verified by Royal Lepage Flower City Realty and should be verified by the buyer.


