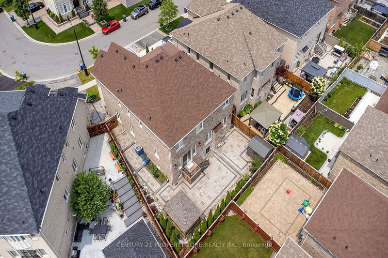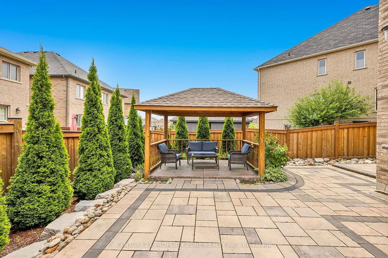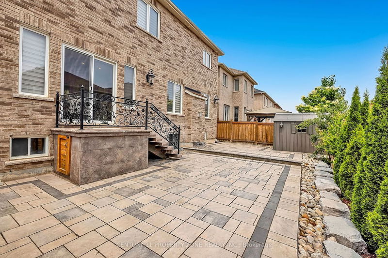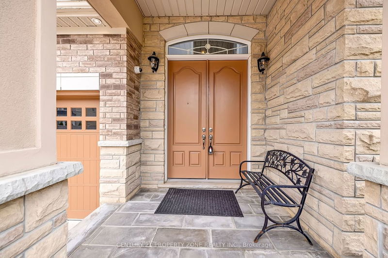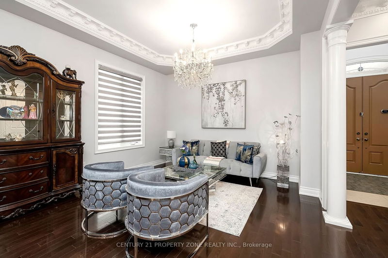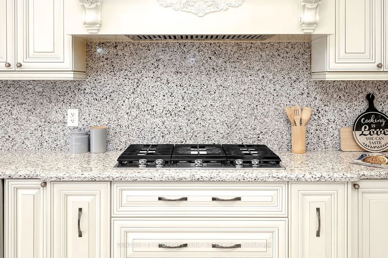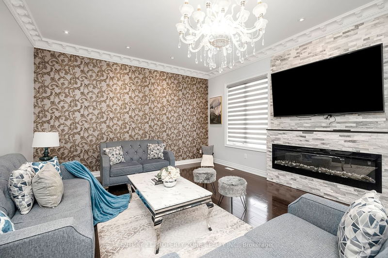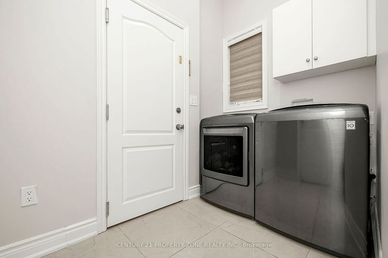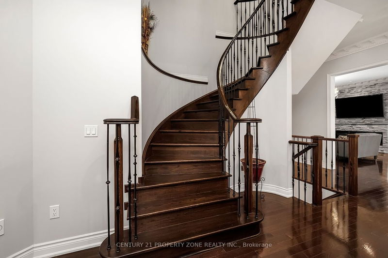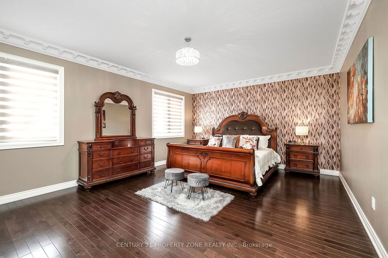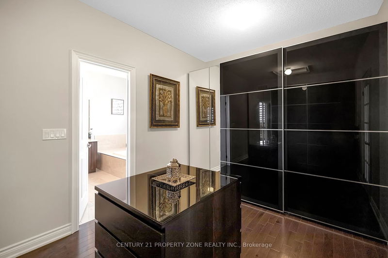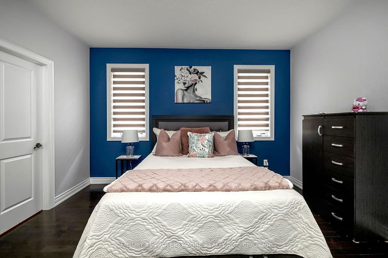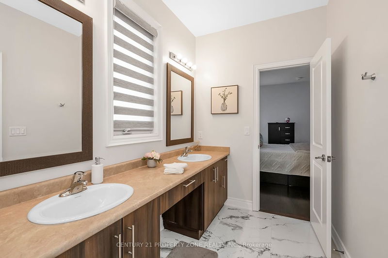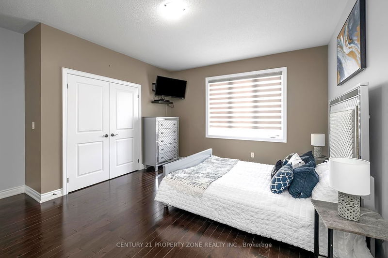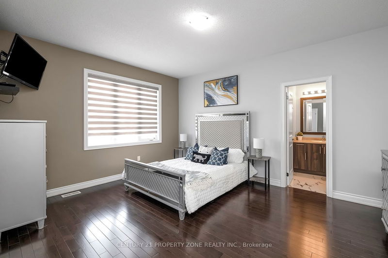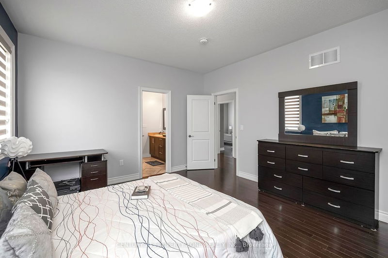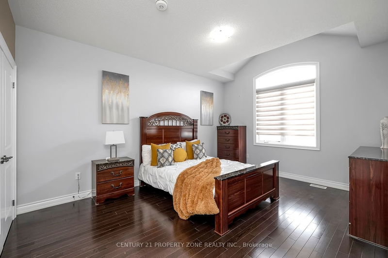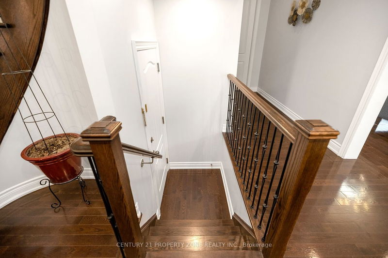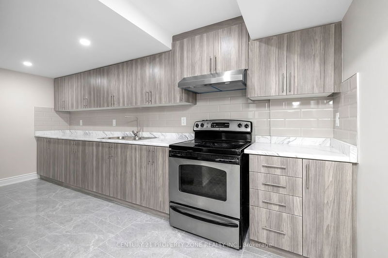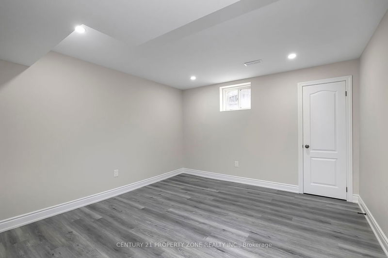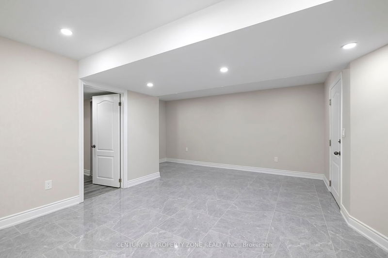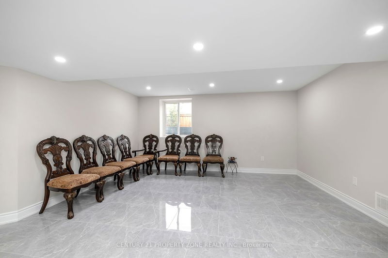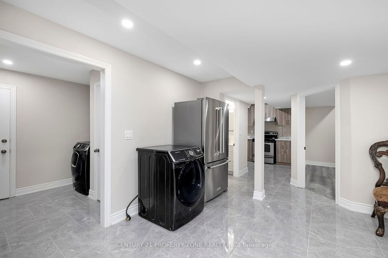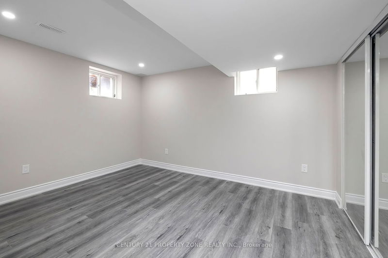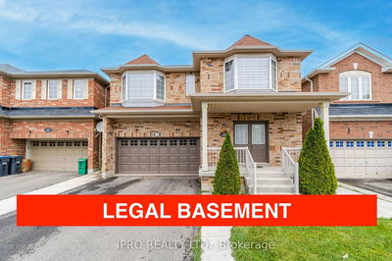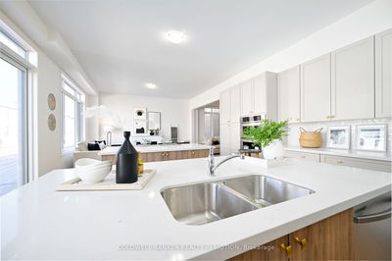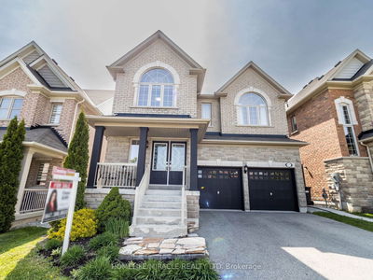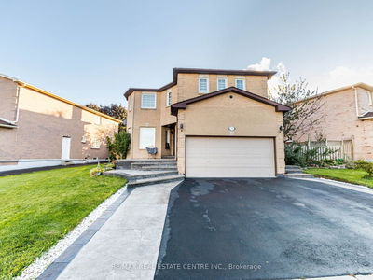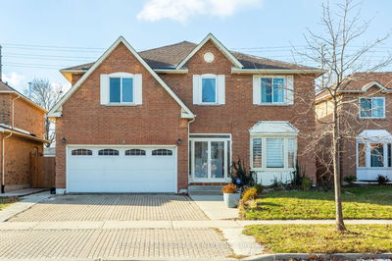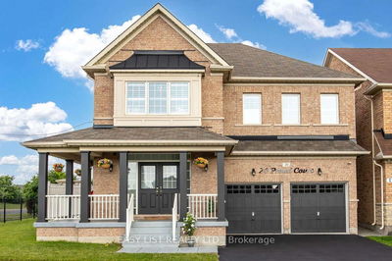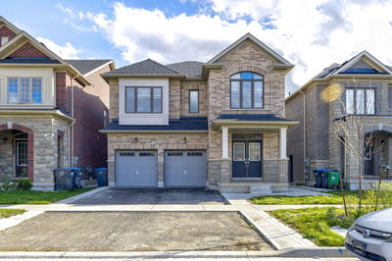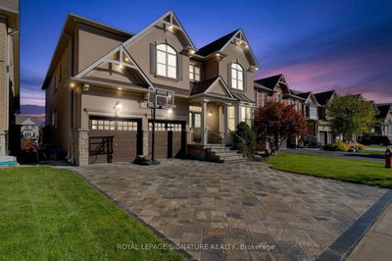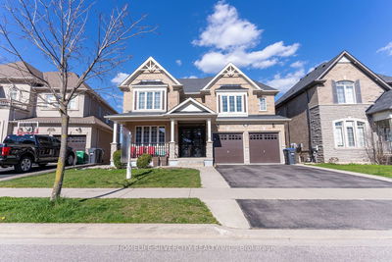Absolutely stunning Detached Home in the beautiful neighborhood of Credit Valley, Rare 5 Bedroom 4 Washrooms. Over 4000 Sq. Ft above grade. Double door entry to expansive foyer. 10ft ceiling on Main Floor. This fully upgraded house features Hardwood Floor, LED pot lights, Crown molding ceiling & a separate office on the main floor. Spiral hardwood staircase with iron pickets. Open concept layout with combined Living/Dining Area. Modern gourmet kitchen with separate coffee station. Office on the main floor. 9ft ceiling 2nd floor. All generous size bedrooms. Primary Bedroom with huge walk-in closet and a 6pc ensuite washroom. Finished legal basement (approx. 2000 Sq. ft.) with separate entrance, includes 2 washrooms. Double Car Garage and a huge driveway, can park up to 6 cars.
Property Features
- Date Listed: Friday, June 16, 2023
- Virtual Tour: View Virtual Tour for 16 Ladbrook Crescent
- City: Brampton
- Neighborhood: Credit Valley
- Major Intersection: Queen And Chinguacousy
- Full Address: 16 Ladbrook Crescent, Brampton, L6X 5H6, Ontario, Canada
- Living Room: Hardwood Floor, Combined W/Dining, Window
- Family Room: Hardwood Floor, Open Concept
- Kitchen: Porcelain Floor, Open Concept
- Listing Brokerage: Century 21 Property Zone Realty Inc. - Disclaimer: The information contained in this listing has not been verified by Century 21 Property Zone Realty Inc. and should be verified by the buyer.




