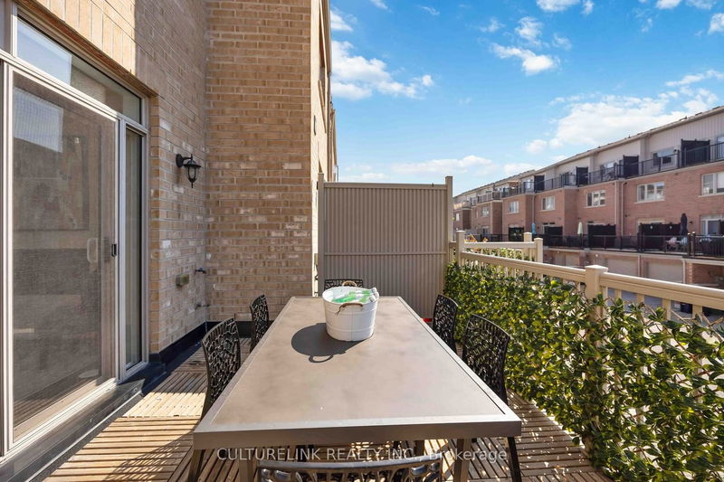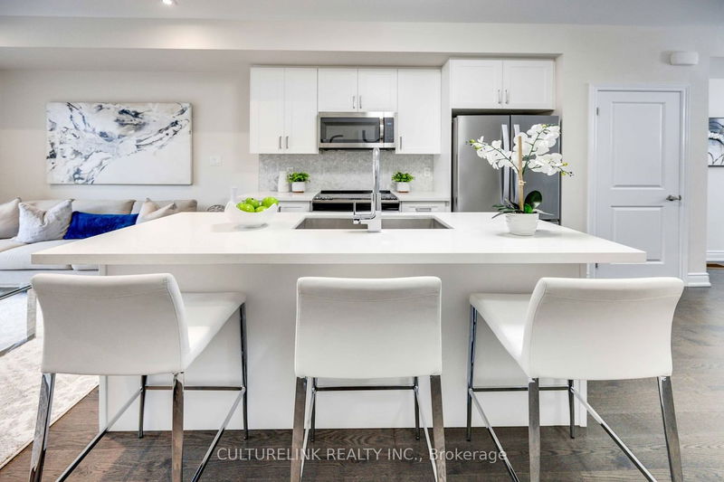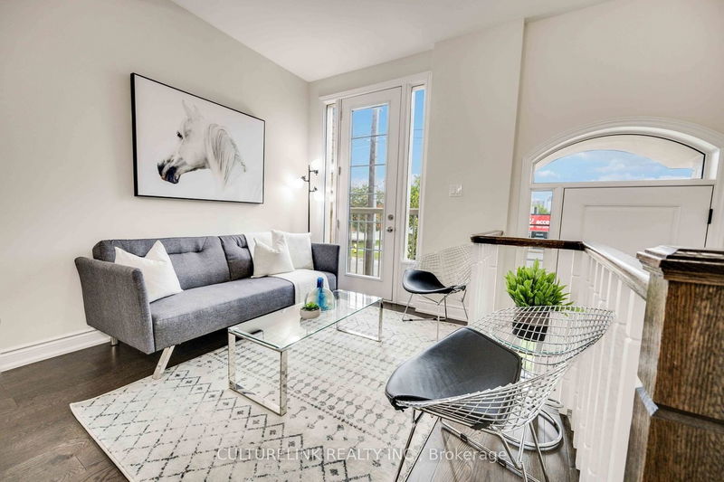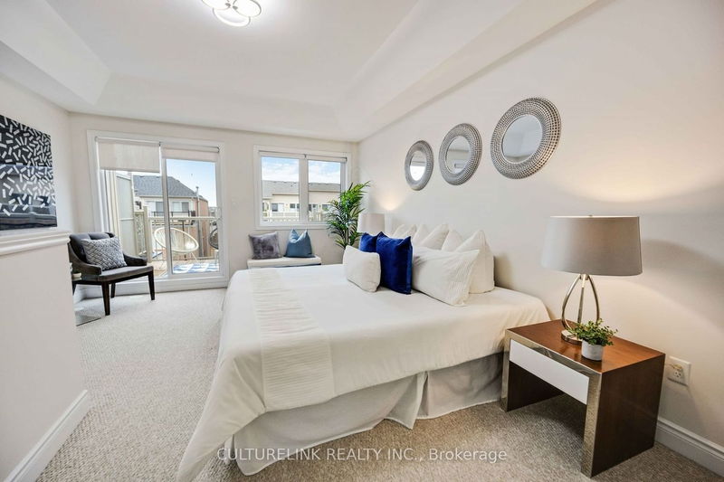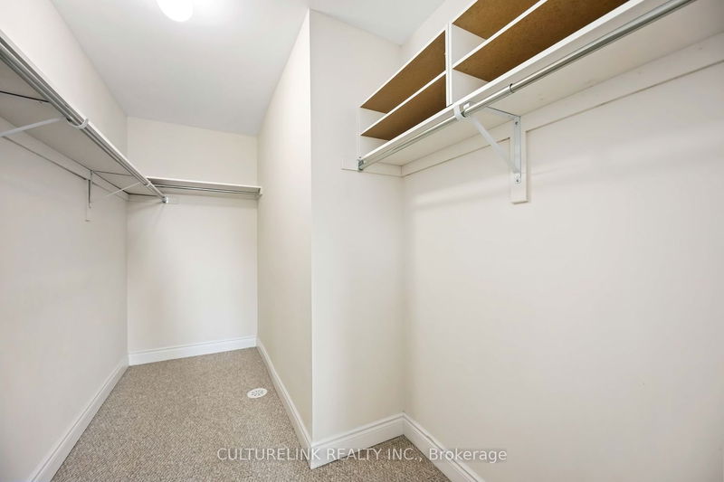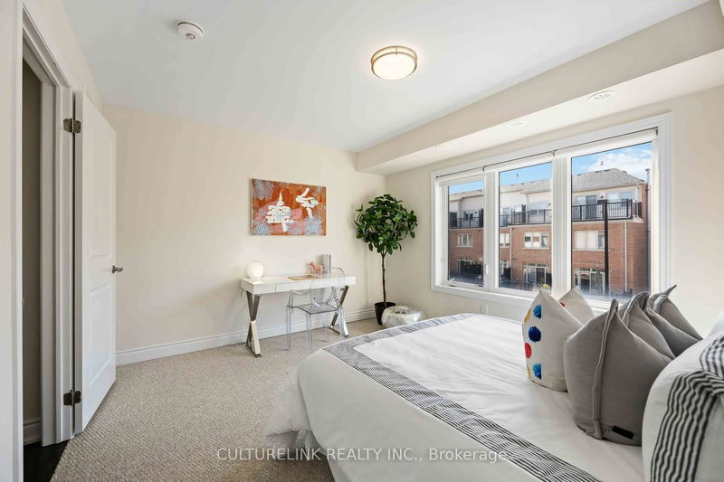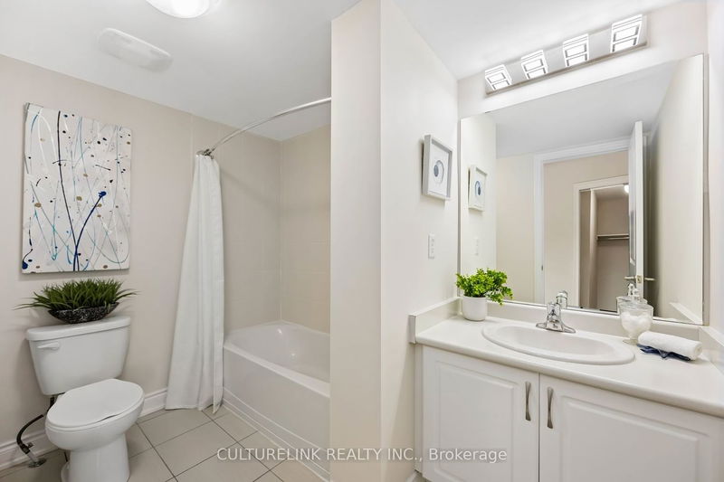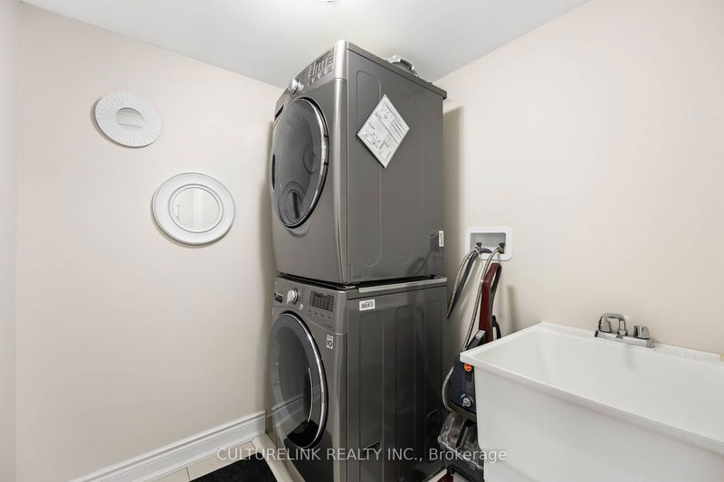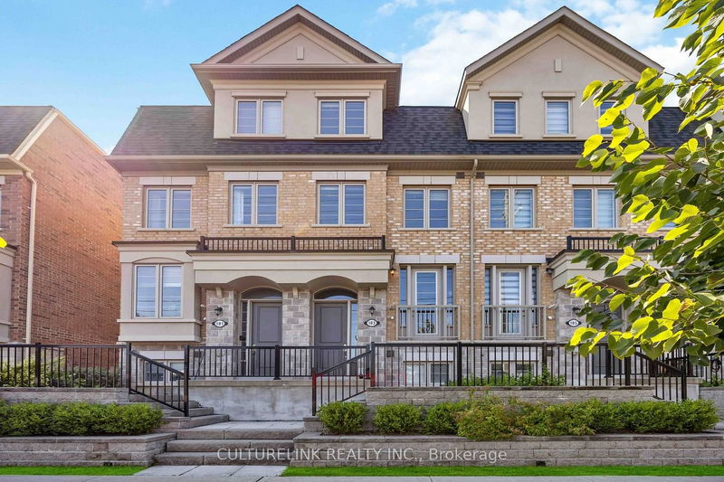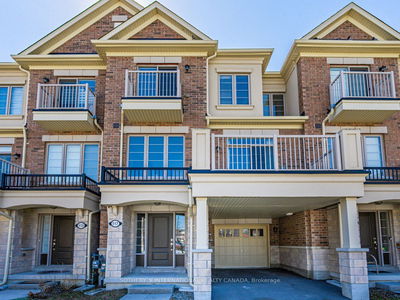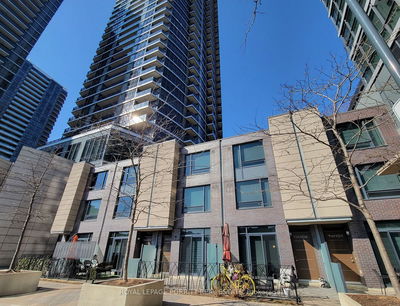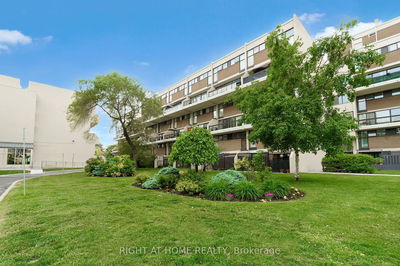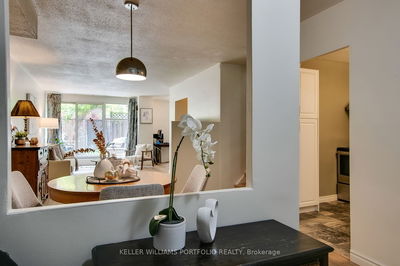Very rare fully open concept in this sought-after complex & top school district! Plenty of natural sunlight w/ NS exposure. Beautifully upgraded w/ 9' ceilings, quartz kitchen, oak floors & stairs, modern fireplace, XL garage, more! 1956 sqft has space for all you need, lrg dining & lrg terrace w/ gas bbq hookup is fantastic for entertaining, modern white kit w/ SS appliances features gleaming white quartz centre island w/ breakfast bar & comfortable seating for three, ground fir rec rm doubles as wk-day WFH office, 2nd level features two spacious bright bdrms w/ dbl closets, lrg windows, space for desk & more, lrg laundry incl sink & storage space, 3rd flr primary retreat with W/O to second private terrace, W/I closet and lrg ensuite, featuring dbl sinks, soaker tub & frameless glass shower. Walk to: Schools, Daycare, TTC, Islington Station, Grocery, Pubs, Restaurants, Coffee Shops, Adult Fitness, Yoga, Parks, City Rec, Kids Sports, Minutes Drive: Mimico Go Stn, QEW, Sherway, Pearson
Property Features
- Date Listed: Monday, August 21, 2023
- Virtual Tour: View Virtual Tour for 183 Norseman Street
- City: Toronto
- Neighborhood: Islington-City Centre West
- Major Intersection: Islington/Norseman/Bloor
- Full Address: 183 Norseman Street, Toronto, M8Z 0E6, Ontario, Canada
- Living Room: Combined W/Dining, Hardwood Floor, Juliette Balcony
- Kitchen: Stainless Steel Appl, Hardwood Floor, Centre Island
- Family Room: W/O To Terrace, Electric Fireplace, Hardwood Floor
- Listing Brokerage: Culturelink Realty Inc. - Disclaimer: The information contained in this listing has not been verified by Culturelink Realty Inc. and should be verified by the buyer.



