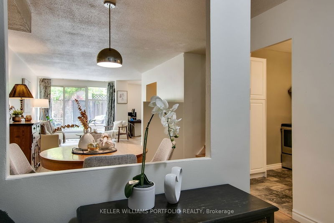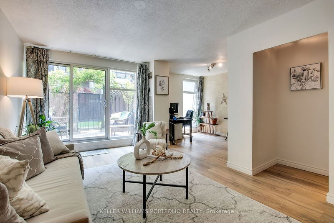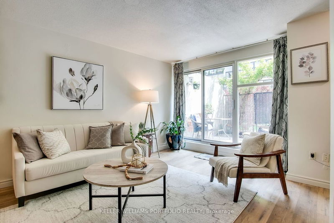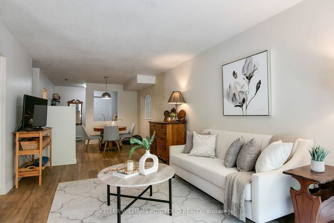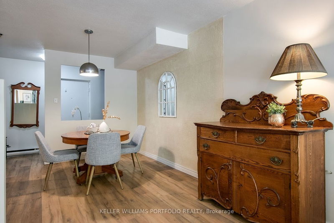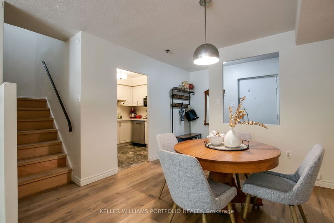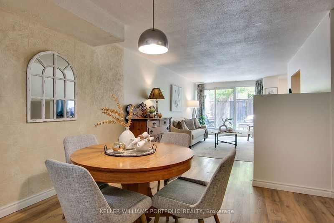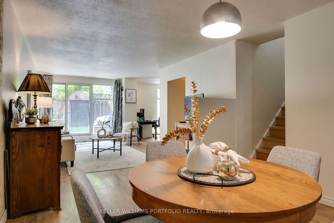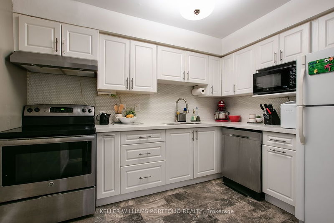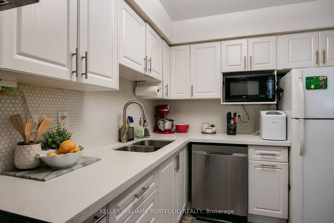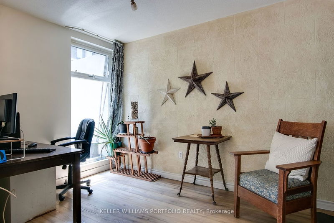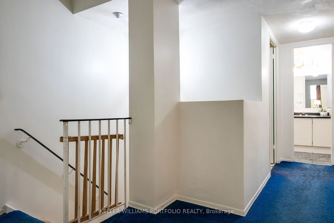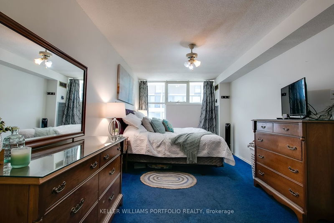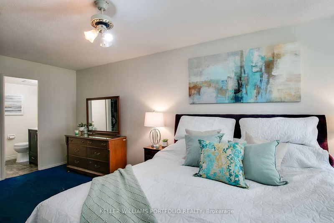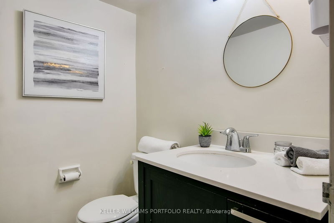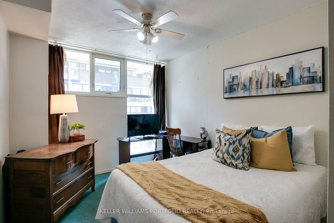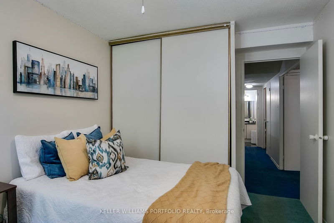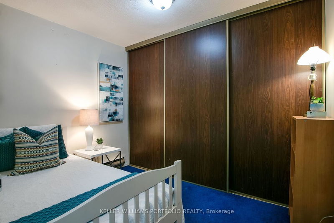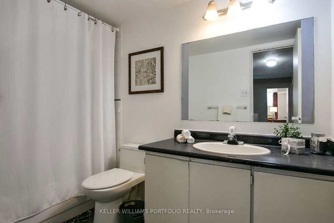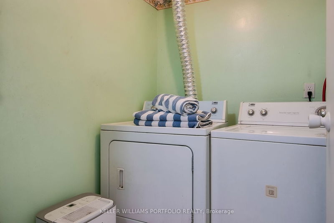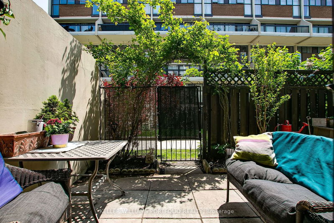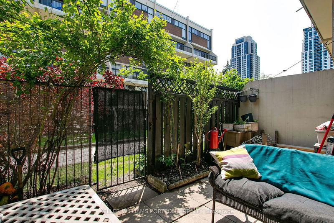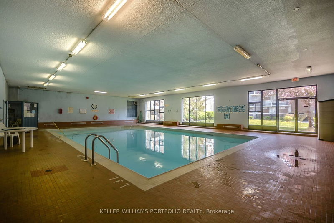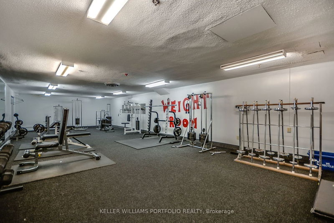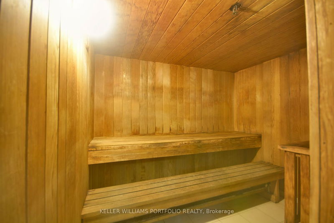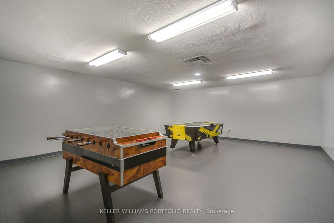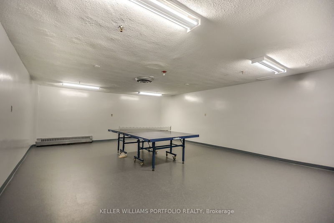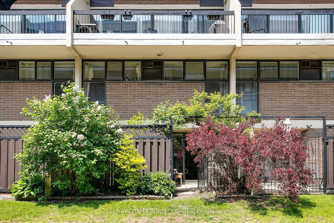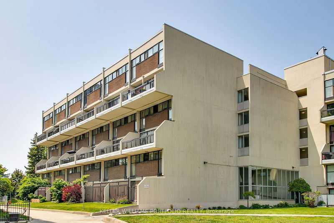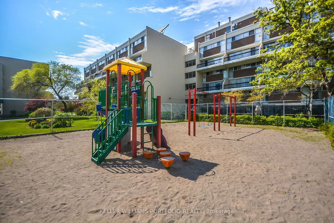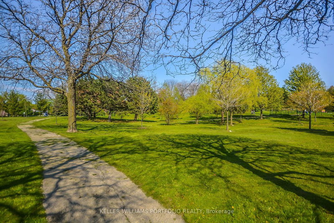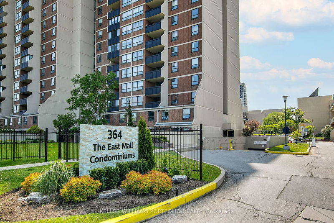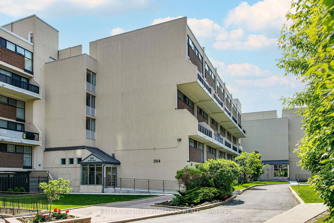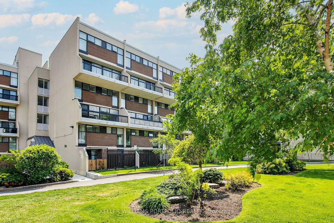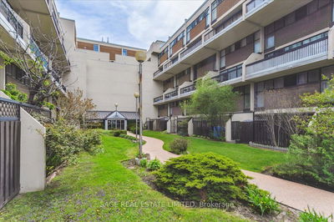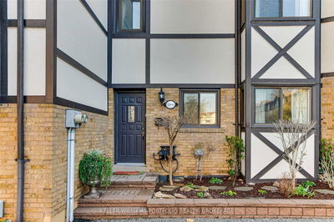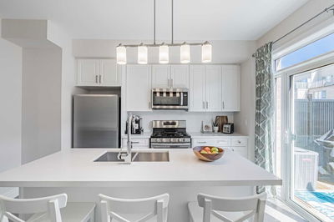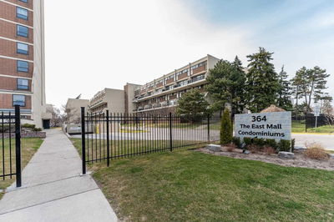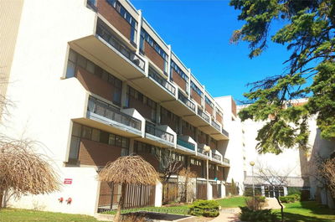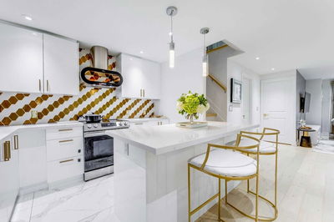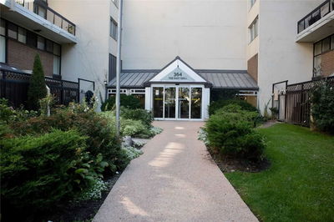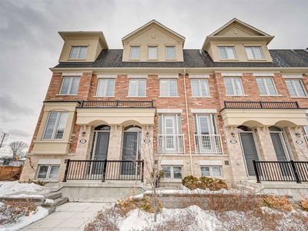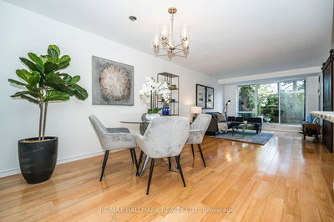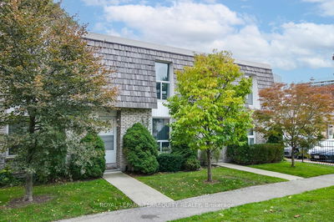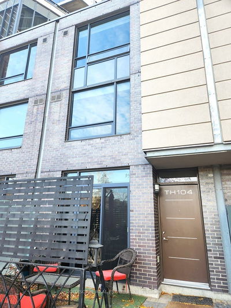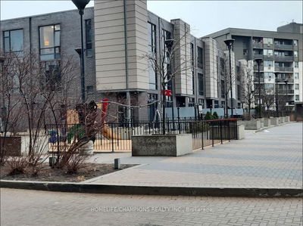Spacious 2-Storey Townhome Has Been Freshly Painted & Is Ready To Welcome Its Next Family. Great Value At This Price Providing The Opportunity To Move In Now & Improve Later. The Suite Is Bathed In Natural Light Year-Round, Thanks To South-Facing Windows. The Open & Inviting Living & Dining Flows Out To A Sunny Private Fenced Patio. The Kitchen Has Been Updated W/Lots Of Storage, Quartz Counters, & An Under-Mount Sink. The Main Floor Has A Generously Sized Den W/Floor-To-Ceiling Windows Offers Potential As A 4th Bdrm Or Work-From-Home Office Space. Upstairs, The Bdrms Provide Privacy & Separation, Along With Convenient Full-Size Laundry Rm & Spacious Closet+Ensuite In Primary. Amenities Include Indoor/Outdoor Pools, Bike Storage, Gym, Party/Meeting Rm, Sauna, Tennis Court, & Visitor Parking. All-In Maintenance Fees Incld Parking & Cable, Ensuring Hassle-Free Budgeting. Located In South Etobicoke W/Easy Access To Schools, Ttc, Hwys, Sherway Gardens, Pearson Airport, & Next To Loblaws.
Property Features
- Date Listed: Wednesday, May 24, 2023
- Virtual Tour: View Virtual Tour for 141-364 The East Mall N/A
- City: Toronto
- Neighborhood: Islington-City Centre West
- Full Address: 141-364 The East Mall N/A, Toronto, M9B 6C5, Ontario, Canada
- Living Room: L-Shaped Room, W/O To Patio, 2 Pc Bath
- Kitchen: Quartz Counter, Undermount Sink
- Listing Brokerage: Keller Williams Portfolio Realty - Disclaimer: The information contained in this listing has not been verified by Keller Williams Portfolio Realty and should be verified by the buyer.

