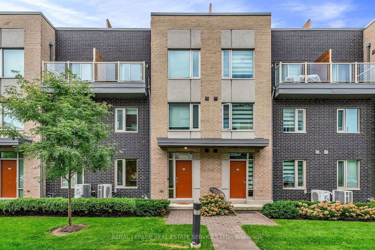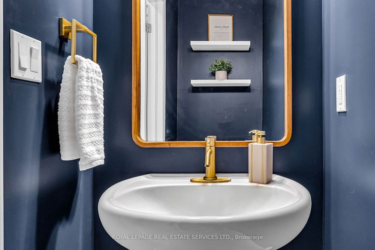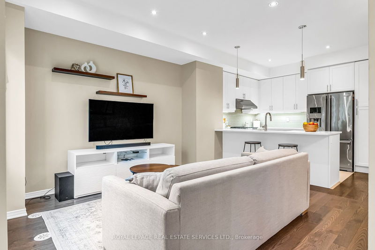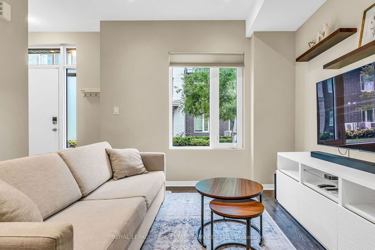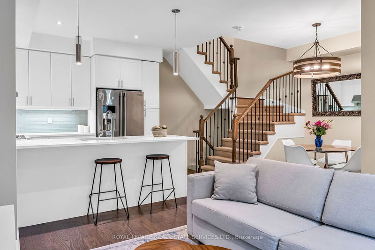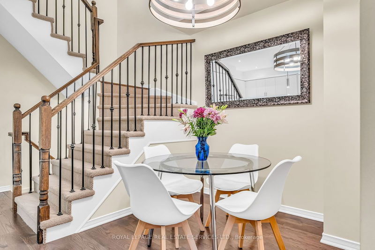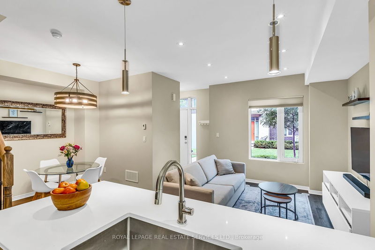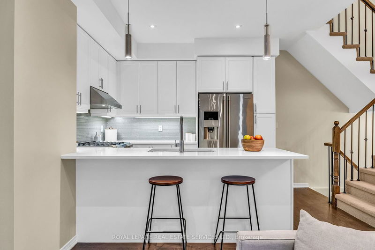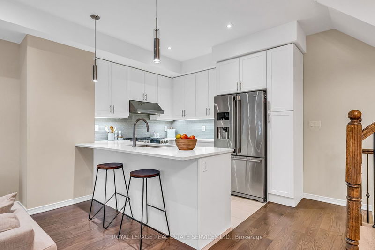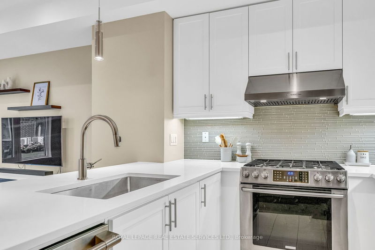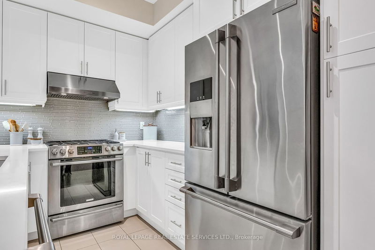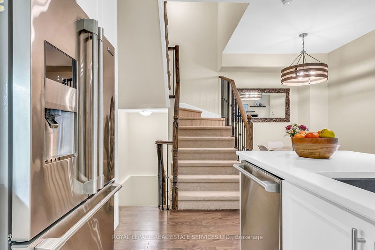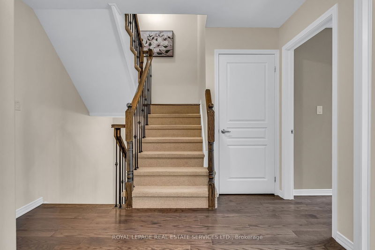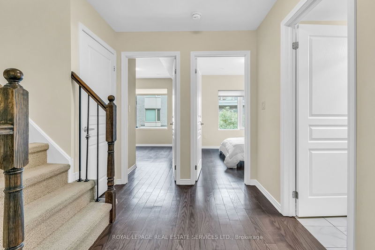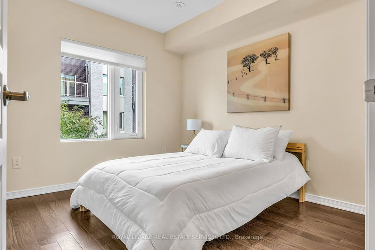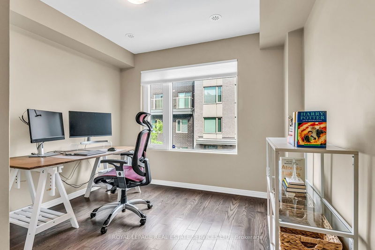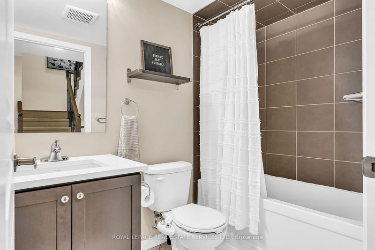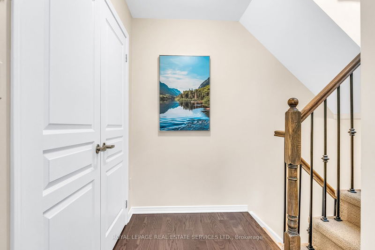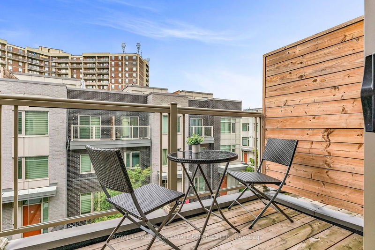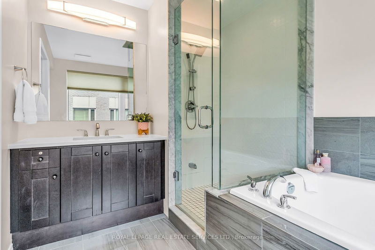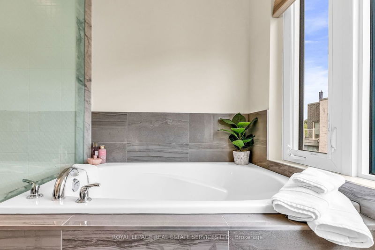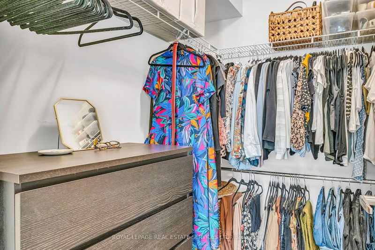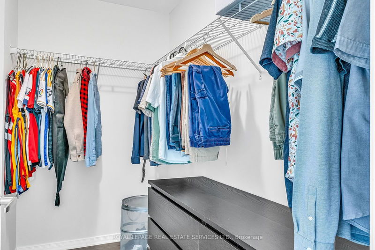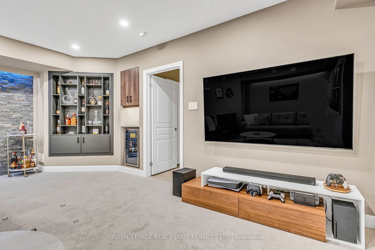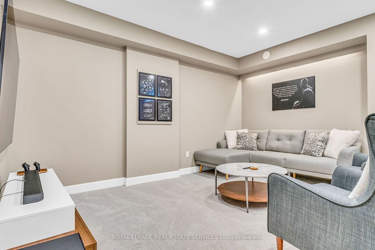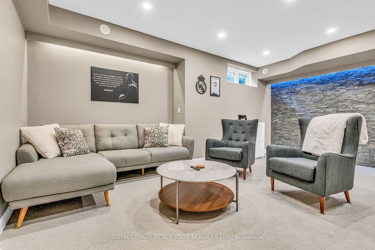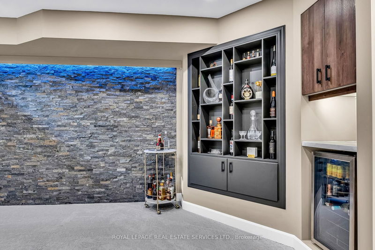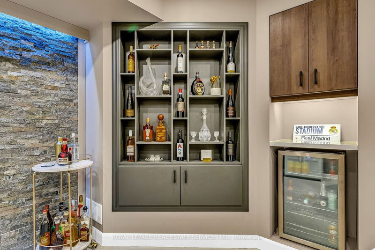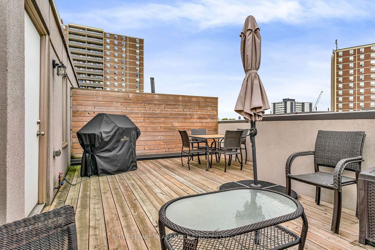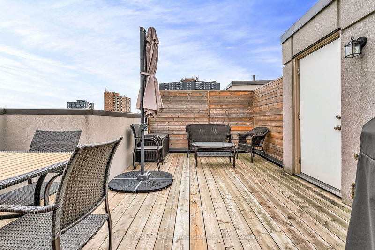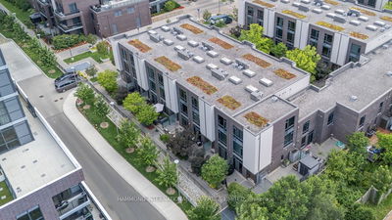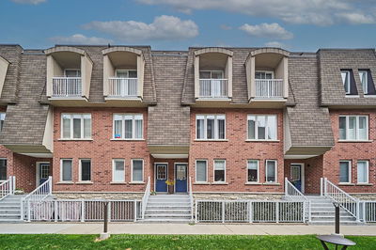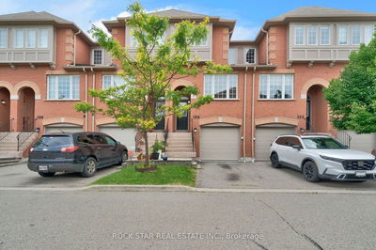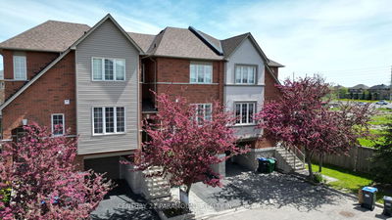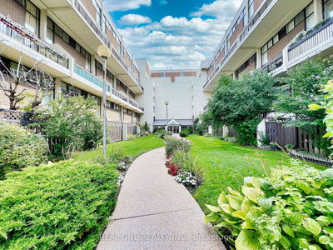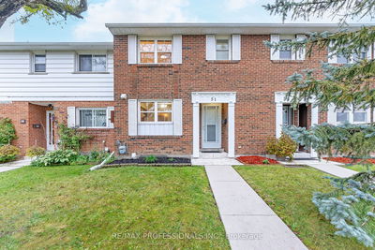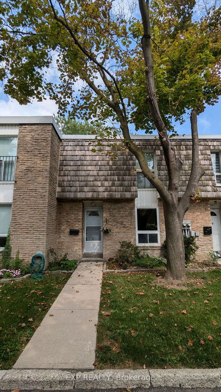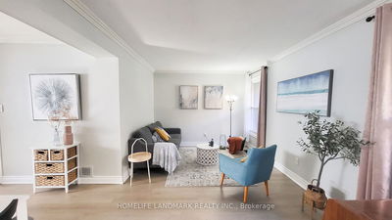*Absolutely Beautiful 3 Bedroom, 3 Bath Townhome W/Gorgeous Primary Bedroom Suite, Large Rooftop Terrace W/Gas BBQ Hookup, Finished Basement W/Bar, 2nd Floor Laundry, Locker and Parking *Great Layout & Design *Upgraded Features & Finishes *9 Ft Ceiling on Main Floor W/Open Concept Living & Dining Area *Modern White Kitchen W/Upgraded Stainless Steel Appliances & Breakfast Bar Counter *Gorgeous Primary Bedroom Suite W/Private Patio, 2 Walk In Closets, Luxurious Bright Ensuite Bath W/Separate Soaker Tub & Shower *2nd Floor Laundry W/Full Size Washer/Dryer, Open Area, 2nd & 3rd Bedrooms W/Double Closets & Large Windows *Basement Recreation Room W/Built In Bar, Great for Entertaining & Room Enough For Bed If Desired *Spacious Rooftop Terrace W/Gas BBQ Hookup, Lounge & Dining Areas *Great Location W/Easy Access To Parks, Schools, Shopping, Highways, Public Transit & Subway
Property Features
- Date Listed: Tuesday, September 10, 2024
- Virtual Tour: View Virtual Tour for 34-22 Applewood Lane
- City: Toronto
- Neighborhood: Etobicoke West Mall
- Full Address: 34-22 Applewood Lane, Toronto, M9C 0C1, Ontario, Canada
- Living Room: Hardwood Floor, Pot Lights, Open Concept
- Kitchen: Tile Floor, Breakfast Bar, Modern Kitchen
- Listing Brokerage: Royal Lepage Real Estate Services Ltd. - Disclaimer: The information contained in this listing has not been verified by Royal Lepage Real Estate Services Ltd. and should be verified by the buyer.

