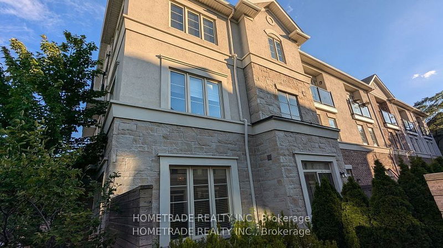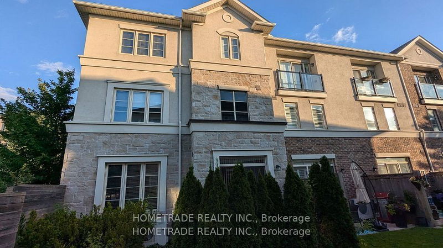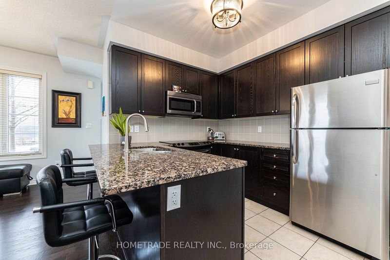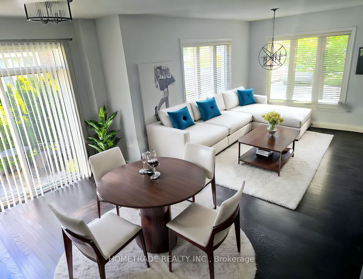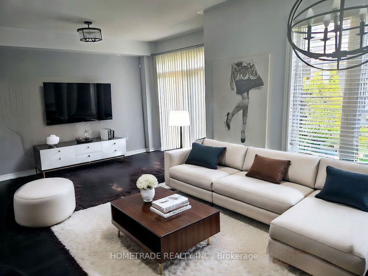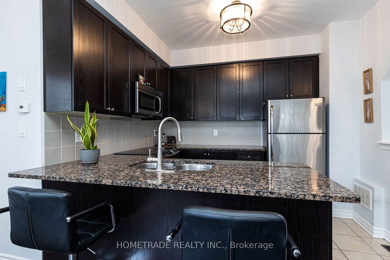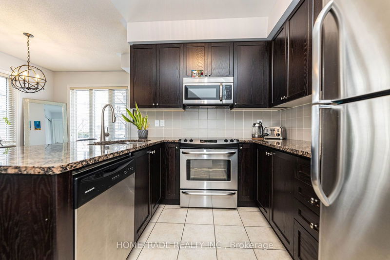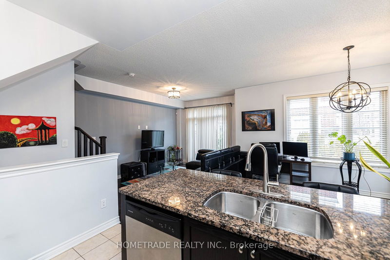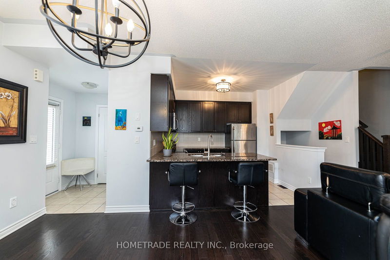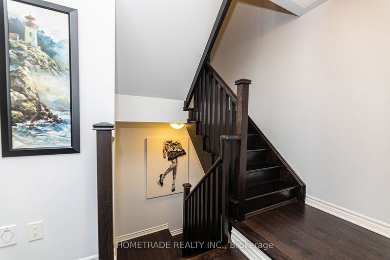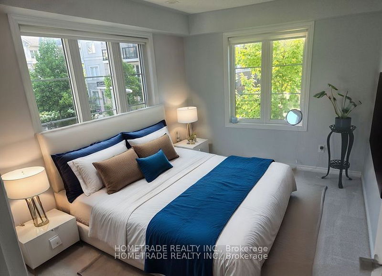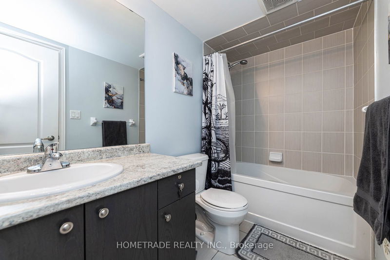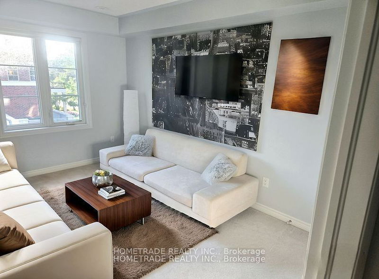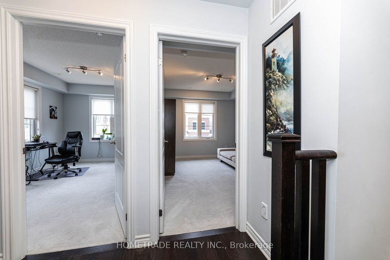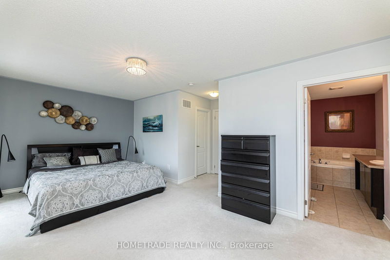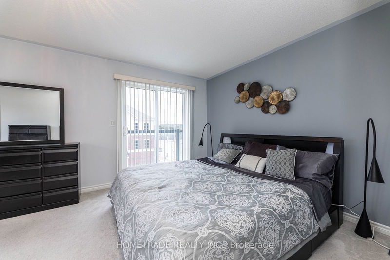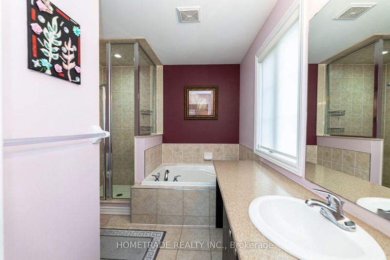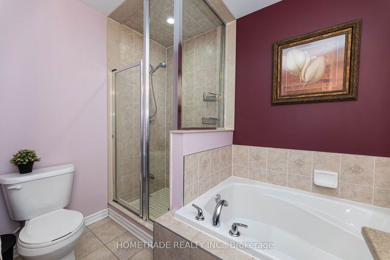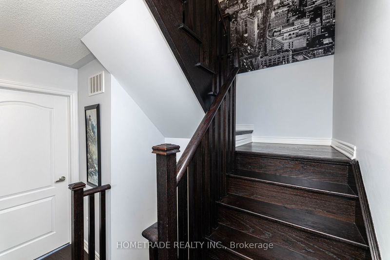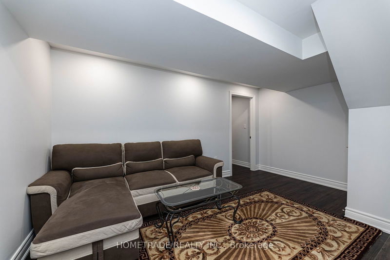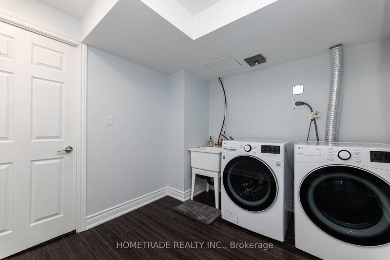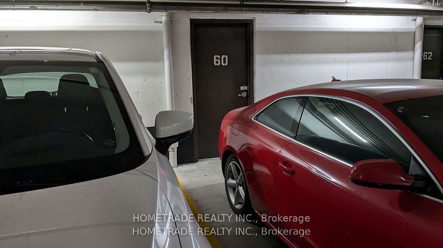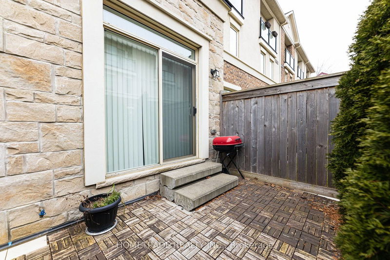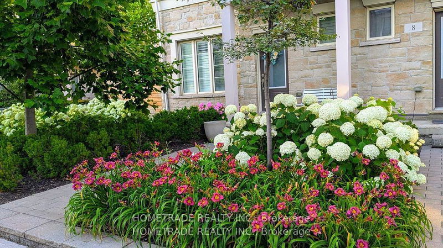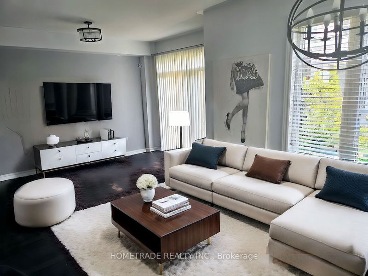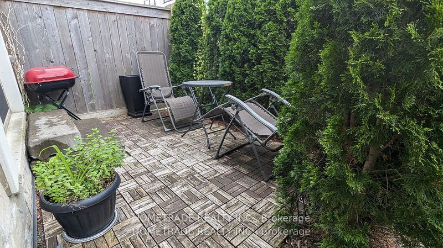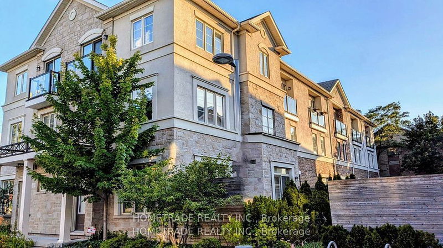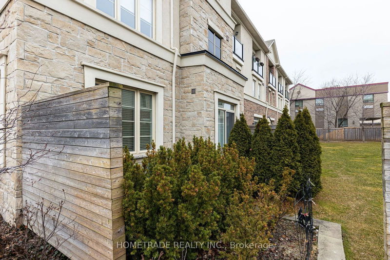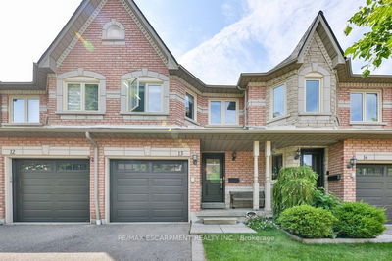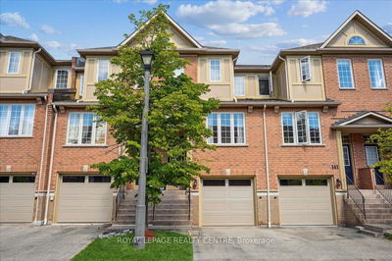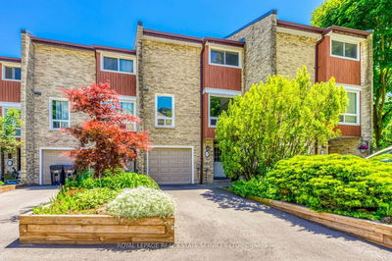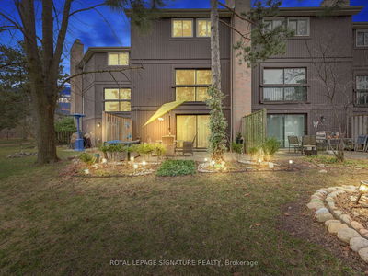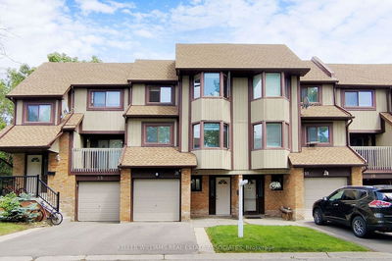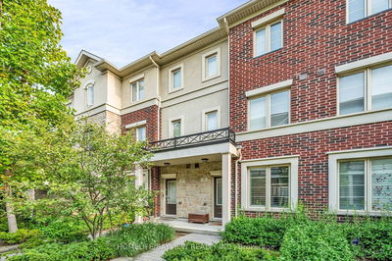Rare to Find Modern CORNER (Like Semidetached) 3+1 BED, 3-Wsrrm Townhouse with 2 Cars UNDERGROUND PARKING GARAGE in SUPERB LOCATION! Ease to Gardiner Expressway/Qew/427* Minutes to Downtown & Pearson Airport* Steps To Sherway Gardens Mall Shopping, Public Transit, GO Station, Parks and Lake and Great Schools! 2 UNDERGROUND PARKING Spaces to Use or Rent for ADDITIONAL INCOME* This Well-maintained, Modern, Spacious Townhome Features 3 Stories, PLUS a NEWLY FINISHED Basement.9 Ft Ceilings and a Sizable Living Room Space* Stained Hardwood Floors and Staircase, and a WalkOut to a PRIVATE Backyard Patio, Surrounded by Cedar Trees EXCLUSIVE to this Unit, Perfect for Outdoor Gatherings or Relaxation. The Modern Kitchen Boasts S/S Appliances, Ample GRANITE Top Counter Space and a DOUBLE Undermount Sink, Making it a Chef's Delight! HUGE Upstairs Master Bedroom, with Several WALK-IN Closets, and a Complete In-suite Washroom with a MASSIVE Tub for 2 and Separate Shower* SUPERB LOCATION! Whether you're looking for a FAMILY HOME or a RENTAL Property with Great Potential, this Townhouse Offers it All!*Don't miss the chance to make this fantastic property with 2 car garage yours!
Property Features
- Date Listed: Friday, August 30, 2024
- City: Toronto
- Neighborhood: Alderwood
- Major Intersection: Evans Ave And Brown's Line
- Full Address: 60-636 Evans Avenue, Toronto, M8W 0A8, Ontario, Canada
- Kitchen: Backsplash, Granite Counter, Double Sink
- Living Room: Combined W/Dining, Open Concept, Hardwood Floor
- Listing Brokerage: Hometrade Realty Inc. - Disclaimer: The information contained in this listing has not been verified by Hometrade Realty Inc. and should be verified by the buyer.

