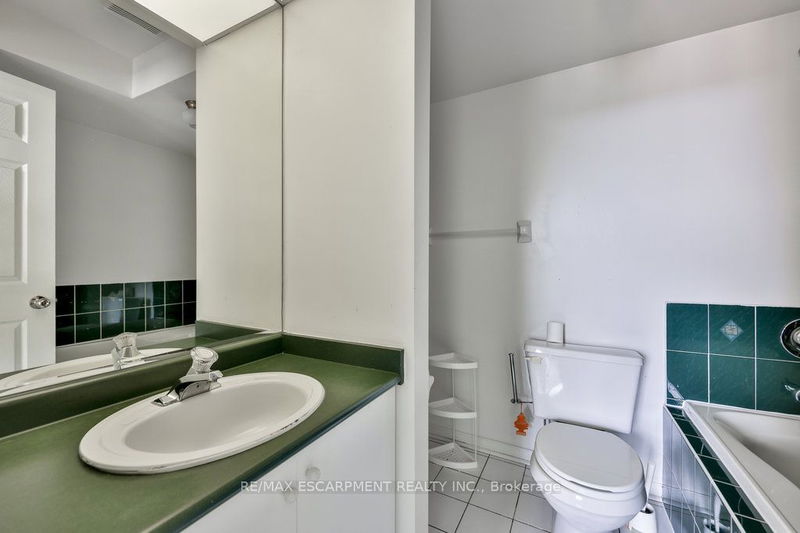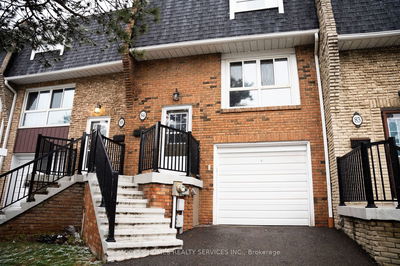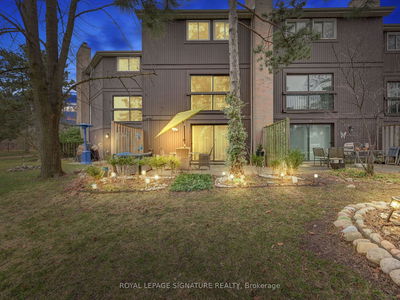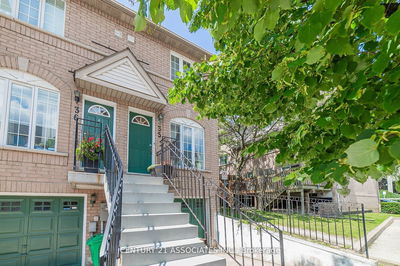Welcome to 455 Apache Court Unit 13, a 3-storey townhouse in Mississauga's coveted Hurontario neighborhood. This elegant home features hardwood floors and tiles throughout, with 3 spacious bedrooms and 4 bathrooms. The main floor includes a bright living area with backyard access, a kitchen equipped with Frigidaire and Atzeni appliances. The attached garage offers built-in storage and a garage door opener for added convenience. Ascent to the upper level where you'll find a sun-filled primary bedroom with a walk-in closet and 4 piece ensuite, a second bedroom with large picture windows overlooking the front yard, while the third bedroom features vaulted ceilings and its own 4 piece ensuite bathroom. There is a two-piece bathroom is conveniently located on the main and lower level. The exterior includes a partially fenced backyard with a stone patio, brick exterior, and a one-car garage. Security features such as a built-in system, Ring camera, and motion lights ensure peace of mind. Residents enjoy easy access to premier attractions like Square One Shopping Centre, Celebration Square, and the trendy Distillery District known for its weekly restaurant pop-ups. Cultural enthusiasts will appreciate nearby gems like the Art Gallery of Mississauga, Mississauga Library, and the tranquil Japan inspired Kariya Park. Top-tier schools such as Nathan Way Public School, Bristol Road Middle School, and Apple-wood Heights Secondary School make this location ideal for families. Discover a blend of style, comfort, and a dynamic lifestyle in one of Mississauga's most premiere locations.
Property Features
- Date Listed: Friday, June 07, 2024
- Virtual Tour: View Virtual Tour for 13-455 Apache Court
- City: Mississauga
- Neighborhood: Hurontario
- Full Address: 13-455 Apache Court, Mississauga, L4Z 3W8, Ontario, Canada
- Kitchen: Hardwood Floor, Eat-In Kitchen, O/Looks Living
- Living Room: Hardwood Floor, W/O To Yard
- Listing Brokerage: Re/Max Escarpment Realty Inc. - Disclaimer: The information contained in this listing has not been verified by Re/Max Escarpment Realty Inc. and should be verified by the buyer.






















































