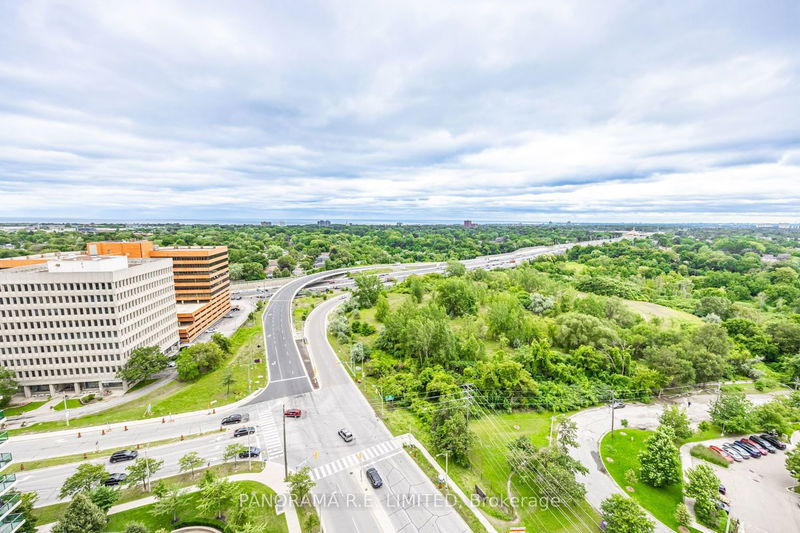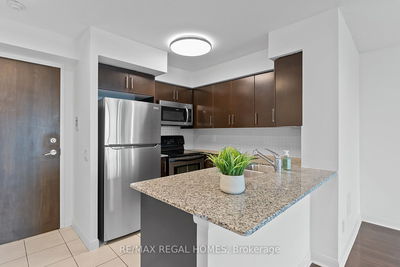Experience The Best Views From A Truly Rare 2-Bedroom Plus Den, 2-Bathroom Rental with Just Under 1,000 Sq Feet Of Living Space At High In Demand One Sherway. Fabulous Living Room W/Wrap-Around Floor To Ceiling Windows. Spacious Eat-In Kitchen W/Pantry. Den Offers Unlimited Possibilities As Dining Room, Office, & More. Primary Bedroom Has Space For A King Size Bed Along With Its Walk-In Closet & 4Pc Ensuite. Private Balcony To Enjoy Lake And Sunsets. A Great Rental for a Great Tenant!
Property Features
- Date Listed: Tuesday, August 22, 2023
- Virtual Tour: View Virtual Tour for 2004-235 Sherway Gardens Road
- City: Toronto
- Neighborhood: Islington-City Centre West
- Full Address: 2004-235 Sherway Gardens Road, Toronto, M9C 0A2, Ontario, Canada
- Living Room: Hardwood Floor, Open Concept, W/O To Balcony
- Kitchen: Tile Floor, Granite Counter, Breakfast Area
- Listing Brokerage: Panorama R.E. Limited - Disclaimer: The information contained in this listing has not been verified by Panorama R.E. Limited and should be verified by the buyer.

















































































