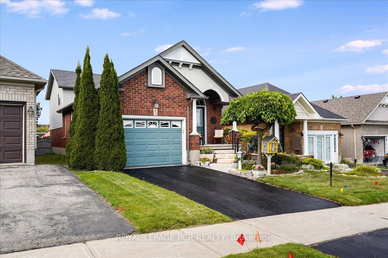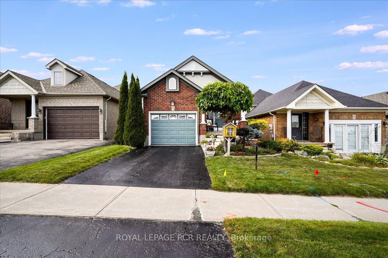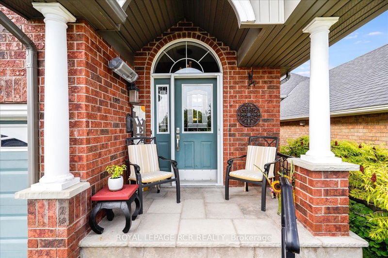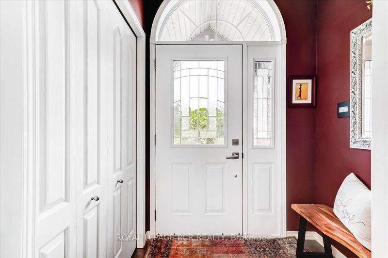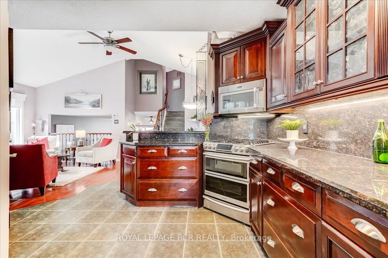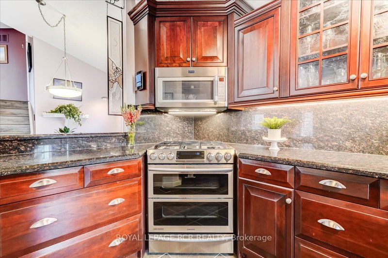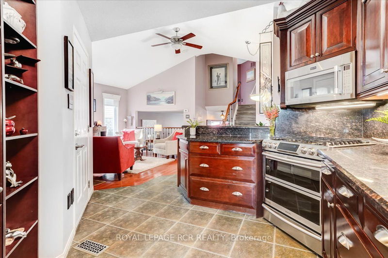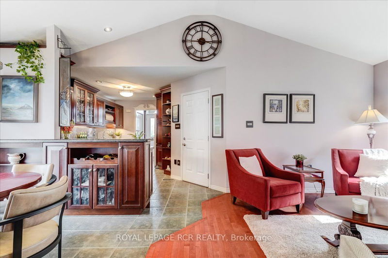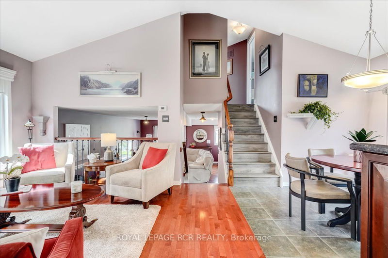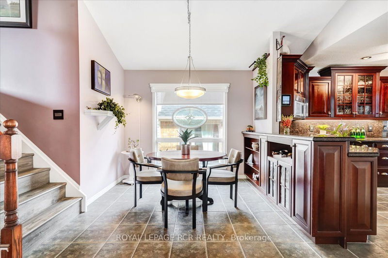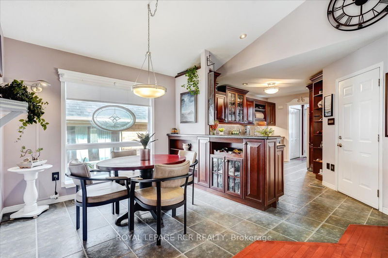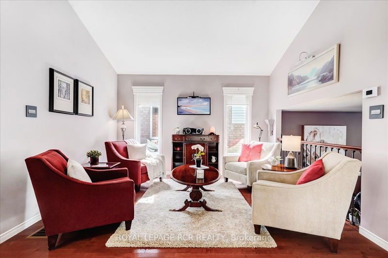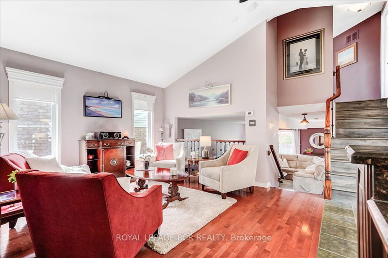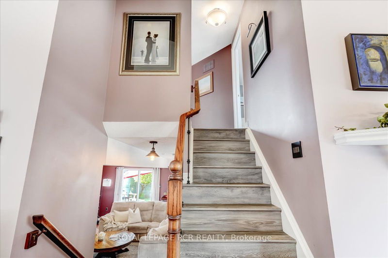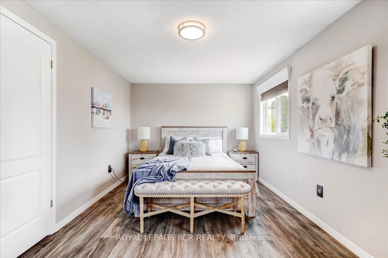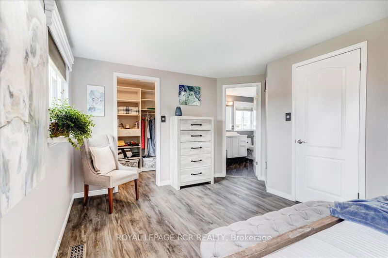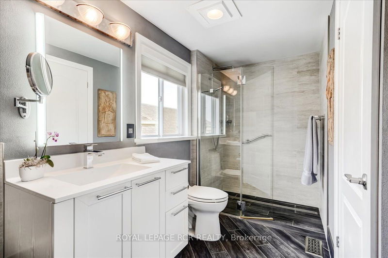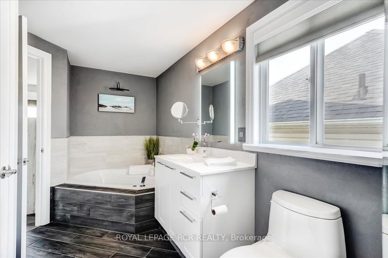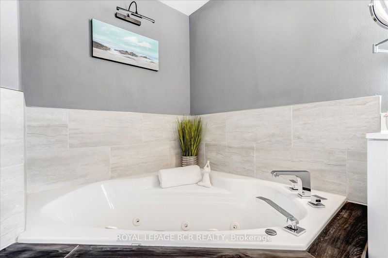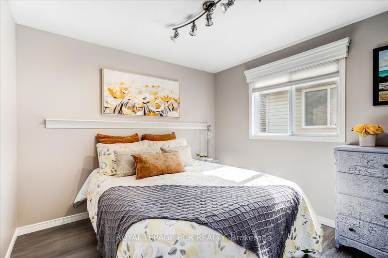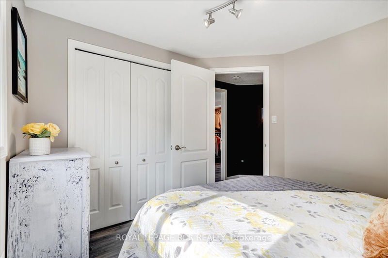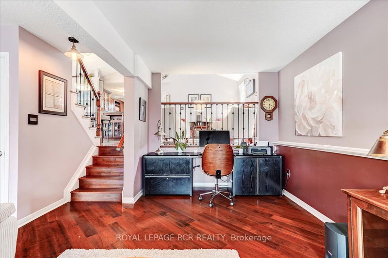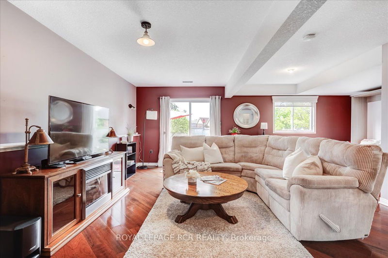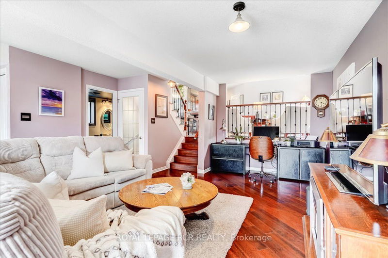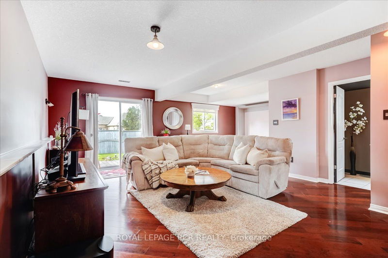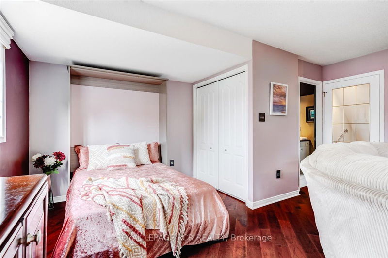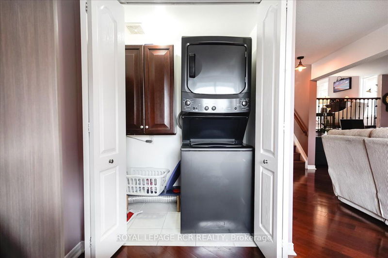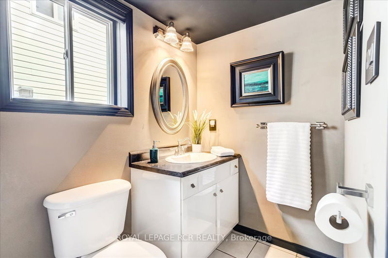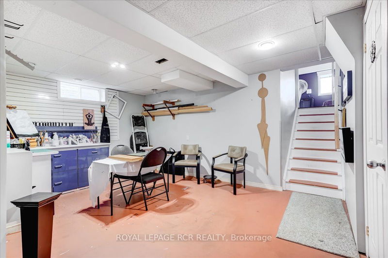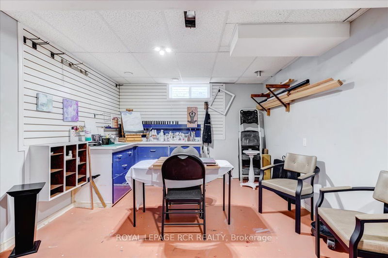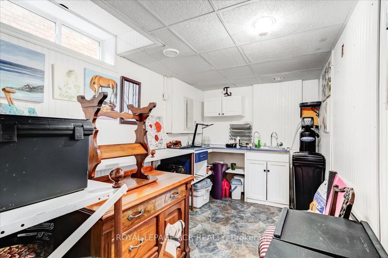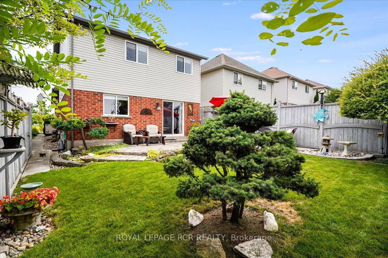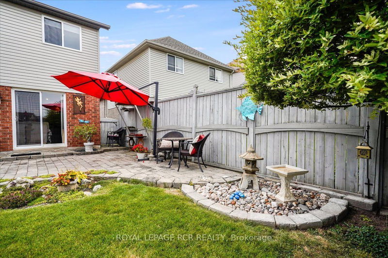Welcome to this 4-level back split home that offers comfort, functionality & modern living in every detail. The masterfully designed layout seamlessly connects each level, ensuring both privacy and a sense of togetherness. Cooking enthusiasts will appreciate the well appointed kitchen w/granite counter tops, upgraded cabinetry & modern appliances including gas stove, offering precise control for culinary endeavors. The kitchen seamlessly flows into the LR & DR, creating a harmonious space for both cooking & relaxation. Two generous sized bdrms including a primary w/spacious w/i closet & 4 pce semi-ensuite complete w/soaker tub & separate w/i shower. The finished lower level w/walk-out allows for easy access to the outdoors, making it ideal for summer barbecues or simply enjoying your morning coffee while basking in the fresh air & sunlight. A convenient 2 pce powder is ideal for guests.
Property Features
- Date Listed: Wednesday, August 23, 2023
- Virtual Tour: View Virtual Tour for 273 Montgomery Boulevard
- City: Orangeville
- Neighborhood: Orangeville
- Major Intersection: Riddell Rd/Montgomery Blvd
- Full Address: 273 Montgomery Boulevard, Orangeville, L9W 5H1, Ontario, Canada
- Kitchen: Tile Floor, Granite Counter, Backsplash
- Living Room: Hardwood Floor, Open Concept, Vaulted Ceiling
- Family Room: Hardwood Floor, Murphy Bed, W/O To Yard
- Listing Brokerage: Royal Lepage Rcr Realty - Disclaimer: The information contained in this listing has not been verified by Royal Lepage Rcr Realty and should be verified by the buyer.

